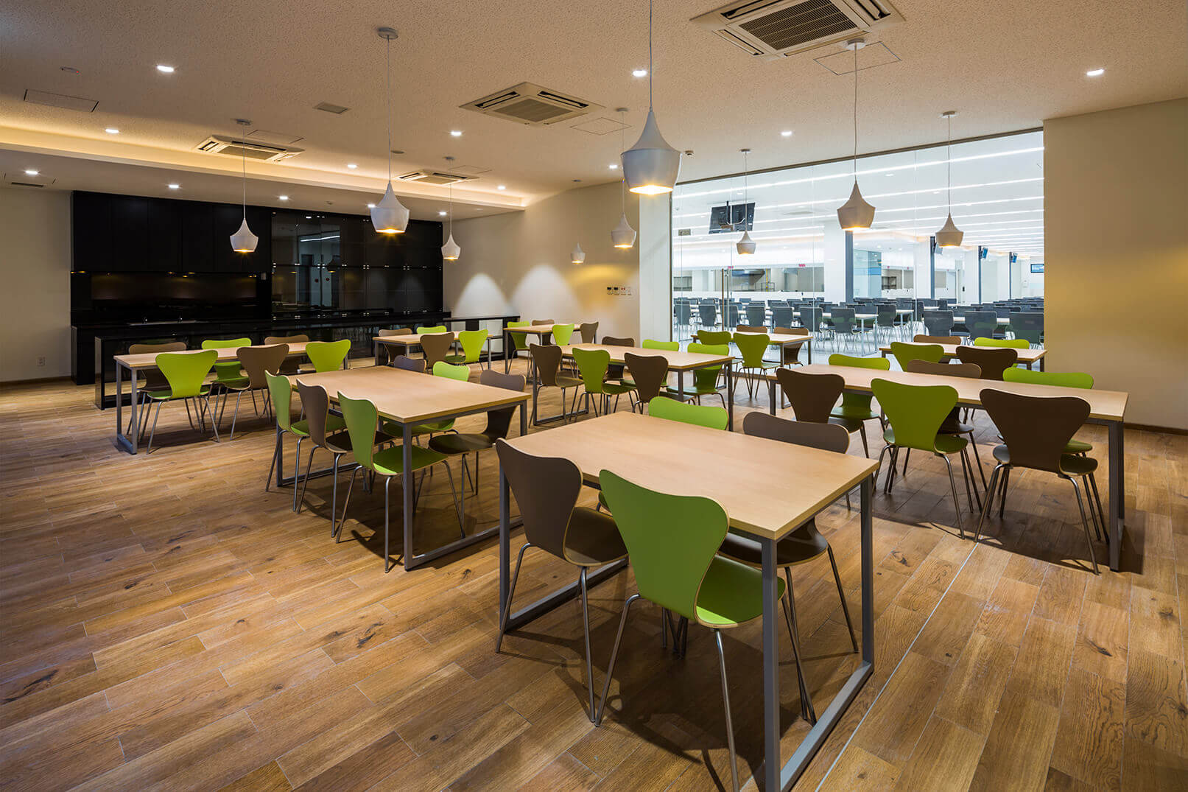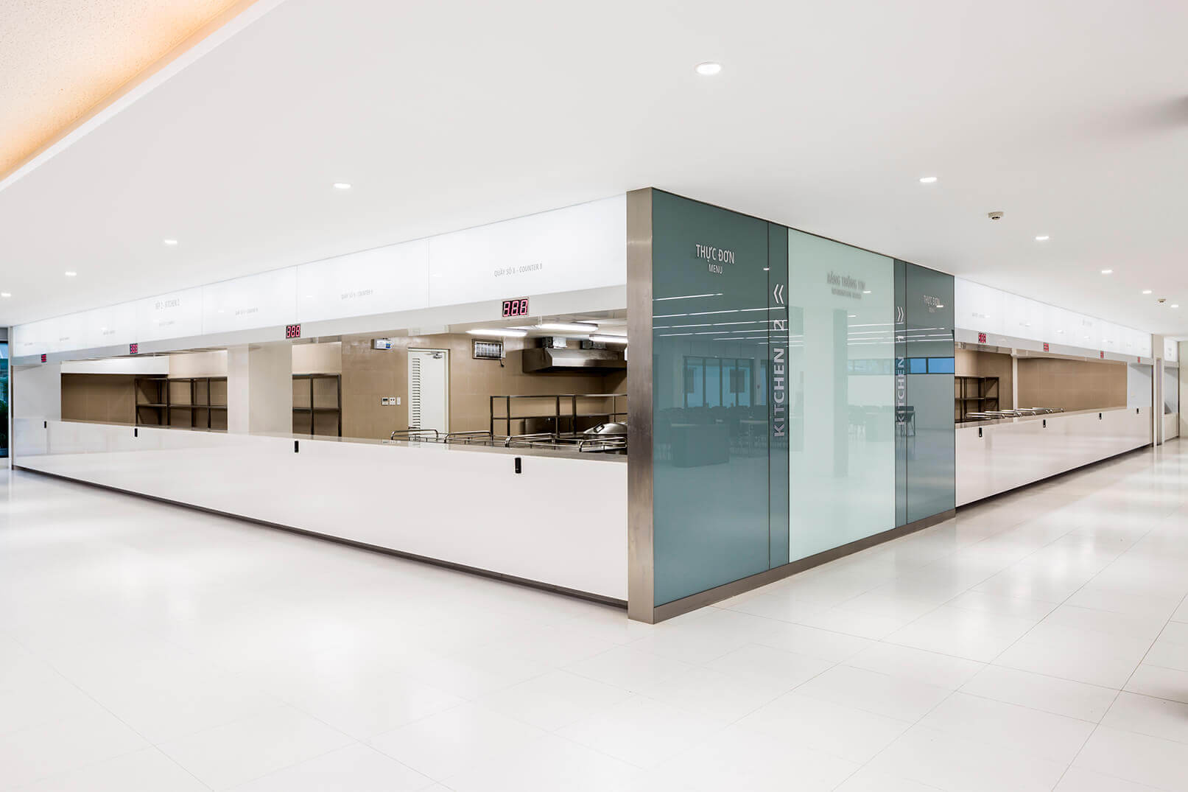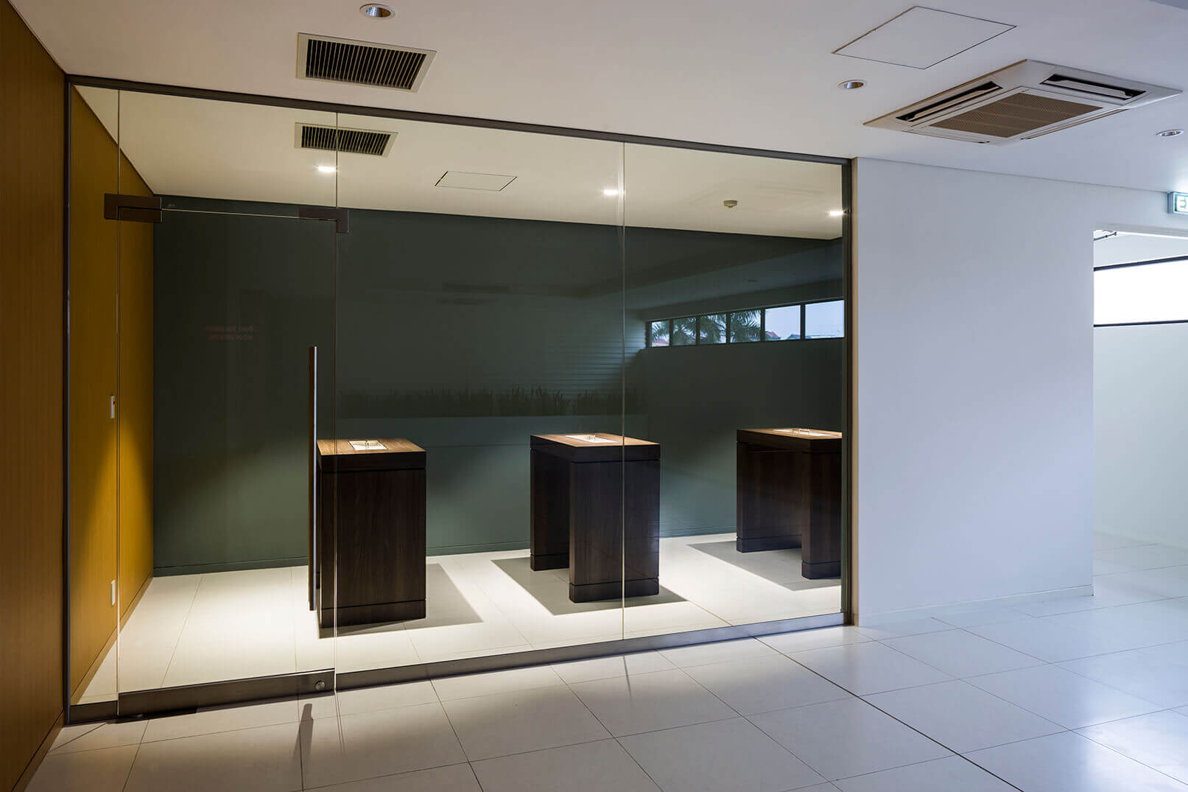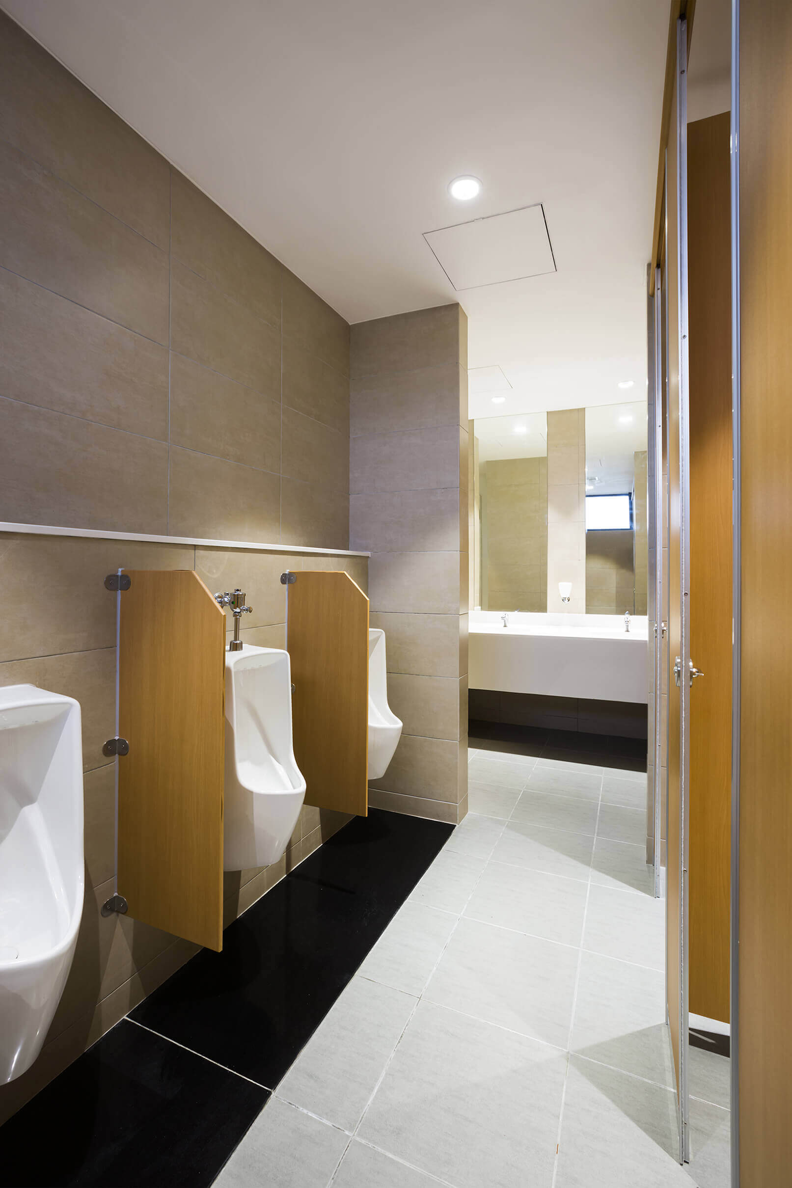TOYOTA MOTOR VIETNAM Canteen
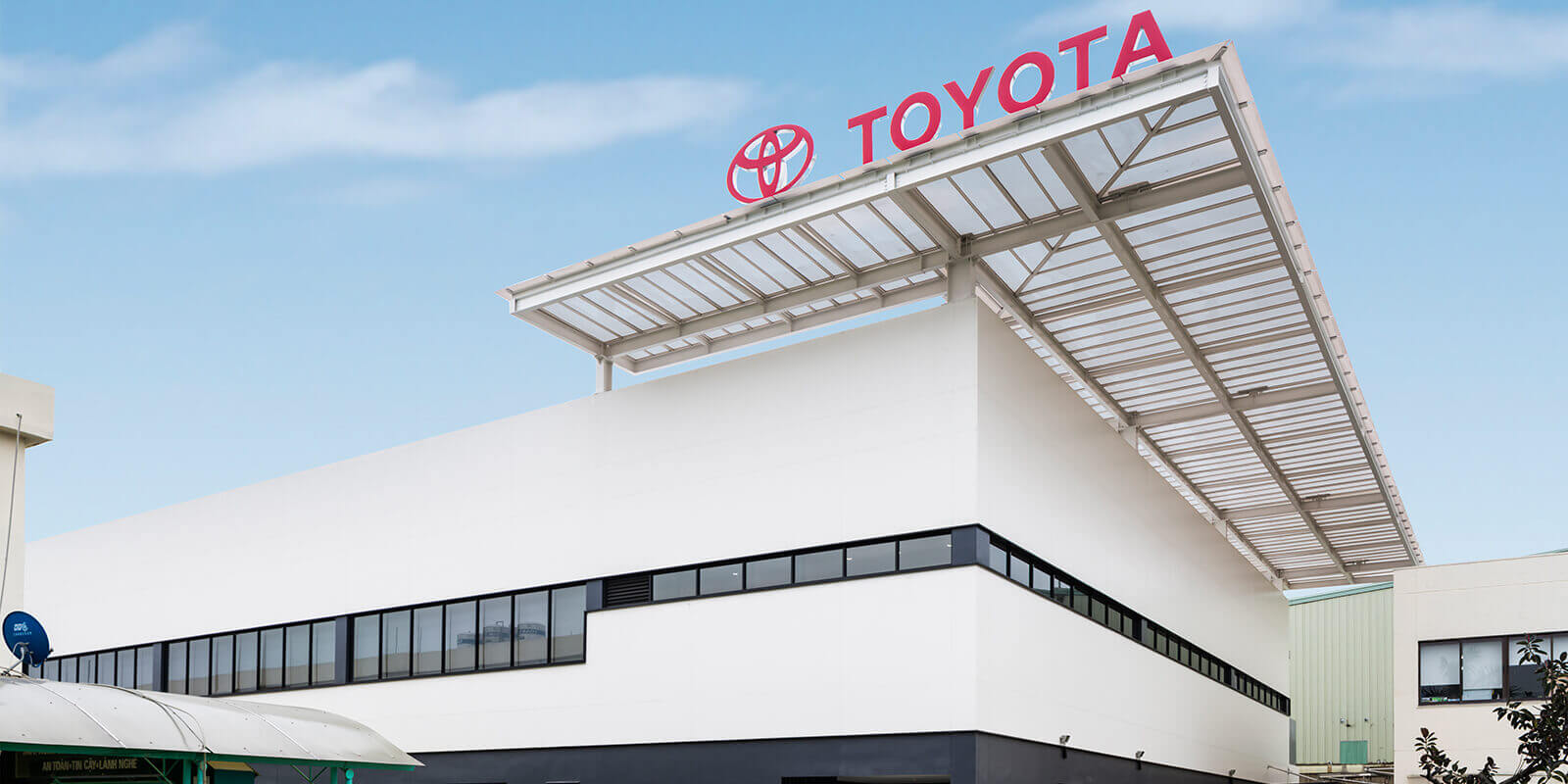
CONCEPT
A project to build a new canteen, for which there was a high demand for improvement from employees. The cafeteria was reconstructed to take up 1.5 times the space required to accommodate the increased number of employees. In line with the company president’s policy that in order to produce quality products, it is necessary for all employees to know what good products are, we provided a place where employees can eat comfortably. The plan was designed to increase operational efficiency by lengthening the counter, minimising waiting time and enabling hot meals to be served quickly. A multi-purpose hall was also planned on the upper floor to create a large hall where employees can meet together.
DATA
Location: Vinh Phuc Province, Socialist Republic of Vietnam
Floors: 2 aboveground
Structure: S
Building area: 1400㎡
Total floor area: 2800㎡
Start of business: 2014.10
Design completed: 2015.06
Business completion: 2015.12
Client: TOYOTA MOTOR VIETNAM CO., LTD
Photo credit: OKI Hiroyuki
