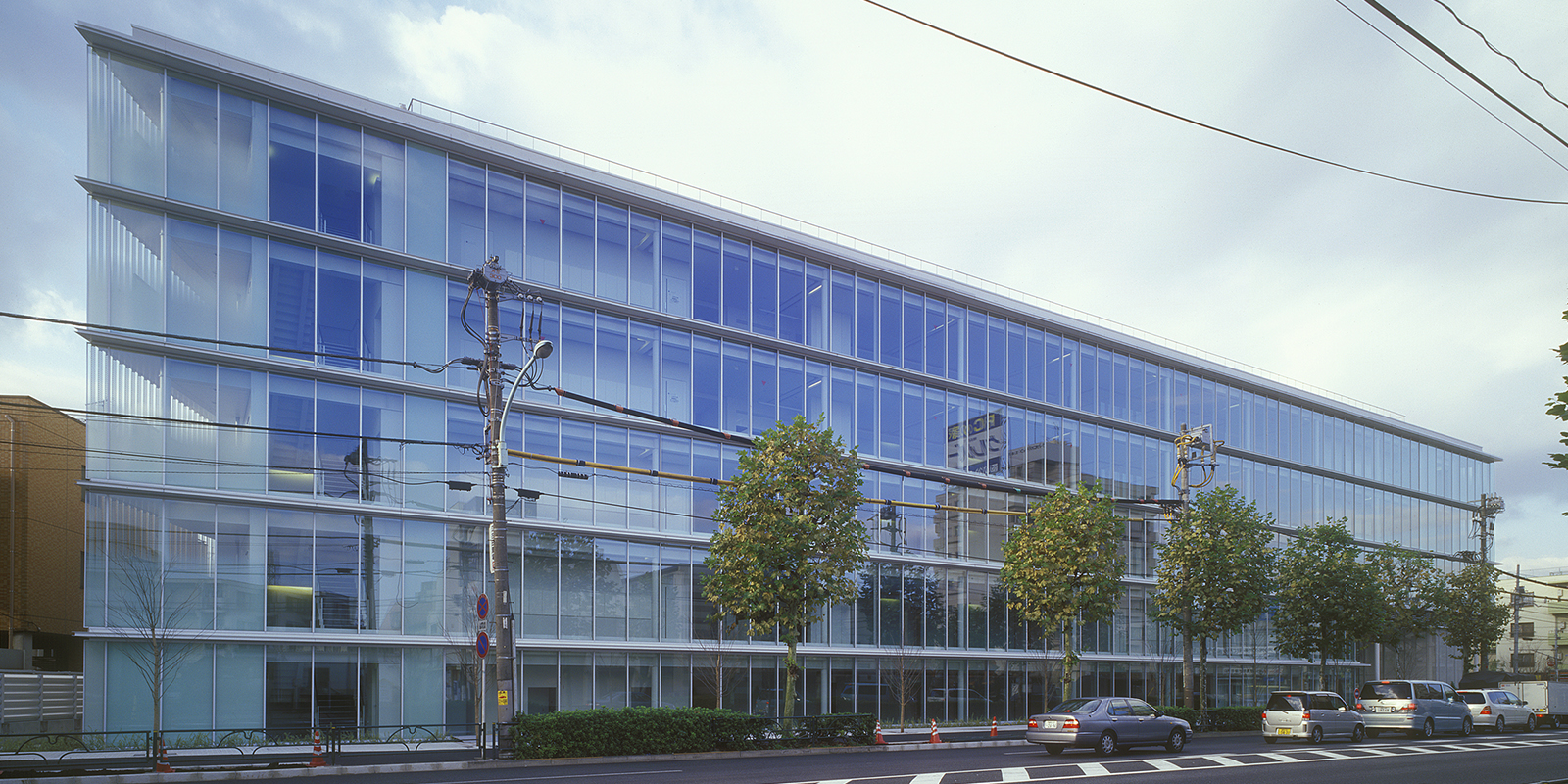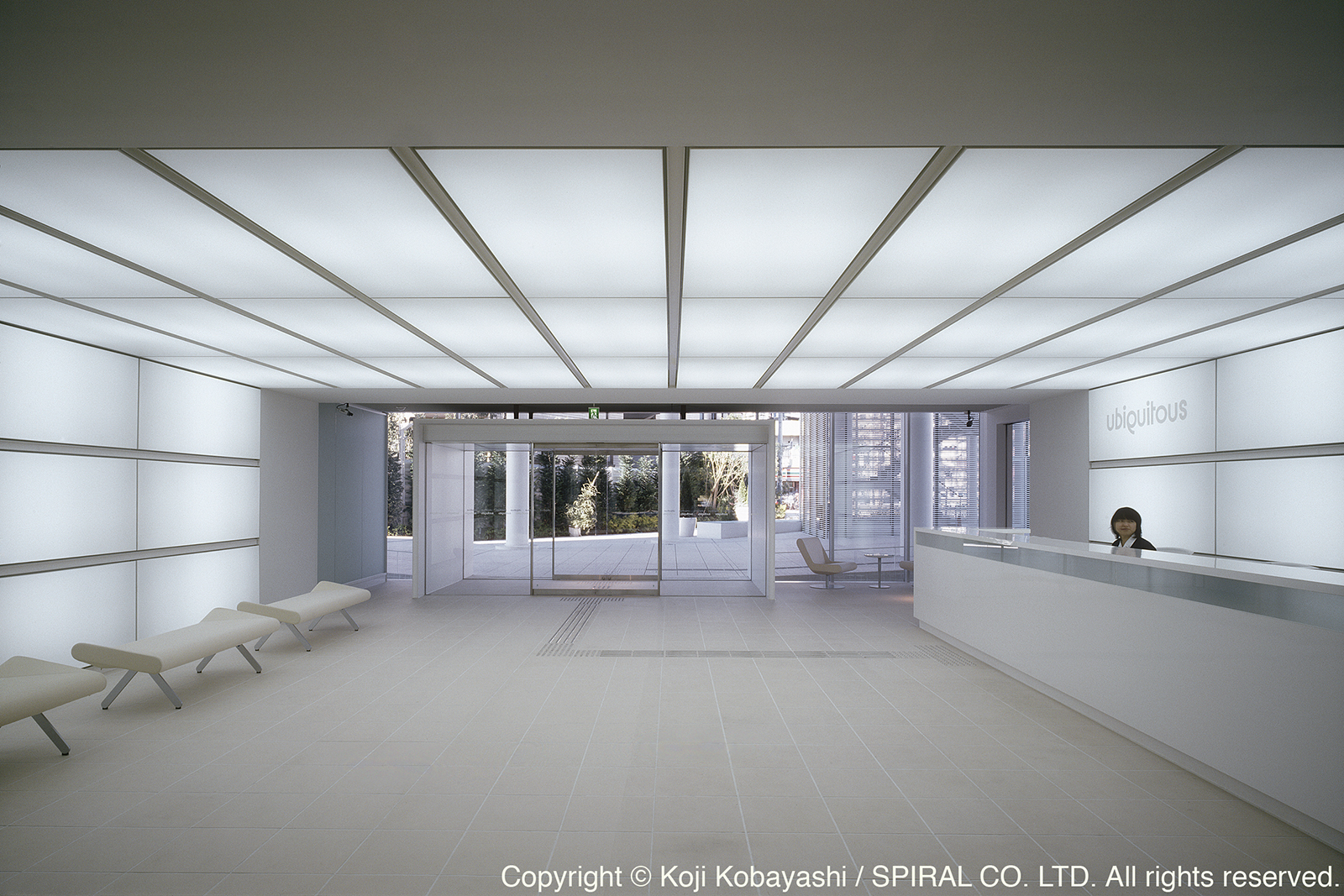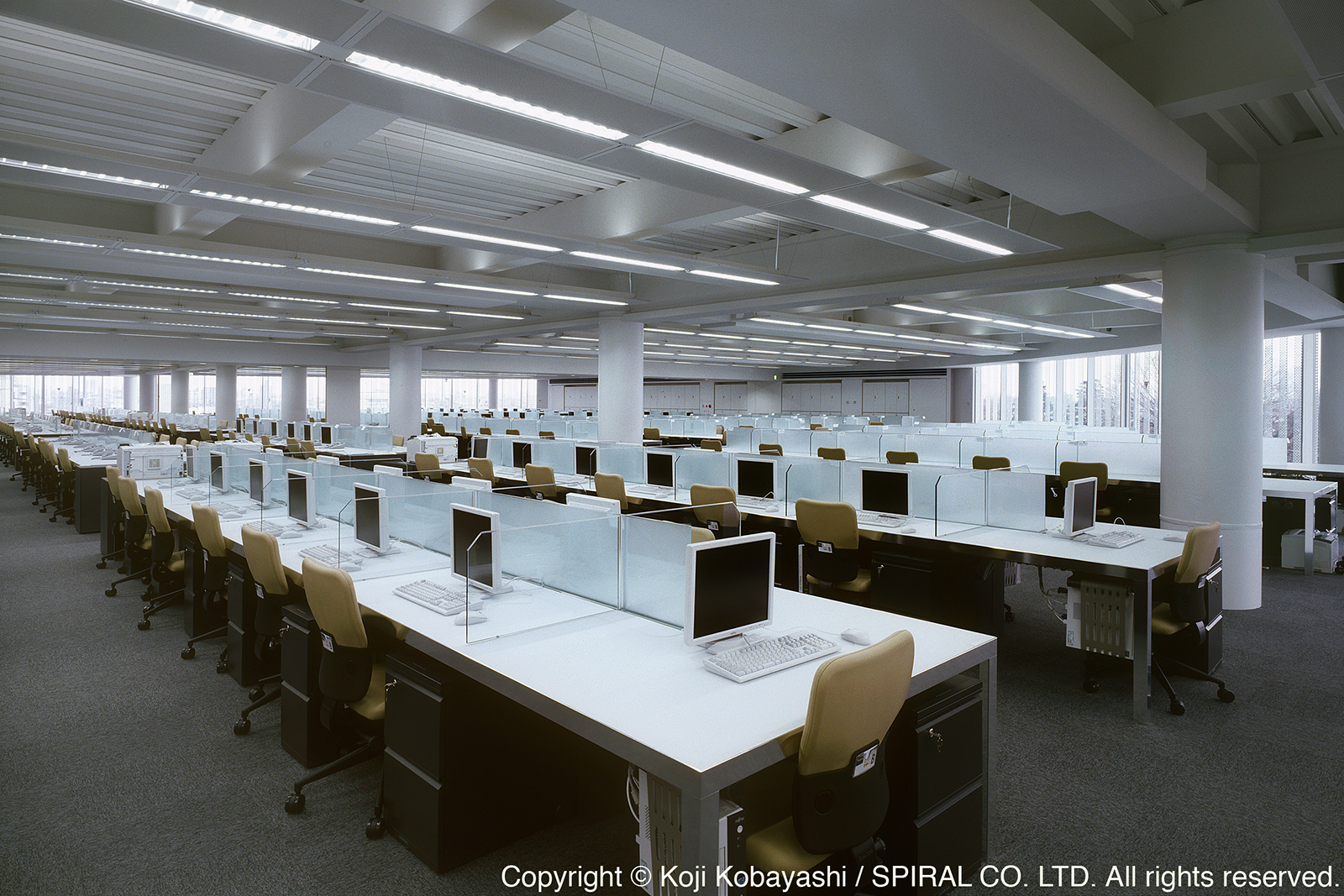Ubiquitous

CONCEPT
Mitigation of regulations on the maximum height of the building and floor-area ratio to enable efficient use of land was achieved by fulfilling strict and complex “Integrated Design” standards by Tokyo’s metropolitan government. The facade facing a quiet residential area on the south side is dramatically curved, and windows are covered with perforated corrugated metal to minimize the oppressiveness to neighbors while maintaining the privacy of workers.
DATA
Location: Nakano-ku, Tokyo
Floors: 6 aboveground, 1 belowground
Design period: Nov. 2002 – May 2003
Construction period: June 2003 – Oct. 2004
Site area: 4,732.81 ㎡
Building area: 2,440.23 ㎡
Total floor area: 16,361.84 ㎡

