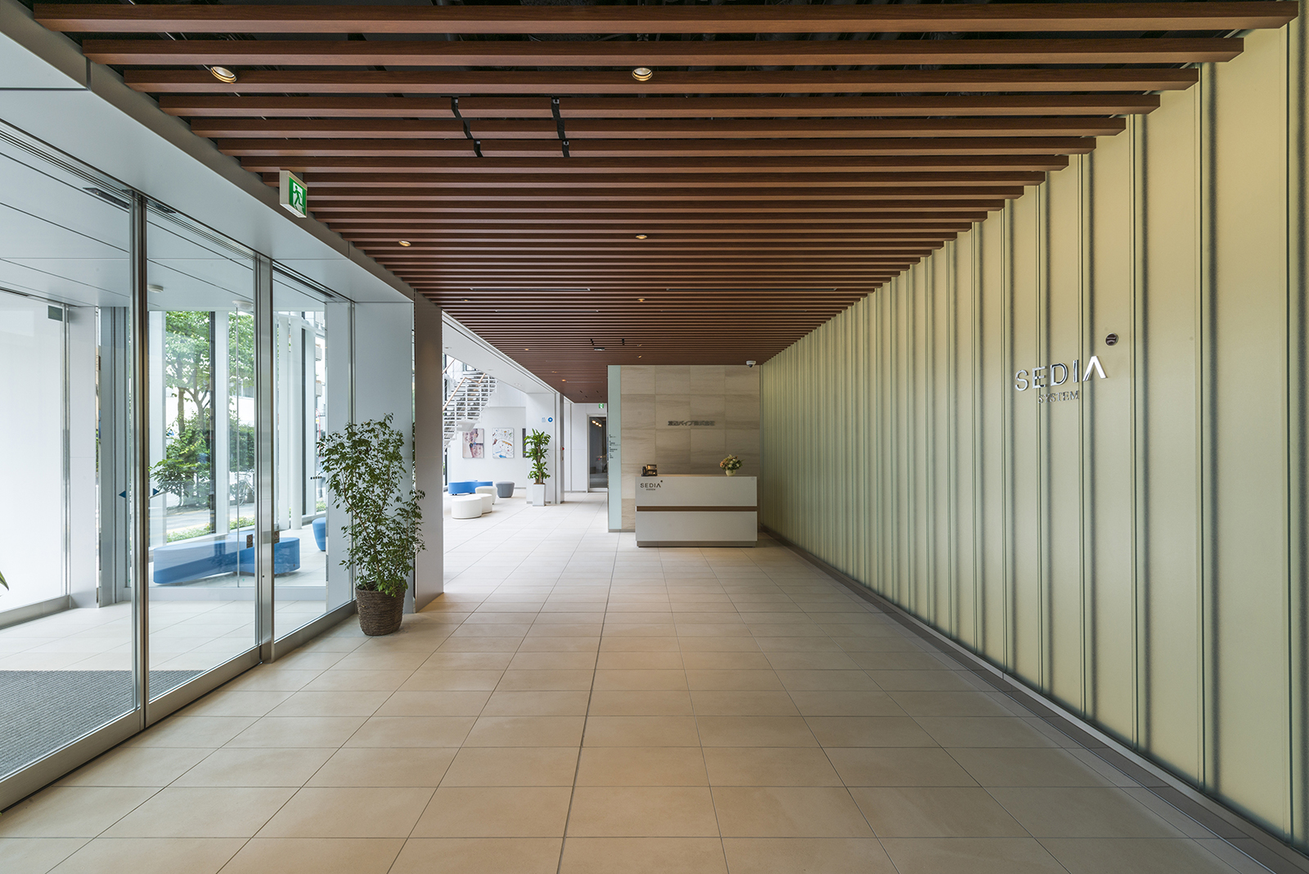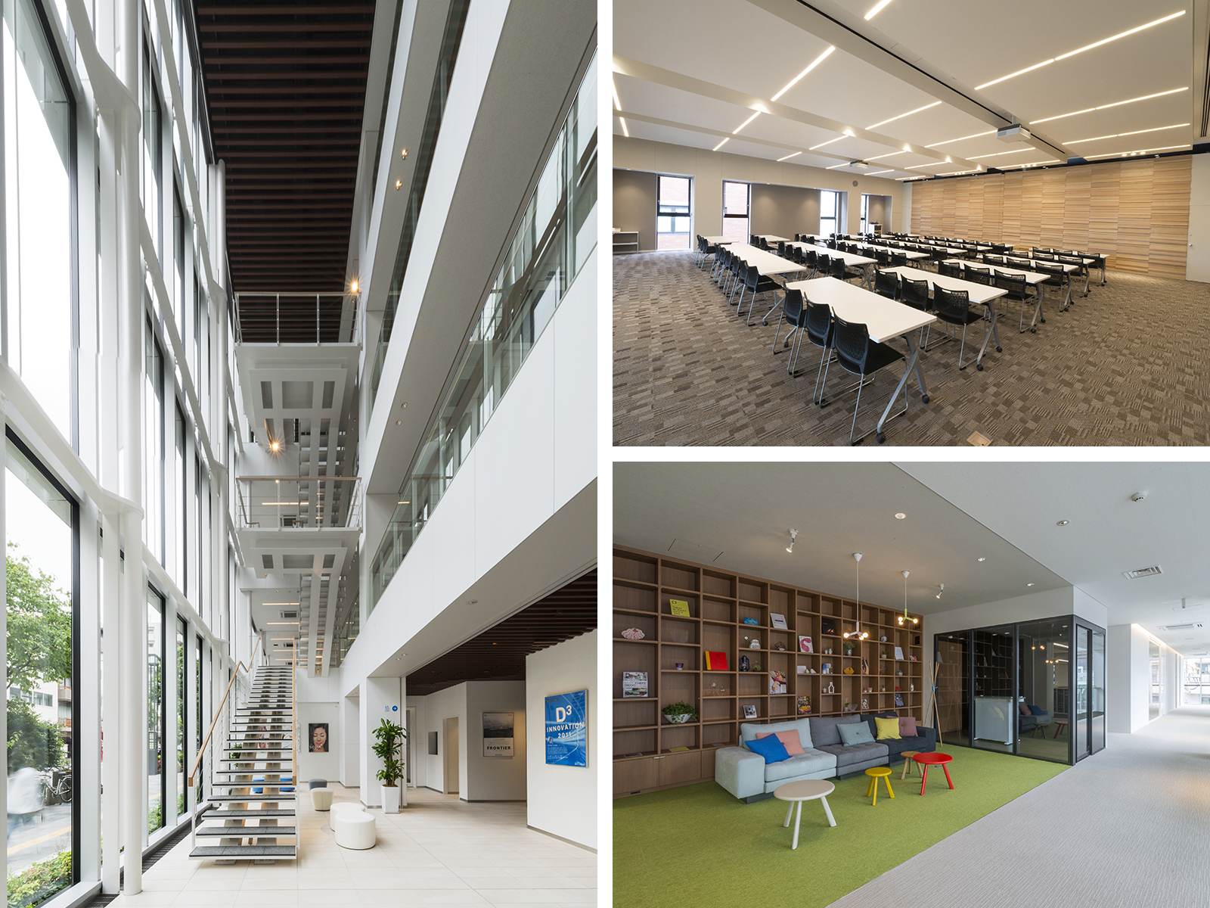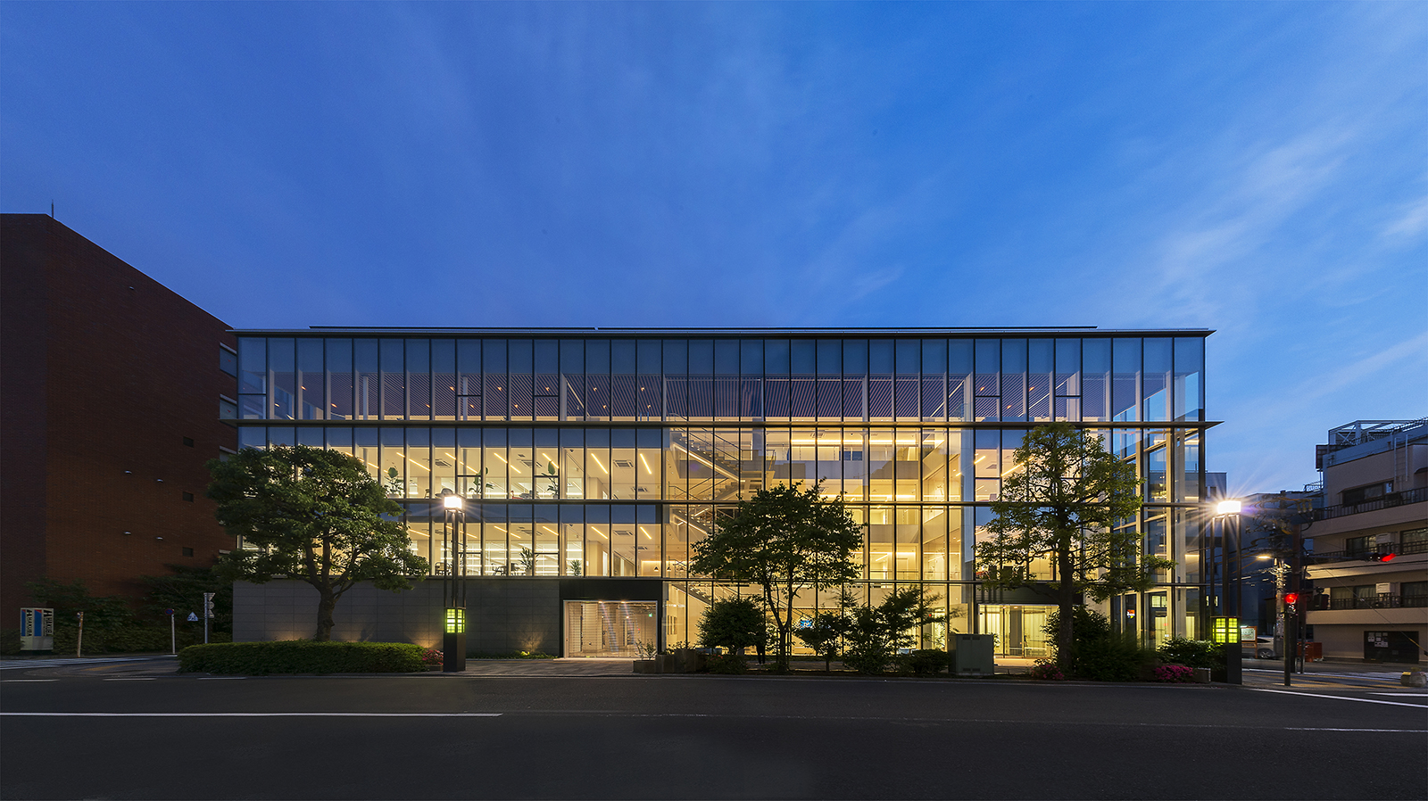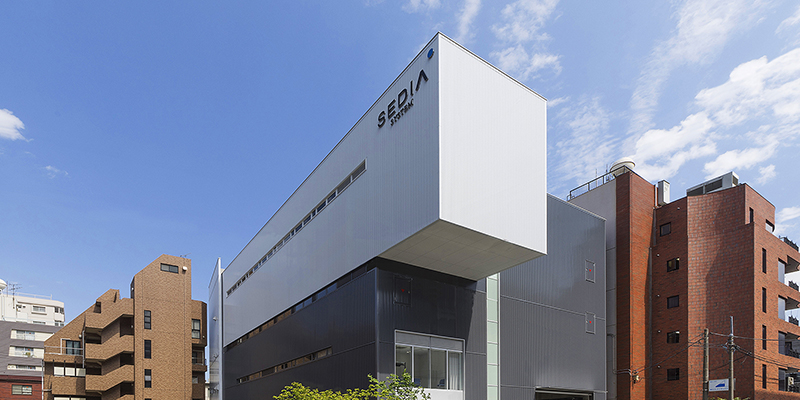Watanabe Pipe Ryogoku Building
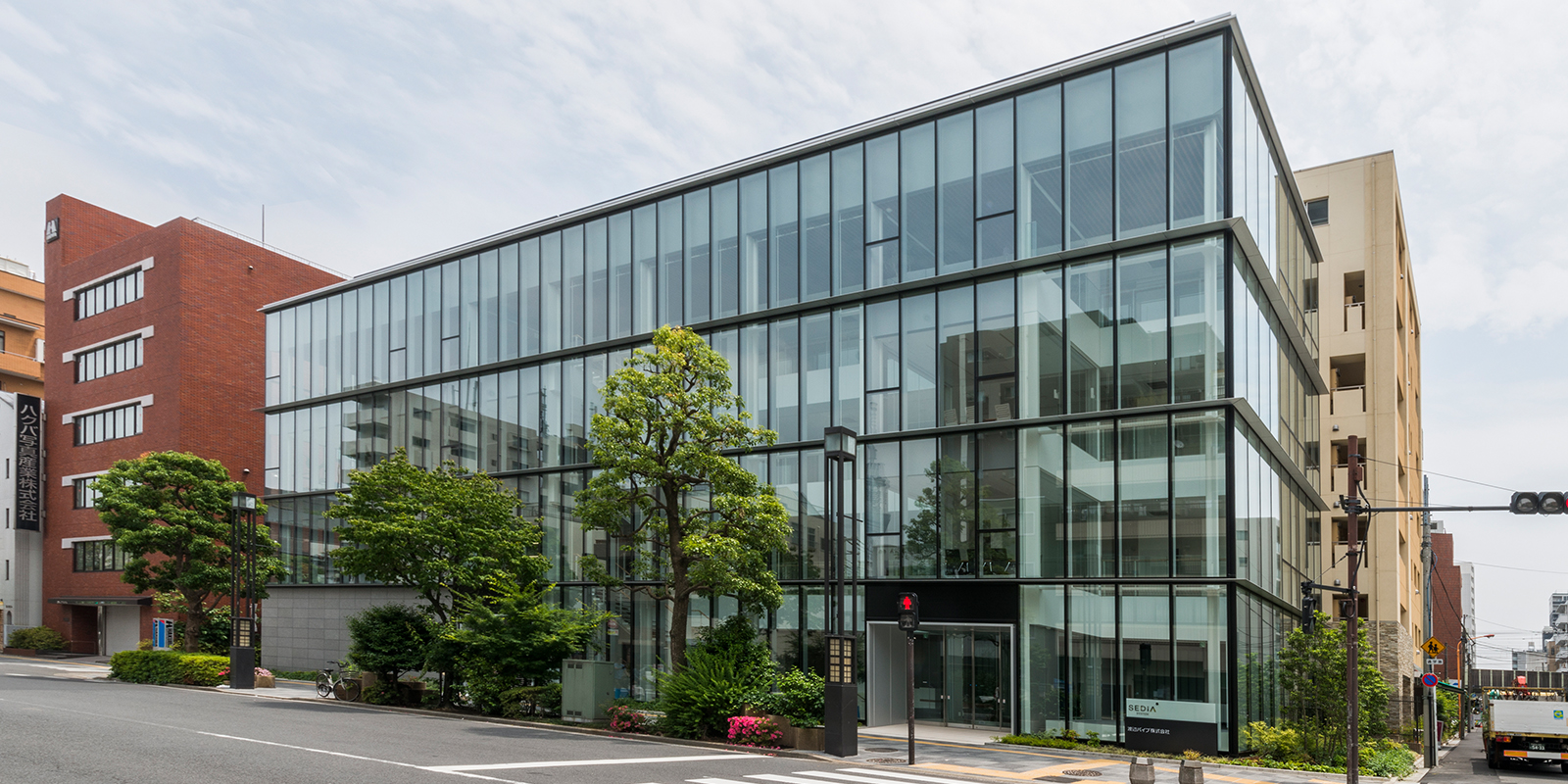
CONCEPT
The project is to celebrate 60th anniversary of the company by reconstructing the old headquarters with a new office building at the company’s founding ground. A glass curtain wall facing the street and atrium behind it in the new office building evokes Watanabe Pipe’s connection with water, its brightness and clarity. Accentuated horizontality of the facade makes the building look larger than it actually is. A conference area, meeting room and break area surrounding the atrium create a space that promotes communication between employees and visitors. Smart use of daylight from north creates a bright office space.
DATA
Location: Sumida-ku, Tokyo
Floors: 4 aboveground
Design period: Aug. 2012 – Dec. 2014
Construction period: April 2015 – March 2016
Site area: 733.31 ㎡
Building area: 659.58 ㎡
Total floor area: 2,473.54 ㎡
