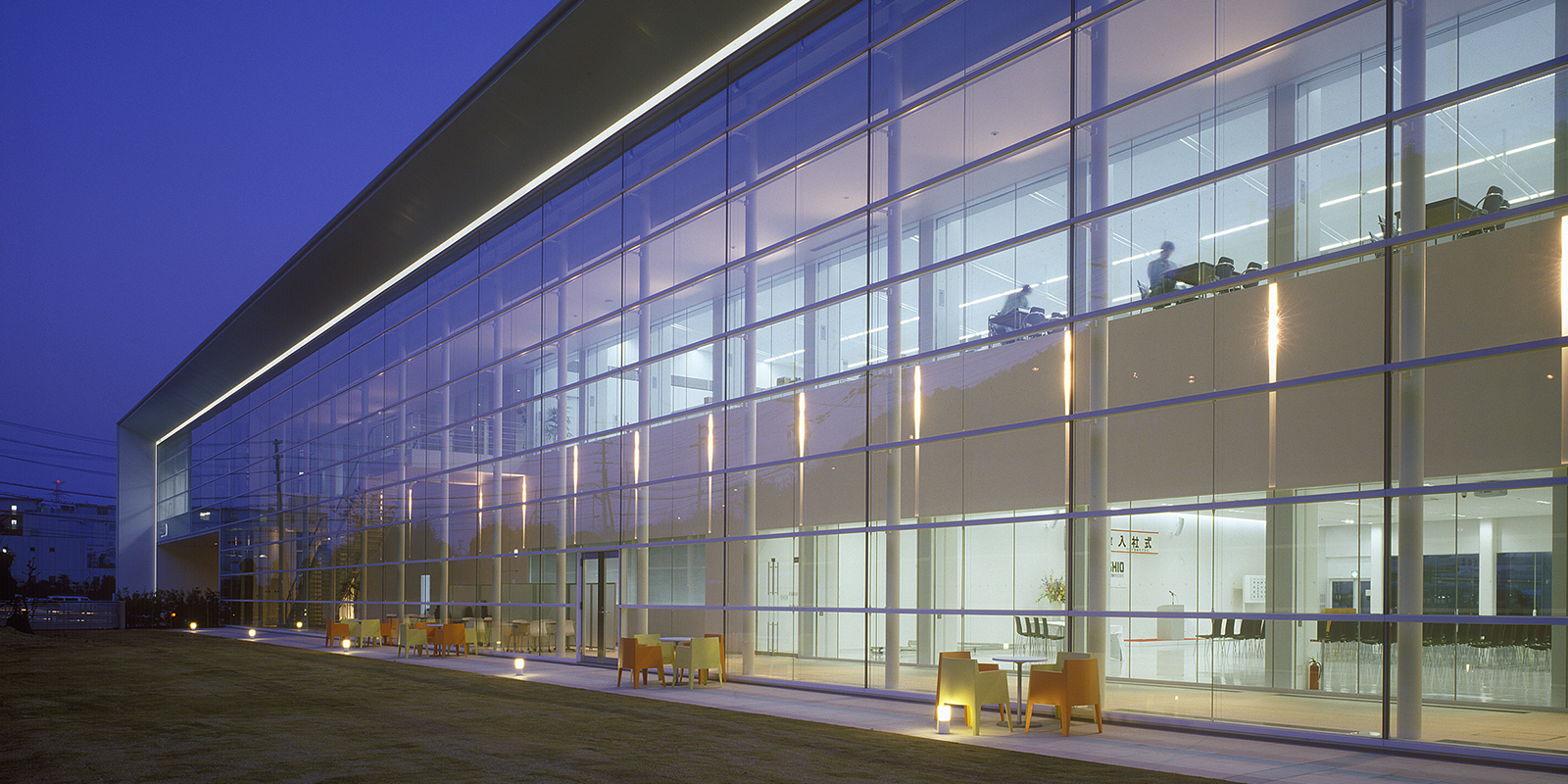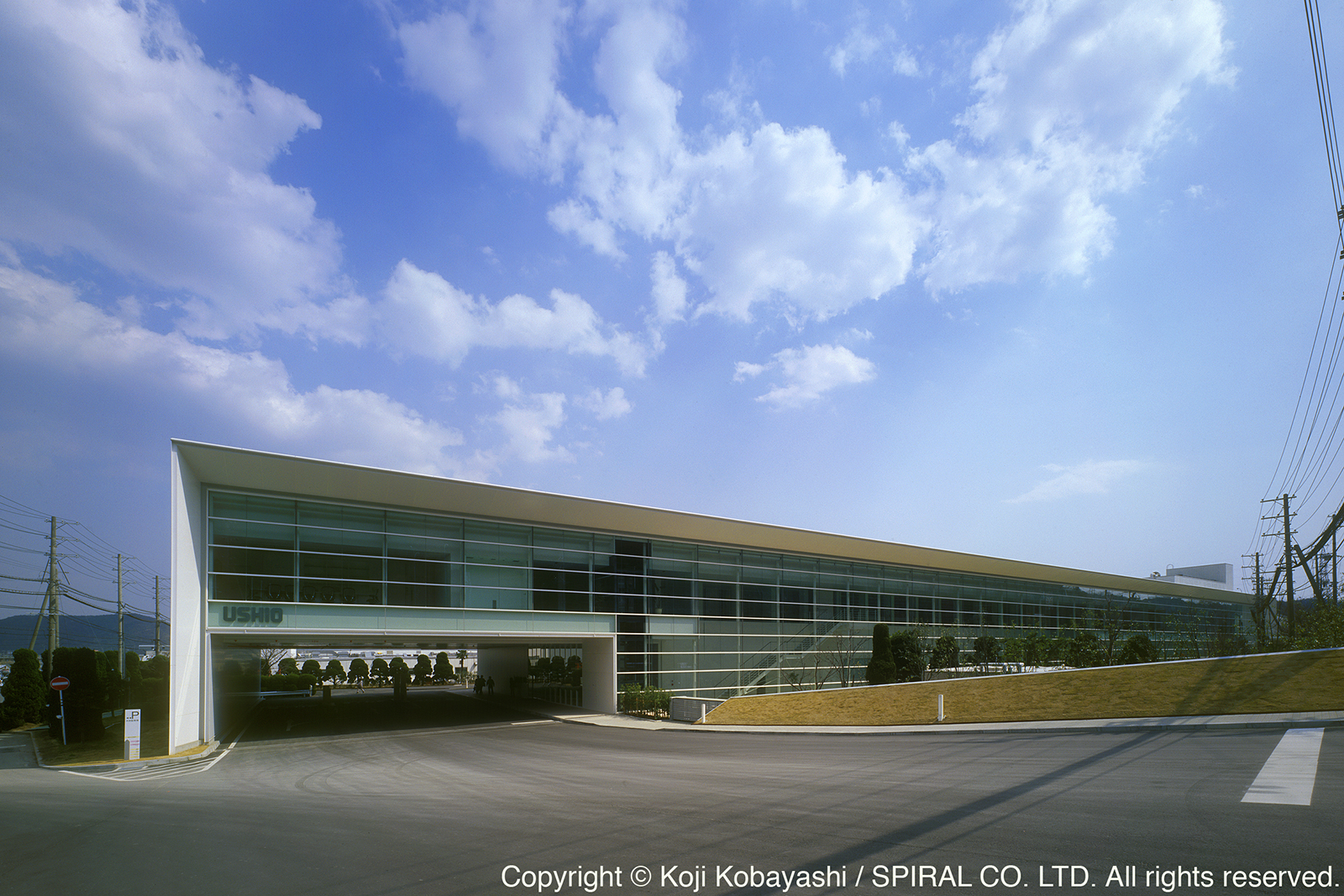USHIO Harima Office

CONCEPT
The administrative wing, research facilities, manufacturing facilities and the cafeteria wing -which were previously dispersed across the company site, have been consolidated into two buildings connected with a bridge. This consolidation has boosted work efficiency within a unified facade that embodies the company’s identity.
DATA
Location: Himeji, Hyogo
Floors: 2 aboveground
Design period: Aug. 2003 – March 2004
Construction period: April 2003 – Nov. 2004
Site area: 41,288.57 ㎡
Building area: 6,674.35 ㎡
Total floor area: 11,801.80 ㎡
