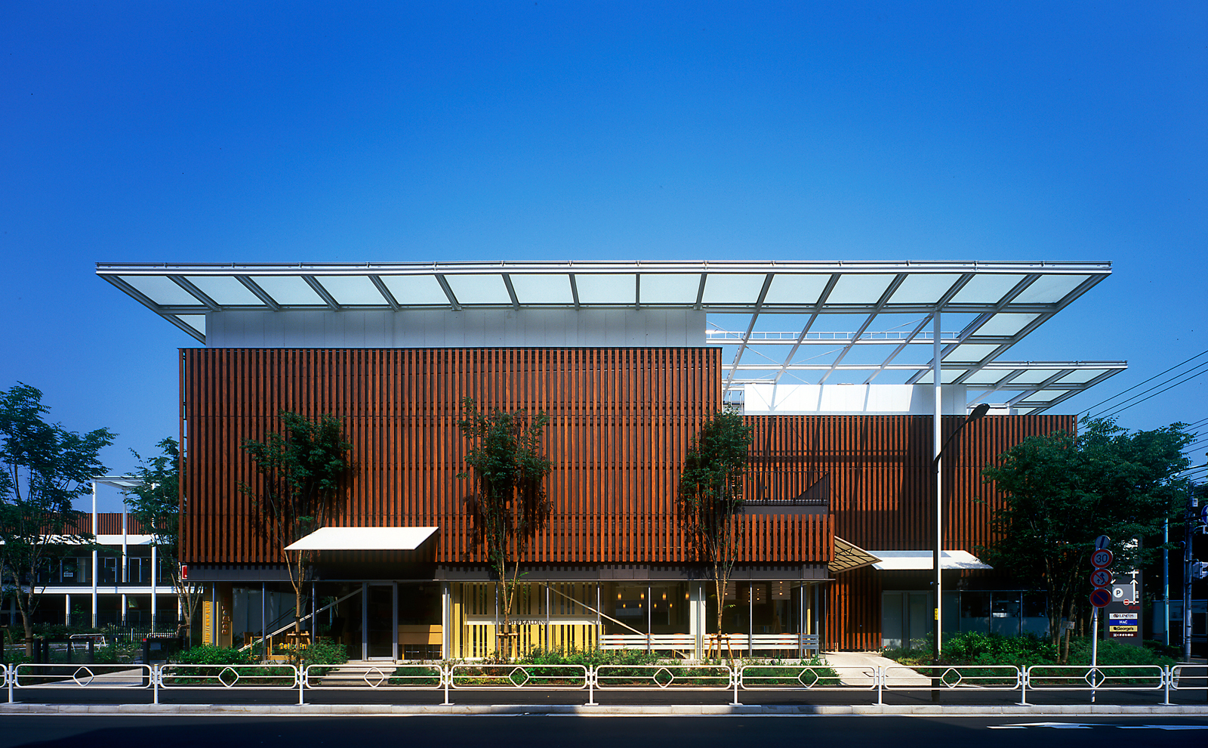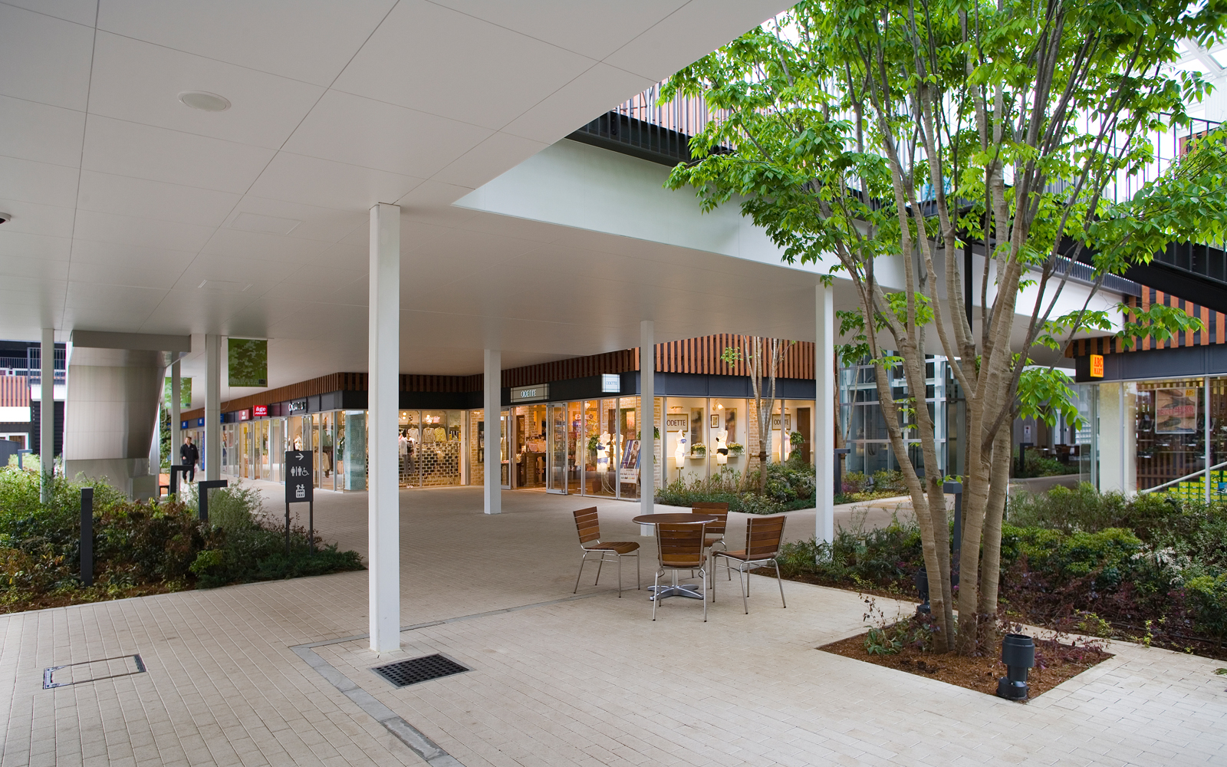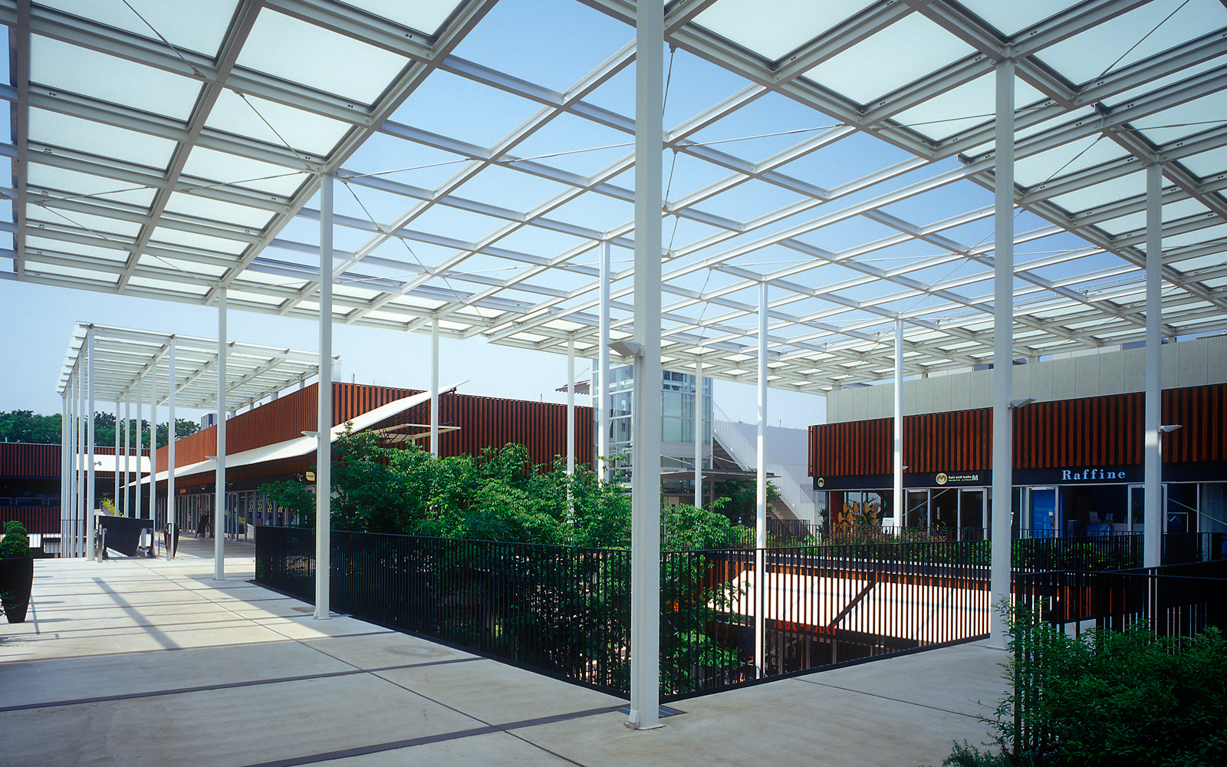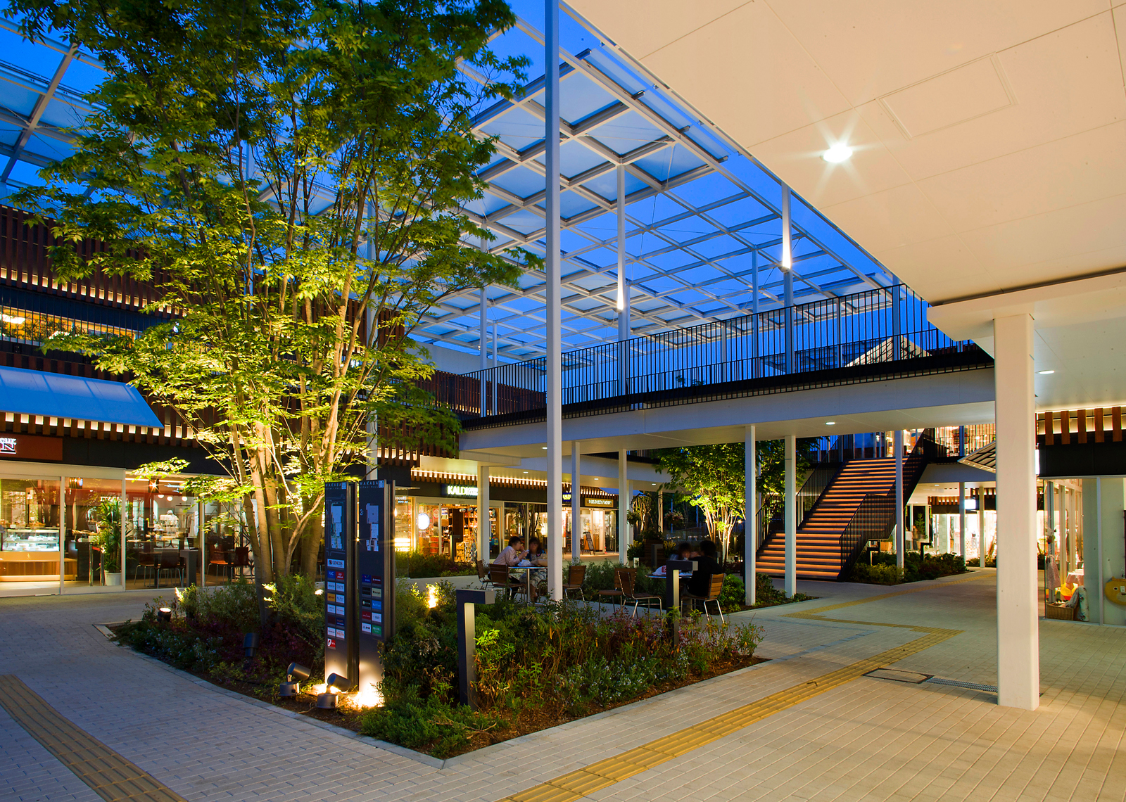WAKABA KEYAKI MALL
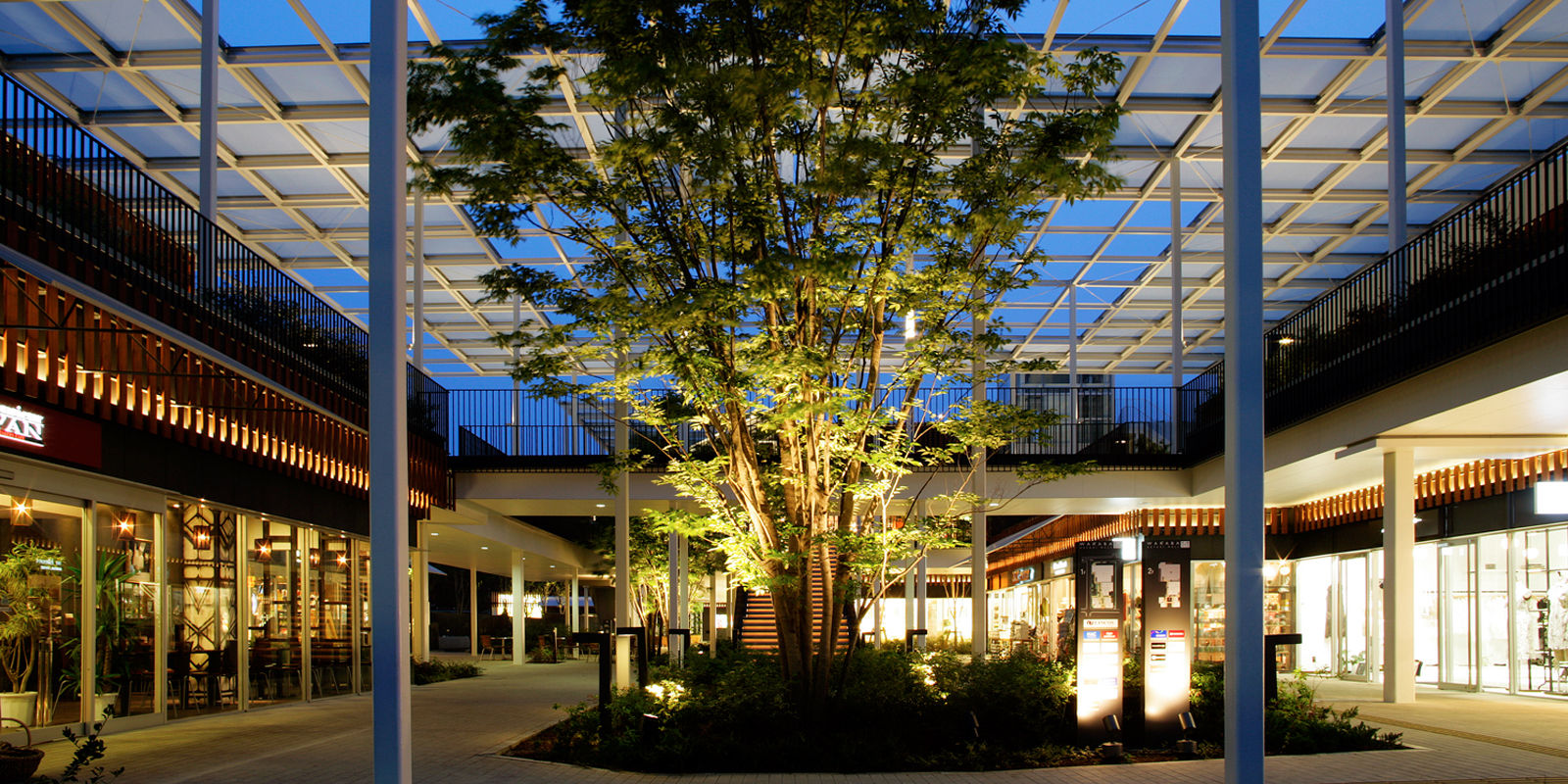
CONCEPT
nchoring this mall and setting the tone for its design are keyaki trees (zelkova). The intention is to create a laid-back atmosphere where visitors can make themselves comfortable within the greenery of the natural Musashino environment, experiencing the seasons by virtue of the sun filtering through trees, breezes, bird songs, and the sound of rain. Visitors shop, eat and relax as if in their own living room, dining room or terrace. Keyaki tree is a mall’s symbol and surrounded by an outdoor terrace deck. Integrating the green areas with large glass eaves, the mall seamlessly connects the interior to the exterior.
WAKABA KEYAKI MALL http://wakaba-keyakimall.jp/
DATA
Location: Tachikawa, Tokyo
Number of floors: 2 above ground, 1 below ground
Design period: Feb. 2004-March 2005
Construction period: April 2005-Feb. 2006
Site area: 10,215m²
Building area: 6,787m²
Total floor area: 13,345m²
