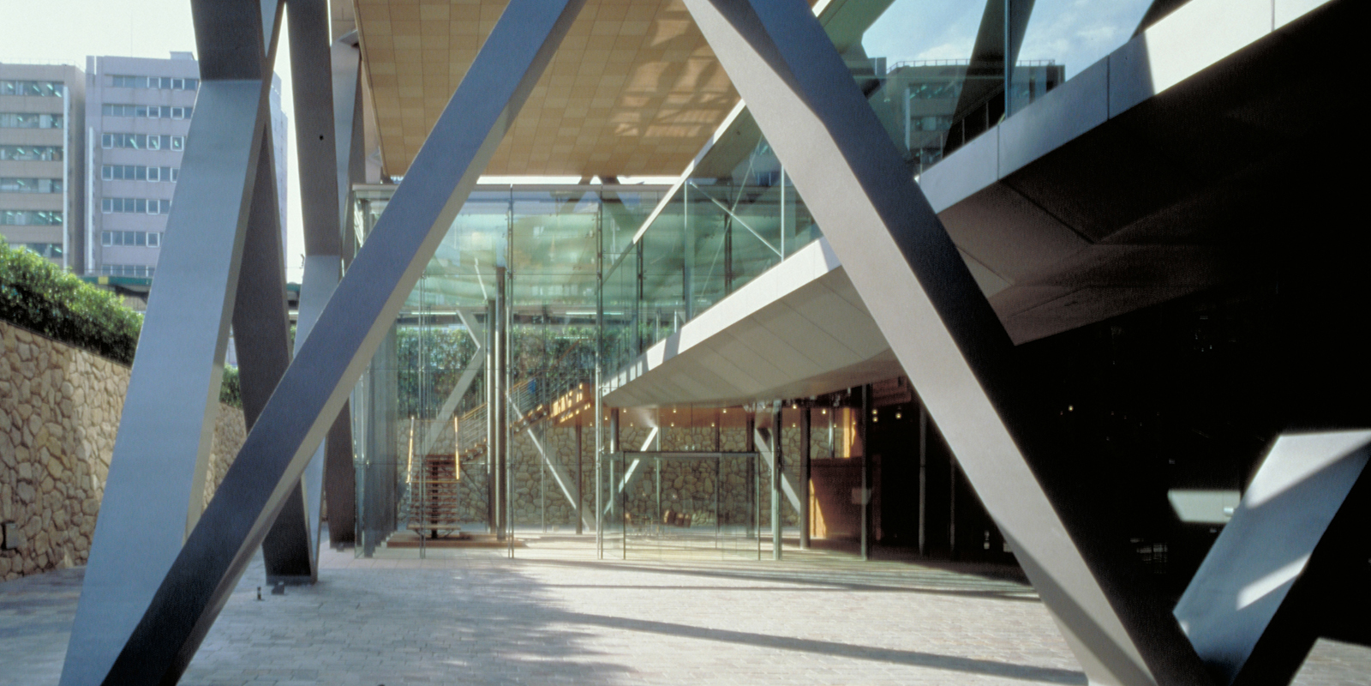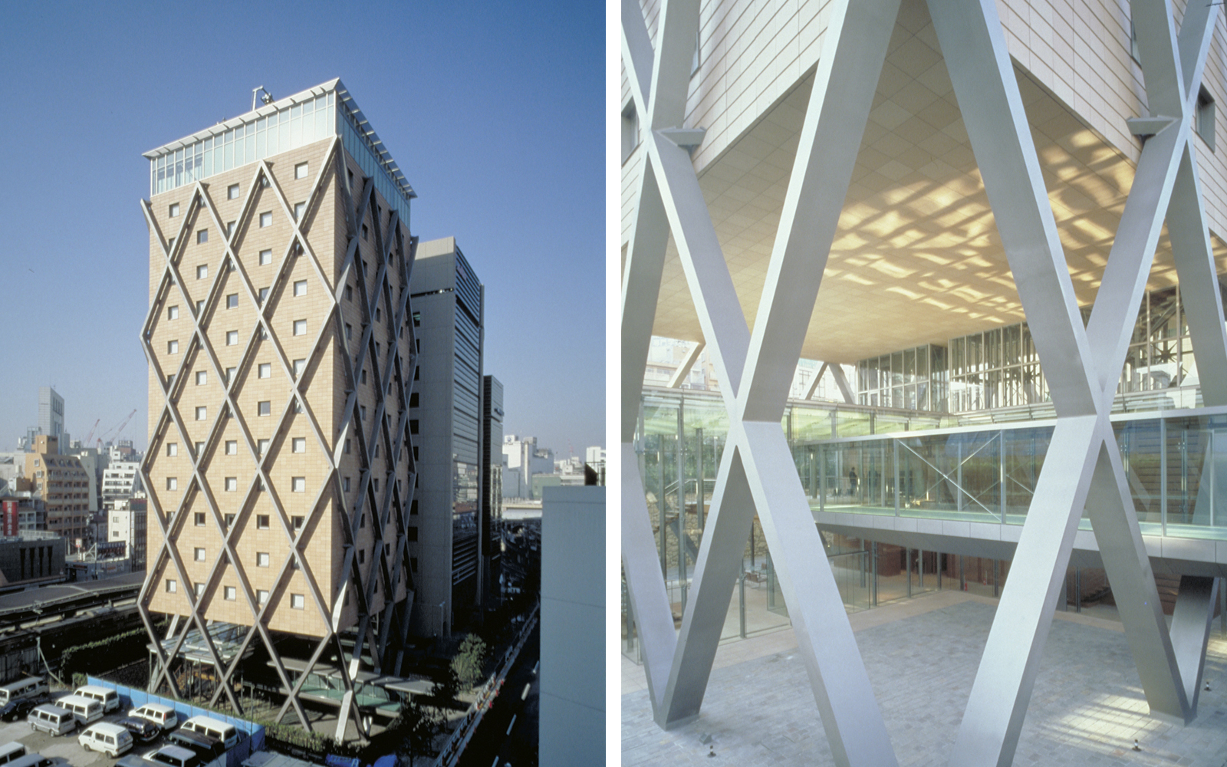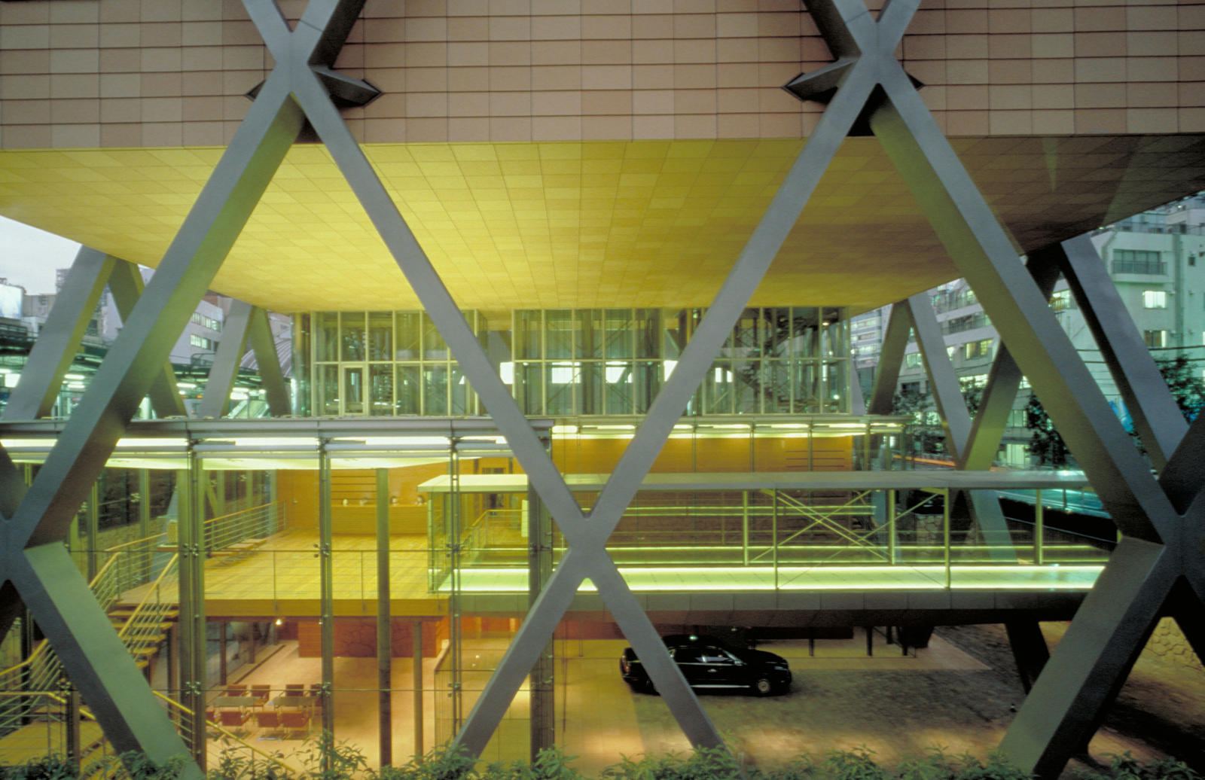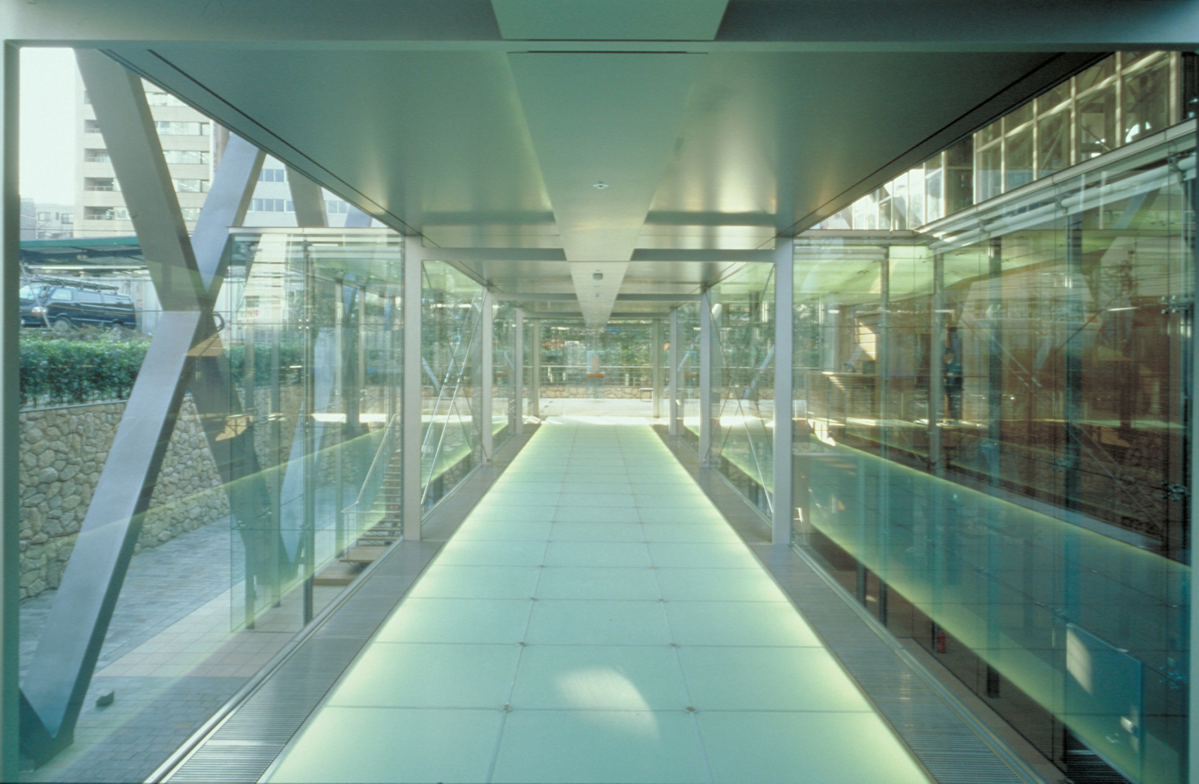SANKYO Tokyo Head Office

CONCEPT
The entire building is floated with a diagonal lattice tube structure inspired by bamboo baskets, to obtain expression of public nature in the city. A radiant heating and cooling system is implemented throughout the building.
DATA
Location: Meguro-ku, Tokyo
Floors: 3 aboveground, 1 belowground
Design period: Aug. 1997 – March 1998
Construction period: Jan. 1998- Feb. 1999
Site area: 365.37 ㎡
Building area: 251.30 ㎡
Total floor area: 863.74 ㎡


