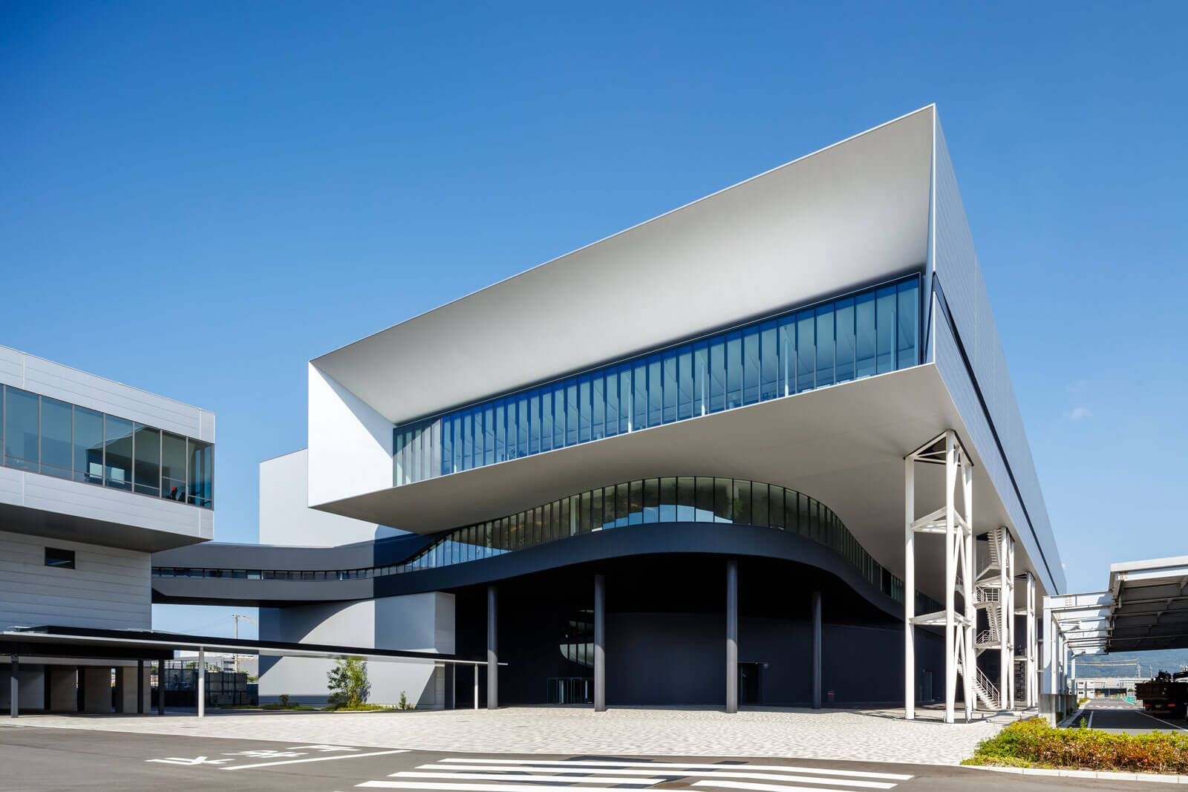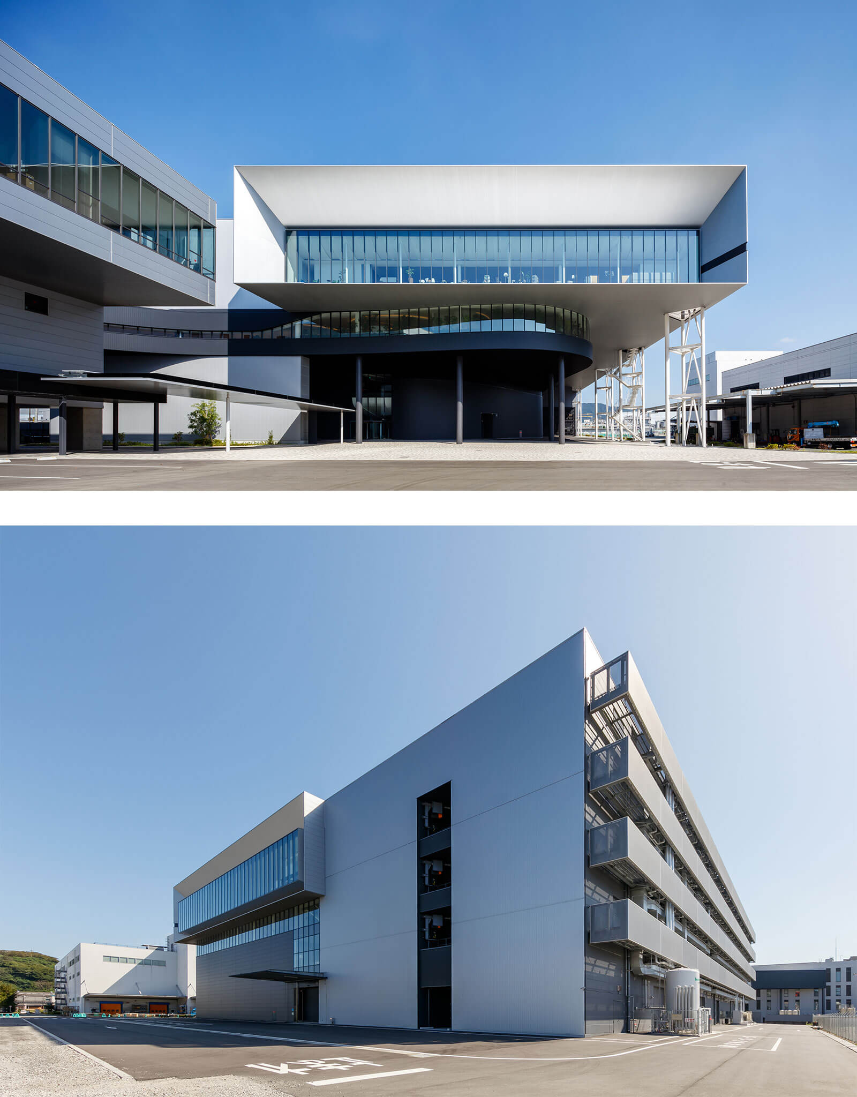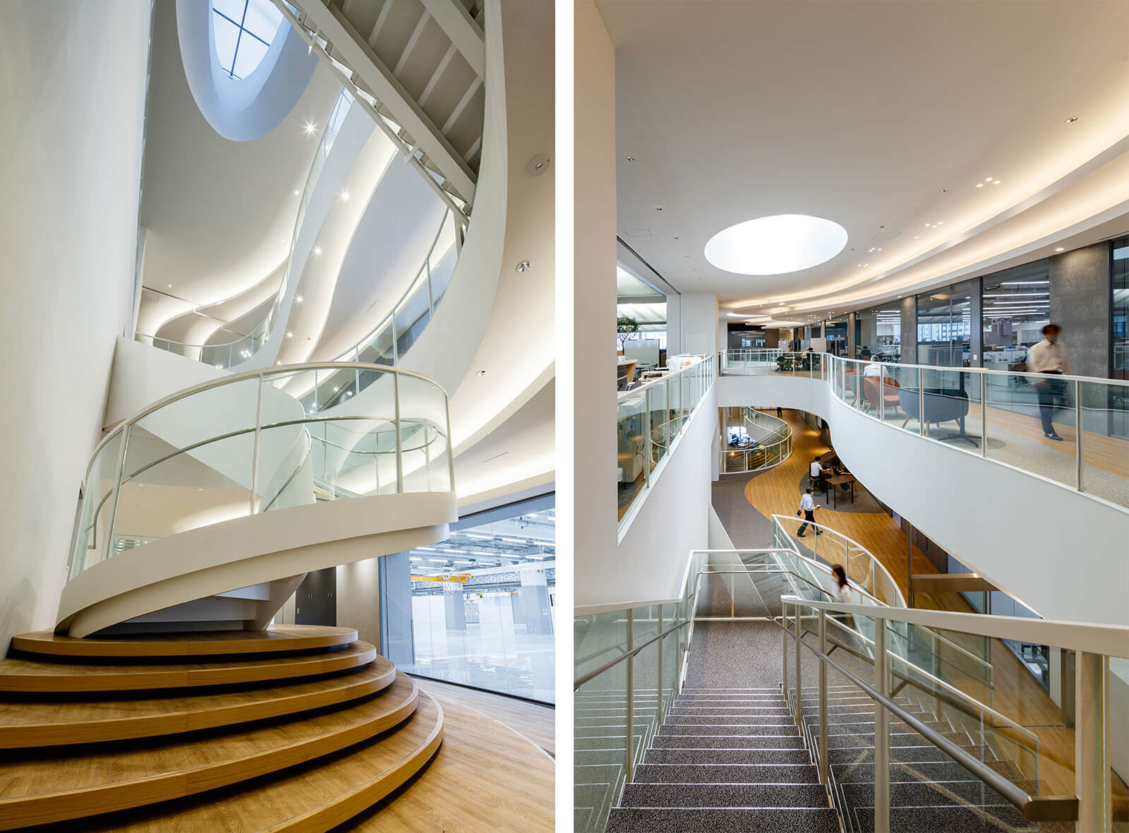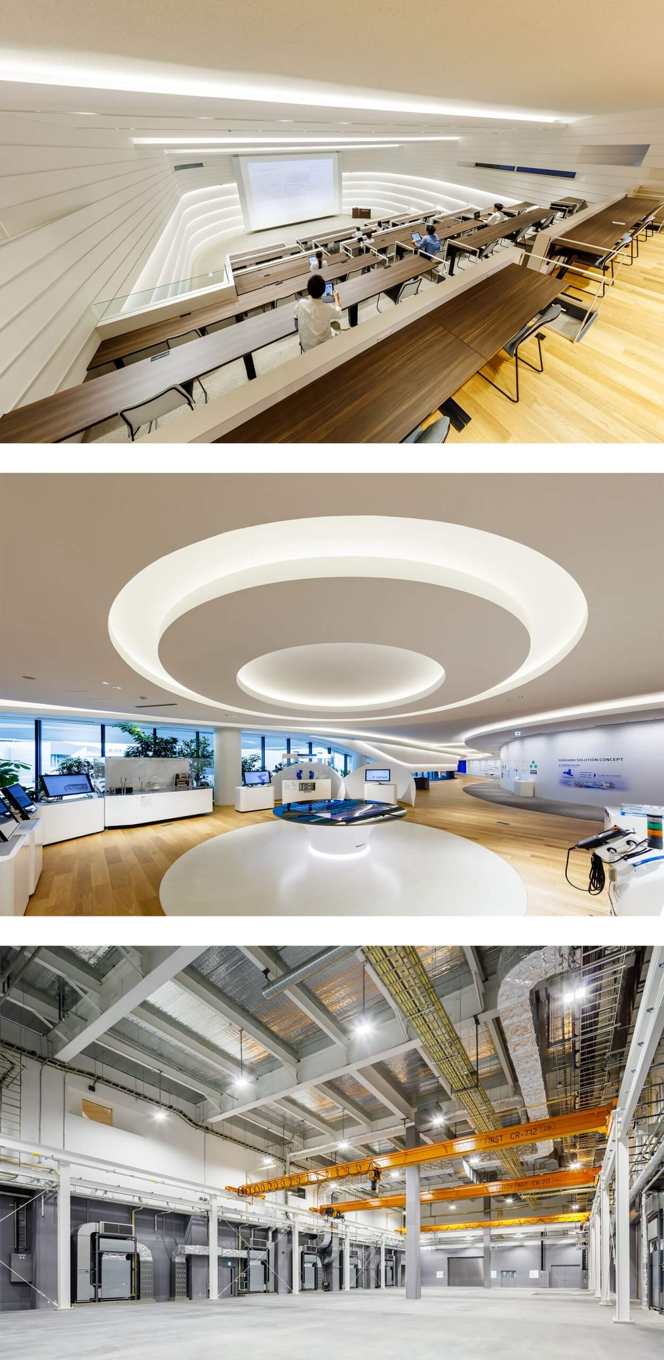Yaskawa Electric Corporation Yaskawa Technology Center
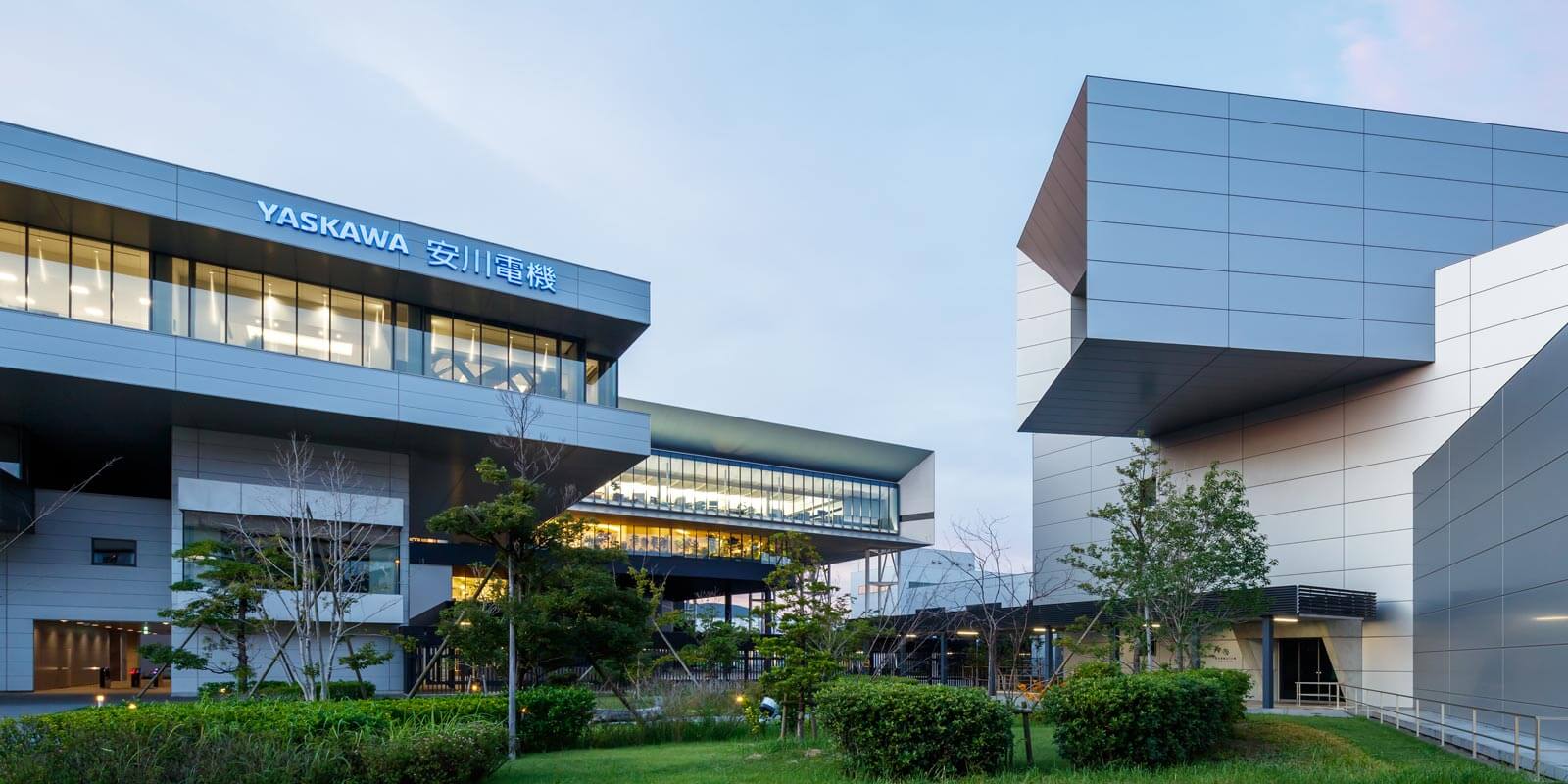
CONCEPT
This is a new construction project for a technology development center adjacent to Yaskawa Electric’s headquarters. The facility is designed to create new technologies and innovations for the next generation by consolidating development divisions that had been dispersed in various locations. The building was constructed on a city-rented site with restrictions on construction, but a “mega-floor” of 110m x 77m was realized by adopting a large structure with braided columns and lattice beams and overhanging the upper floors. The large structure creates a flexible large space with minimal columns and walls, creating a workplace that can be freely laid out to accommodate a variety of development projects. The 7-meter-high ceiling is made of a lightweight, highly sound-absorbent membrane to avoid falling in the event of a major earthquake. The lightweight 20m long membrane material is suspended only at both ends, and the natural curvature caused by gravity softens the large space.
DATA
Location: Kitakyushu-shi, Fukuoka, Japan
Floors: 4 aboveground, 1 penthouse
Structure: S
Site area: 107,411.11㎡
Building area: 8,667.48㎡
Total floor area: 25,458.15㎡
Completion: 2021.01
Client: YASKAWA Electric Corporation
-
Usage
-
Business Menu
