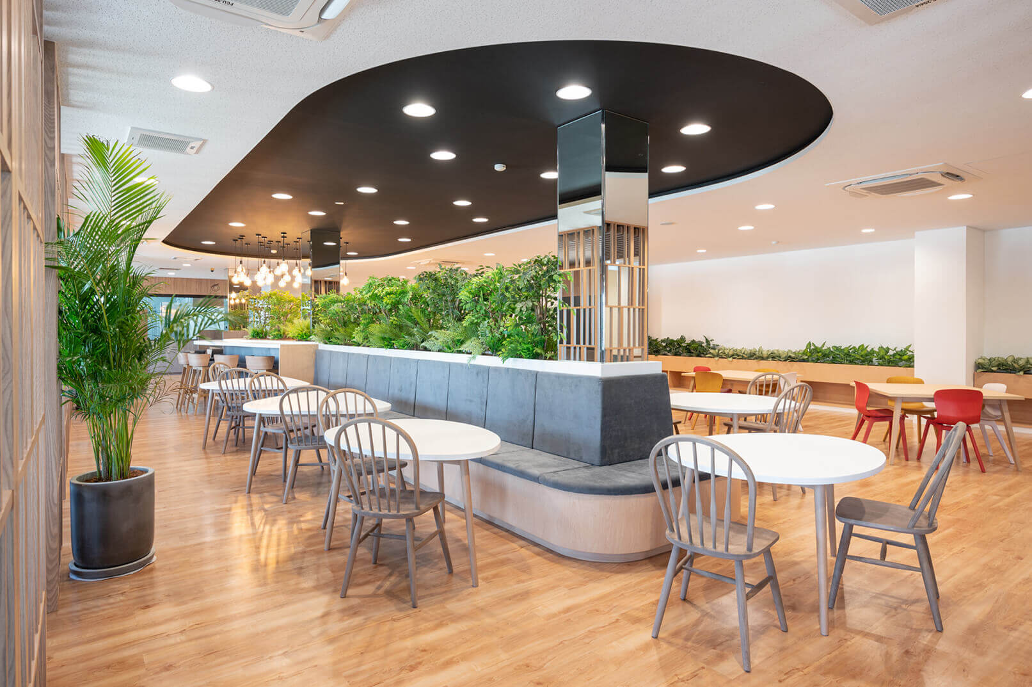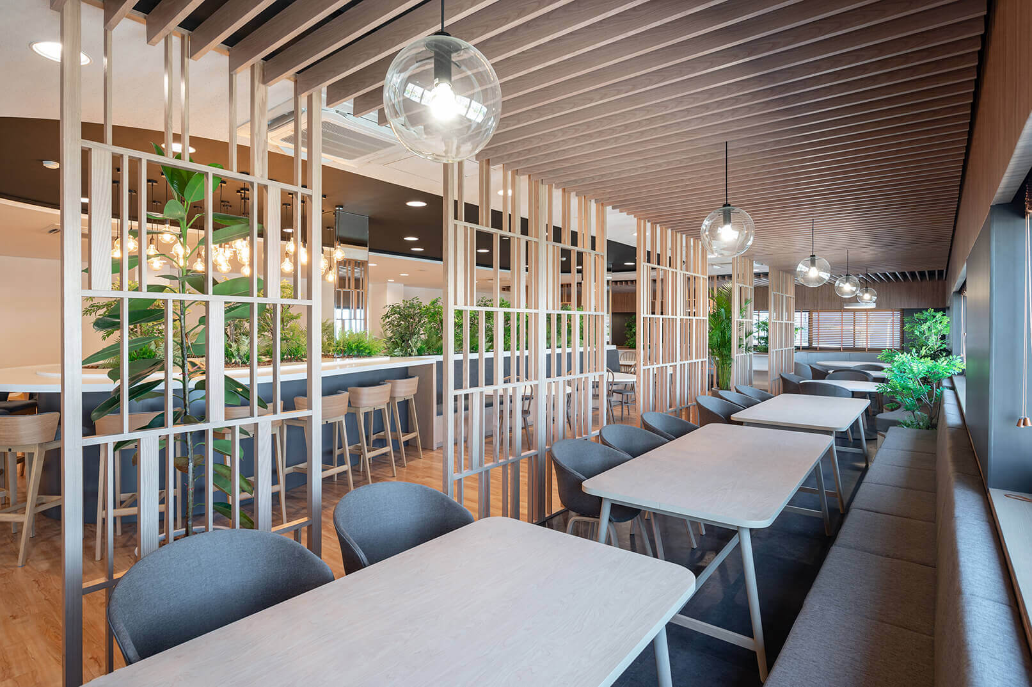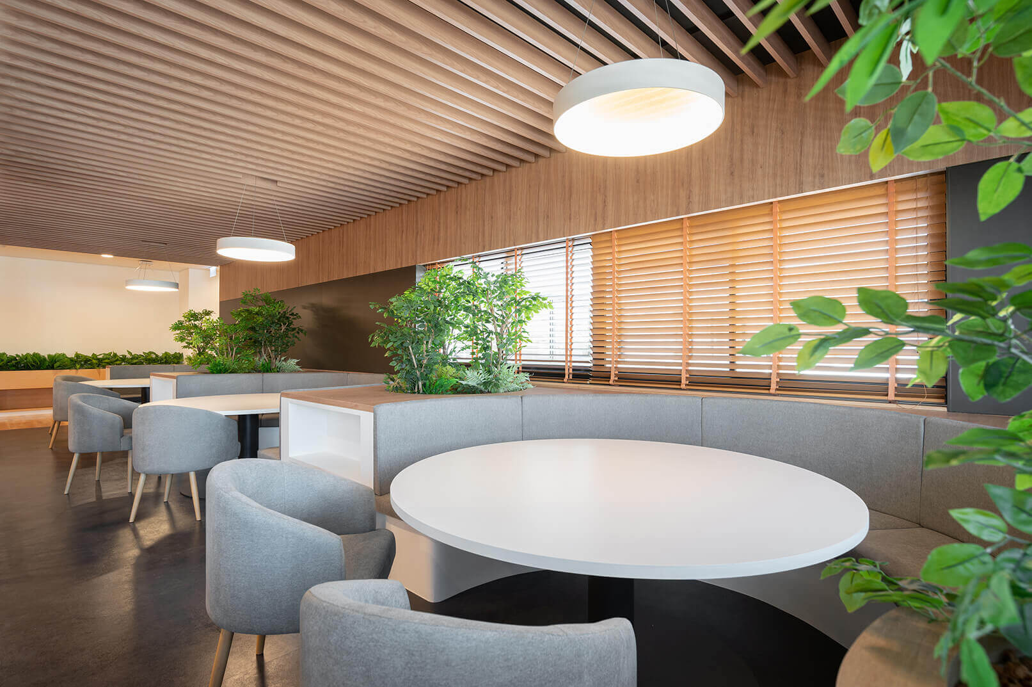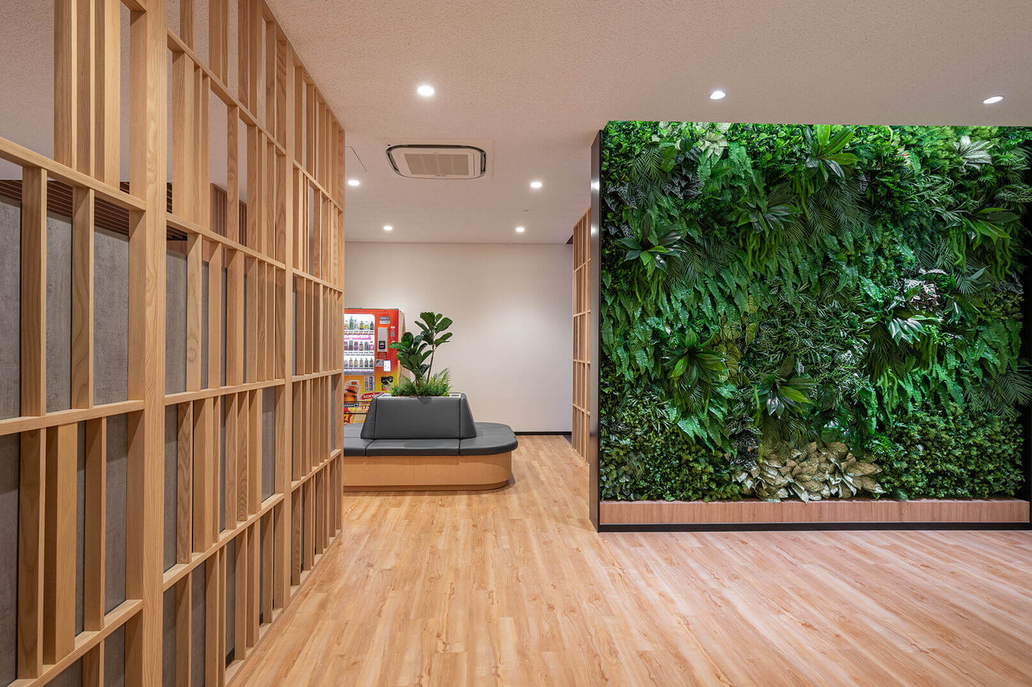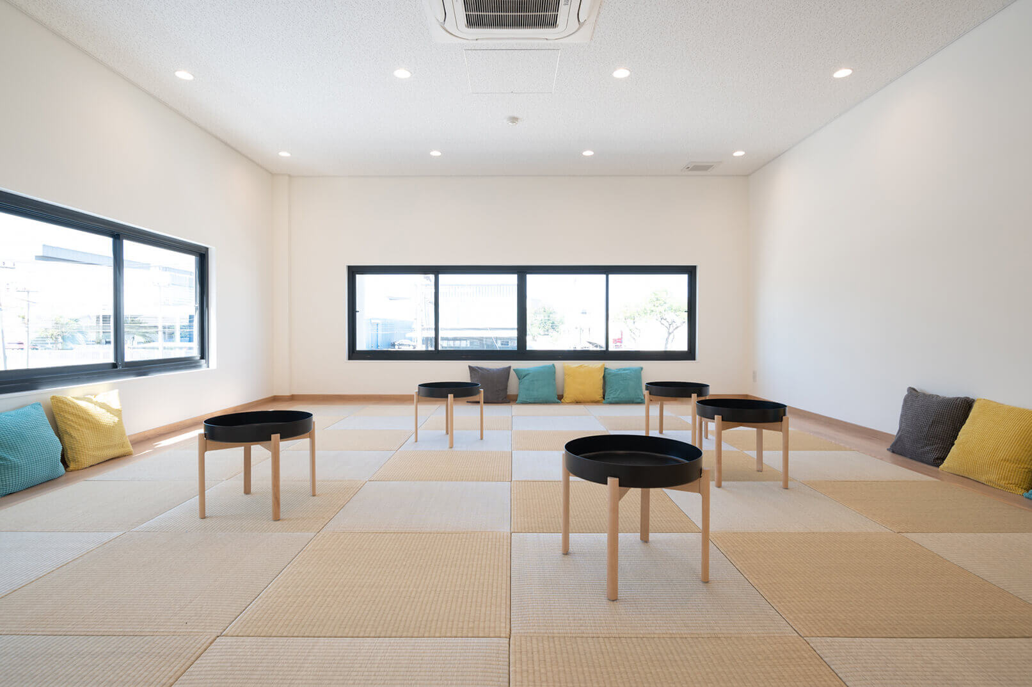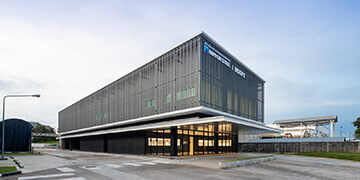NSSPT Canteen Renovation
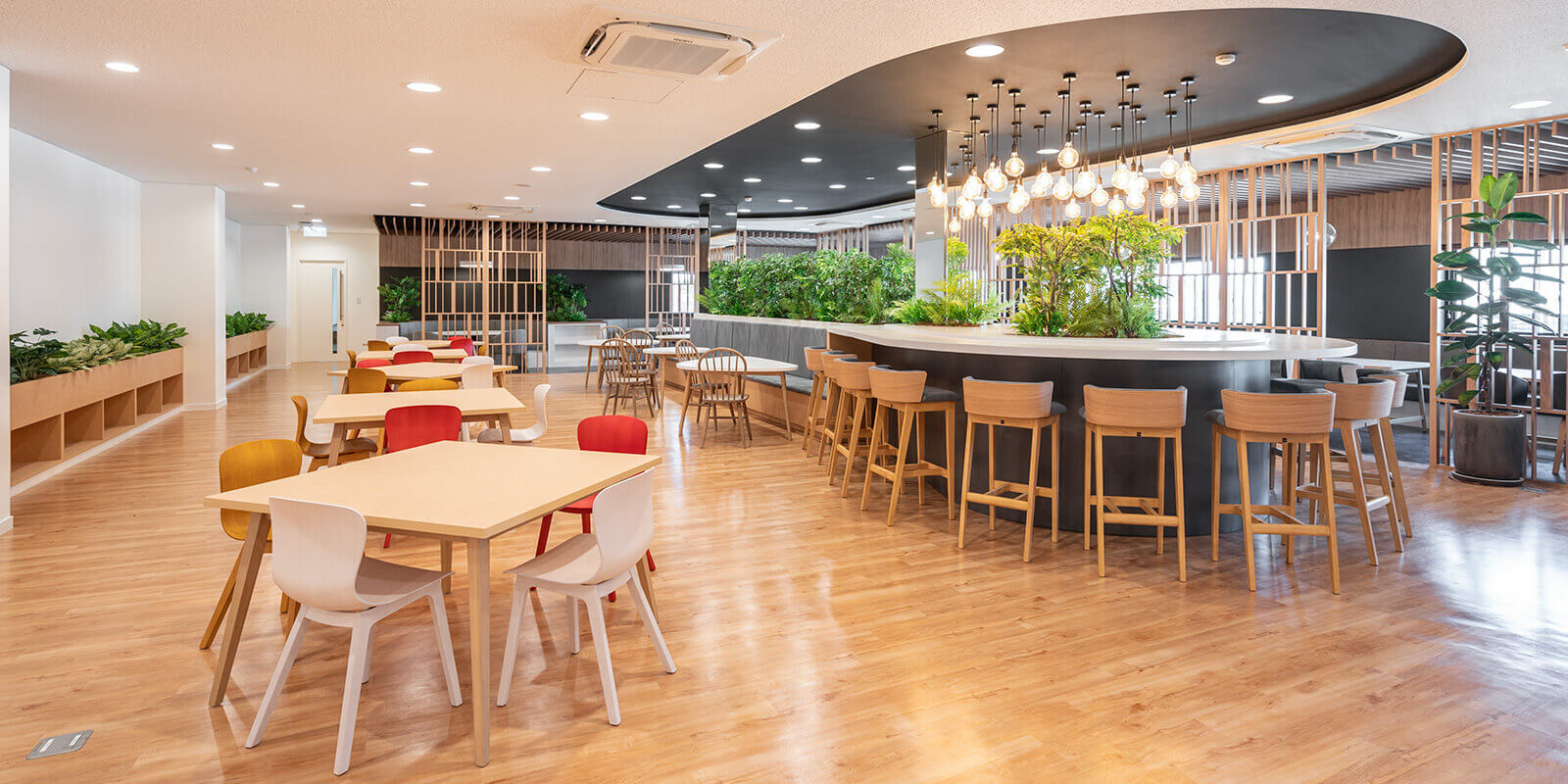
CONCEPT
As the second phase of the reorganization of the base, the former office building attached to the production facility in the Eastern Seaboard Industrial Estate in Rayong, Thailand, was planned to be renovated with the first floor as an employee lobby and the second floor as a cafeteria. The new cafeteria will have four categories: “EVERYDAY,” “CAFÉ & QUICK,” “FLEXIBLE,” and “SEMI PRIVATE,” allowing employees to choose a seating area that suits their working style for the day, and will be used as a meeting space and multi-purpose cafeteria in addition to lunch time. The lobby and cafeteria will have a green wall and a green wall in the lobby. The lobby and cafeteria will have a calm interior space with green walls and decorative plants to visually switch work on and off, while the NAP ROOM (nap room) and RERAX ROOM (tatami room) at the back of the cafeteria will provide a rest space after meals. By creating a comfortable working environment, the company contributes to improving employee morale and recruiting effectiveness.
DATA
Location: Rayong Province, Kingdom of Thailand
Floors: 1 aboveground
Structure: RC, S
Site area: 432㎡
Building area: 432㎡
Total floor area: 432㎡
Start of business: 2020.10
Design completed: 2022.01
Business completion: 2022.01
Client: NIPPON STEEL STEEL PROCESSING (THAILAND) CO., LTD.
