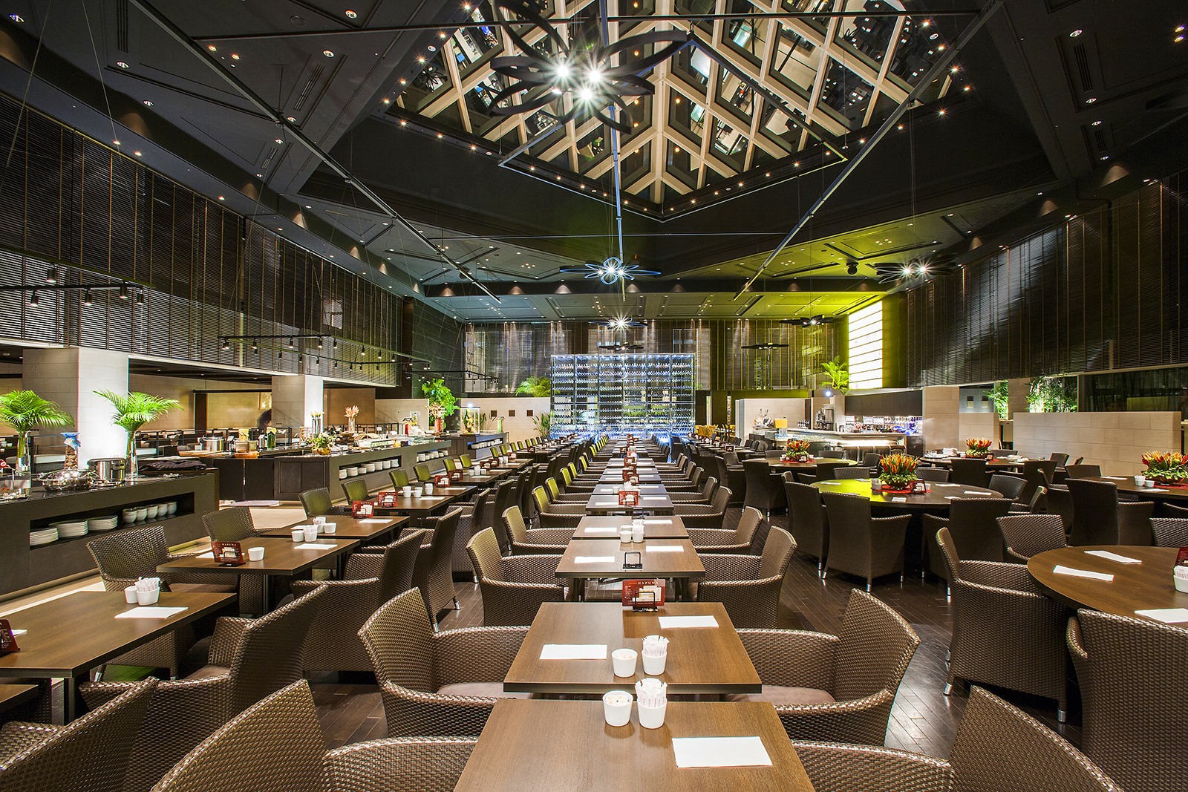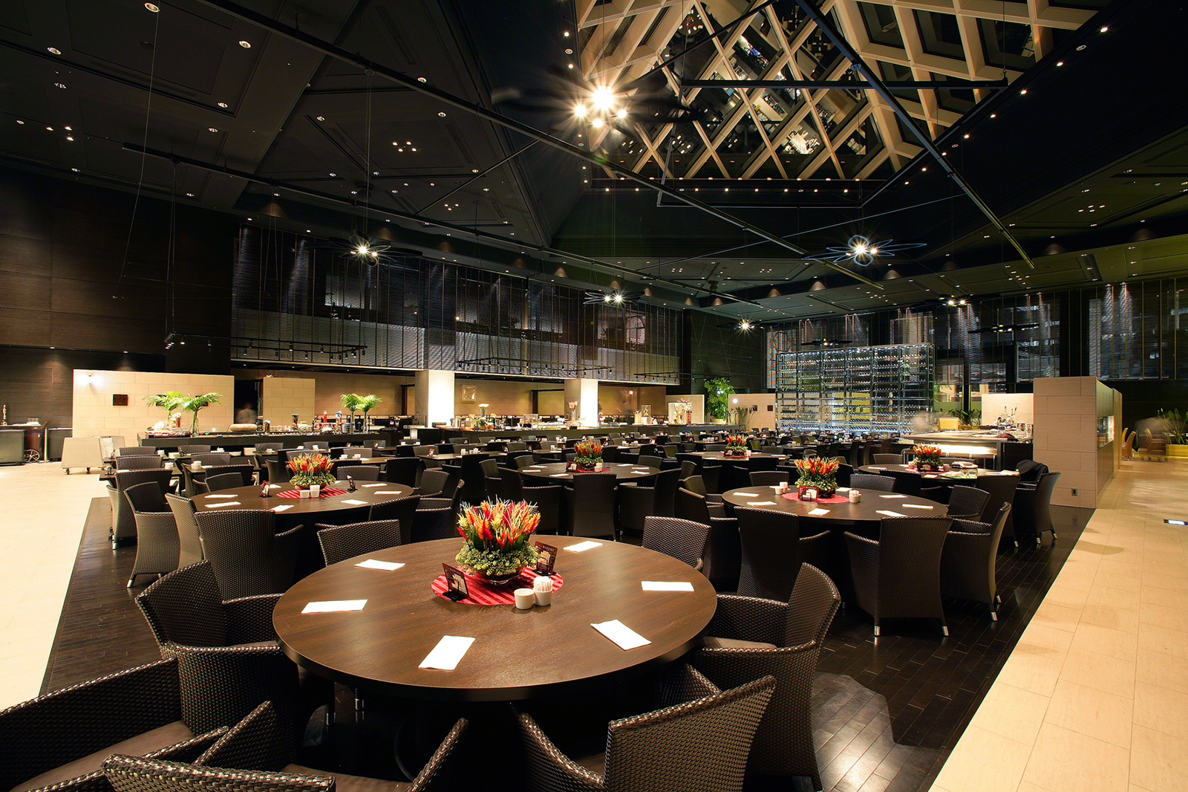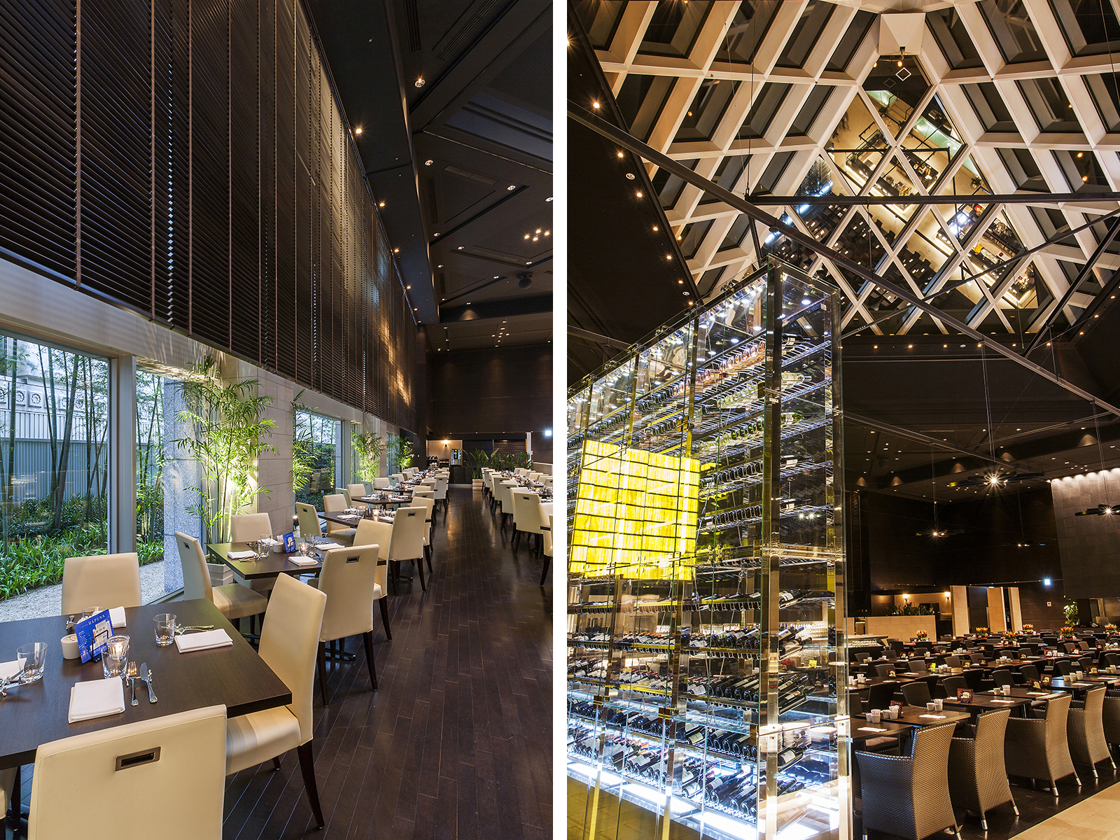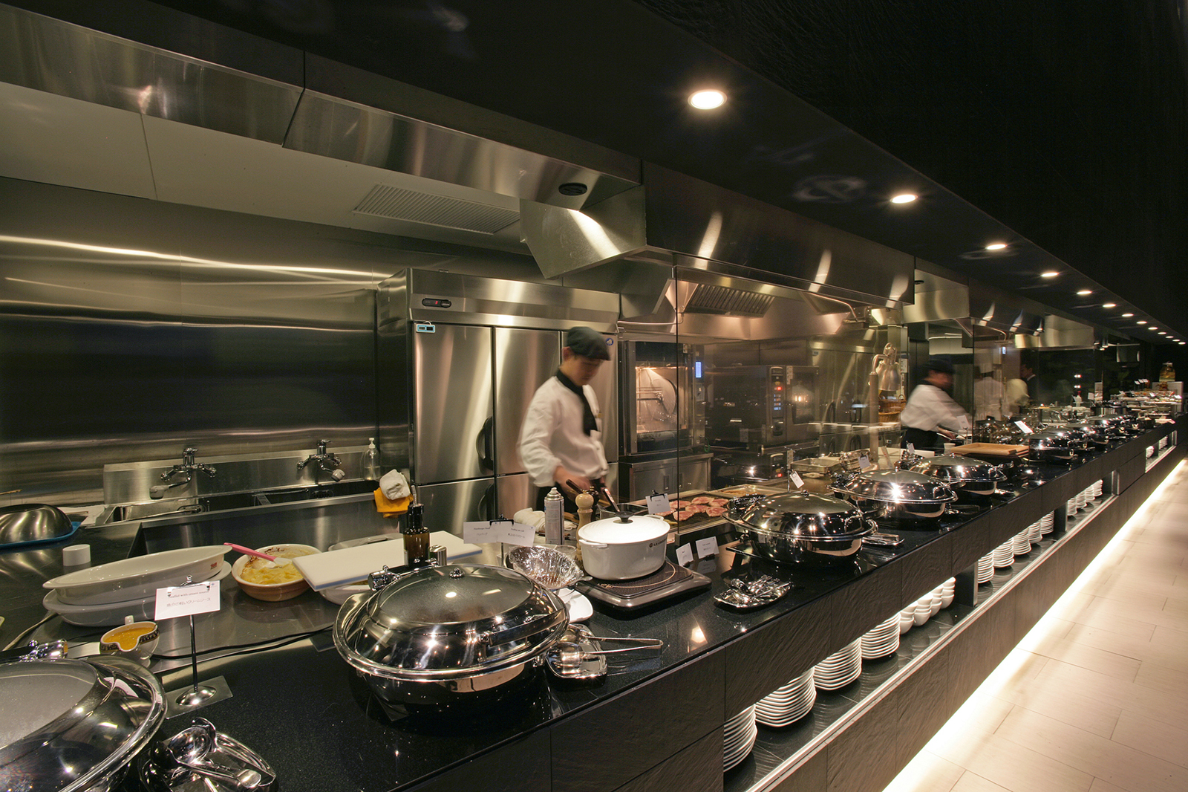LUXE DINNING HAPUNA
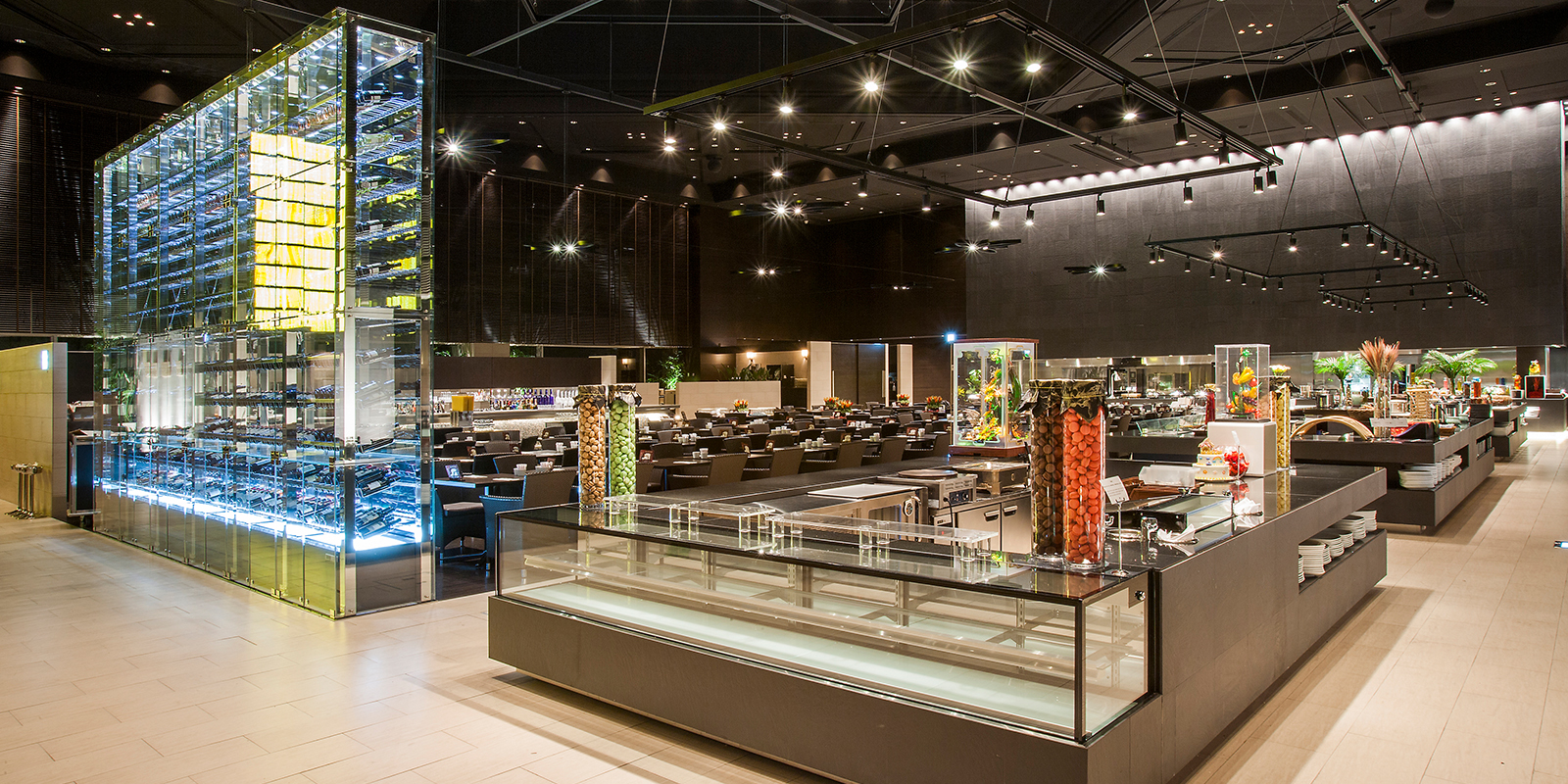
CONCEPT
This project represents a restaurant offering high entertainment value by featuring four areas that each specialize in particular components of meals. Visitors can browse along the buffet board, watch cooking performances in the satellite kitchen, lit-up basins, gigantic wine cellars, onyx light walls, unique foliage such as Canary Island palms and monstera trees. All together this evokes what atmosphere befitting the Shinagawa Prince Hotel, a hotel renowned for the quality of its entertainment.
DATA
Floors:39 aboveground, 2 belowground
Design period: Sep. 2006-Nov. 2006
Construction period: Dec. 2006-March 2007
Site area: 50,104.95m²
Building area: 29,539.57m²
Total floor area: 248,046.20m² /1,188m² (Renovated area)
