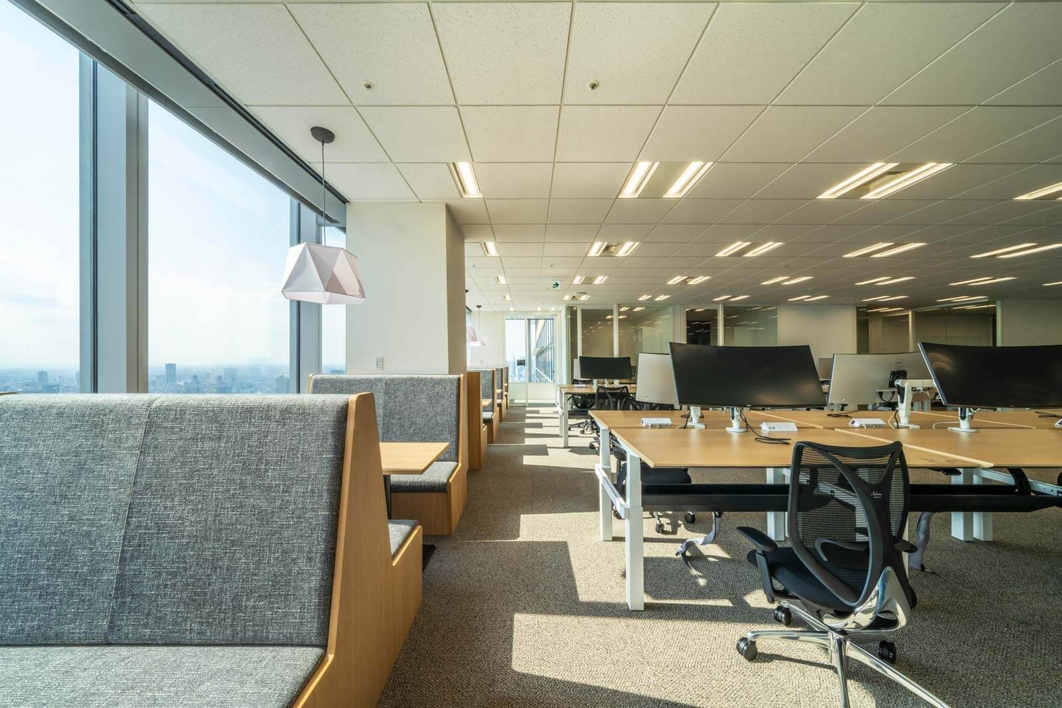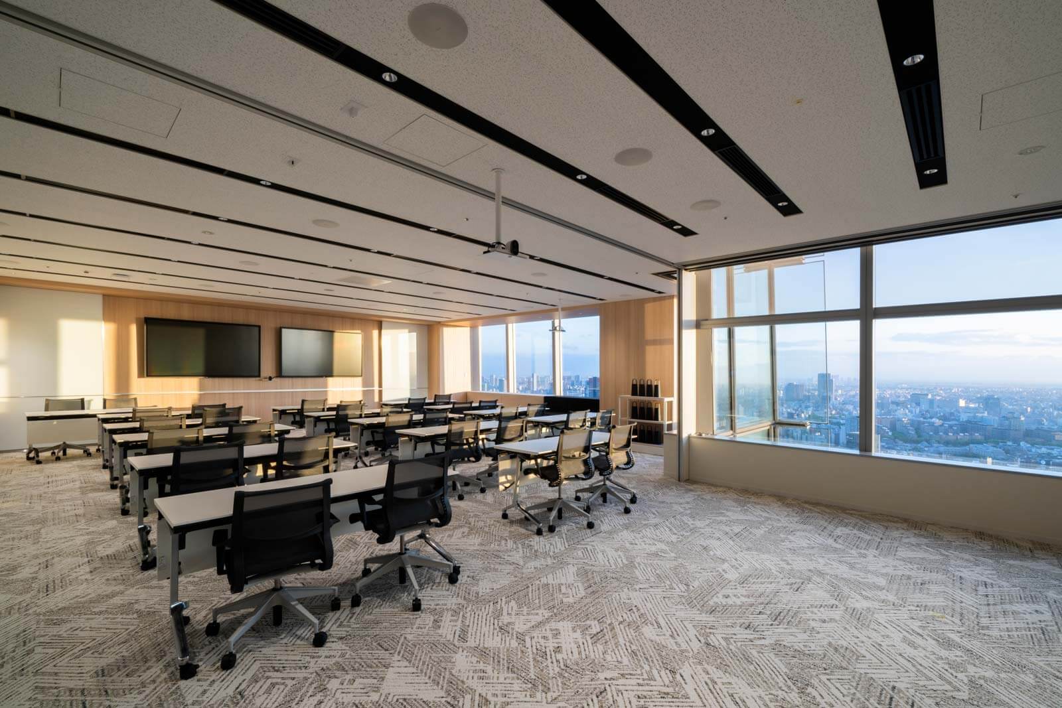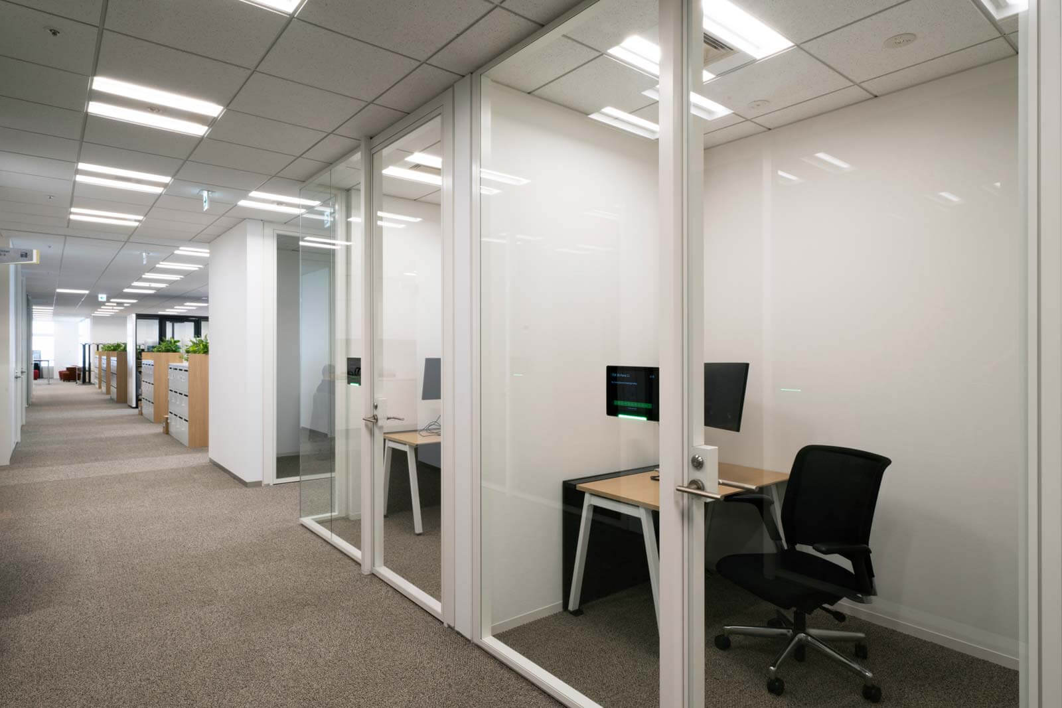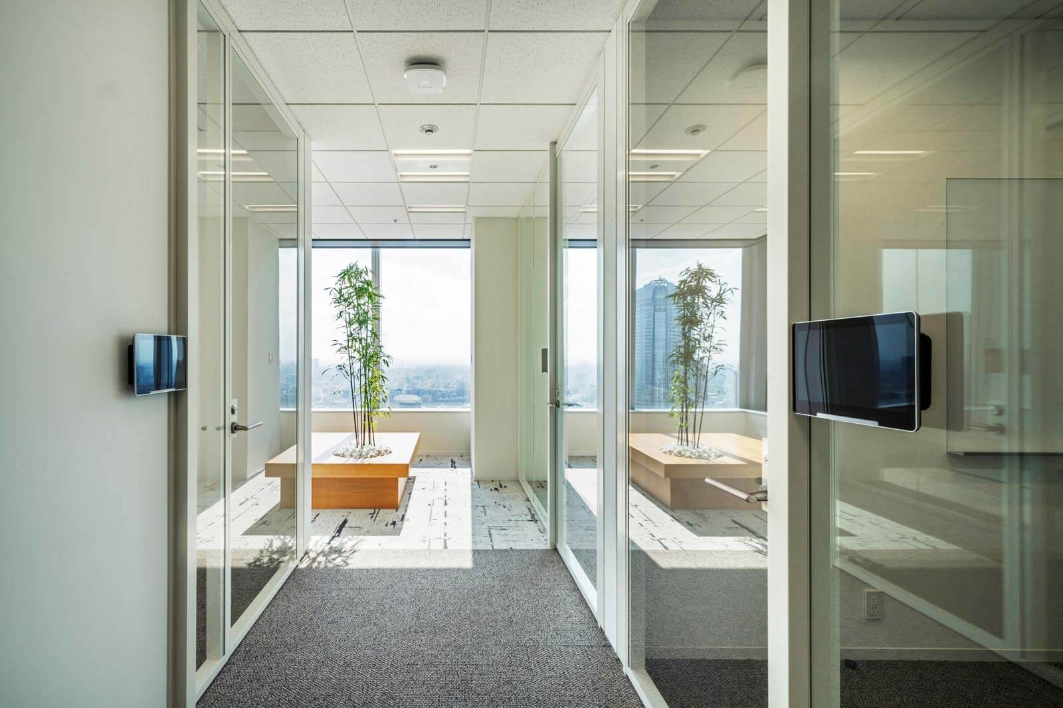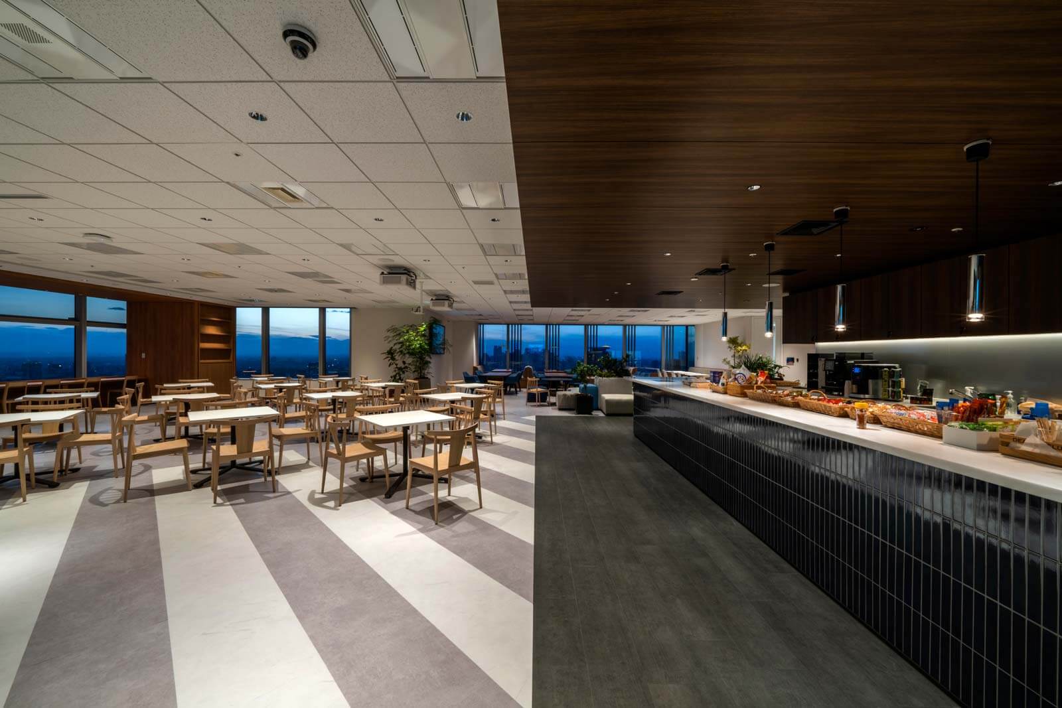Global Company Tokyo Office
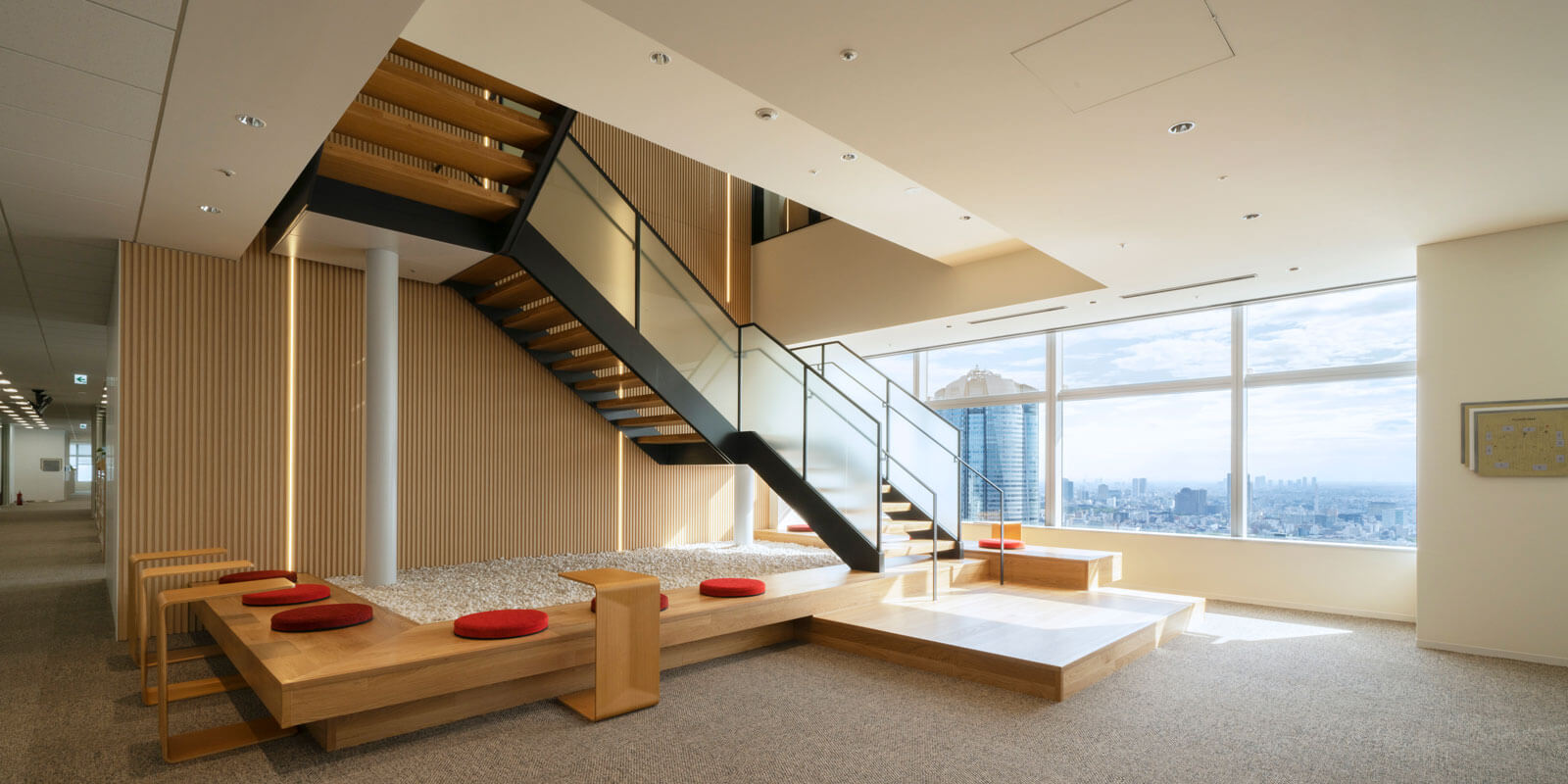
CONCEPT
Workplace consulting and interior design supervision project for a global company’s Tokyo office in a high-rise building in Minato-ku, Tokyo. The design concept was set up to integrate the diverse elements of Japanese culture and keywords associated with Tokyo. While providing IT functions suitable for remote work and online conferencing, the project also sought to activate face-to-face collaboration and communication among employees and provide a place where employees from diverse backgrounds, including those with disabilities, can play an active role. Some walls in the office are covered with plaster, a traditional Japanese natural material. The training room was designed as a flexible space for global information sharing and other activities, and a veranda space for rest and a café for incidental exchanges were created to create a creative space to increase employee engagement.
DATA
Location: Minato-ku, Tokyo, Japan
Total floor area: 4,320.52㎡
Completion: 2023.05
Scope of work: Workplace consulting, PM, interior design supervision
-
Usage
-
Business Menu
