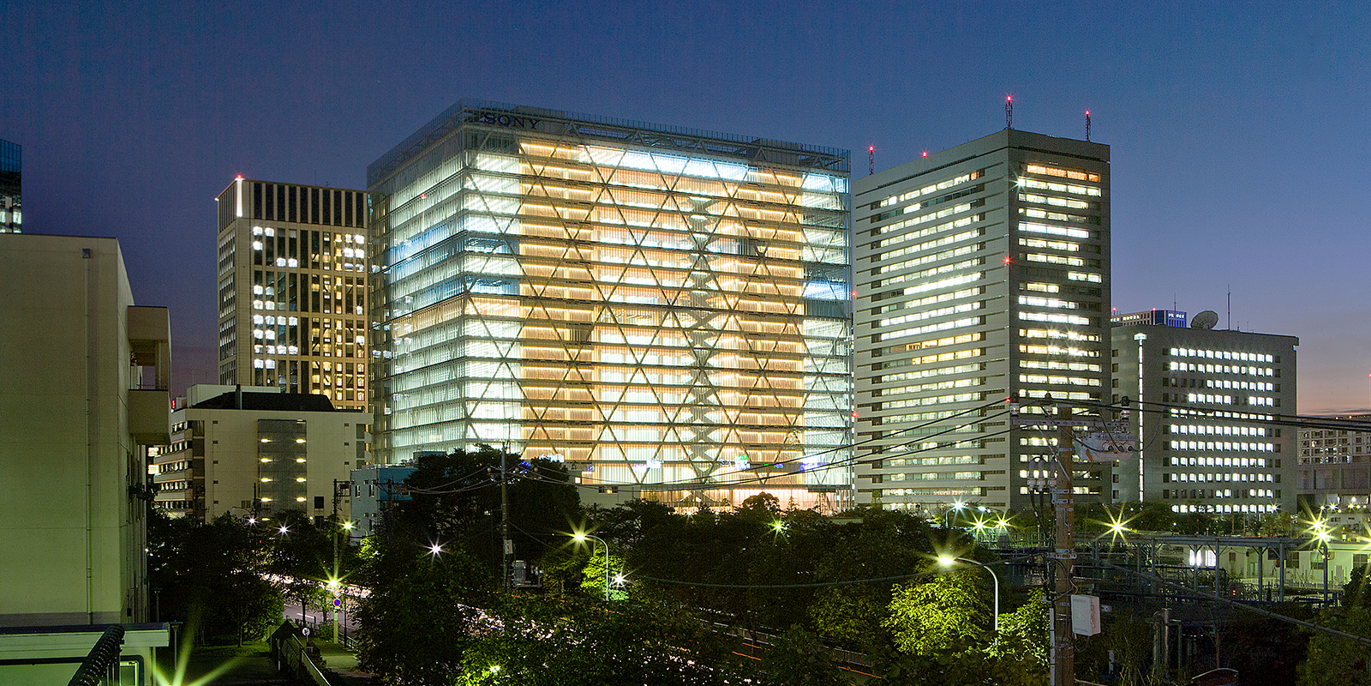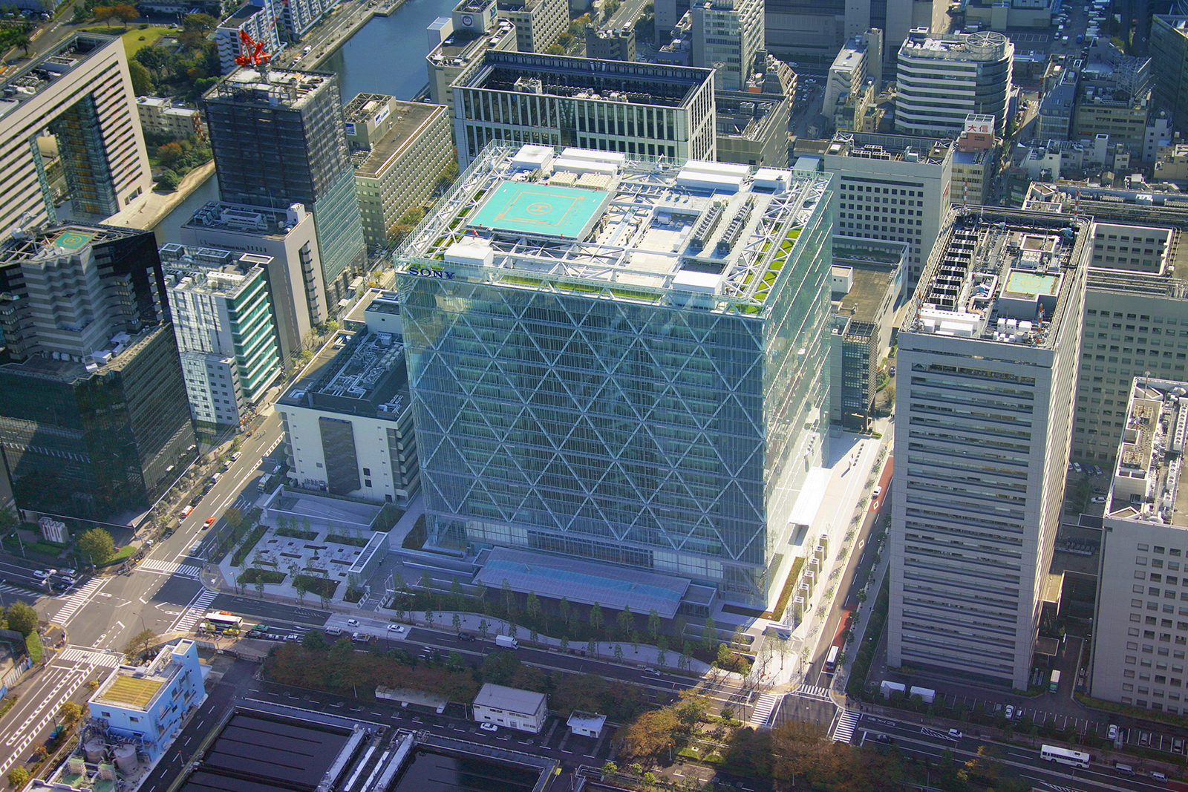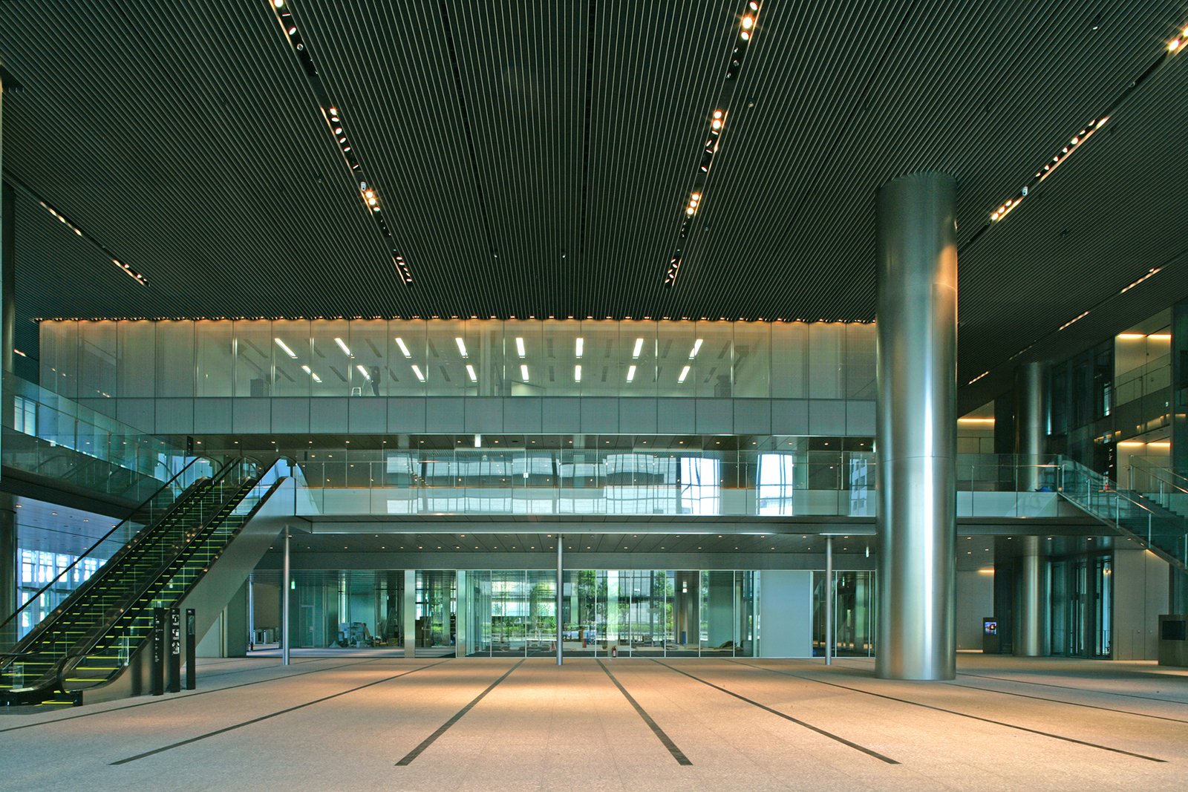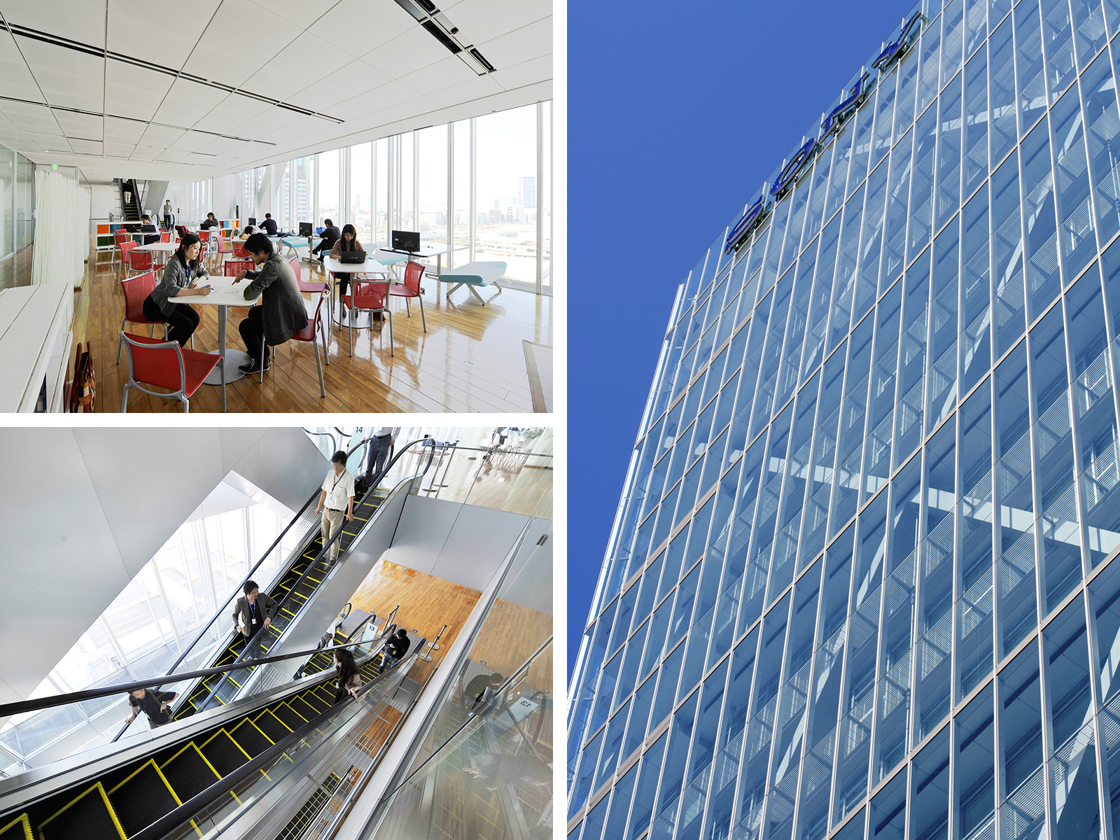Sony City

CONCEPT
It was aimed to maximize the area per floor to activate and accelerate the speed of communication among employees. Escalators installed between office floors also activate communication between workers in upper and lower floor levels. Braced frames along with seismic isolation structures allowed to reduce the number of columns, enabled free circulation and flexible planning. Full double-skin facade made possible reduction of heat gain while maintaining indoor lighting environments.
DATA
Location: Minato-ku, Tokyo
Floors: 20 aboveground, 2 belowground
Construction period: Aug. 2004 – Oct. 2006
Site area: 18,165.30 ㎡
Building area: 8,995.45 ㎡
Total floor area: 162,887.57 ㎡
AWARD
2007 JSSI Award / Best Work Award
The 41st SDA Award / 2007 Good Design Award
2007 JIA Award / Excellence in Architecture
2008 IIDA (International Illumination Design Awards) Merit Award
The 7th Ecobuild Award
The 47th Society of Heating, Air-Conditioning and Sanitary Engineers of Japan Award (Technical Award)


