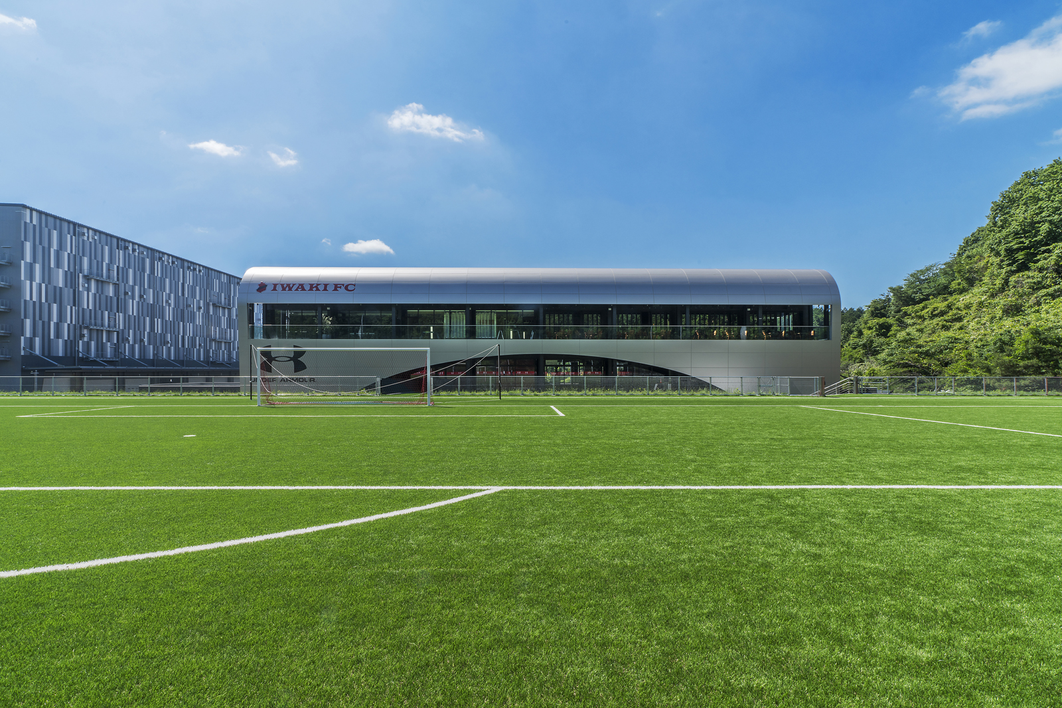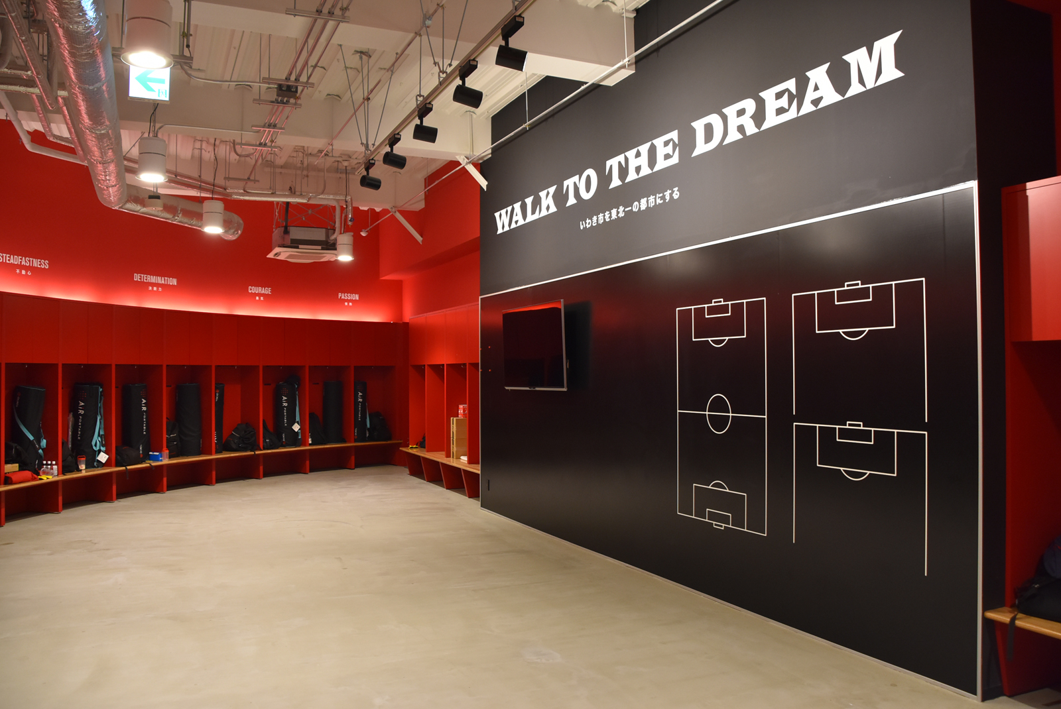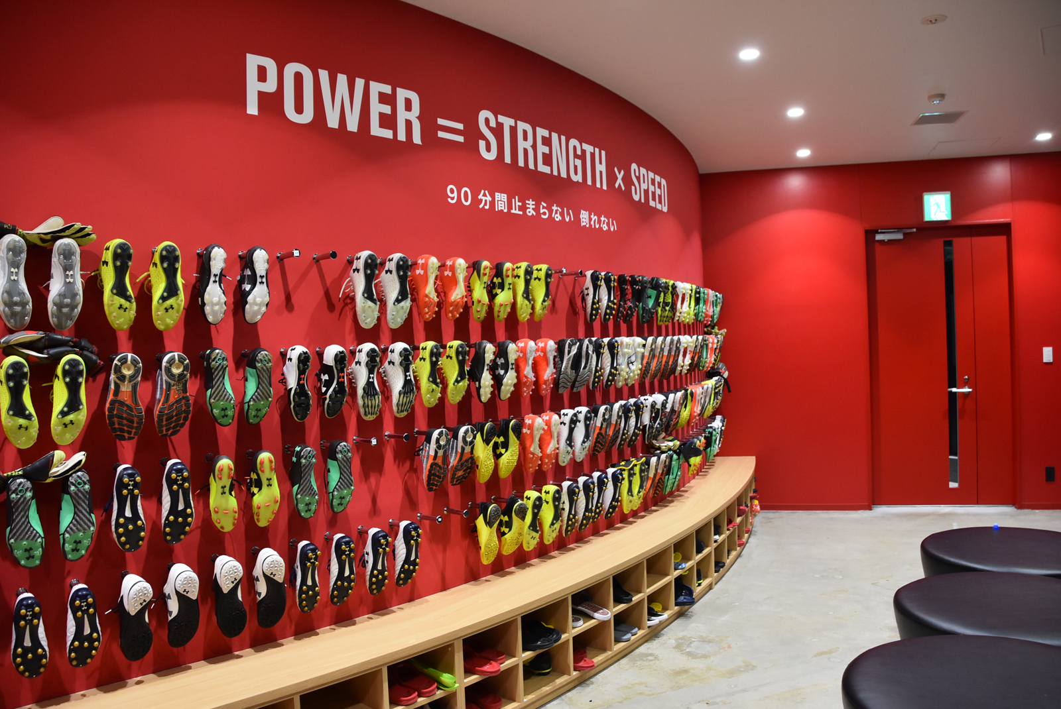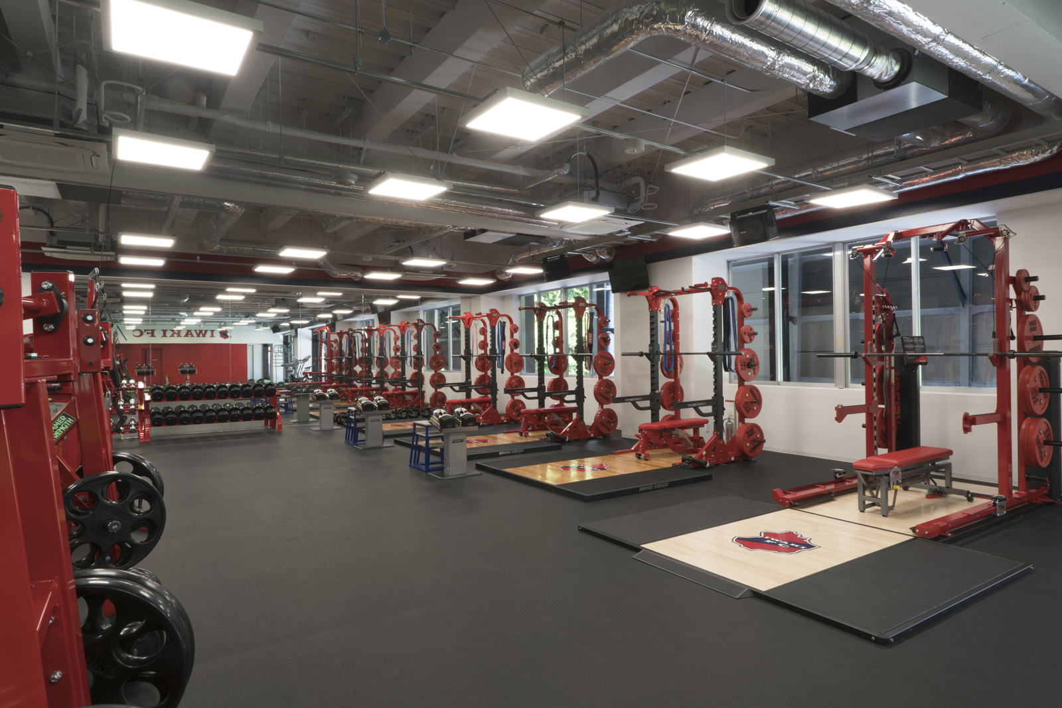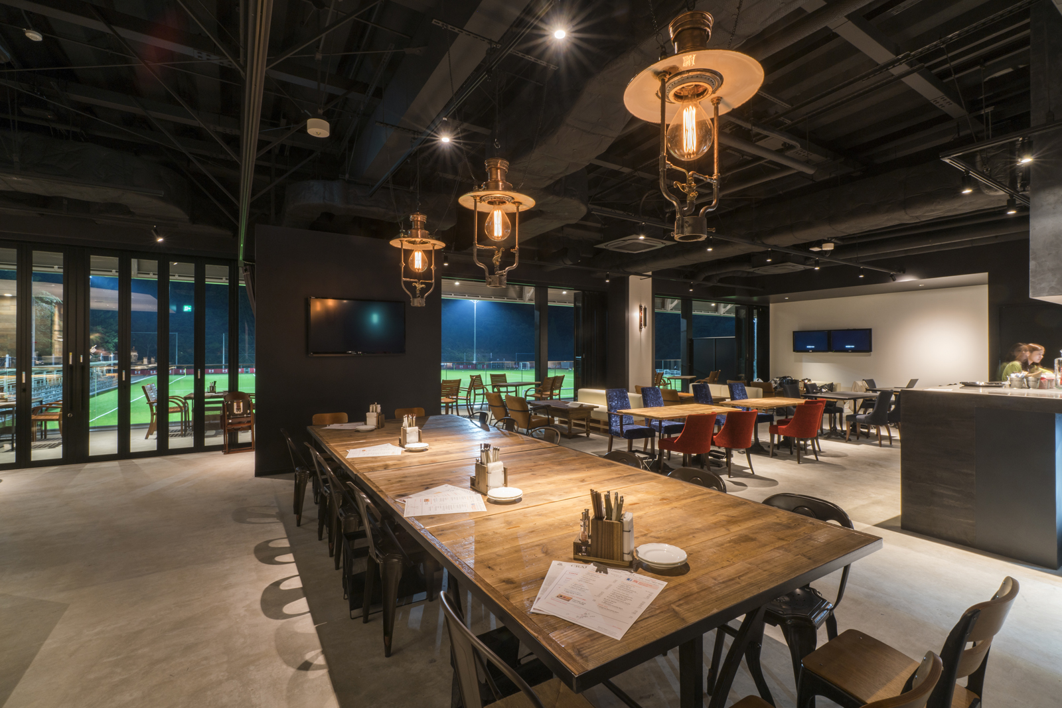IWAKI FC PARK
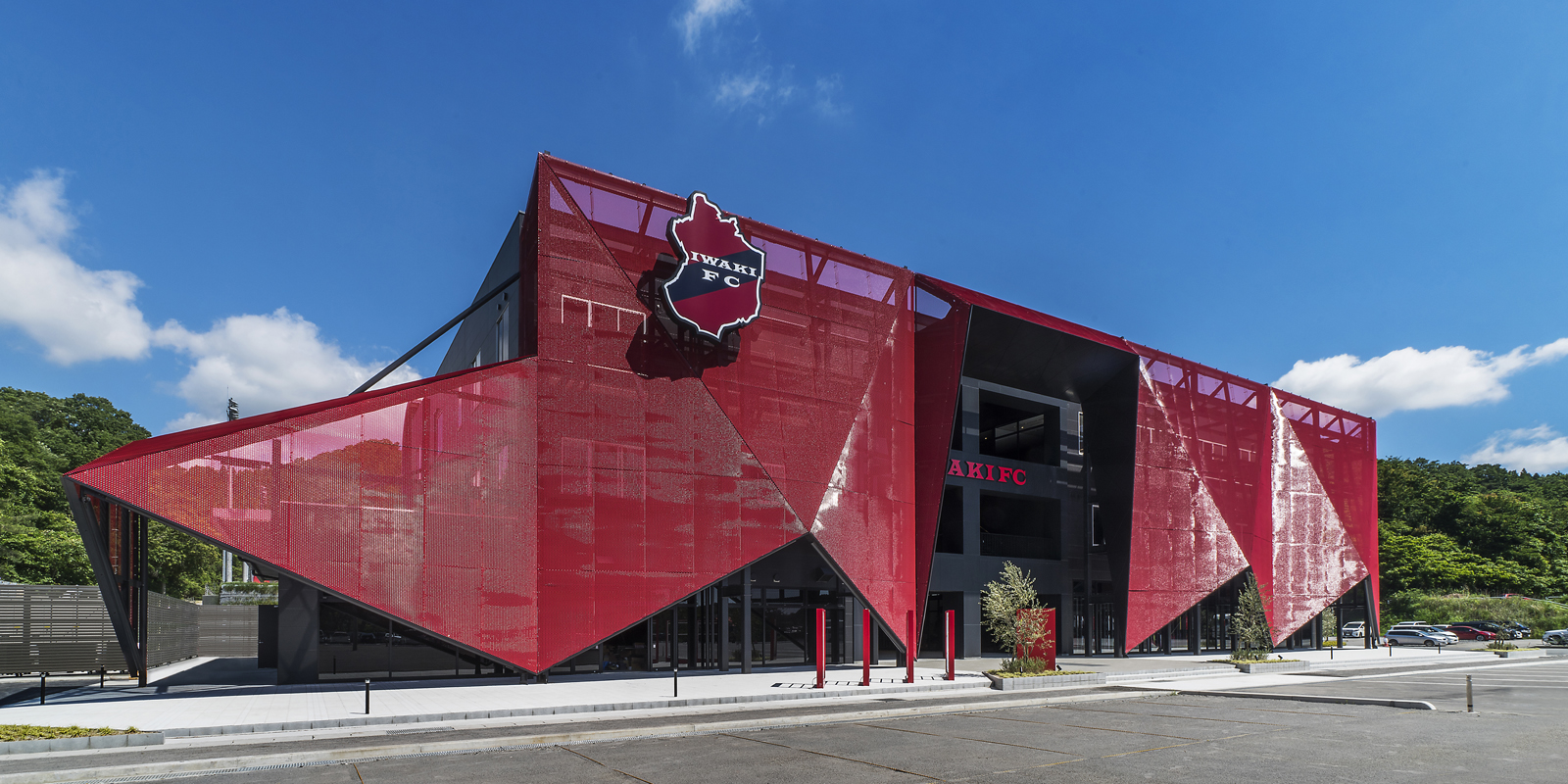
CONCEPT
This multipurpose commercial clubhouse complex was created as the home ground for Iwaki FC, under their vision of “Making Iwaki the No.1 city in Tohoku through sports.” This type of facility is the first in Japan. Through its expansion and renovation, this former office building has been transformed into a facility that serves as not only the team’s club house, but also combines colorful commercial functions such as shopping and restaurant facilities. The façade features expanded metal in Iwaki FC’s team color of red in a lively and symbolic design. The facility attempts to strengthen the team and promote regional development by generating revenue, to become the core facility for enhancing the brand value of Iwaki.
IWAKI FC PARK
http://iwakifcpark.com/
DATA
Location: Iwaki, Fukushima
Floors: 3 aboveground
Structure: S
Design period: Feb. 2016 – July 2016
Construction period: Sep. 2016 – June 2017
Site area: 29,643.81 m²
Building area: 2,103.72 m²
Total floor area: 4,592.92 m²
-
Usage
-
Business Menu
