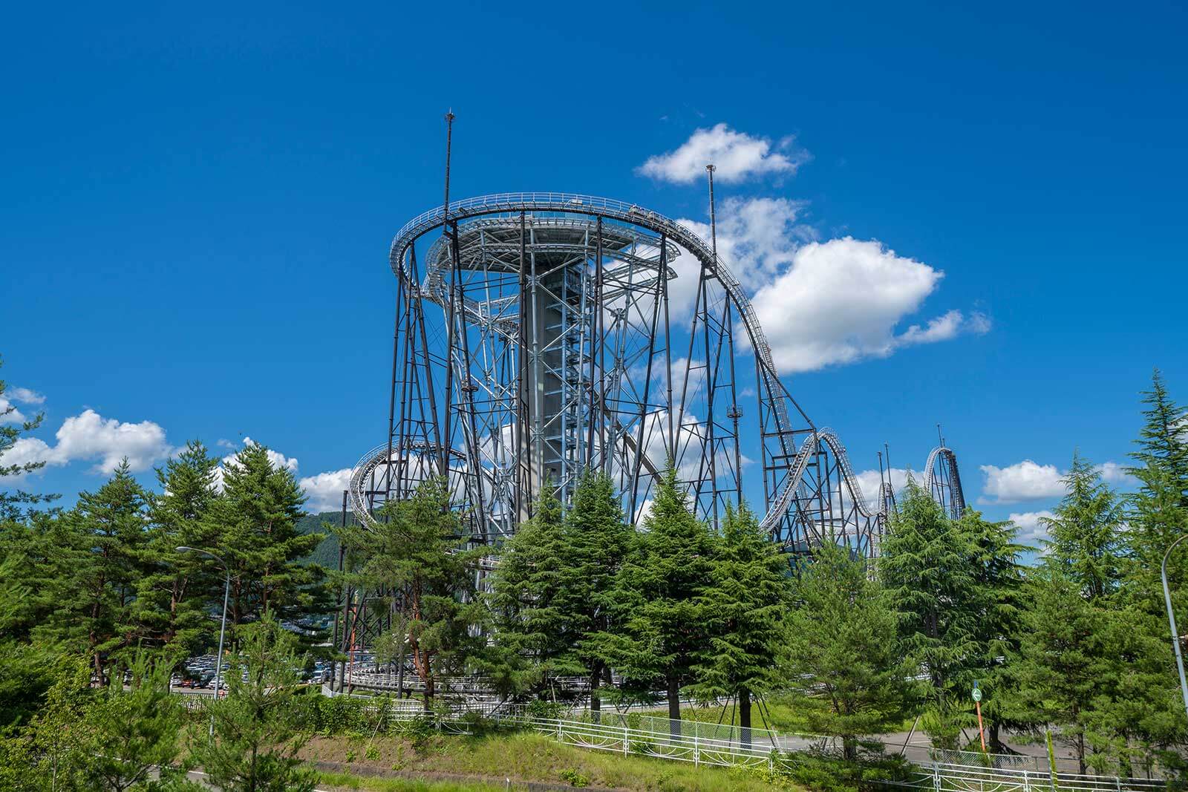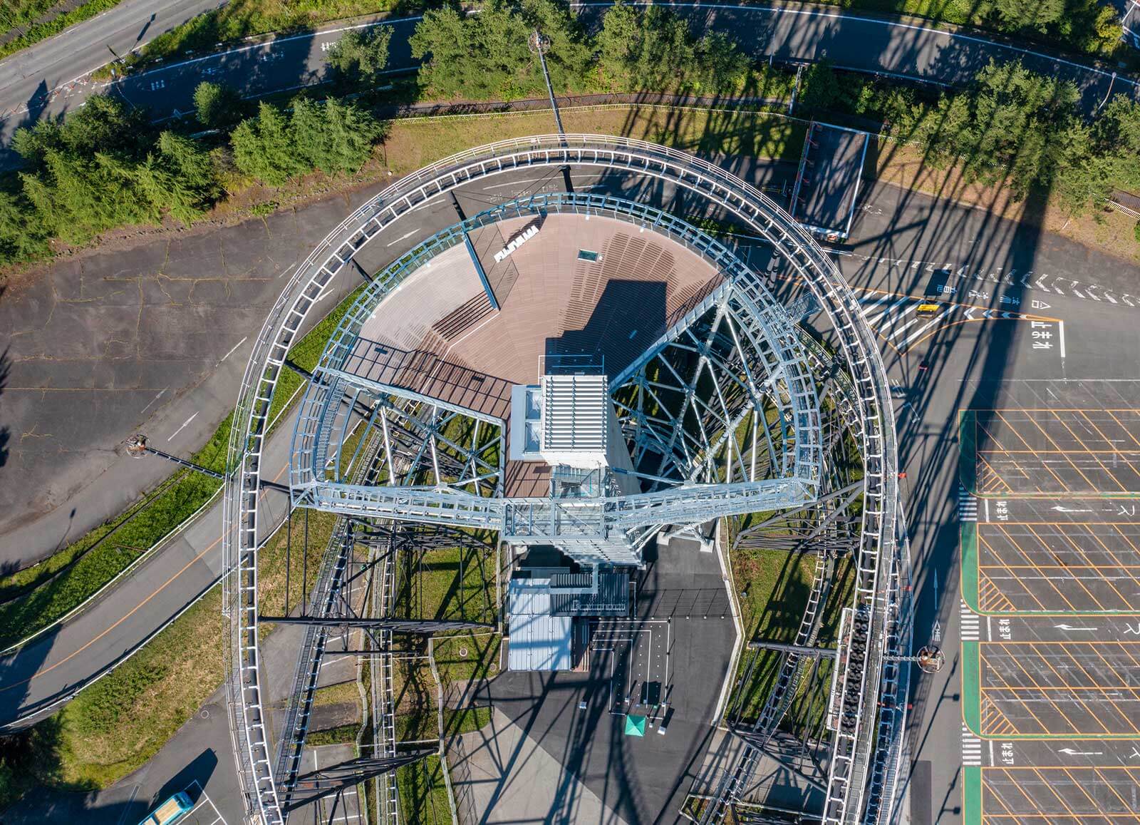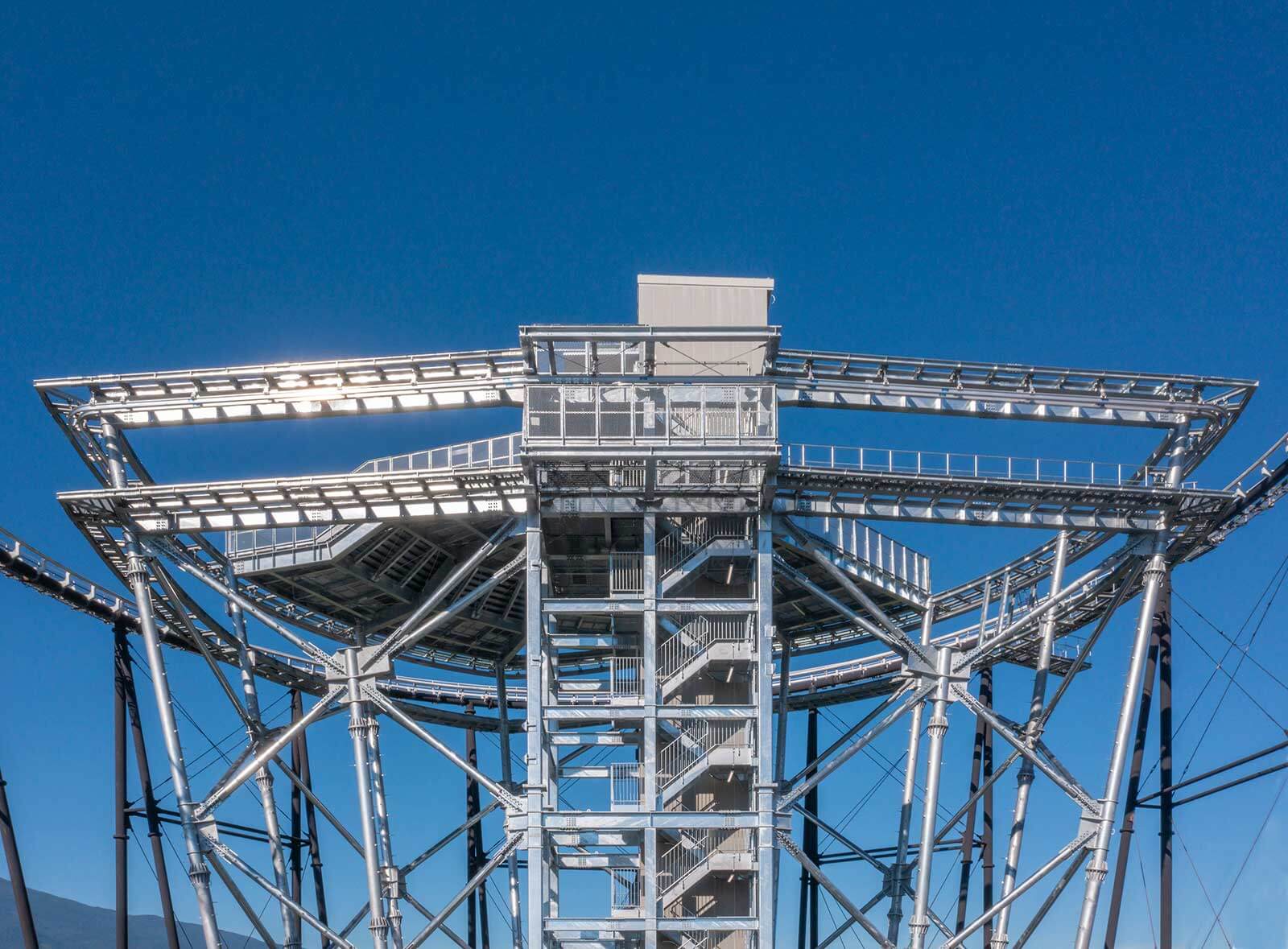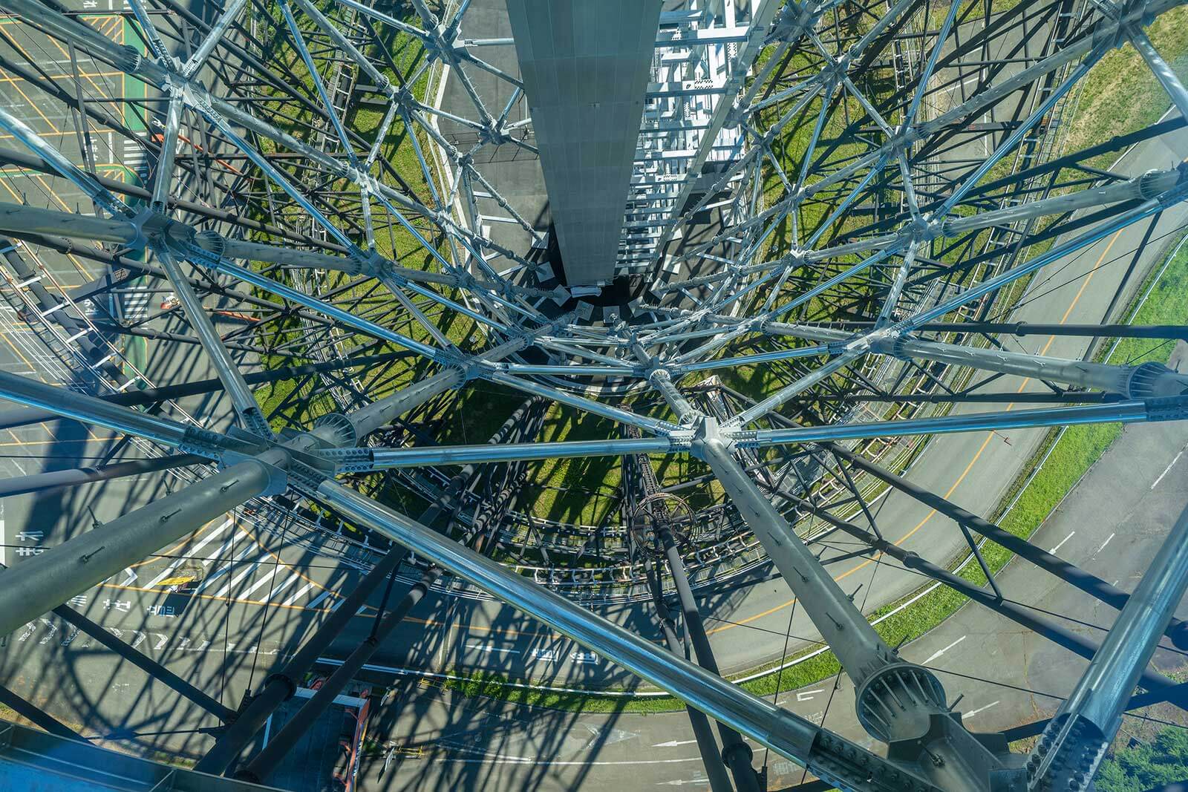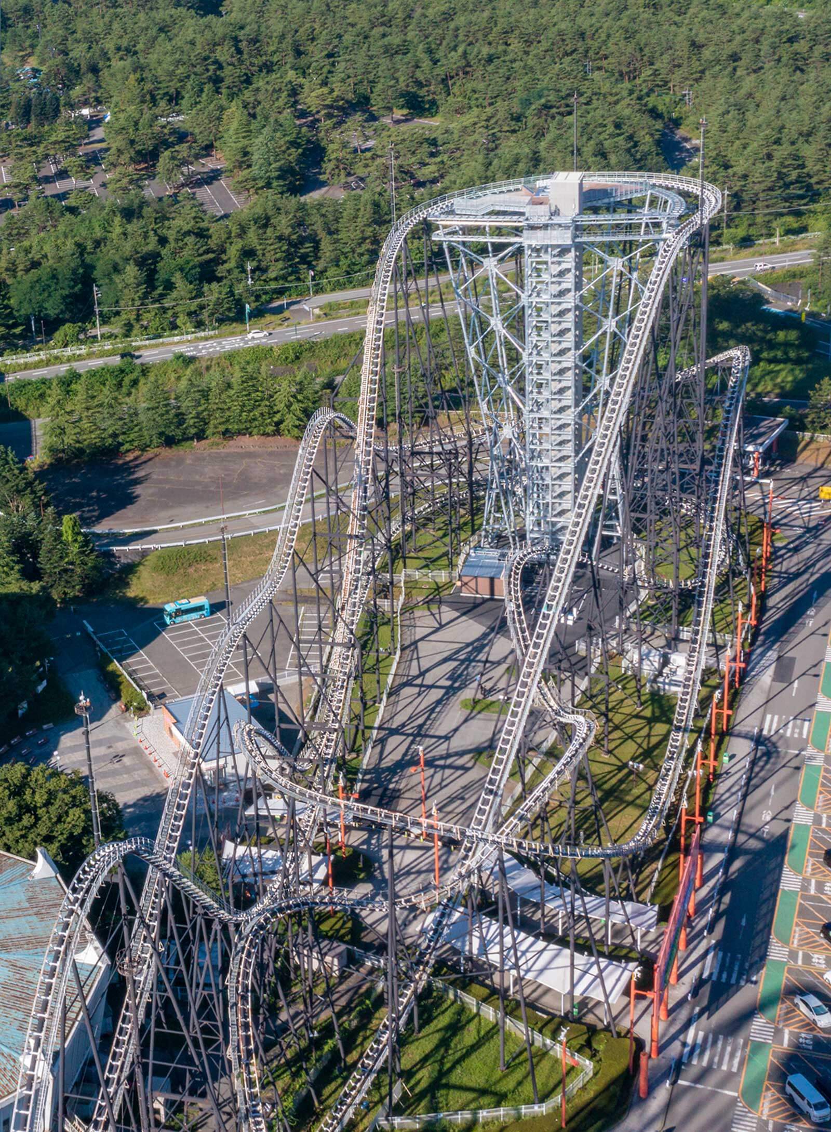FUJIYAMA TOWER(FUJIYAMA Prospect Inspection Stage)
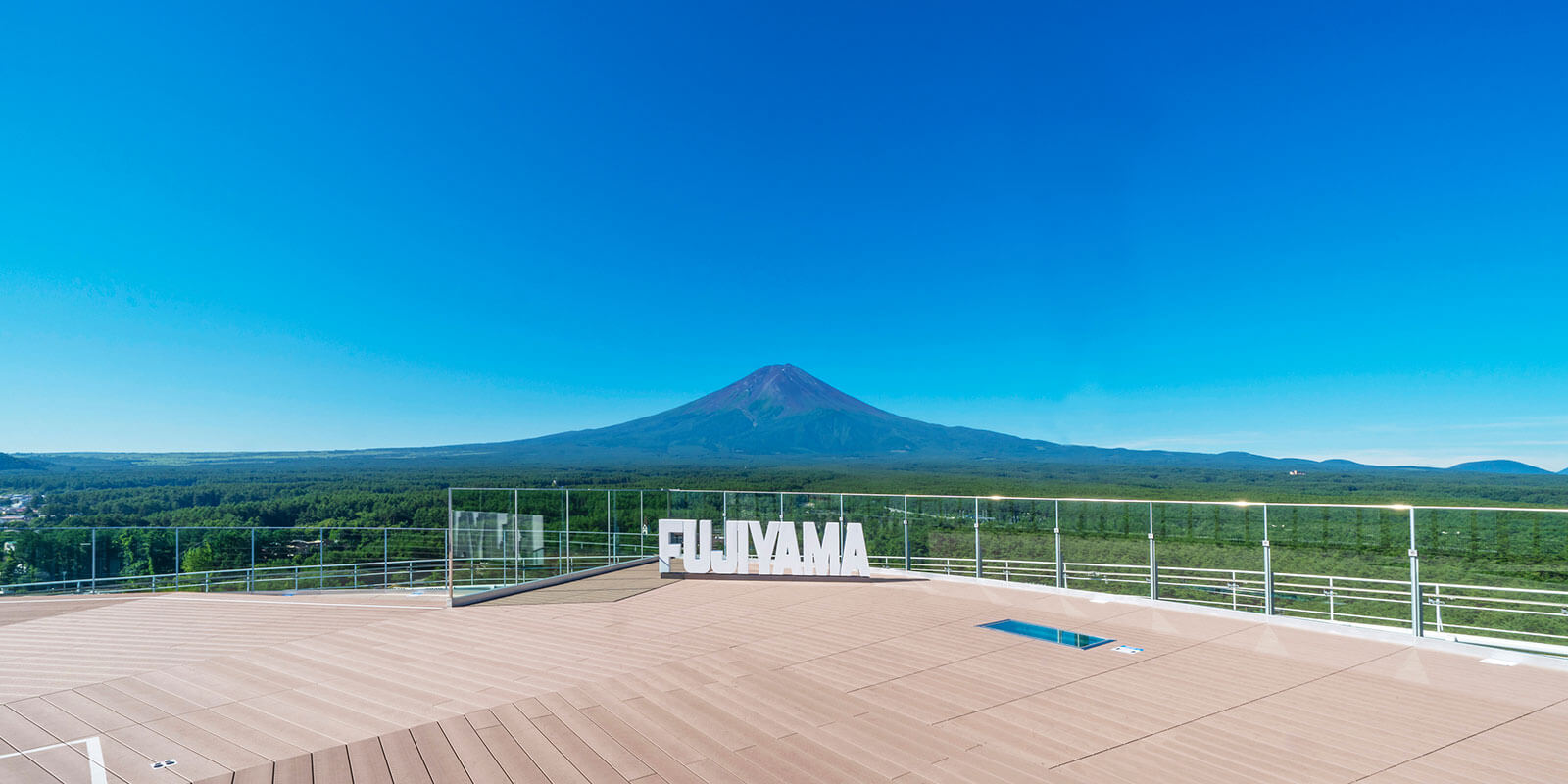
CONCEPT
This is a new construction project for the FUJIYAMA Tower, a maintenance facility for the FUJIYAMA roller coaster at Fujikyu Highland, which is celebrating its 25th anniversary. Fuji from the observation deck on the roof of the tower. The floor level was designed with consideration for the view, and the same height as the roller coaster rails was used to allow visitors to experience FUJIYAMA up close and personal. The tower is centered on the EV shaft, and the structural frame is the key element of the façade design. The inverted conical shape allows the observation deck to be wider, creating a sense of unity with the structural specifications of the adjacent FUJIYAMA, and the use of exterior bracing creates a slender yet symbolic form.
DATA
Location: Fujiyoshida, Yamanashi, Japan
Floors: 2 aboveground (height: 59.8 m)
Structure: S
Site area: 298,718.44㎡
Building area: 414.28㎡
Total floor area: 238.49㎡
Completion: 2021.06
Client: FUJI KYUKO CO.,LTD
