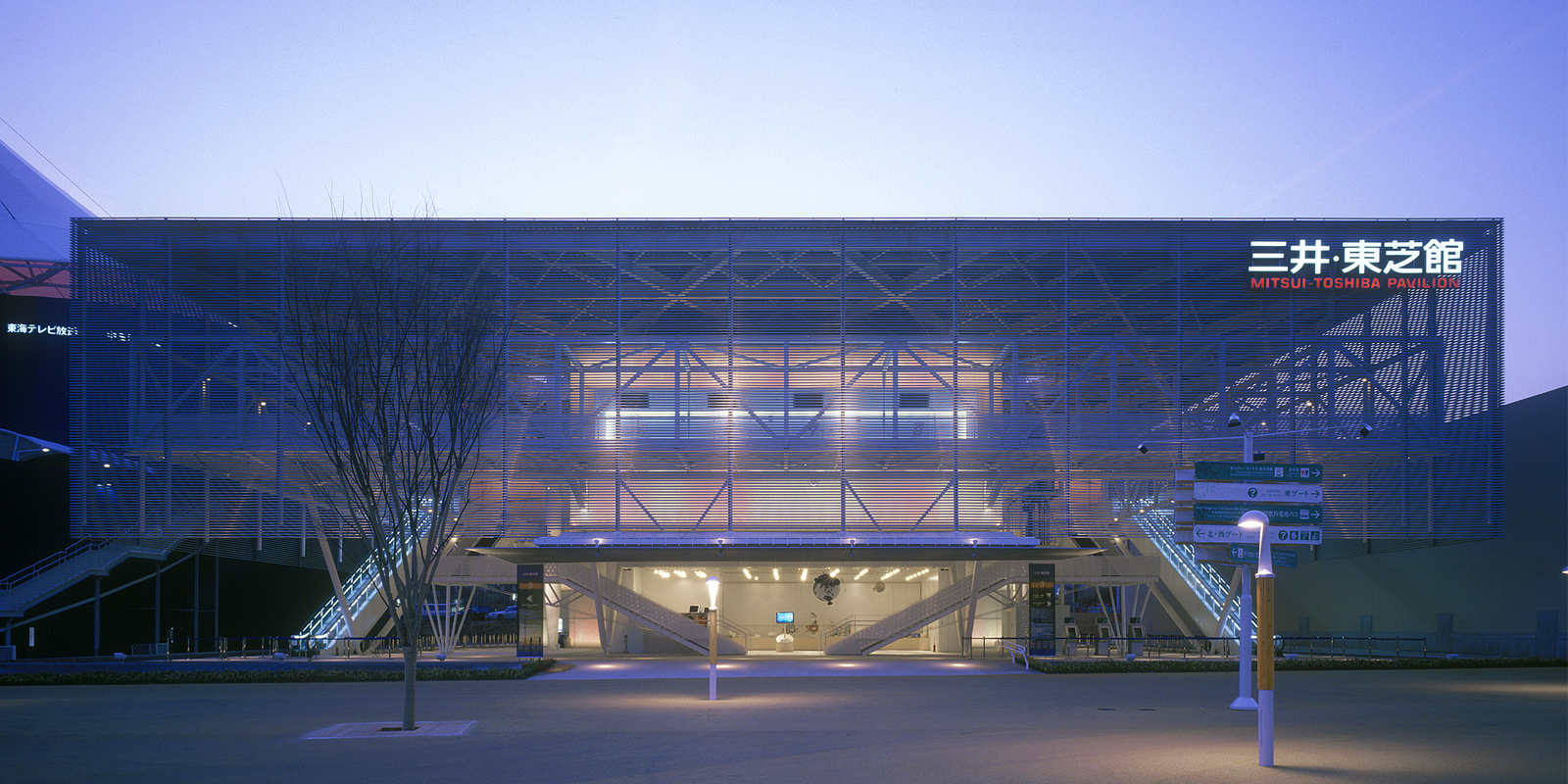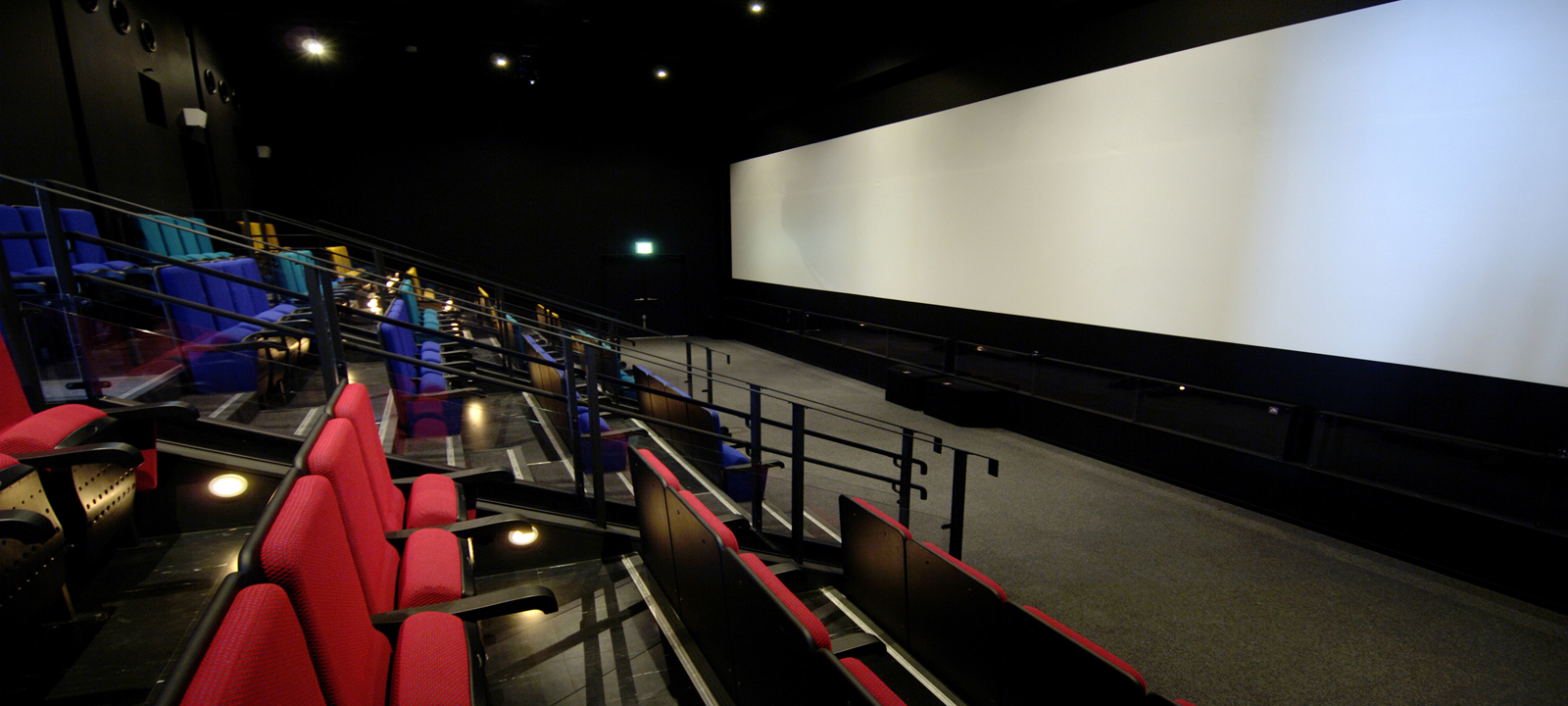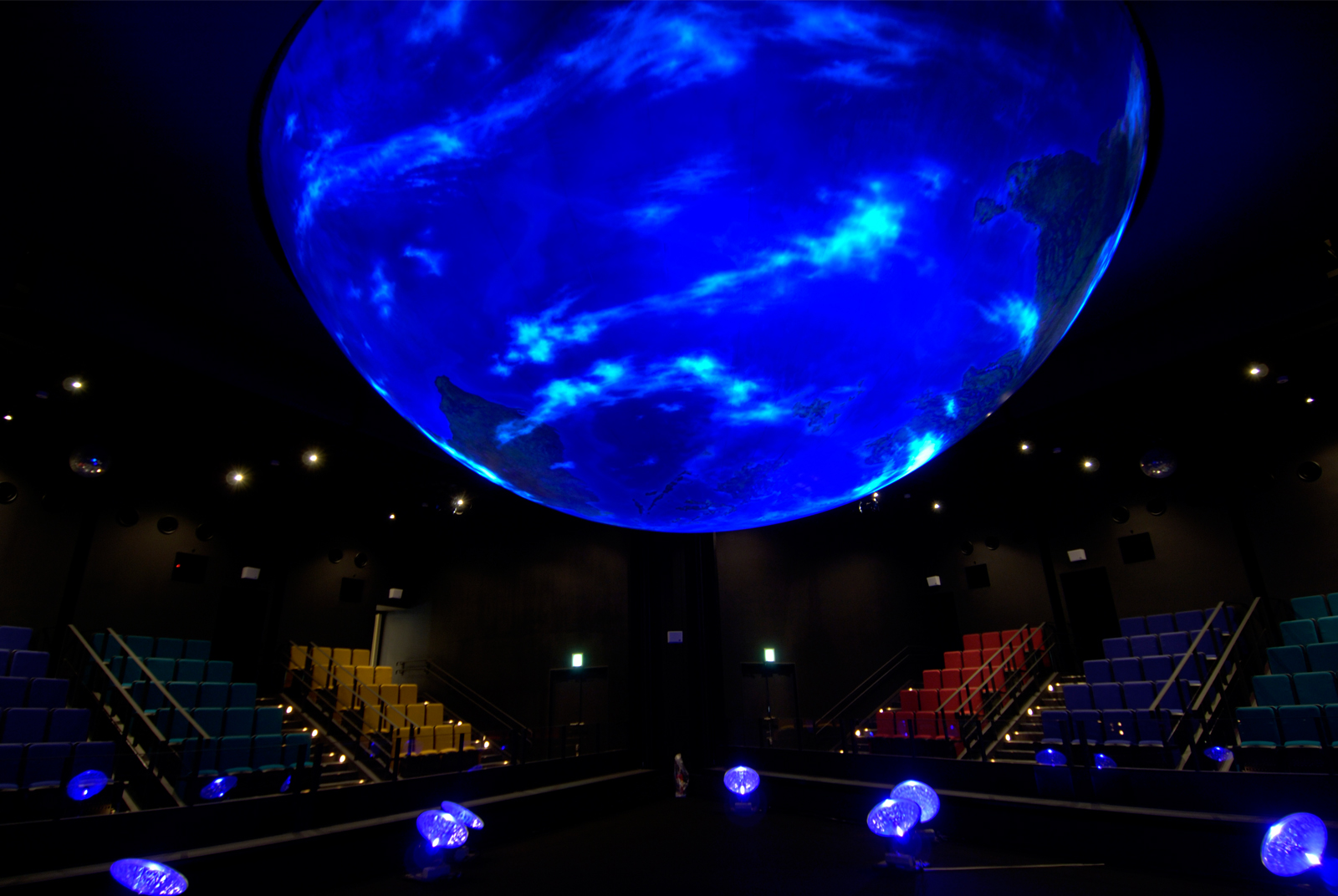MITSUI TOSHIBA PAVILION

CONCEPT
This structure supports the 3Rs (reduce, reuse, recycle) to reduce environmental load. For its “reduce” activities, the pavilion focused on using steel materials, and minimized the amount of concrete used to curtail production of molds and waste materials. The reuse factor featured leased single pipes for the aqua wall and entrance eaves. What’s more, curing sheets for construction sites were used for the illuminated aurora wall veil that surrounds the theater. Additionally, using steel as the main material for the structure allows for recycling after dismantling. The structure completely disappeared after the Aichi Expo came to an end, and true completion of this pavilion came with its reuse and recycling.
DATA
Location: Nagakute, Aichi
Design period: April 2003 – Feb. 2004
Construction period: Feb. 2004 – Sep. 2004
Site area: 3,000.00 m²
Building area: 1,796.73 m², 2,331.31 m²
Total floor area: 1,965.50 m², 4,315.25 m²
-
Usage
-
Business Menu

