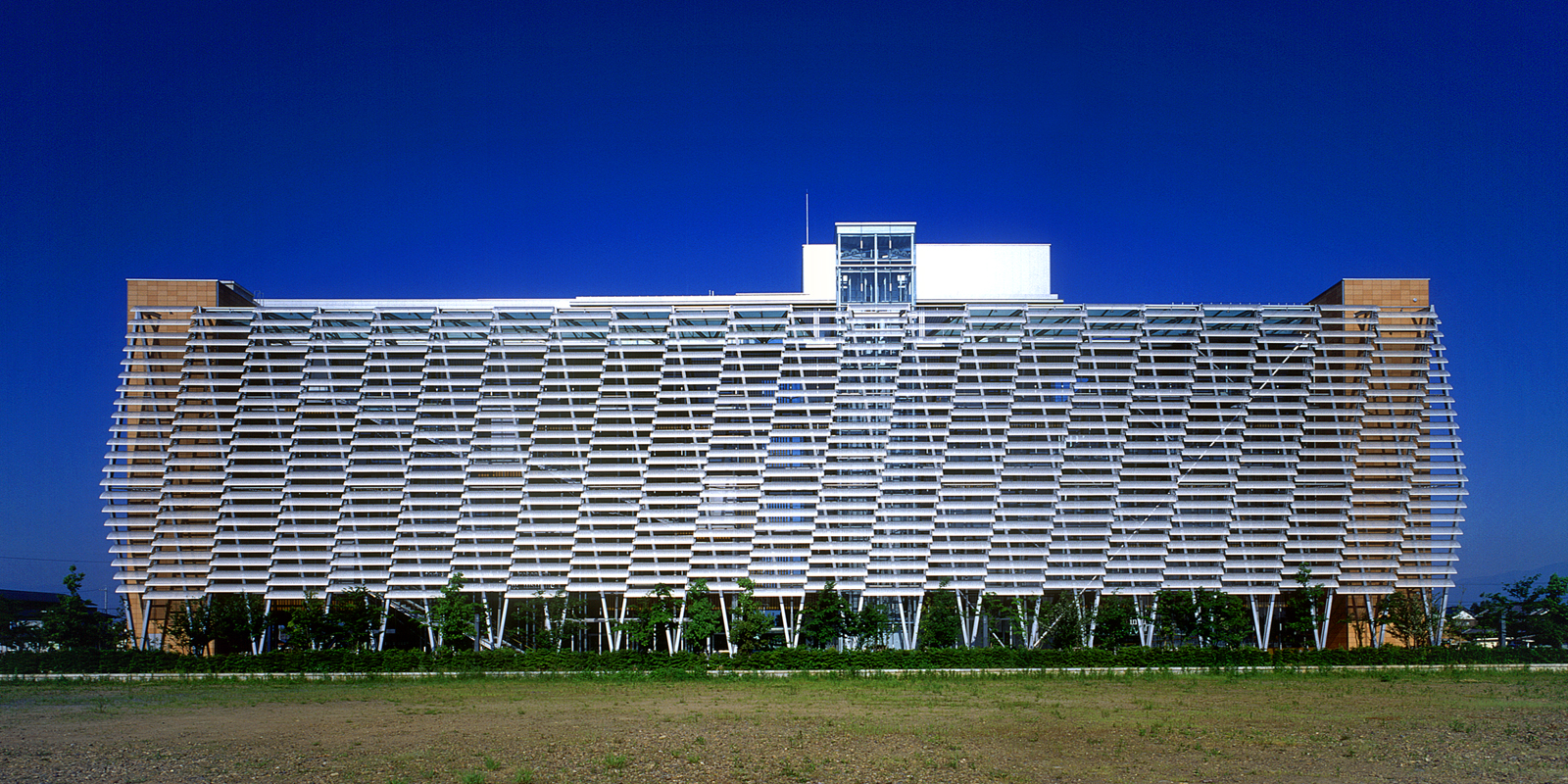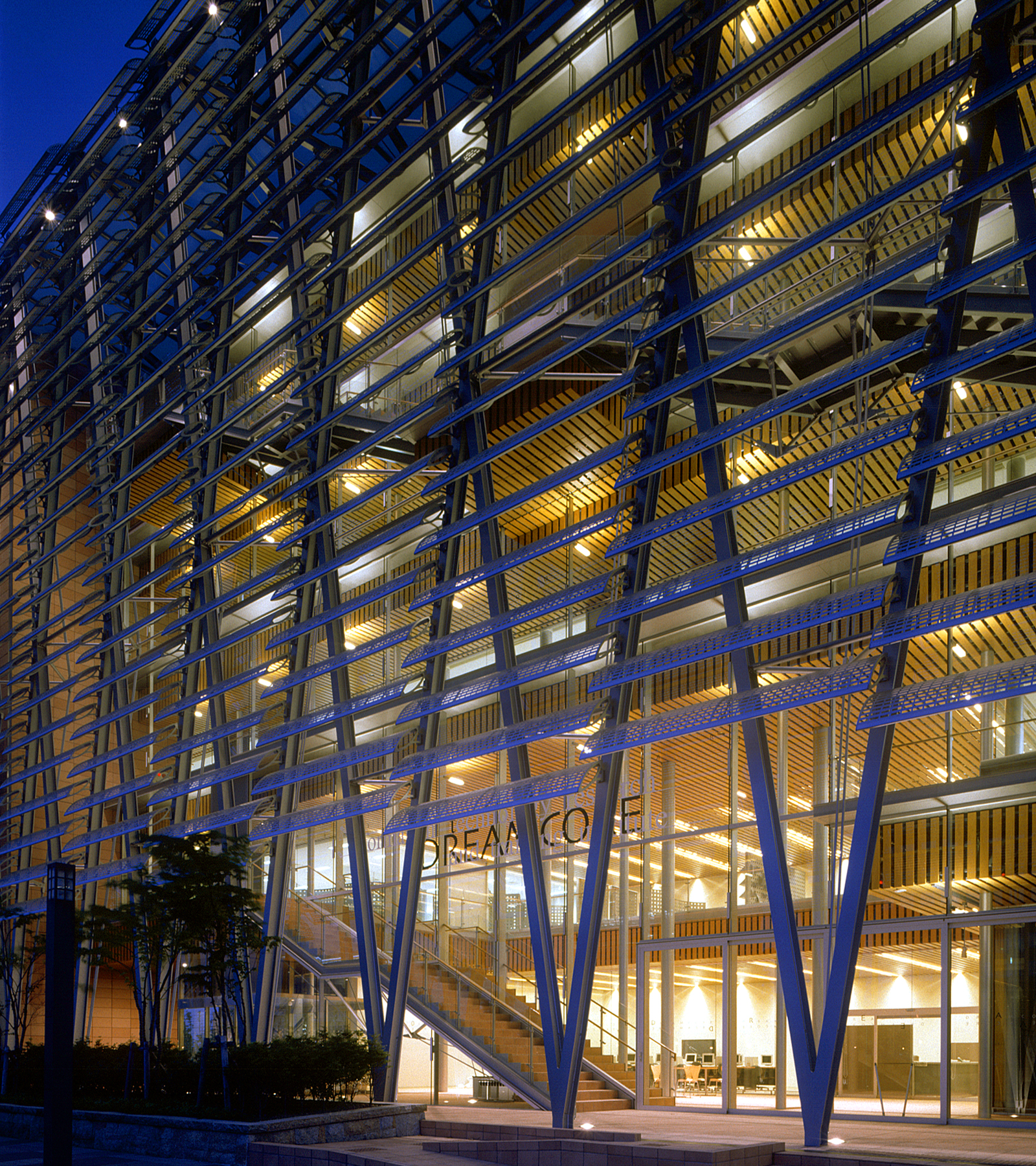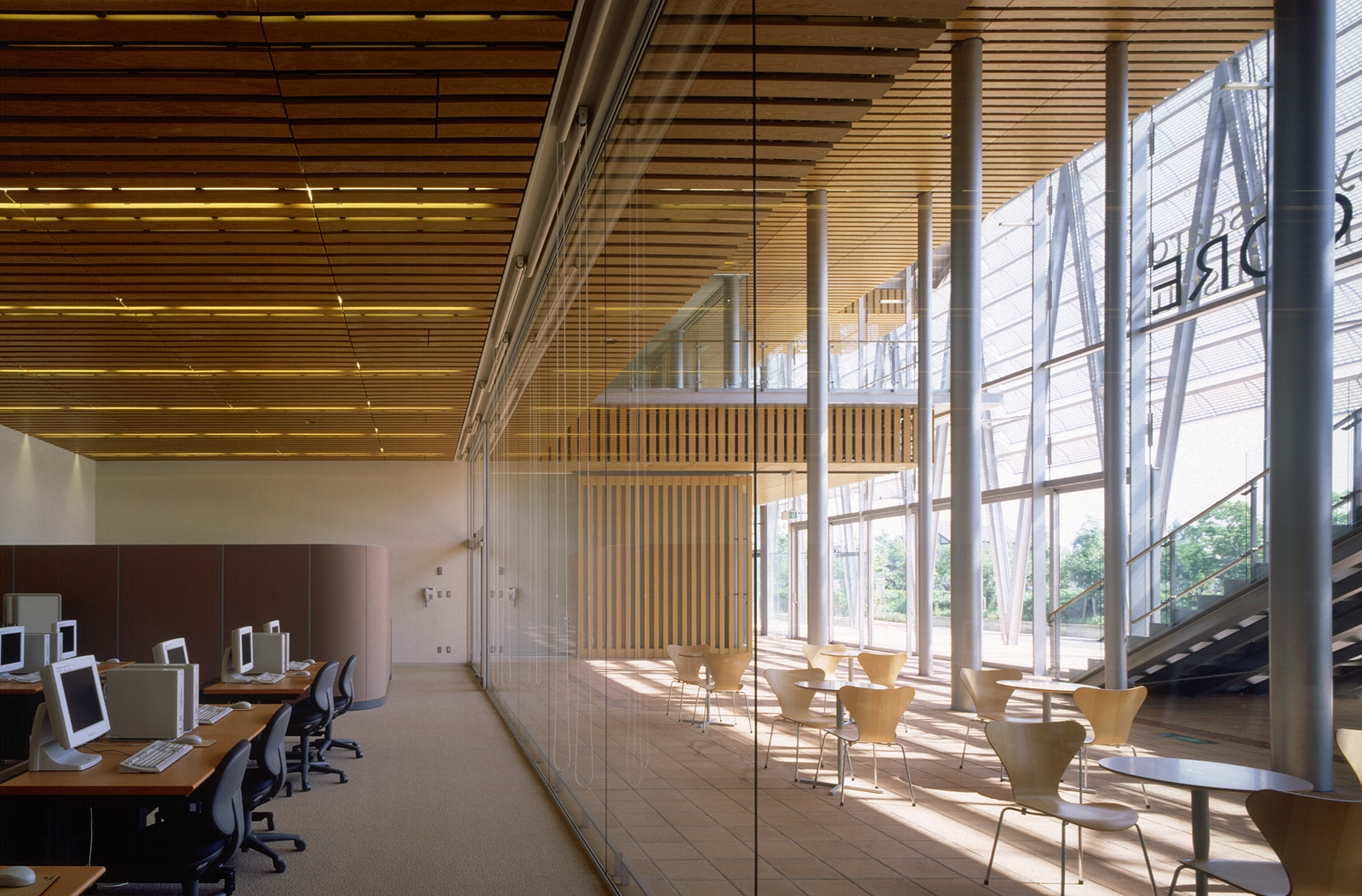Softpia Japan Dream Core

CONCEPT
This structure stands within the Softopia Japan grounds in Ogaki, as a facility that includes multimedia training/incubation offices. The corridor connecting the facilities features louvers to reduce the building’s environmental footprint. This corridor doubles as a space for information exchange, offering yet another function to this structure.
DATA
Location: Ogaki, Gifu
Floors: 6 aboveground, 1 belowground
Design period: Aug. 1998 – Dec. 1998
Construction period: March 1999 – March 2000
Site area: 3,864.32 m²
Building area: 1,835.32 m²

