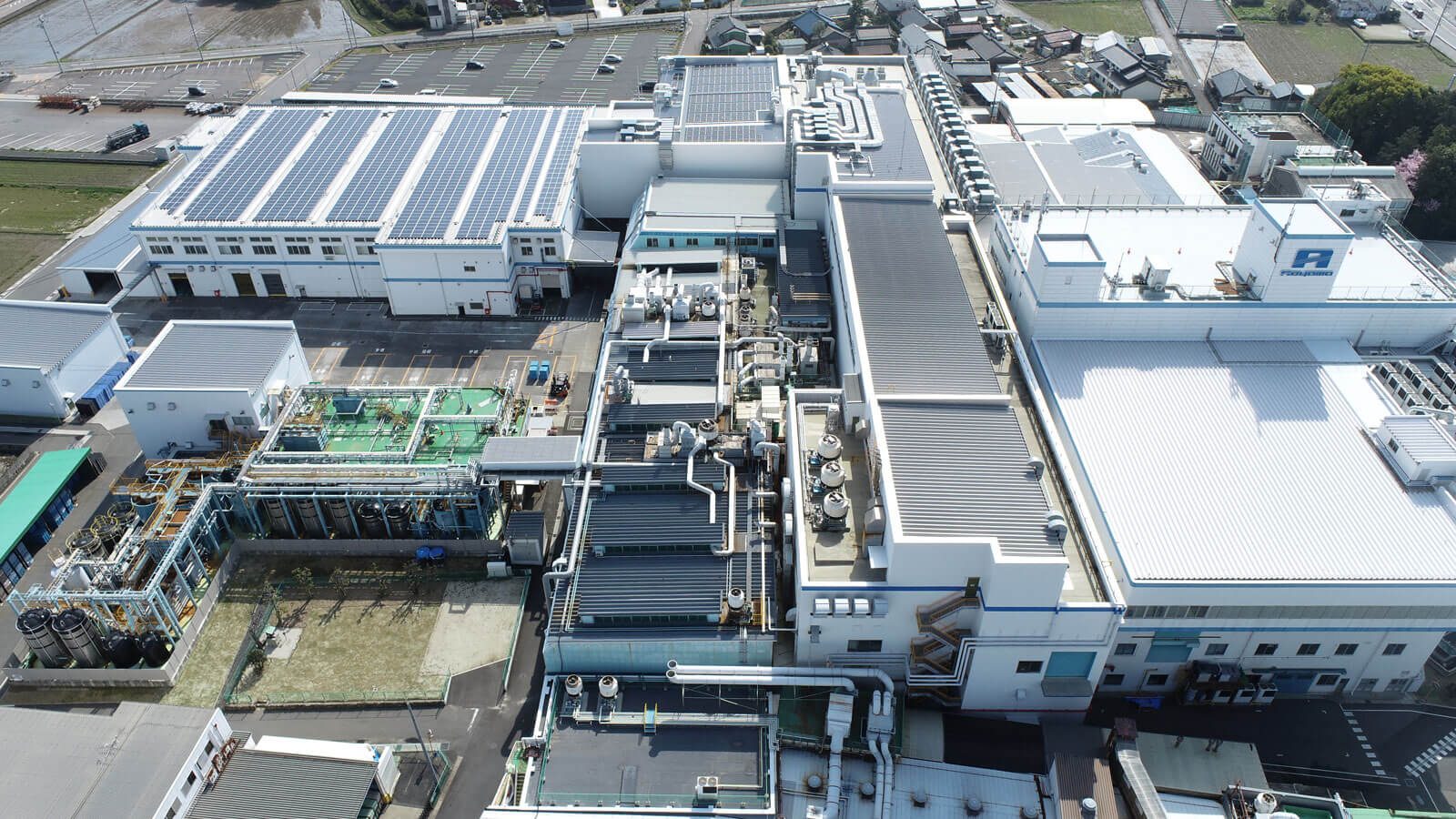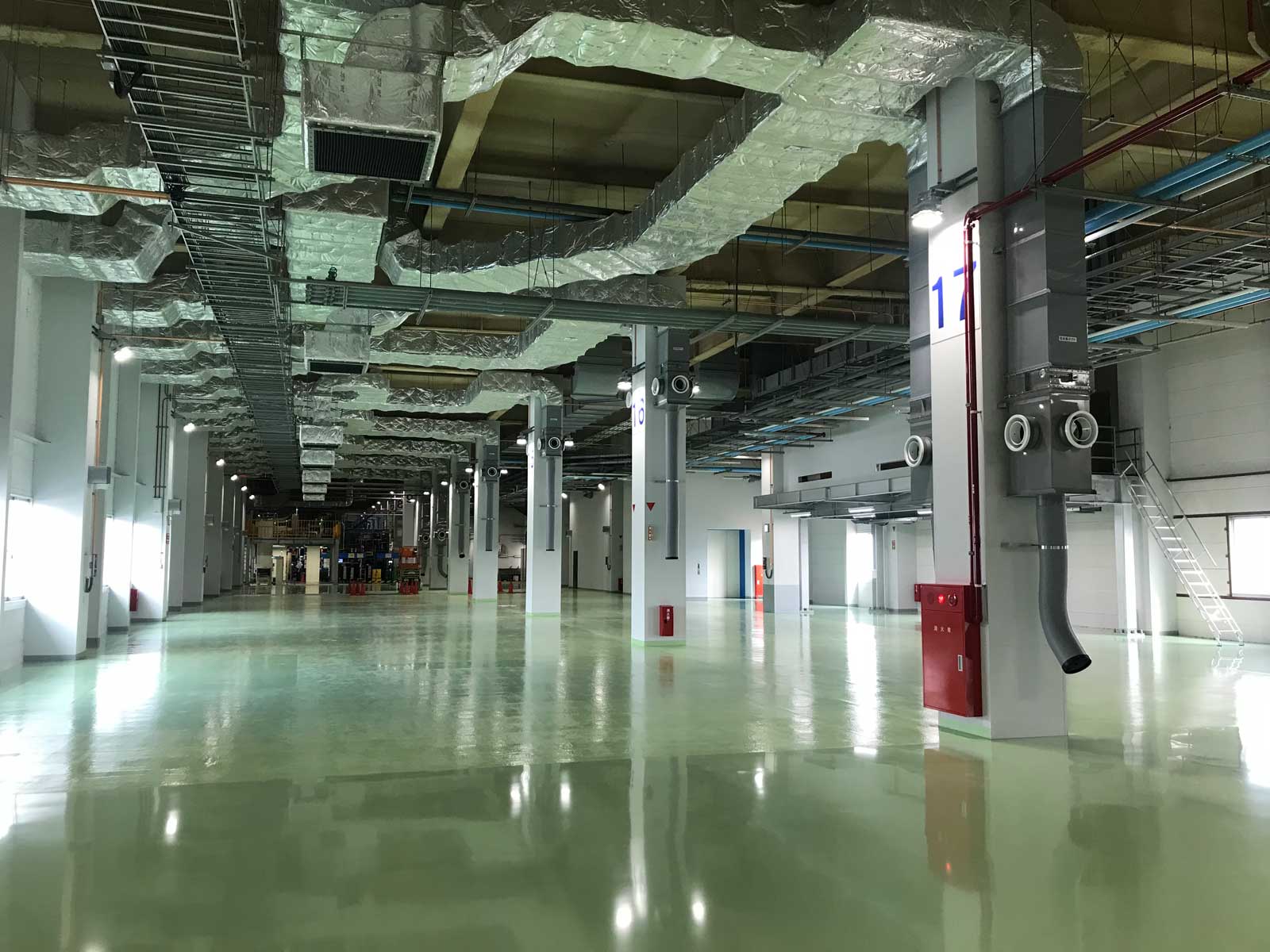Aoyama Seisakusho Factory No.1

CONCEPT
This is a new factory construction project for a company that manufactures and sells automotive bolts and other products. In addition to renewal of the building and production facilities due to aging, the company required an expansion of floor space to increase production capacity. The upper floor of the truck yard was cantilevered into a large pilotis-like space to improve the flow of goods within the premises. The existing buildings were reviewed for compliance with the current Building Standard Law, and building permits were obtained as necessary to connect the existing buildings and the new plant legally, and to optimize a series of internal flow lines by partially converting the existing buildings to indoor space. The project was completed without interrupting production.
DATA
Location: Niwa-gun, Aichi, Japan
Floors: 3 aboveground
Structure: S
Site area: 46,529㎡
Building area: 4,901㎡
Total floor area: 12,041㎡
Completion: 2024.01
Client: Aoyama Seisakusho Co., Ltd.
Photo: Saekisogo kensetsu Corporation



.jpg)