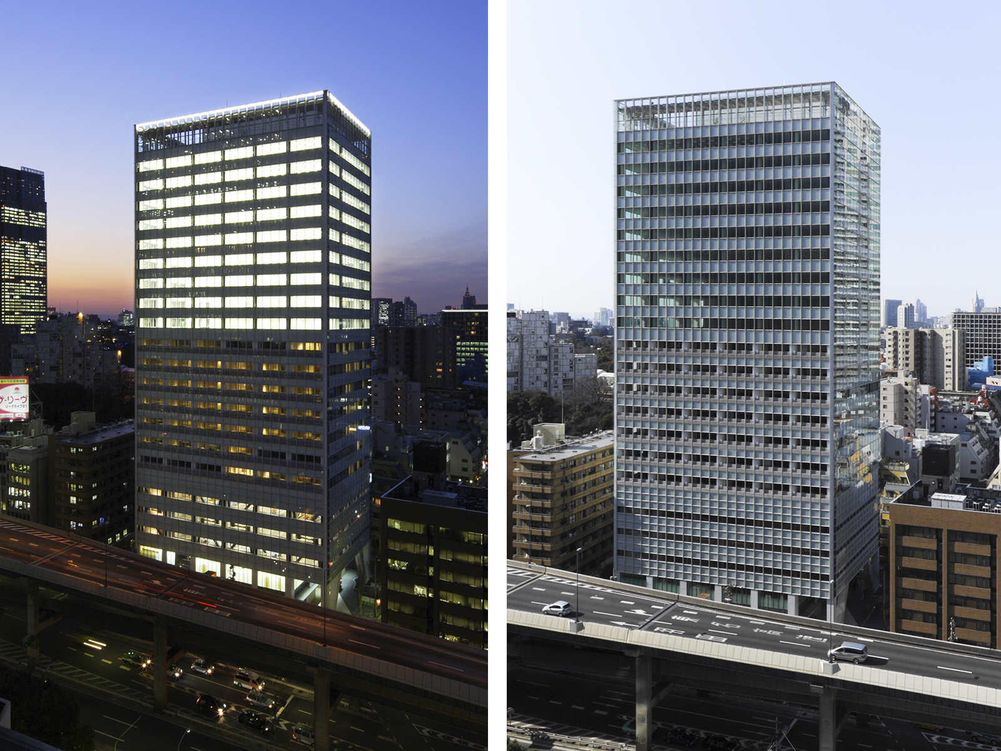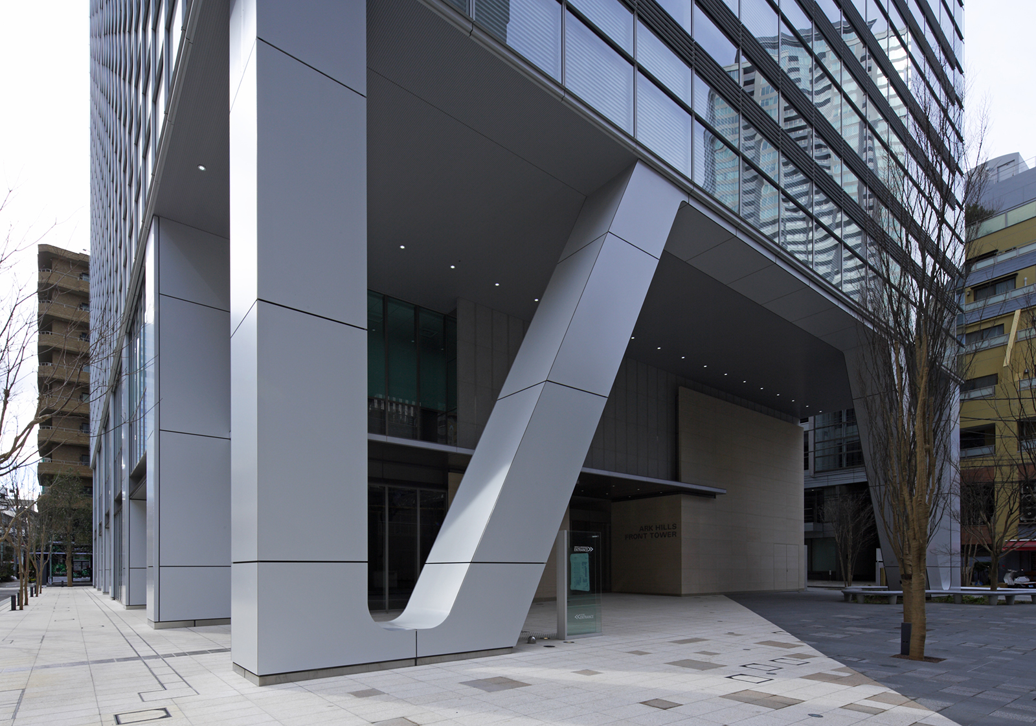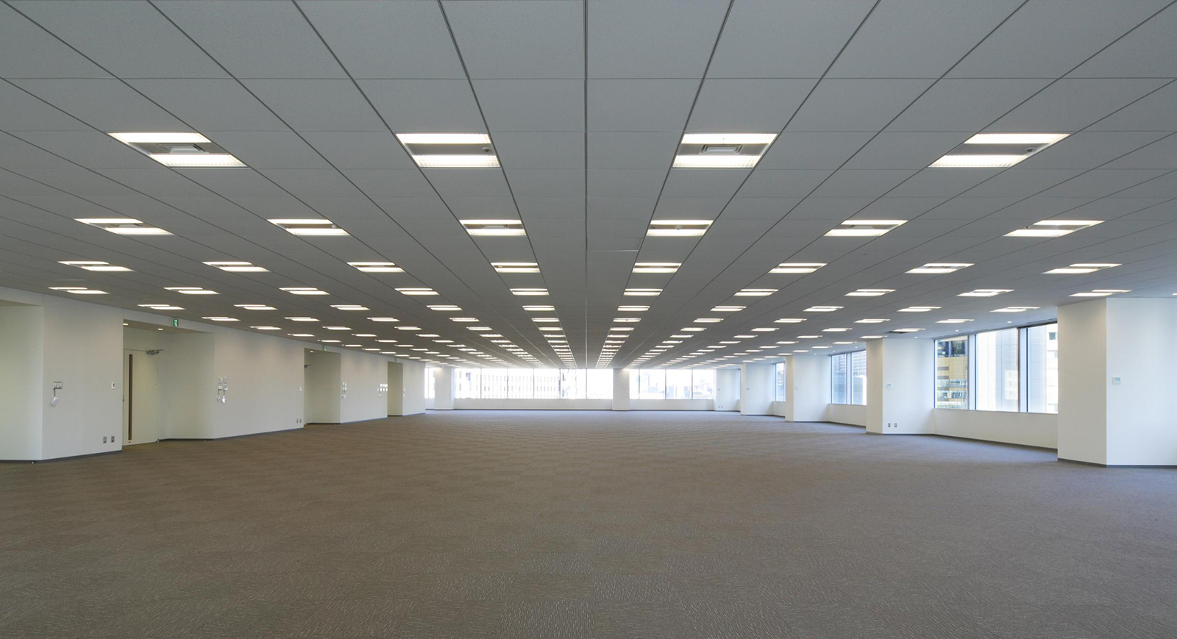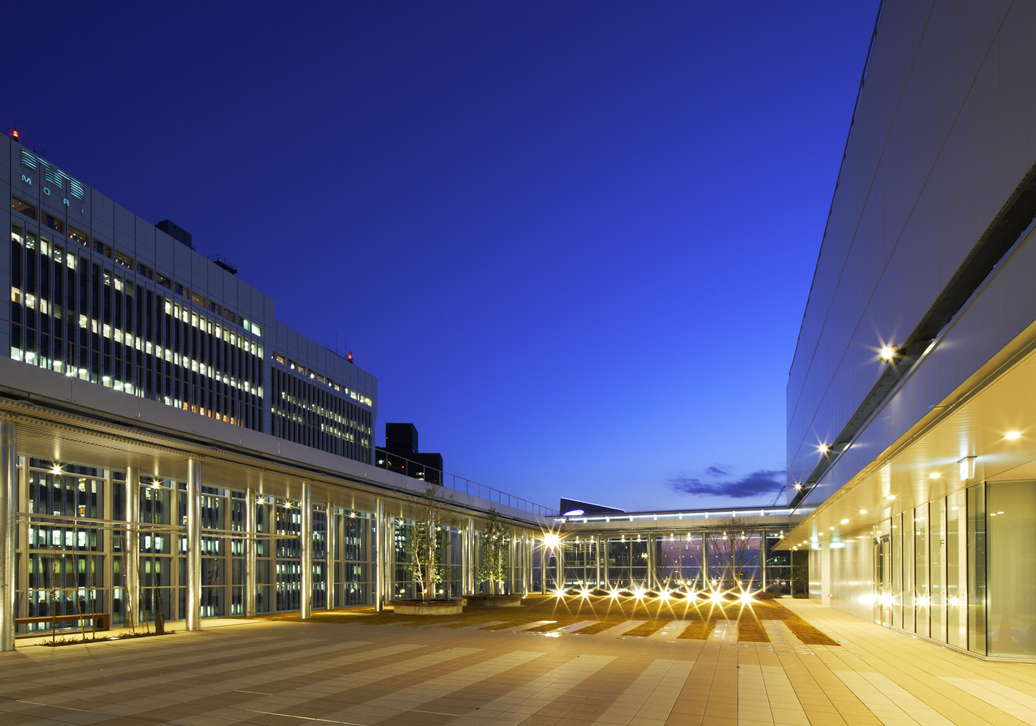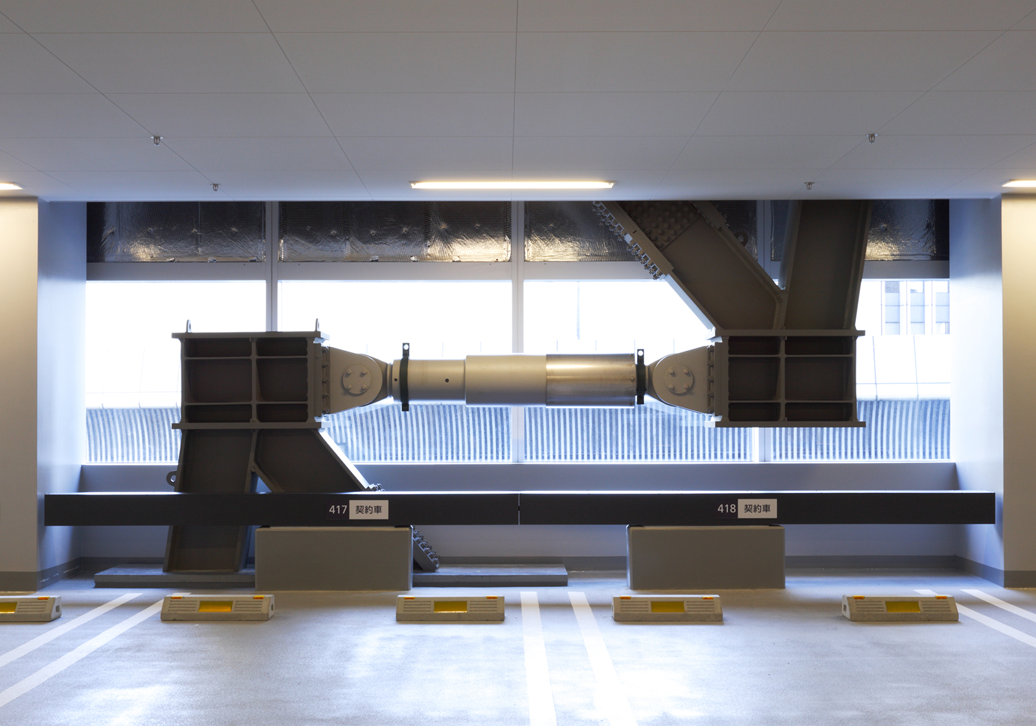ARK Hills Front Tower
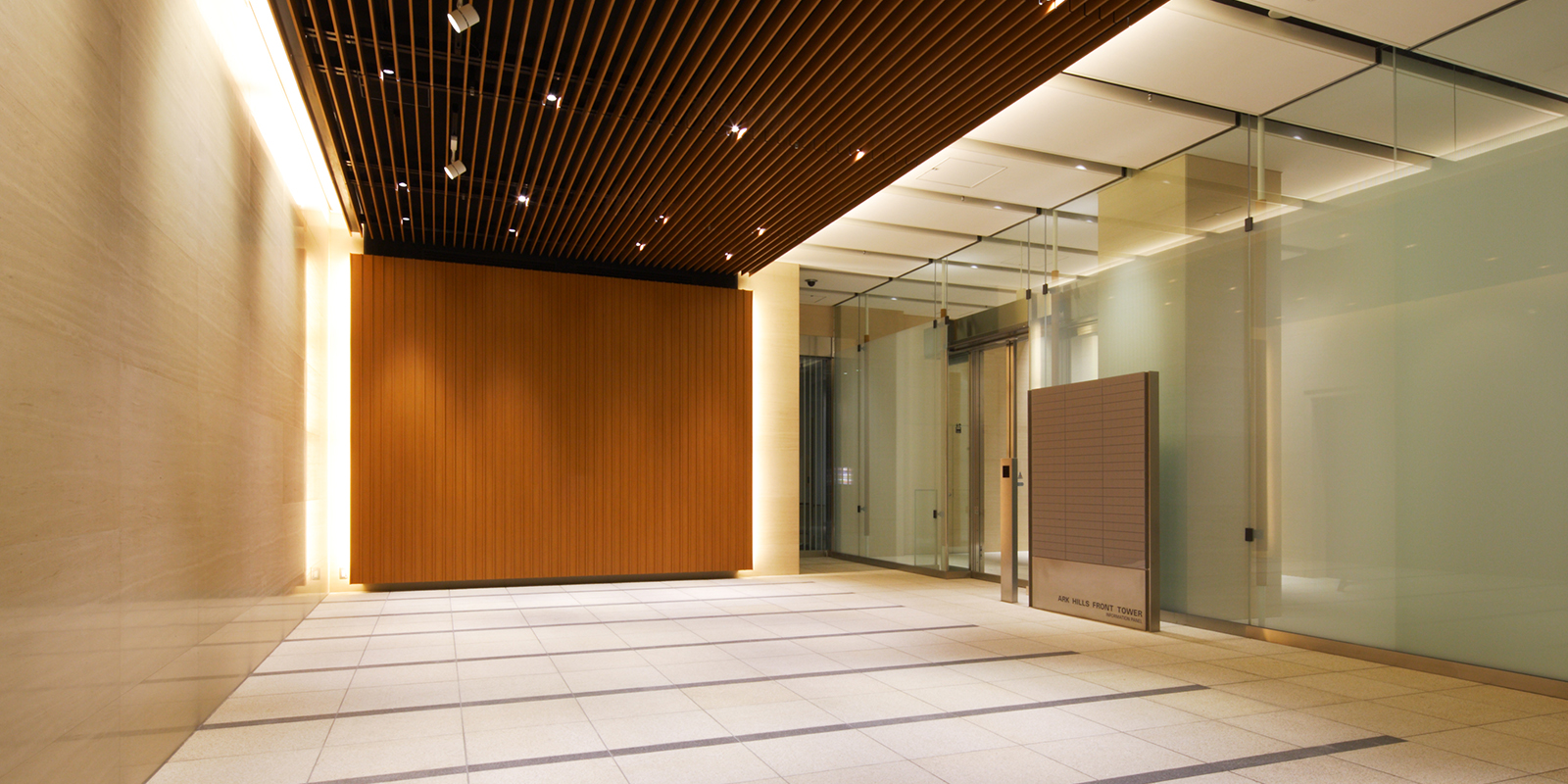
CONCEPT
A 22-floor multi-function building located on the other side of Arch Hills along the metropolitan expressway encompasses shops, parking, residences and offices zoned by floors. Instead of dividing elevator core for each use, the vertical circulations were consolidated to one side, maximizing both the profitable area and efficiency on the ground floor. The vibration-control structure, usually placed on each floor near the core, has been collectively placed at the outer periphery of the third-to-fifth-floor parking garage, realizing a greater degree of freedom in planning. Aluminum curtain walls enveloping multiple different uses underneath embody sensation of ascension with visual transition; on lower floors being coarser patterned and higher being denser, under the concept of “expression of individuality and sophistication”. The complex also achieves a green-space ratio of 40% through various greening methods.
DATA
Location: Minato-ku, Tokyo
Floors: 22 aboveground, 1 belowground
Structure: S, CFT /RC, partially SRC
Design period: Aug. 2006-Jan. 2009
Construction period: Feb. 2009-Jan. 2011
Site area: 2,006.45m²
Building area: 1,251.11m²
Total floor area: 24,823.41m²
