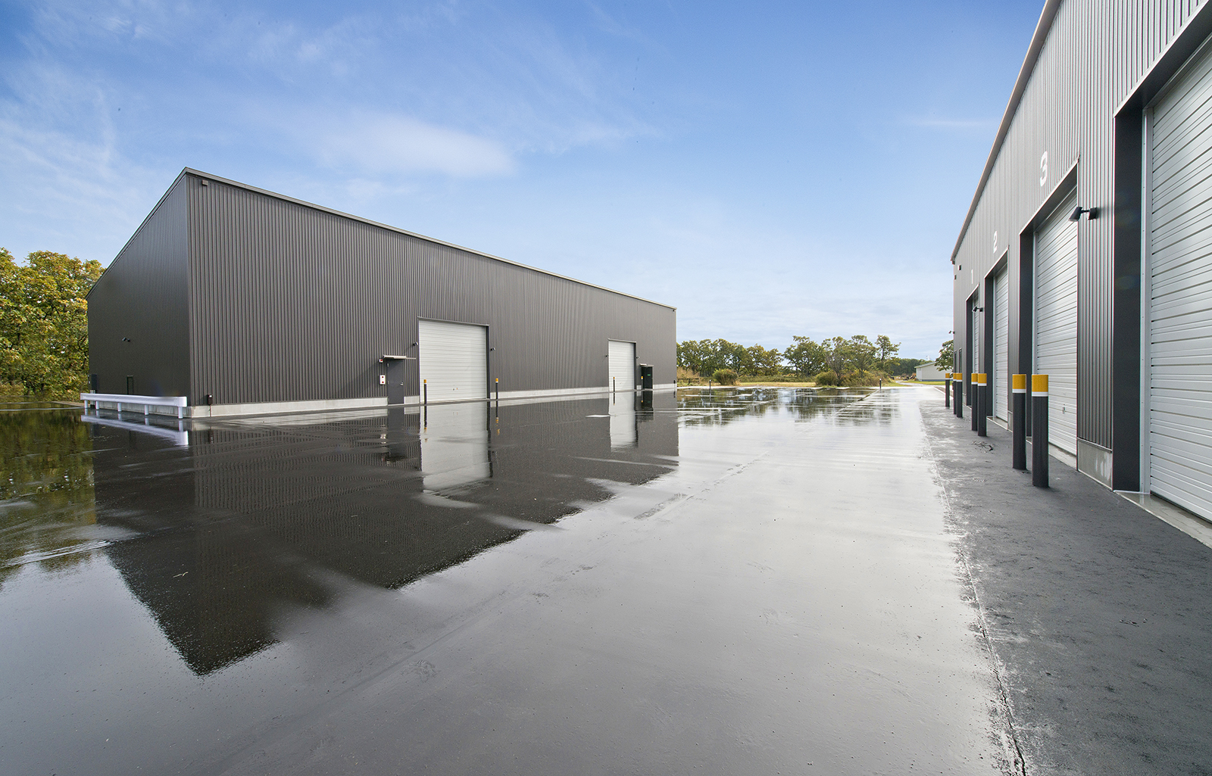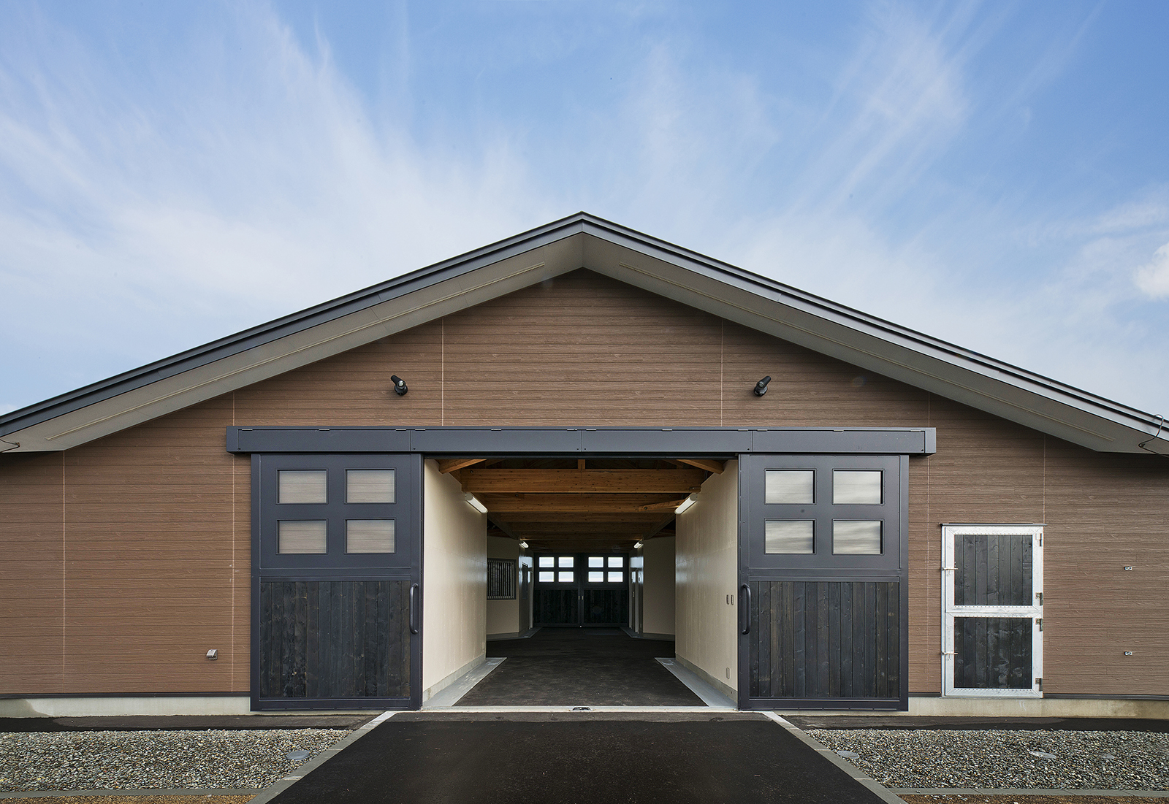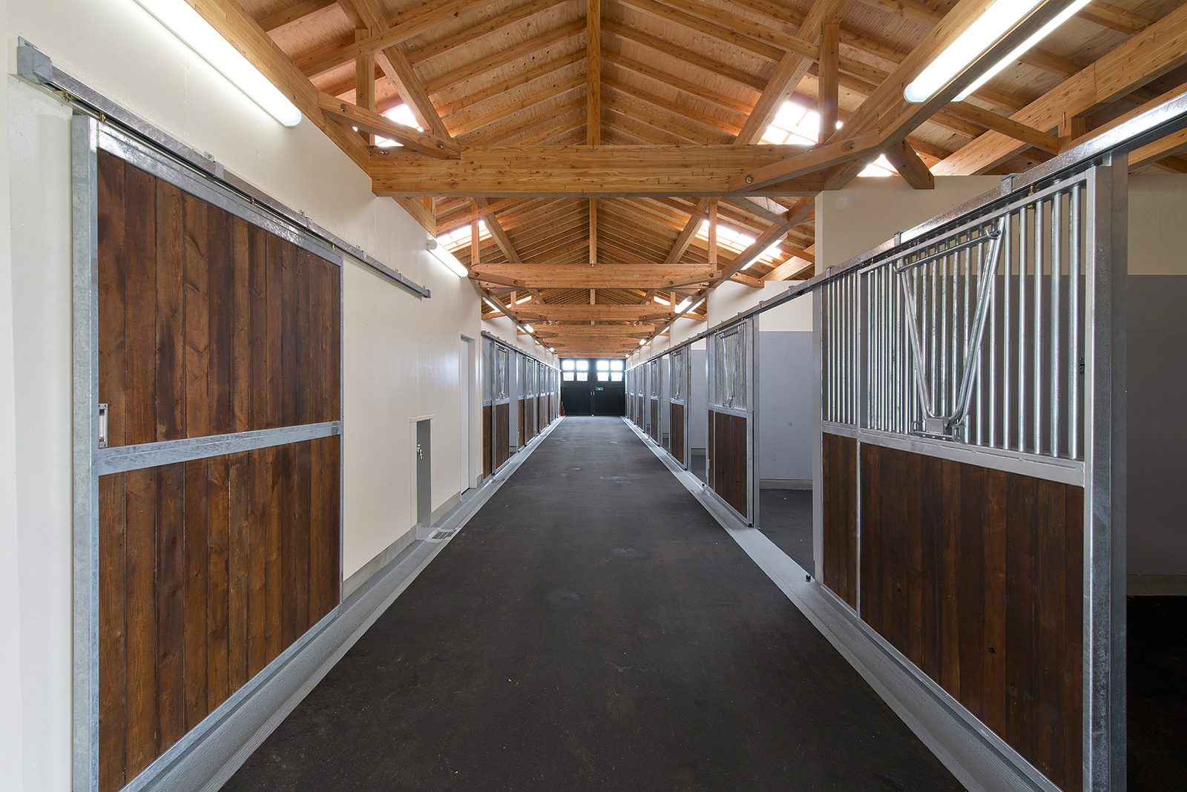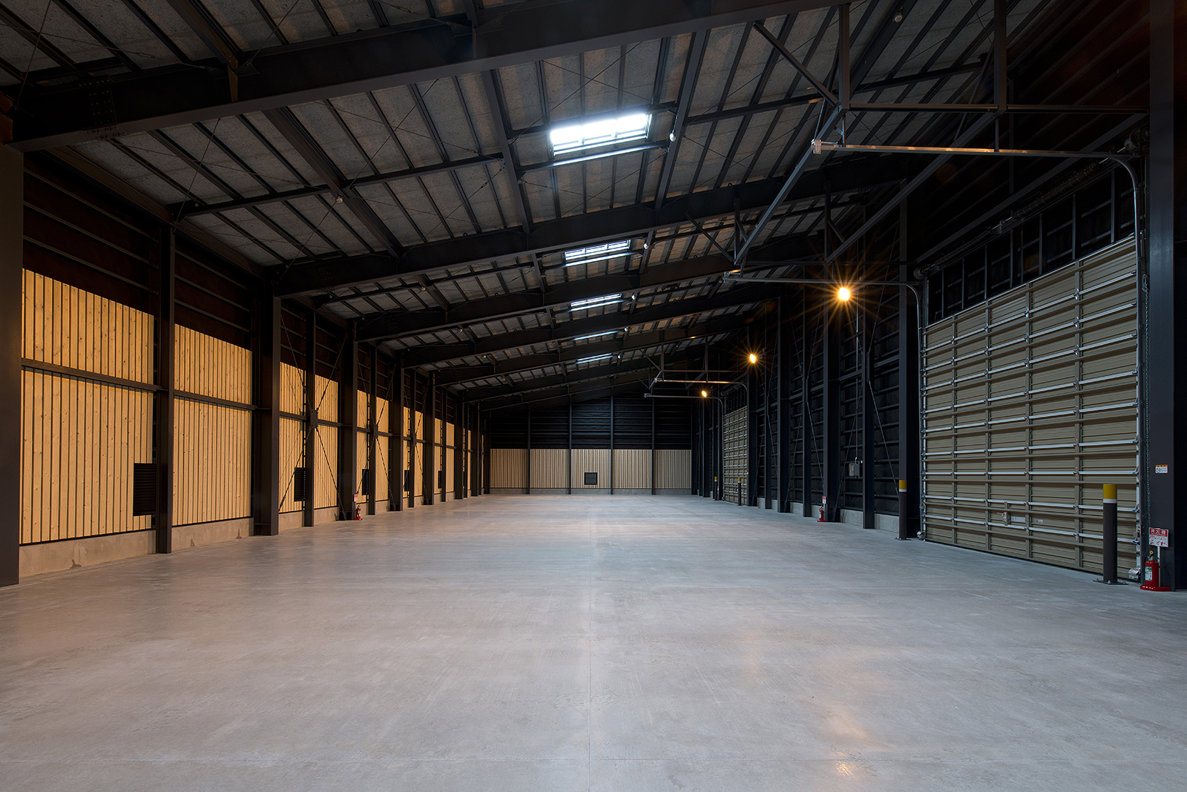Darley Hokkaido Stud Farm Complex
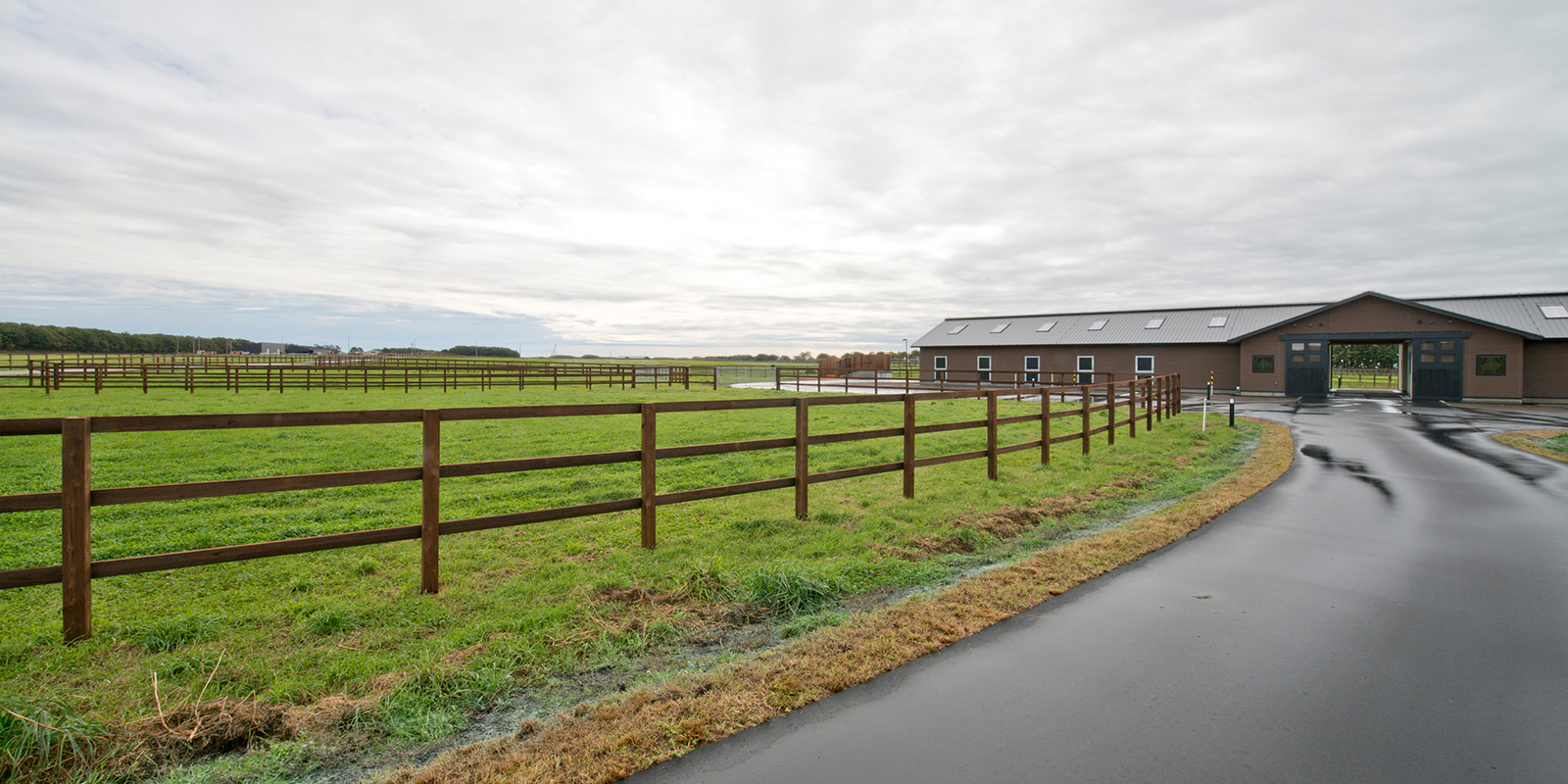
CONCEPT
A racehorse breeding facility planned on a vast 330-ha site stretching from Mukawa-cho to Hidaka-cho in Hokkaido. The work scope includes design and construction administration works of not only the stables, staff residences, garage/workshop building and hay storage warehouse, composting facility, but also civil works and infrastructure such as, bridges, roads and water / sewage plant.
DATA
Location: Saru-gun and Yufutsu-gun, Hokkaido
Floors: 1 aboveground
Structure: W, partially S
Design period: Nov. 2008 – June 2011
Construction period: July 2011 – Oct. 2013
Site area: 3,367,486.82 m²
Building area: 11,499.48 m²
Total floor area: 11,665.85 m²
AWARD
2014 JIA Award / Excellence in Architecture
-
Usage
-
Business Menu
