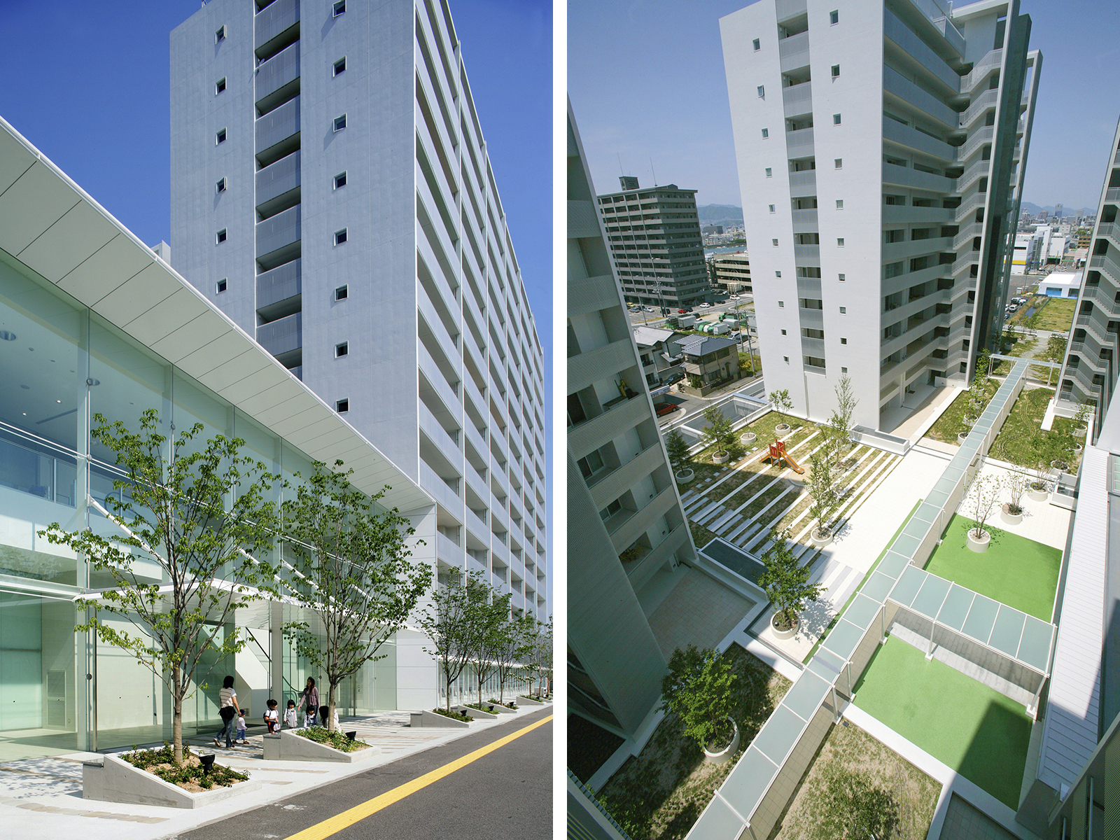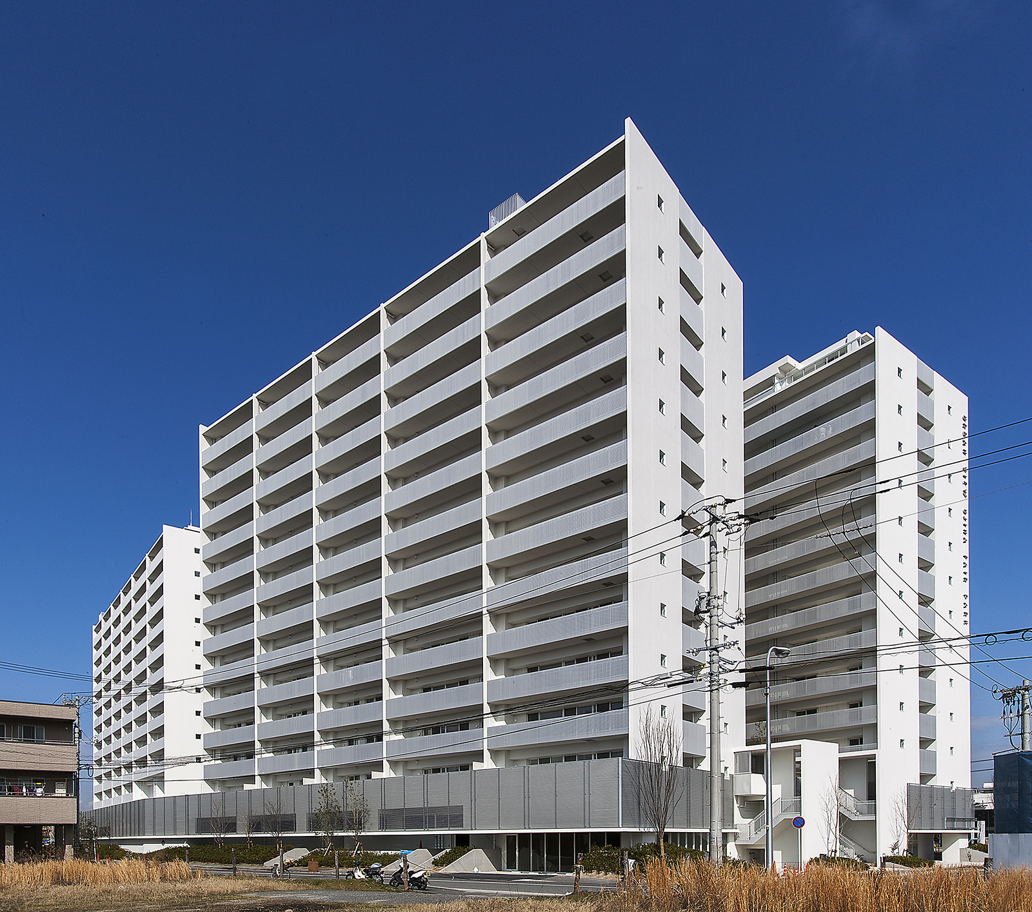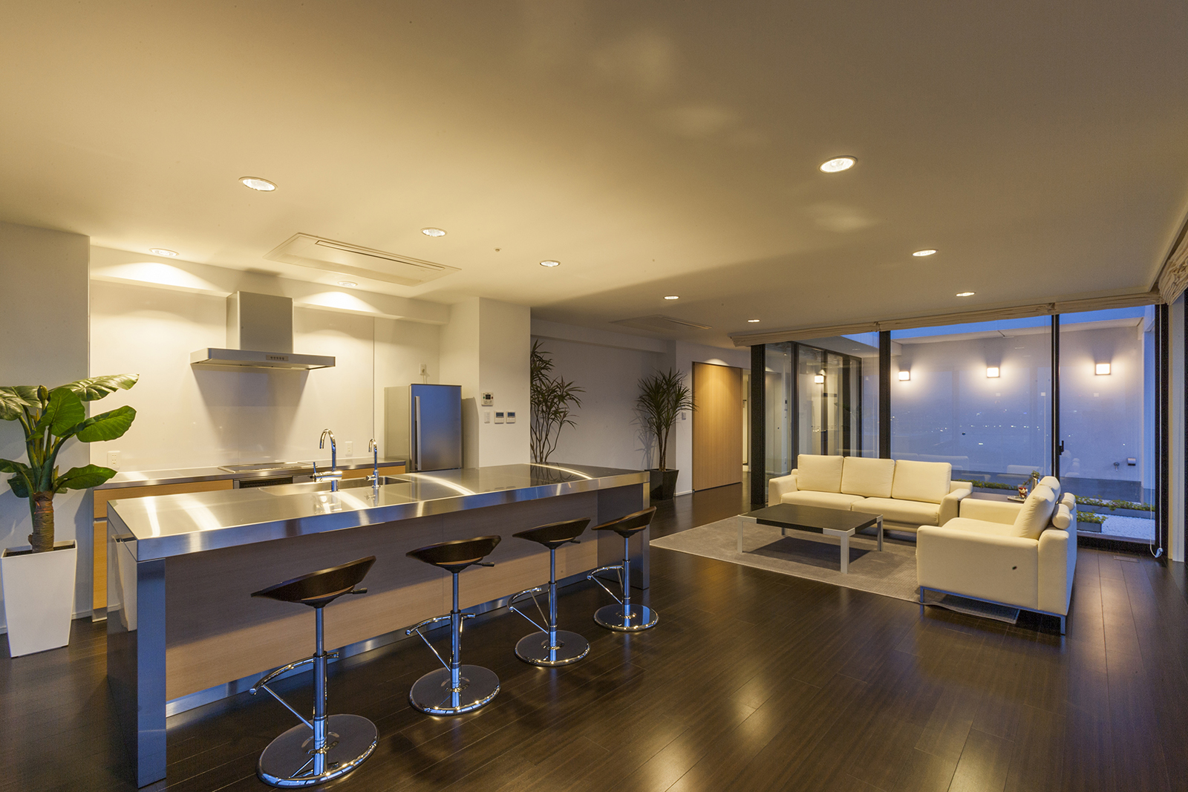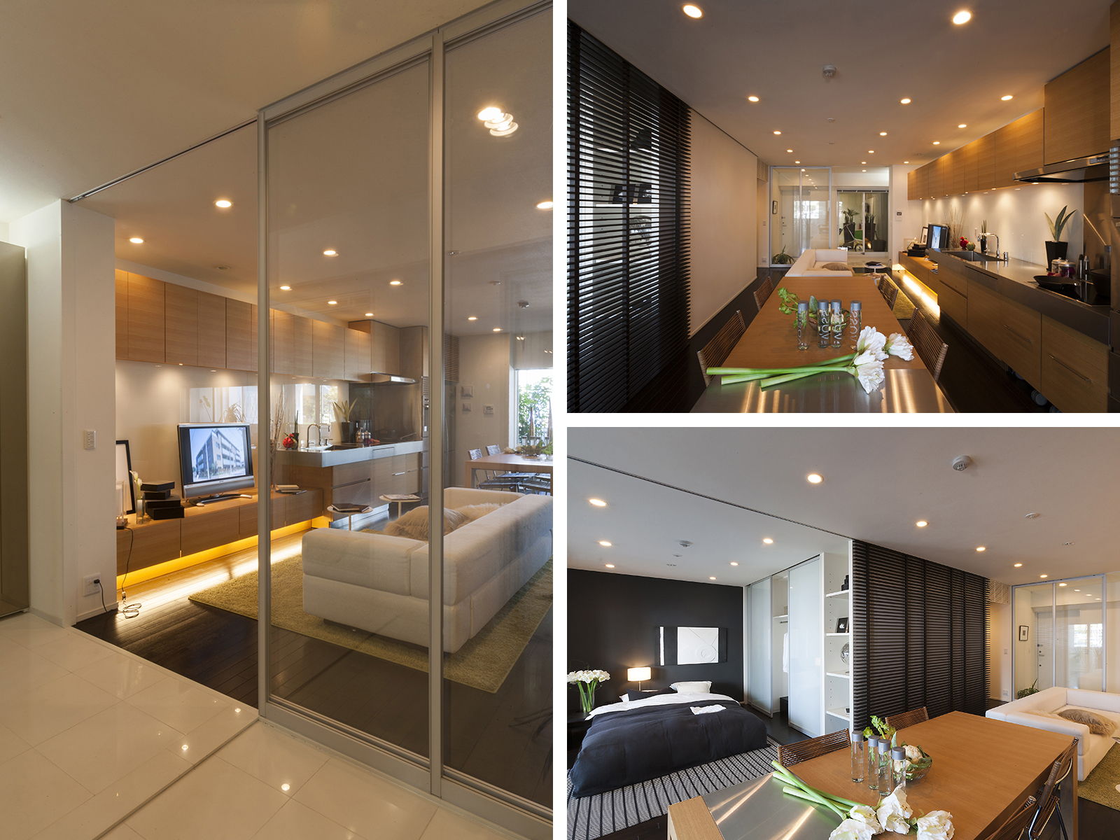Urban View Ujina Fair Park
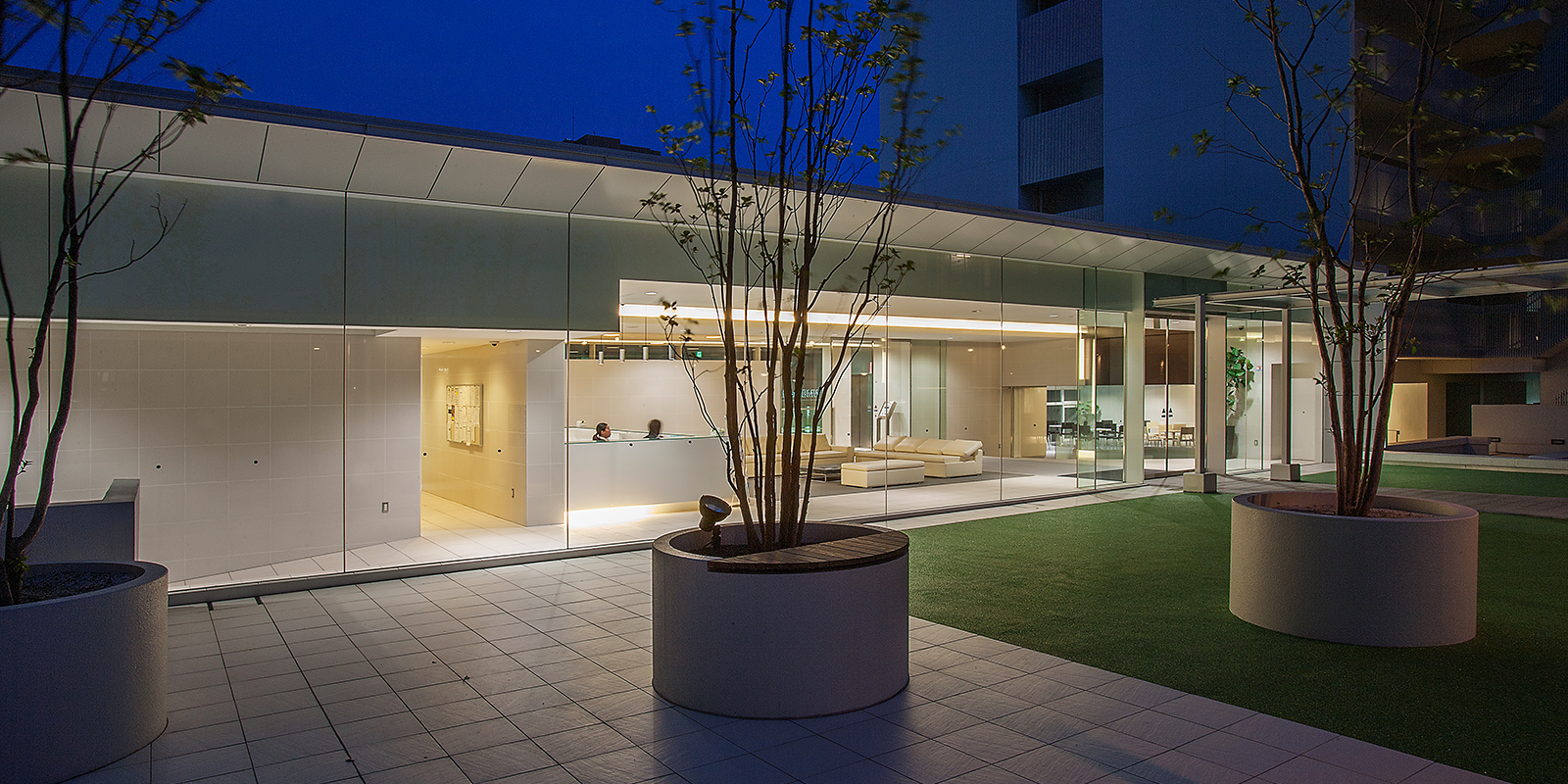
CONCEPT
“Winner of the 2007 Good Design Award” The high-rise building rises in a monochromatic white color to blend in with the magnificent surrounding landscape, and underfoot is a composition reminiscent of a first-class hotel, from the stores and entrances with their continuous curtain walls. The courtyard, which is over 2,000 m2 in size on artificial ground, and other gardens scattered throughout the common areas, as well as the front terrace in front of all units, which is the most distinctive feature, not only deepen individual enjoyment, but also provide a place where the circle of community among people with the same values can expand in multiple ways.
DATA
Location: Hiroshima-city, Hiroshima, Japan
Floors: 14 aboveground, 1 belowground
Site area: 7,902.25m²
Building area: 6,273.10m²
Total floor area: 38,031.17m²
Completion: 2007.02
AWARD
Good Design Award 2007
