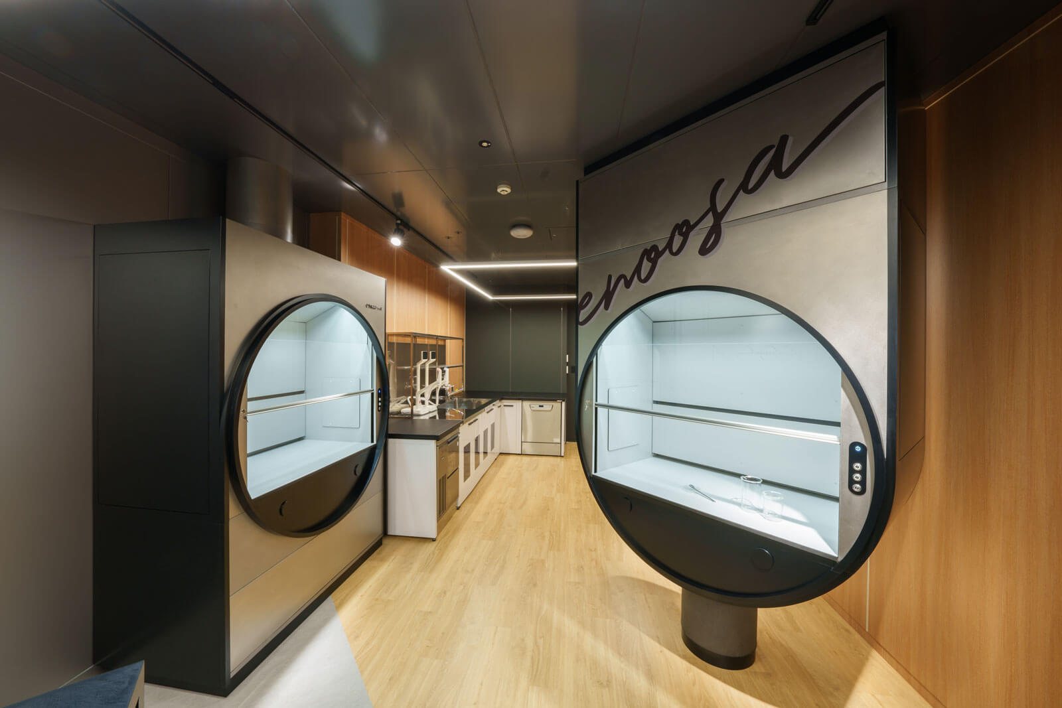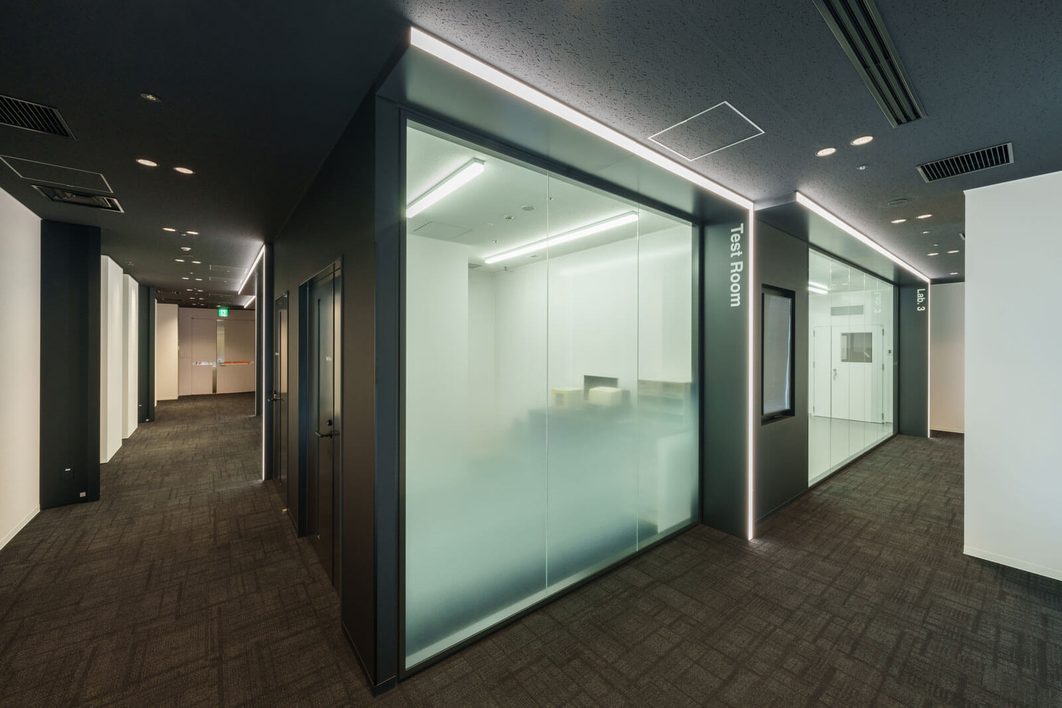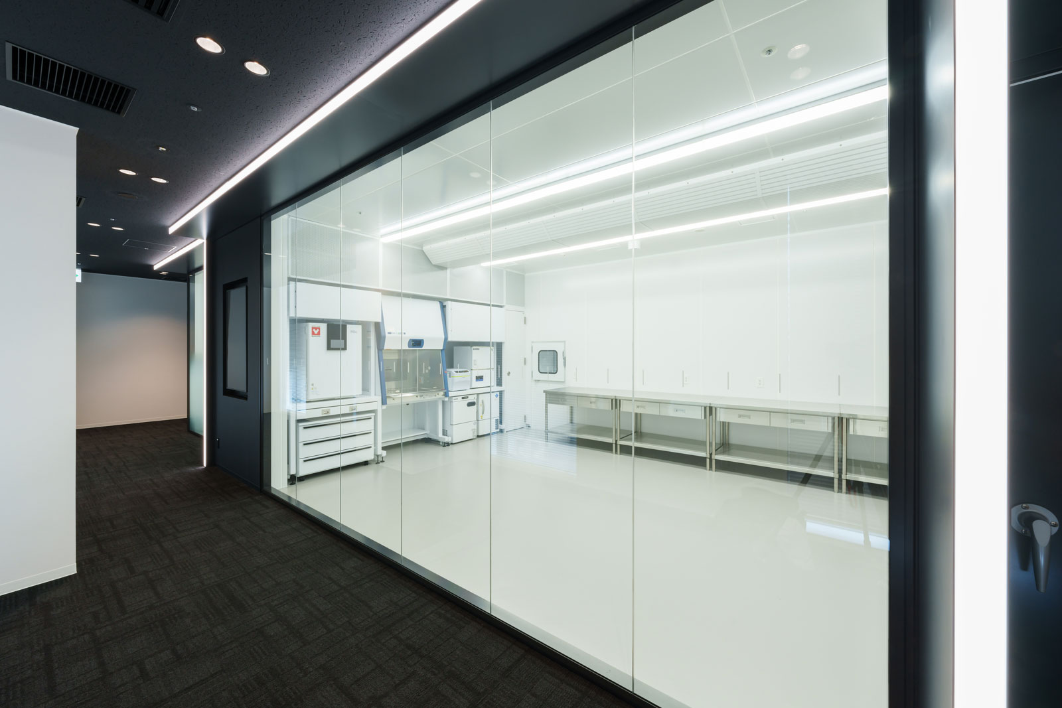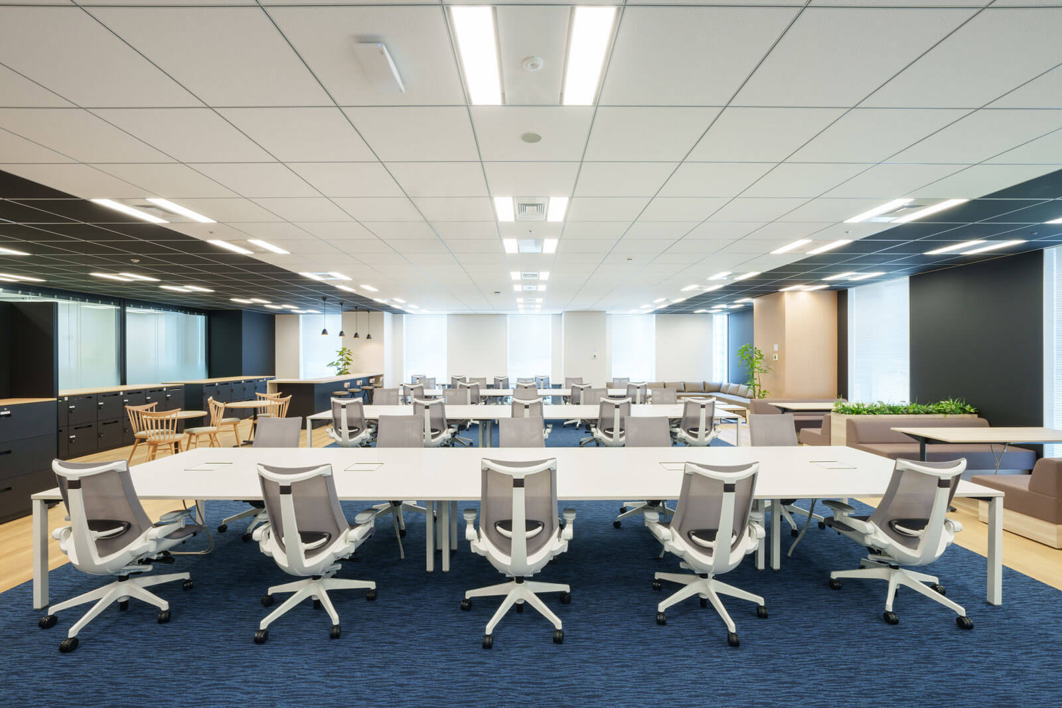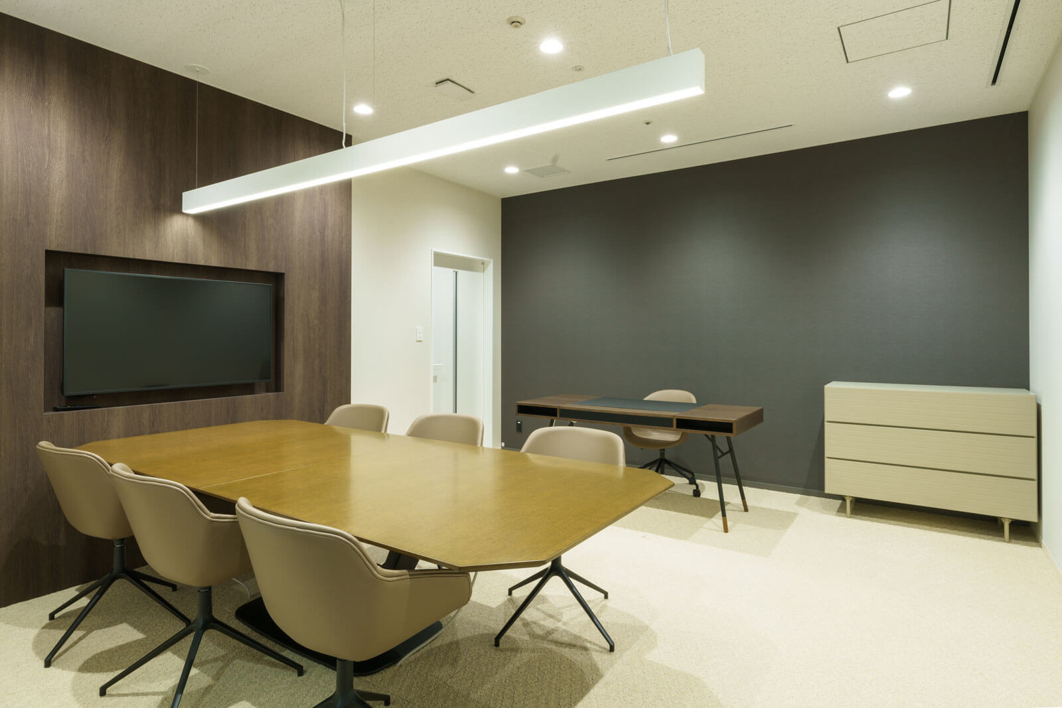AS ONE Nakanoshima Qross Lab
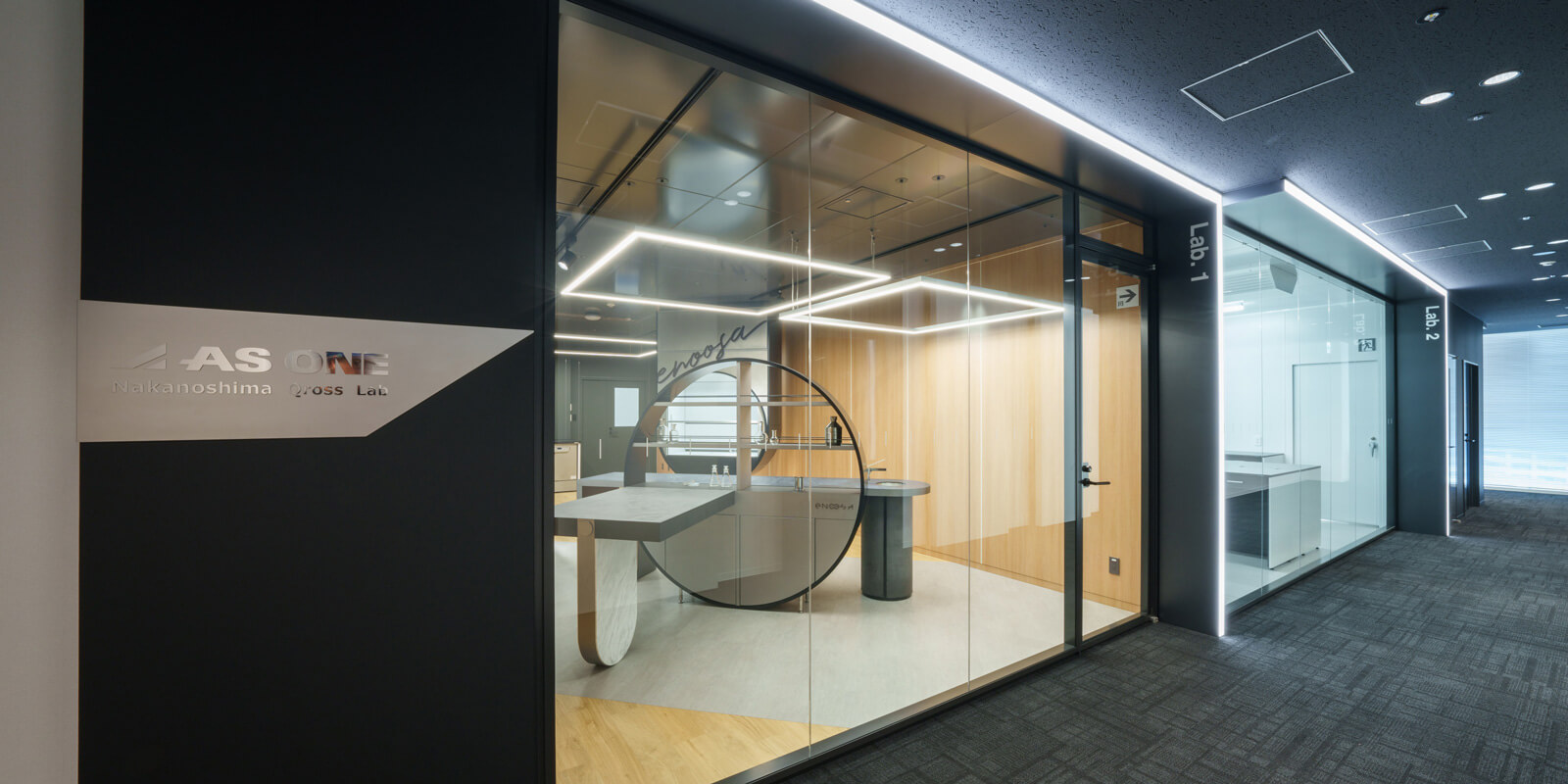
CONCEPT
A new laboratory and office construction project for AS ONE CORPORATION, a general trading company of research equipment and scientific instruments. The Nakanoshima Qross Lab, equipped with a cell culture processing room called a CPC, was established in Nakanoshima Qross, a center for co-creation and dissemination of future medicine. Visitors to the lab can see the experimental facilities from the corridor, and the office has glass partition walls that emphasize visualization. As an important base for disseminating information inside and outside the company, the Qross Lab is equipped with digital signage and display functions throughout the flow line to help visitors understand AS ONE’s products, services, and ease of working. The interior design uses wood-like materials and materials with water motifs to help visitors experience the land and nature of Nakanoshima, and to improve the wellness of the people who gather and work in the lab/office.
DATA
Location: Osaka-City, Osaka, Japan
Total floor area: 684㎡
Completion: 2024.08
Client: AS ONE CORPORATION
Photo: Iida Toru Photograph Office
Contractor: Hakusuisha Inc.

