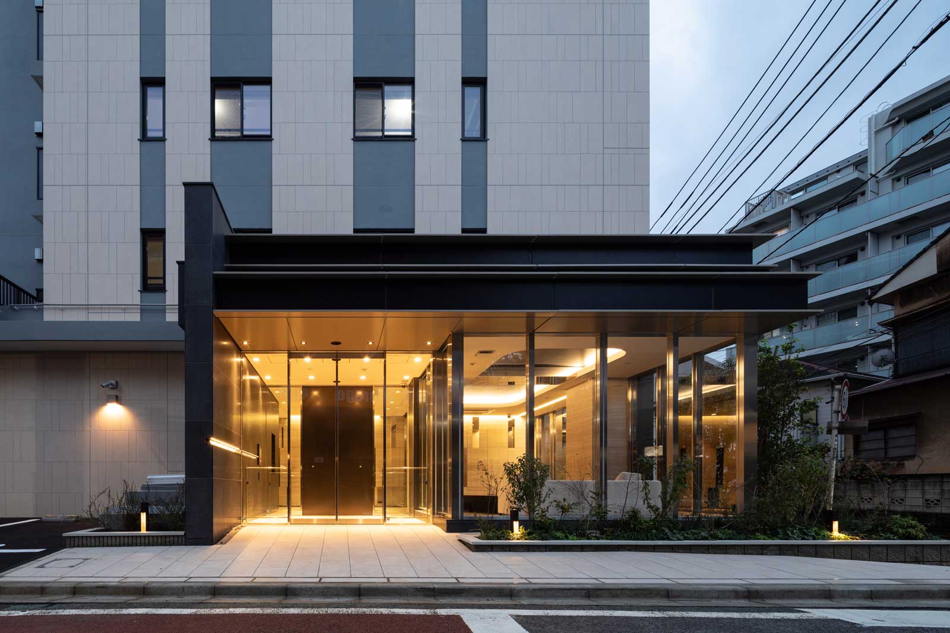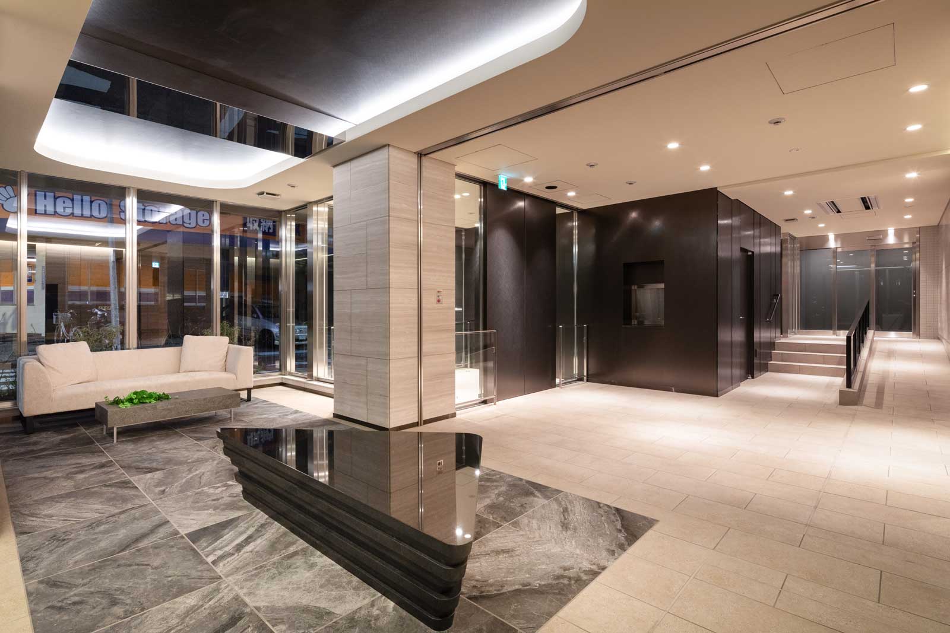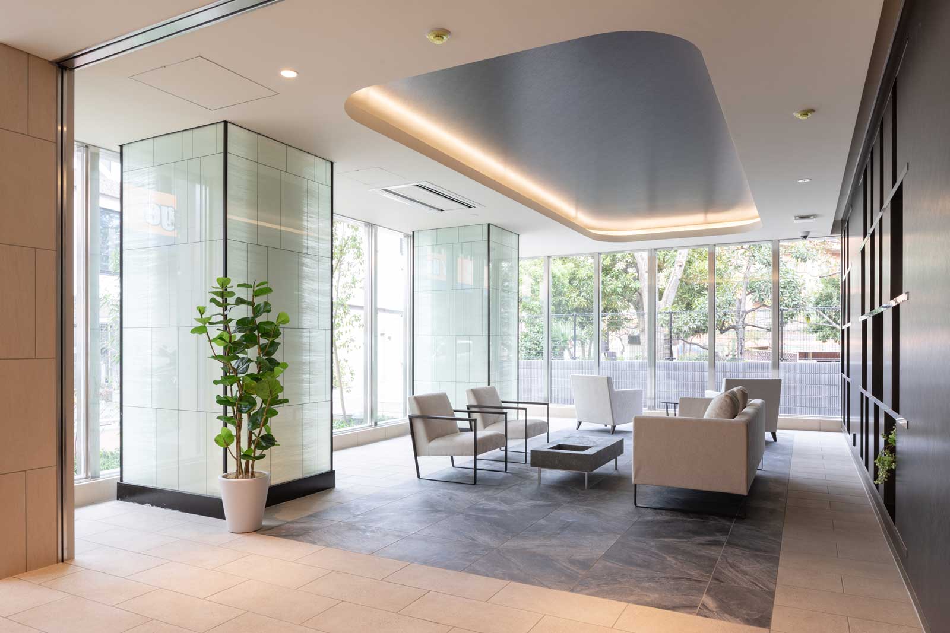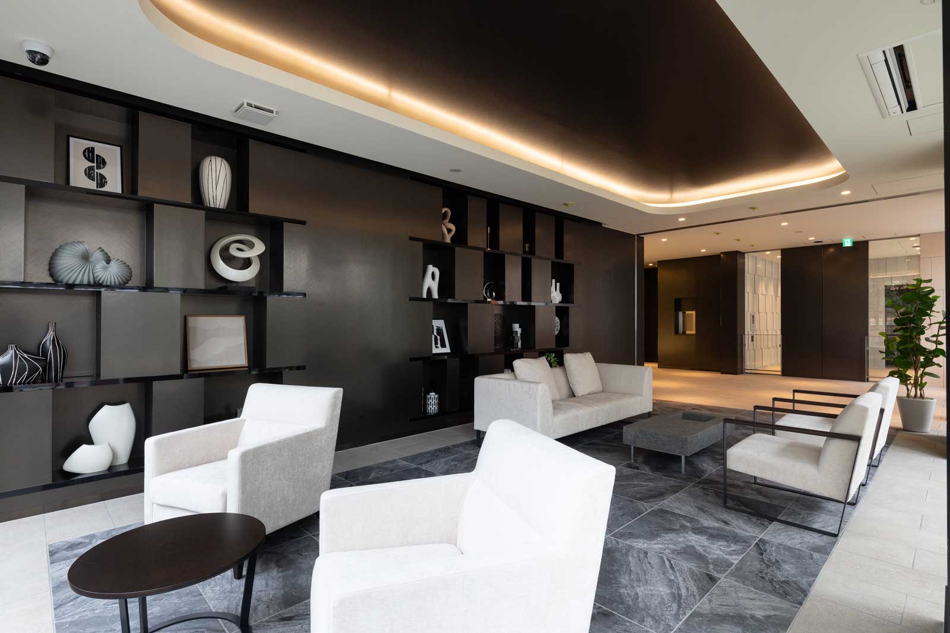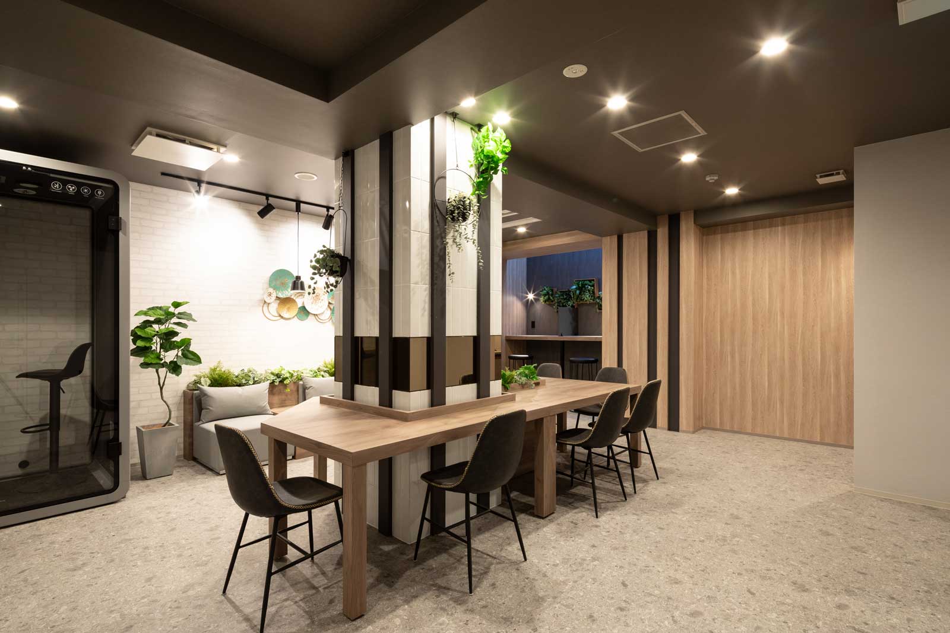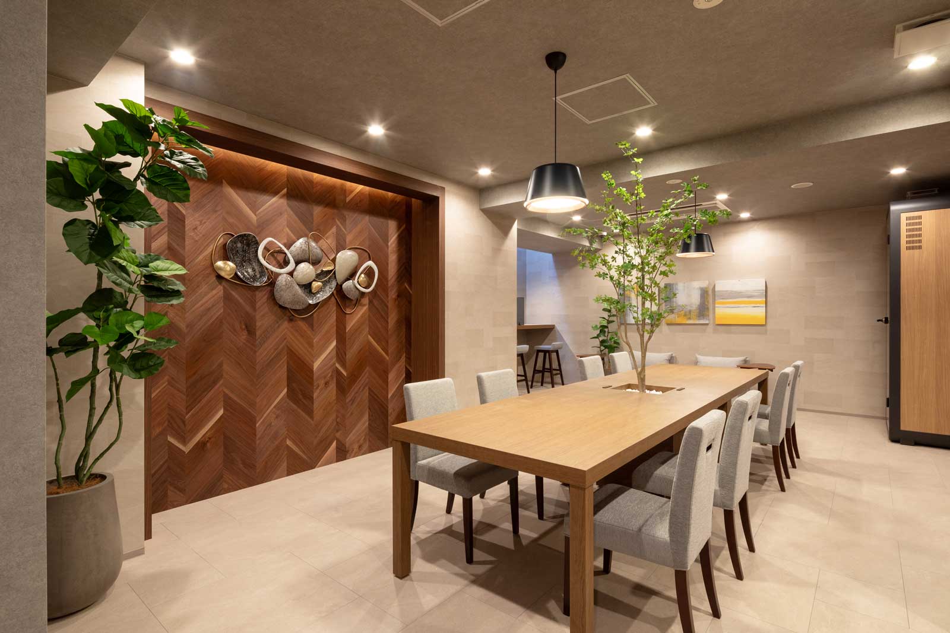Crevia Shinjuku Nakaochiai
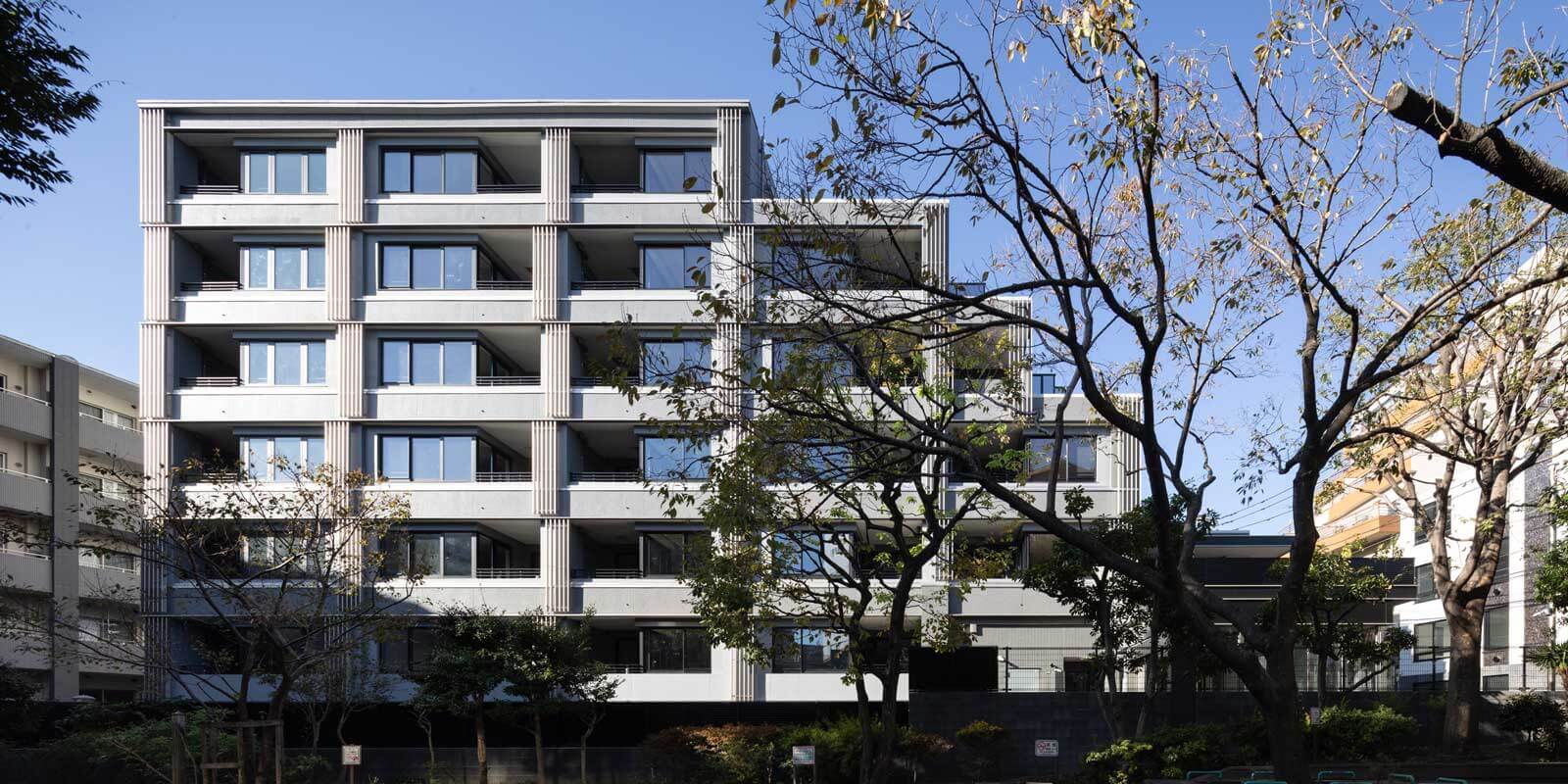
CONCEPT
Design supervision project for a condominium for sale located near Shimo-Ochiai Station on the Seibu Shinjuku Line. The site is located in a quiet residential area with a historical and cultural flavor, despite its central location in the city. We aimed to revitalize the value of the community by incorporating a design that takes advantage of the characteristics of the area into the exterior and common areas. The area has a rich natural environment, including the Myoshoji River and Naka-Ochiai Park, as well as the history of the “Mejiro Cultural Village” on the hill where many cultural figures have lived and the “Ochiai Bunshi Village” on the lower ground. Based on the concept of “sophisticated modern design inheriting traditional culture” that makes the most of the town’s charms, vertical louvers were used on the exterior to express traditional lattice doors, and the eaves of the eaves and the interstory of each unit were decorated to resemble the eaves of a Japanese-style house. Granite, which resembles a stone wall, is used for the base of the building, and other details of the interior and exterior are designed to re-create Japanese elements.
DATA
Location: Shinjyuku-ku, Tokyo, Japan
Number of floors: A:6 aboveground, 1 belowground B:7 aboveground, 1 belowground
Structure: RC
Site area: A:934.85㎡ B:725.12㎡
Building area: A:607.22㎡ B:470.61㎡
Total floor area: A:2,912.36㎡ B:2,532.89㎡
Completion: 2023.10
Scope of work: Design Supervision
Client: ITOCHU Property Development, Ltd.
