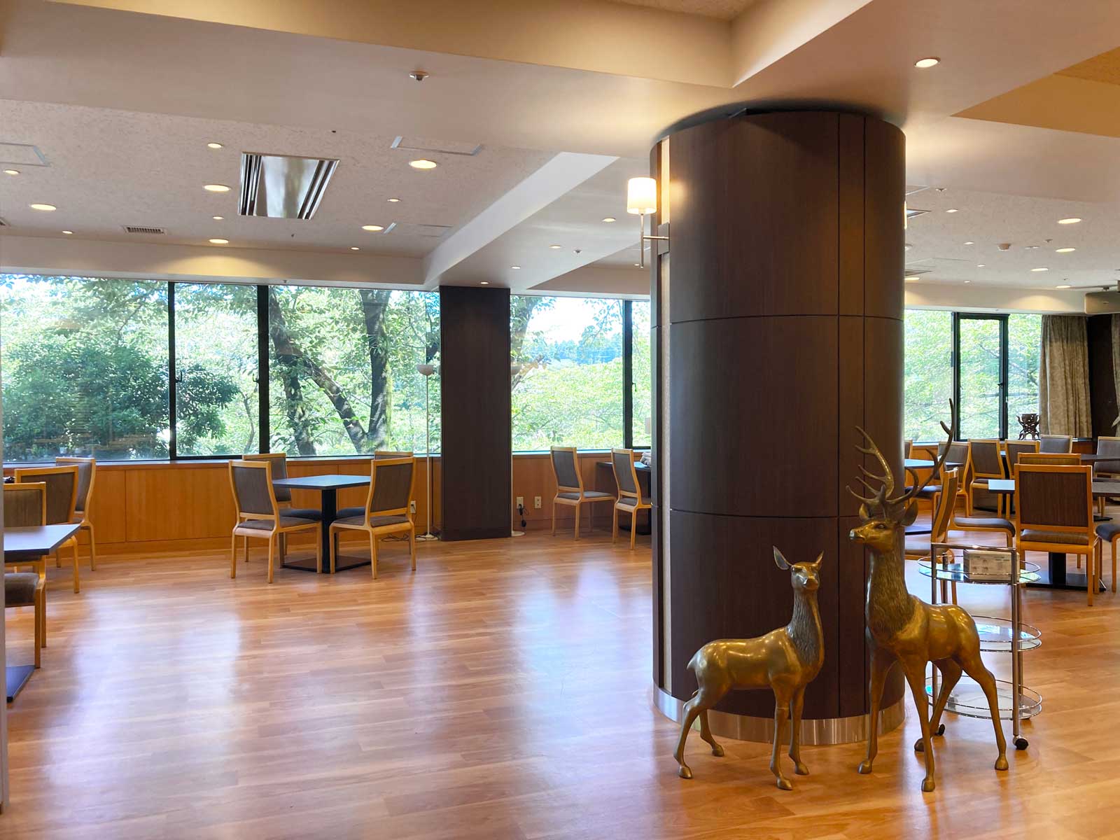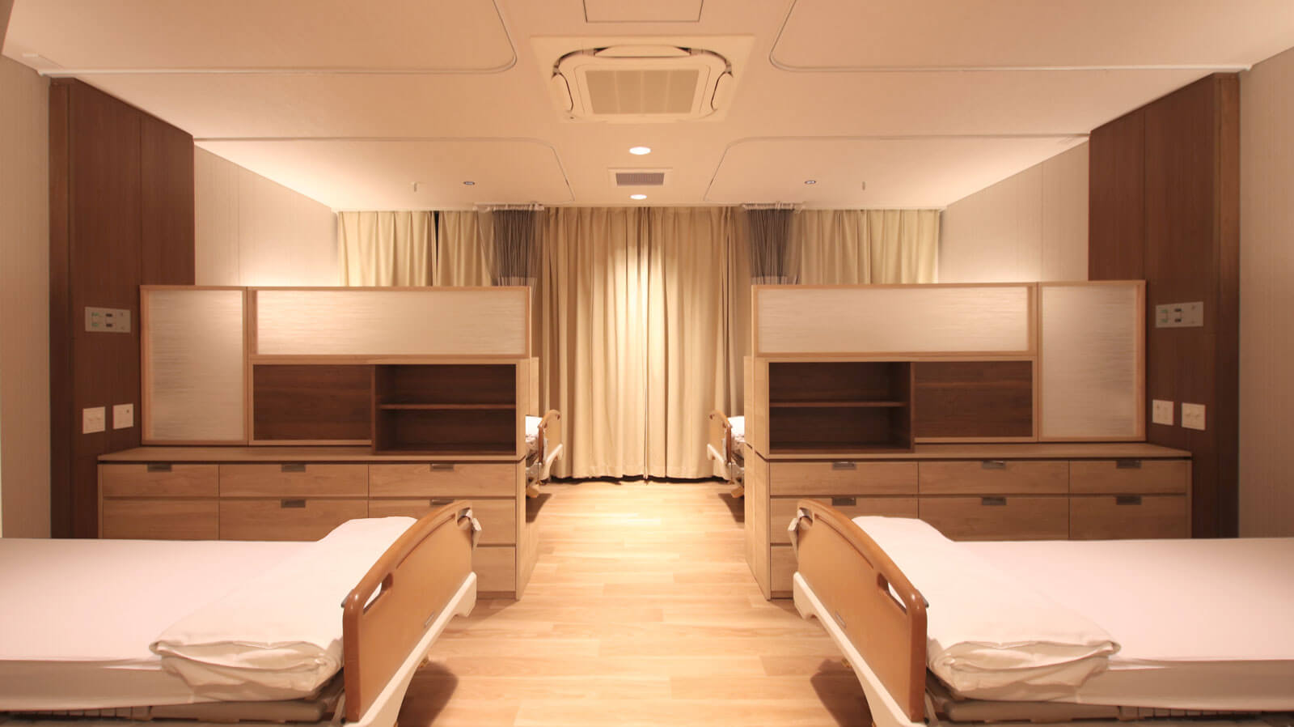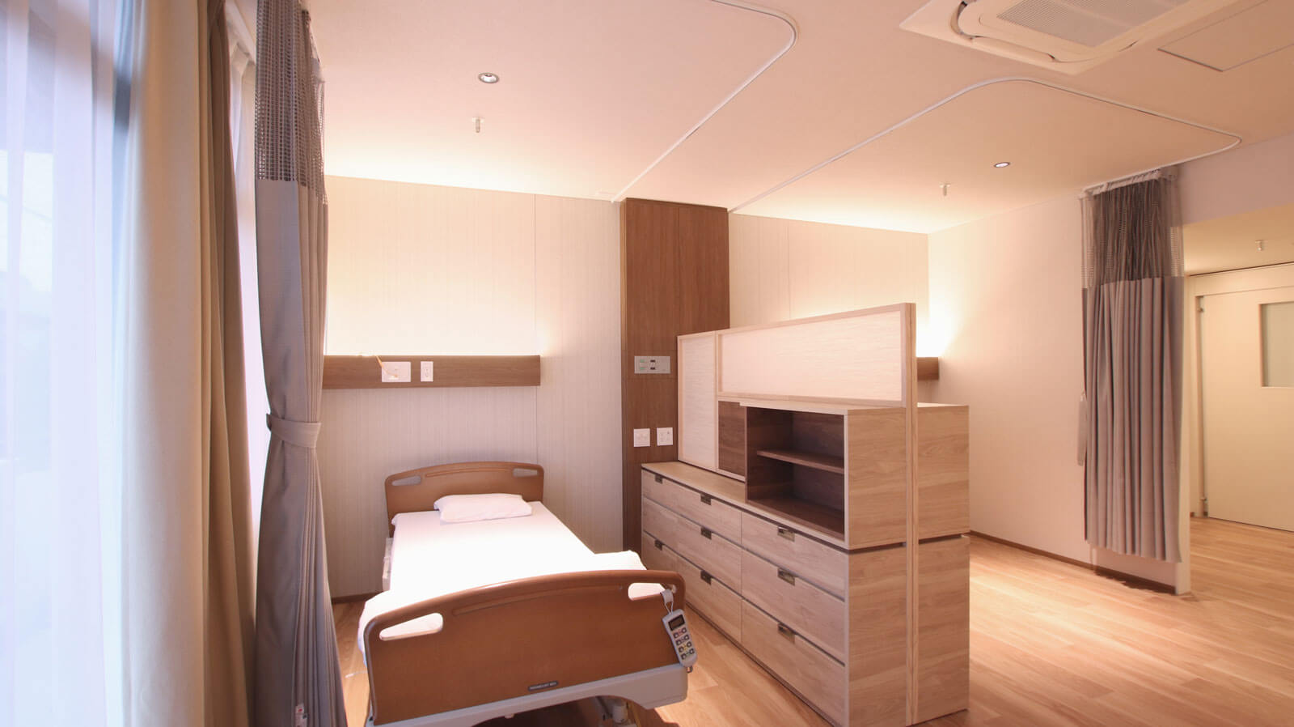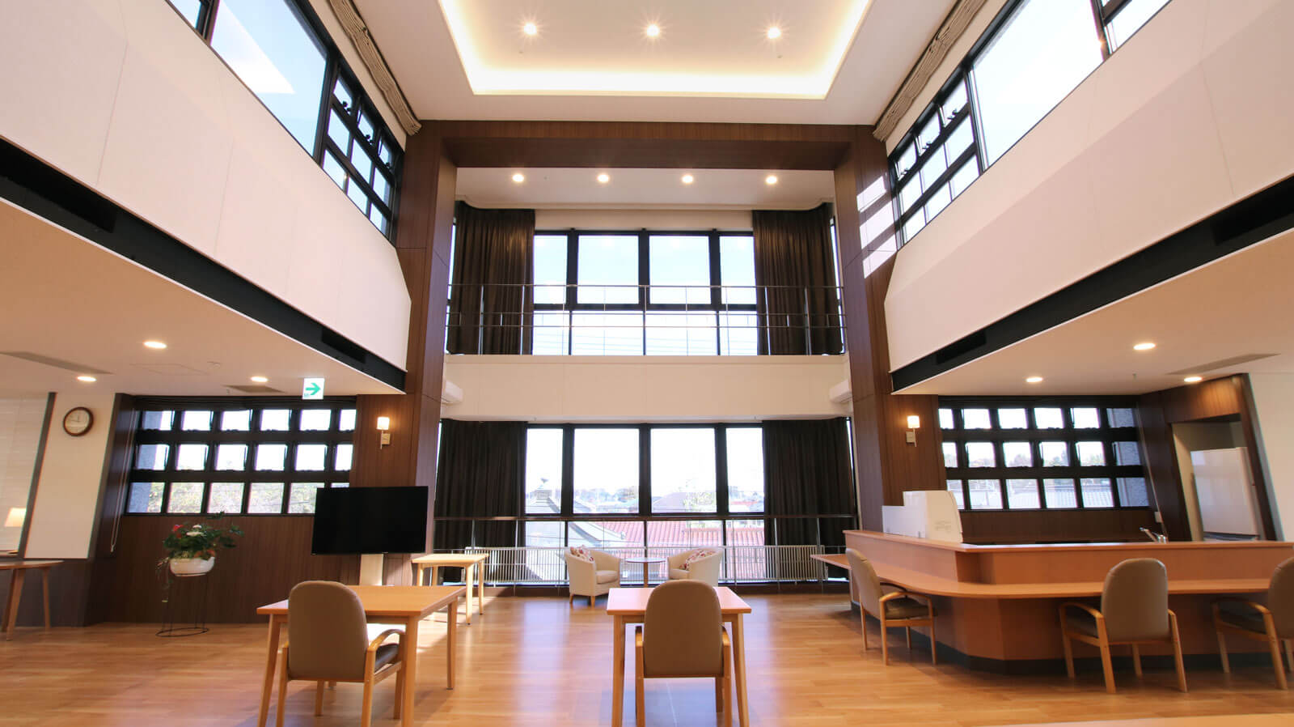Oume Keiyu Hospital renewal
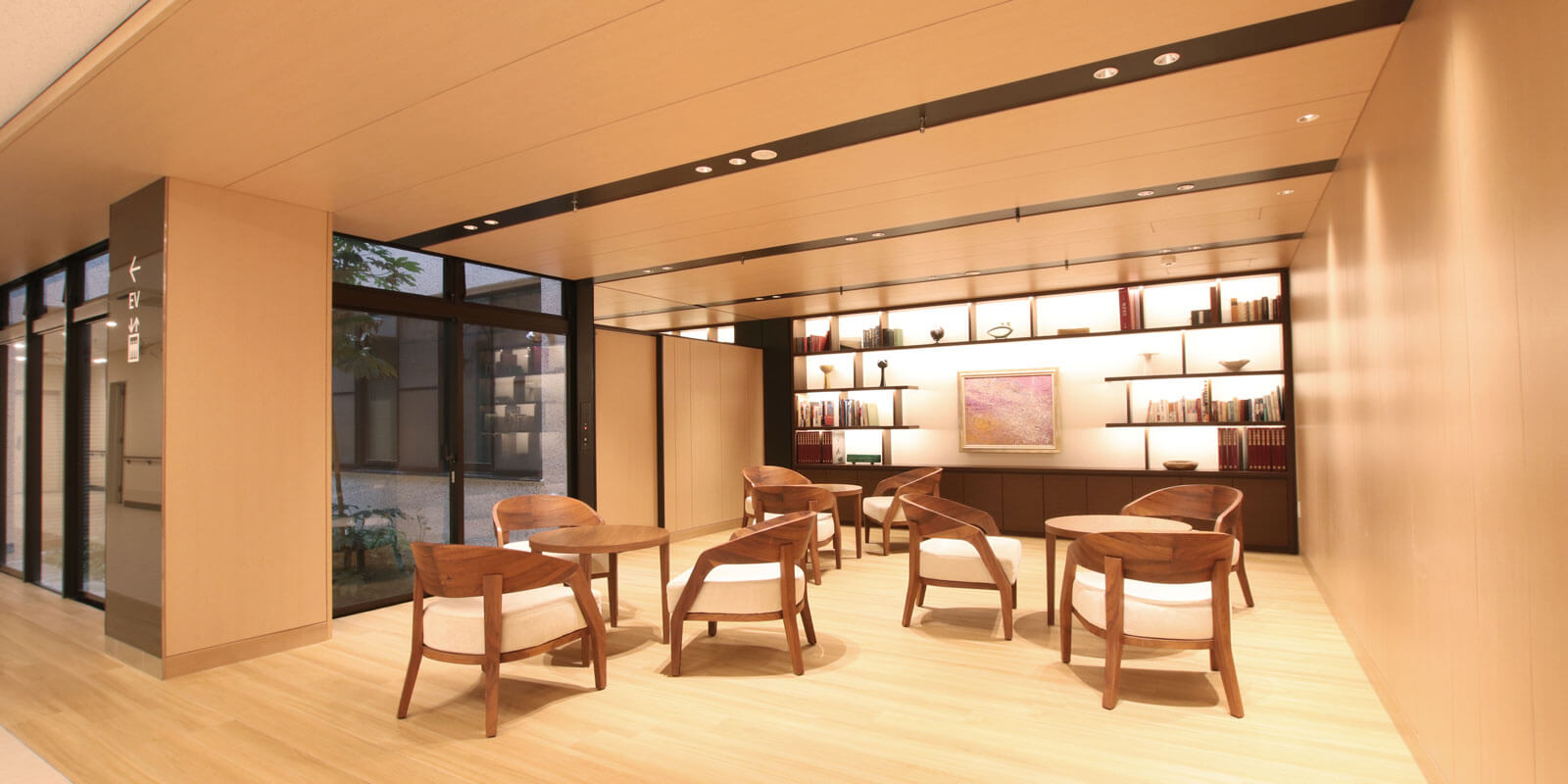
CONCEPT
The hospital had long established its brand as a high-value-added facility where the elderly spend their final years. However, in recent years, competition has increased in the city center, and the hospital’s location “far” from the city center has become an issue in the competition to attract patients. In order to maintain the presence of Oume Keiyu Hospital, the hospital renovated its aging wards to create a family atmosphere and a place where families can come and visit. The entire facility was renovated to create a homelike atmosphere and a “home away from home” that families would want to visit. The four-bedded room, which was designed to be a “room of one’s own,” was furnished with storage space for personal belongings and partitions to ensure privacy. In the hall, which was designed as a “living room,” the number of patient rooms was purposely reduced to create an open space with a clear view, thereby expanding the range of patients’ activities. The entrance and the coffee shop were also renovated with high-quality interior design, aiming to create a good impression on the family members visiting the hospital.
DATA
Location: Oume-city, Tokyo, Japan
Floors: 6 aboveground, 1 belowground
Structure: RC
Site area: 13,822㎡
Building area: 7,866㎡
Total floor area: 26,540㎡
Completion: 2024.04
Client: CRETD’OR Co.,Ltd
