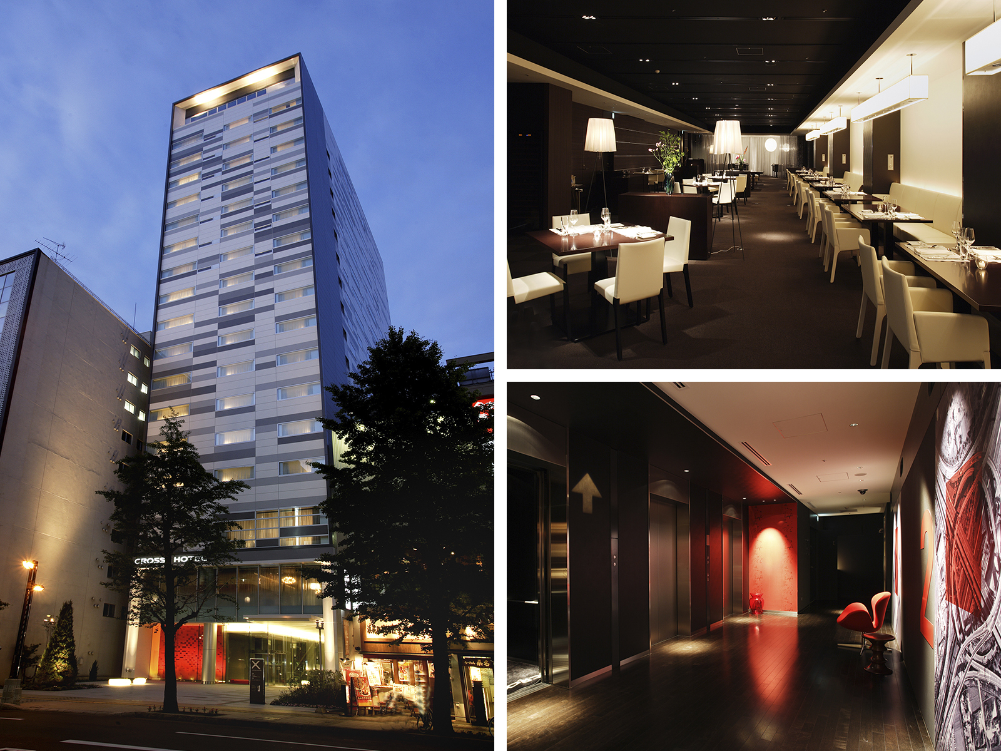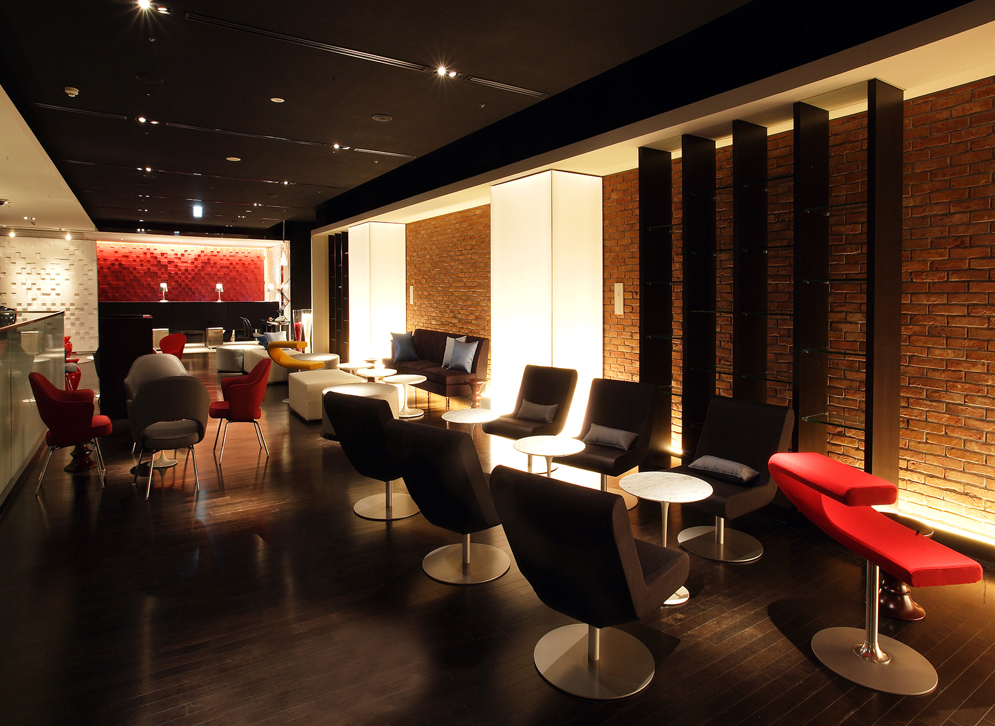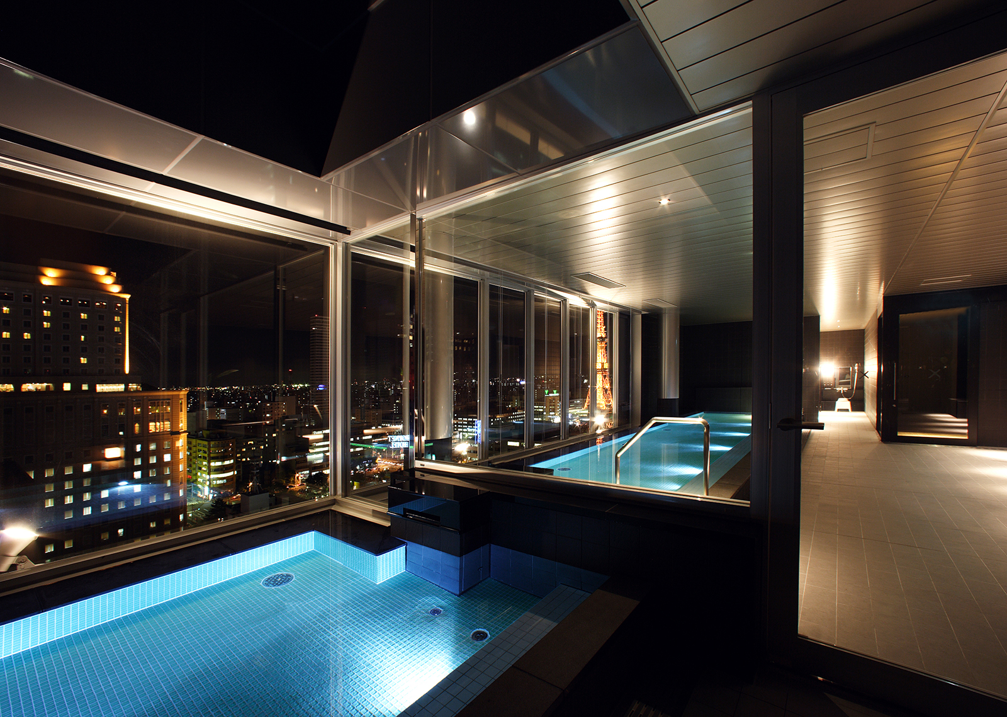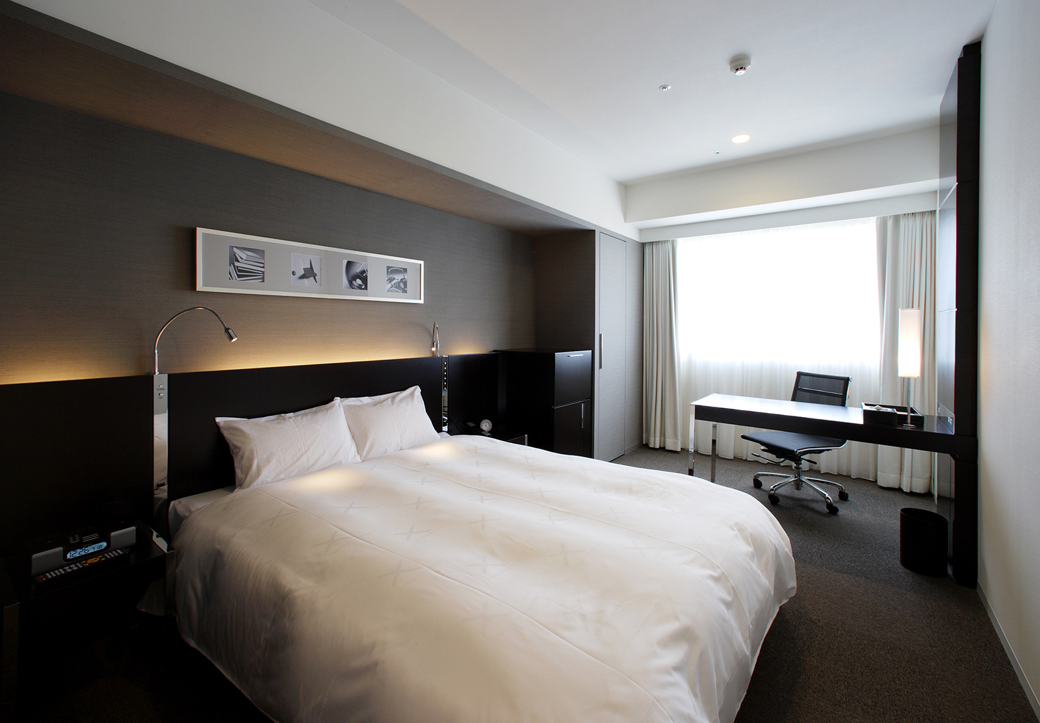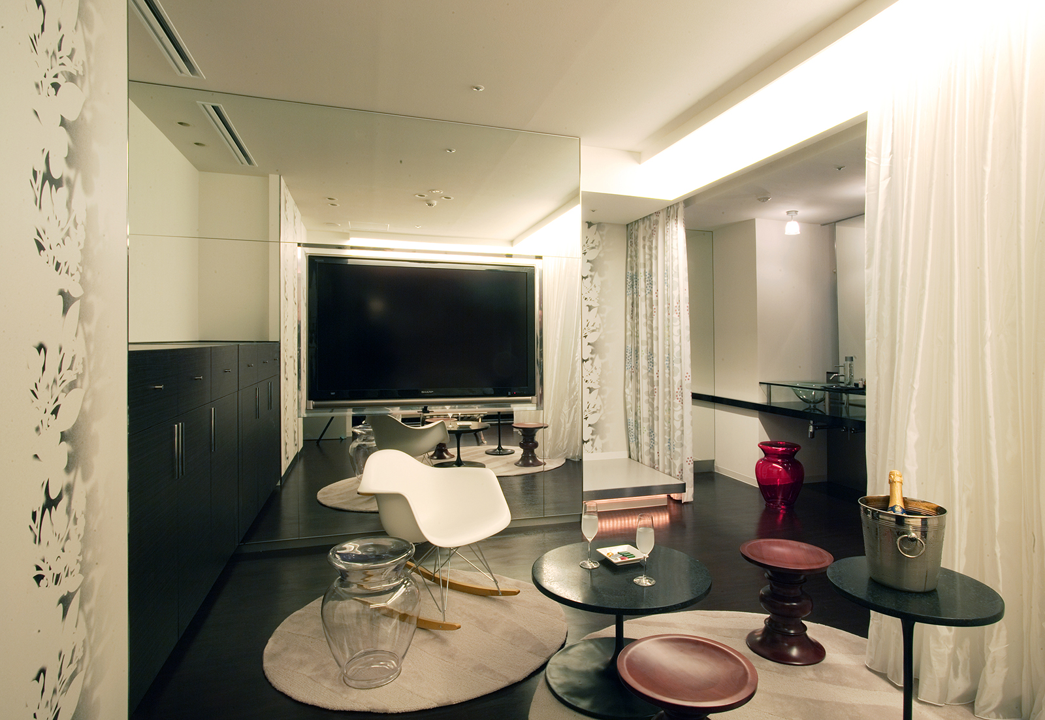CROSS HOTEL SAPPORO
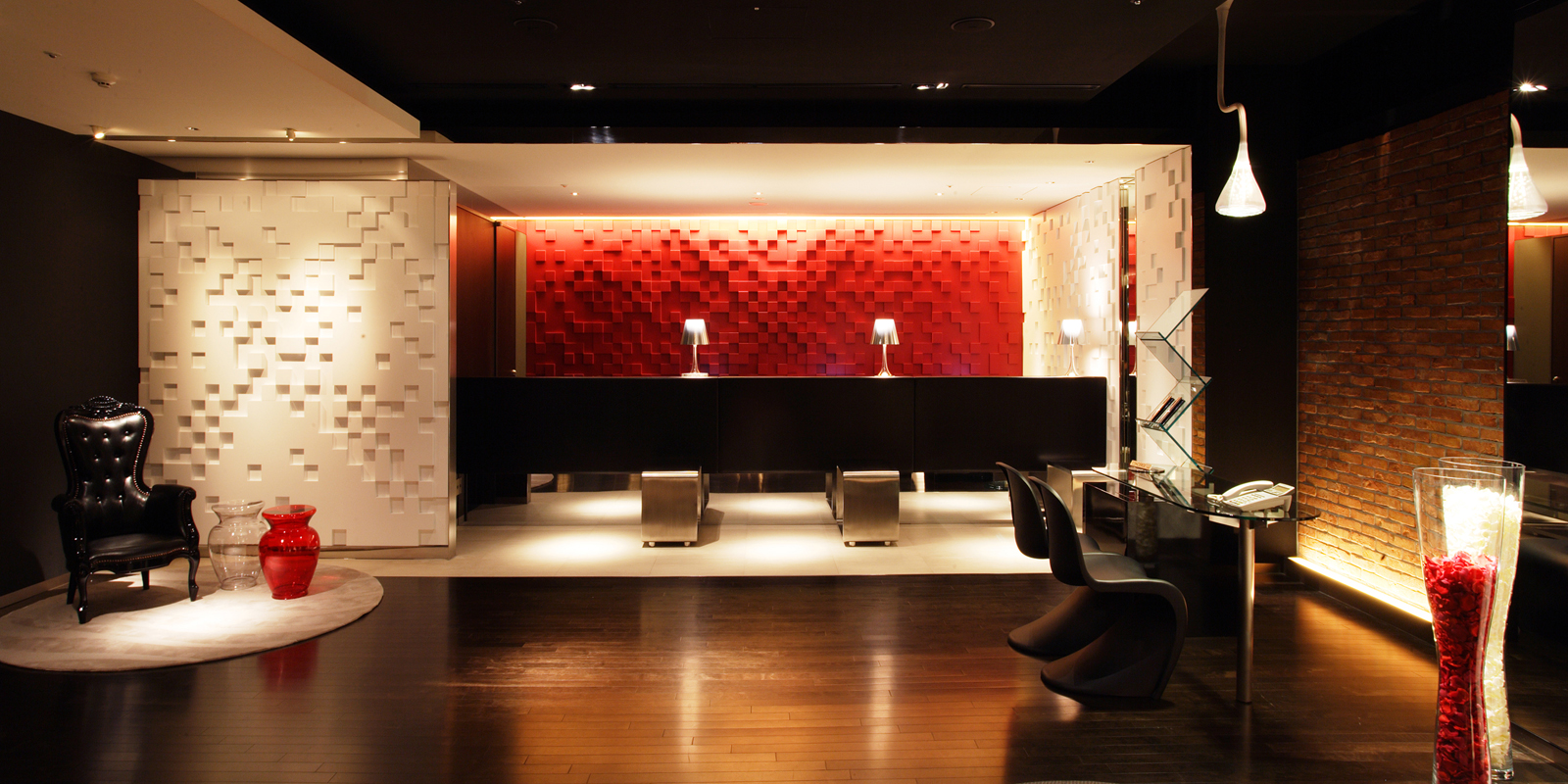
CONCEPT
The aim was to ensure that this hotel stands out from the many hotels in the highly competitive Sapporo area. The hotel rooms feature three designs that visitors can select according to their tastes.
– Urban style: Sharp colors
– Natural style: Natural colors in a resort-type atmosphere
– Hip style: Feminine and fun
CROSS HOTEL SAPPORO
DATA
Location: Sapporo, Hokkaido
Floors: 19 aboveground, 1 belowground
Construction period: Dec. 2005 – July 2007
Site area: 1,124 m²
Building area: 575 m²
Total floor area: 3,803 m²
AWARD
2009 JIA Award / Excellence in Architecture
