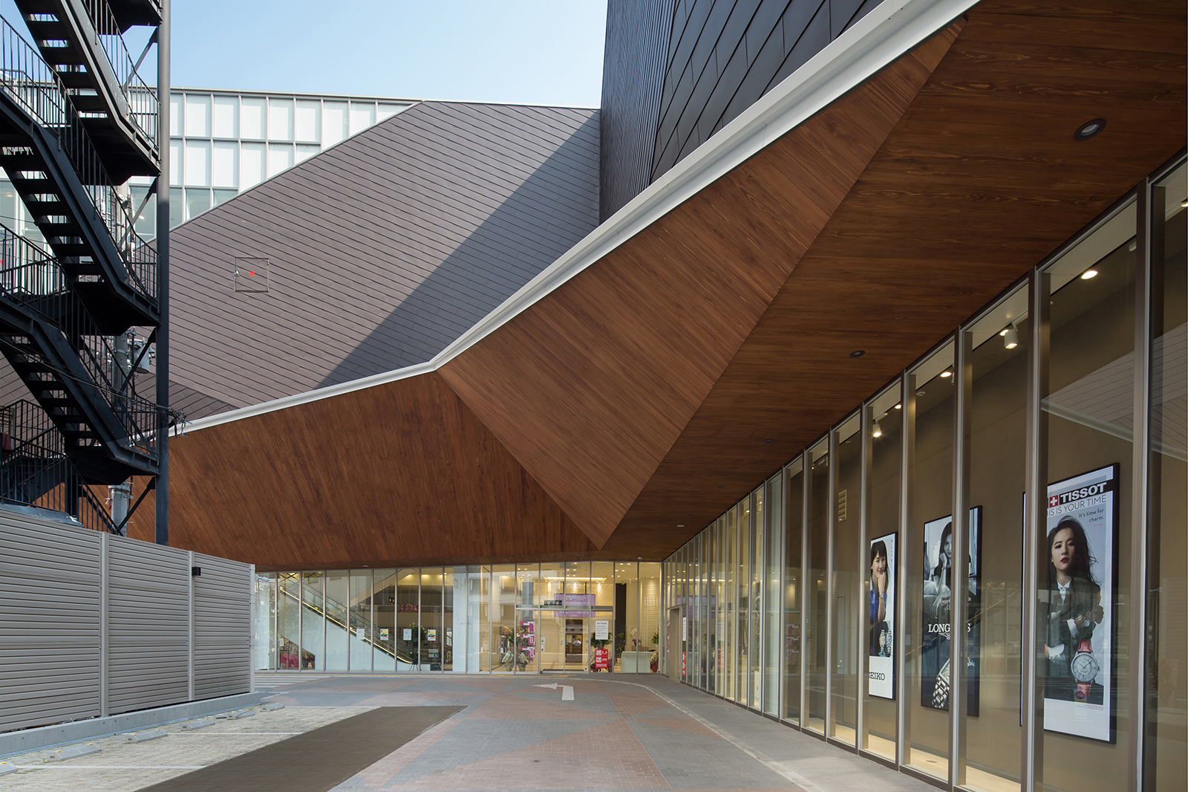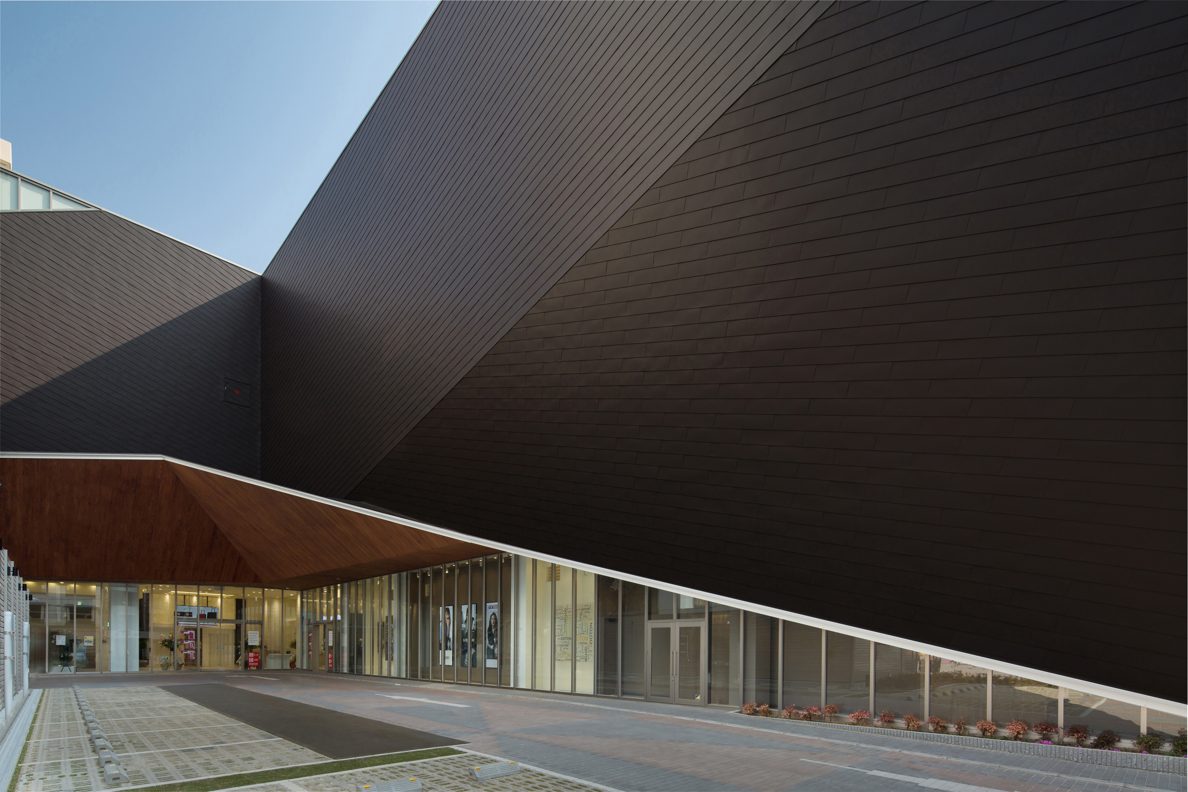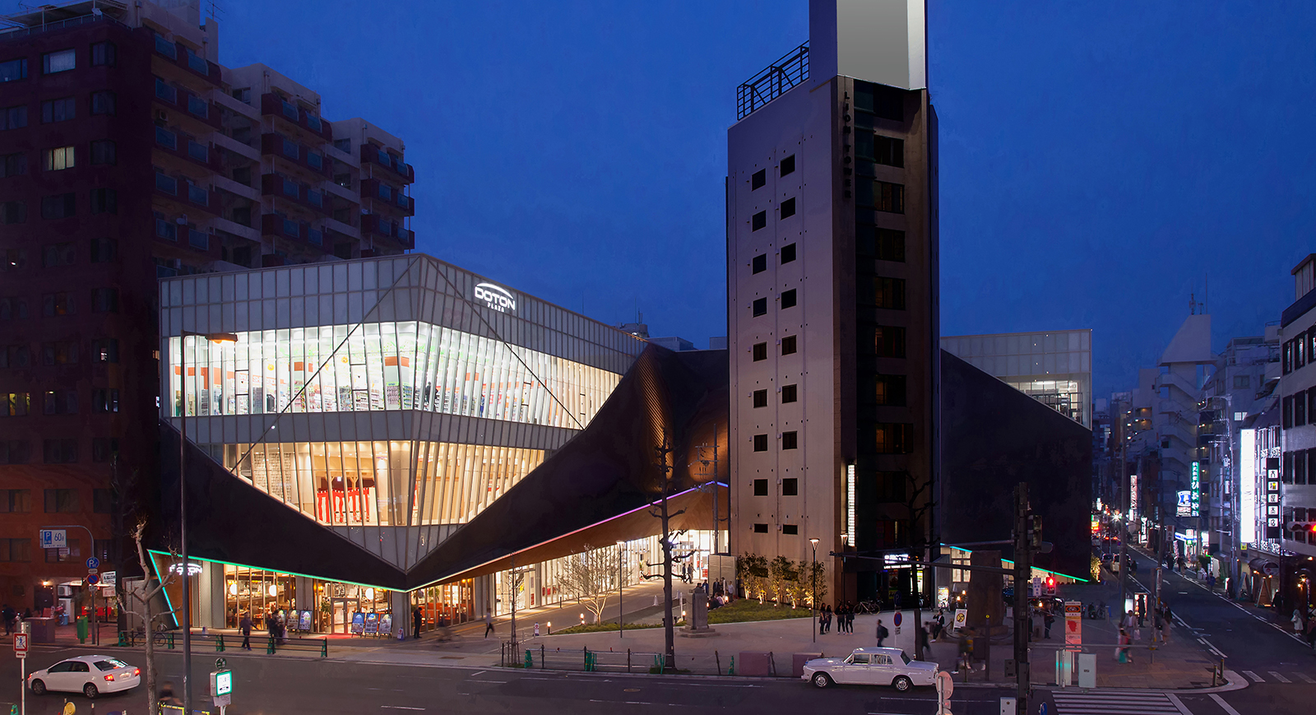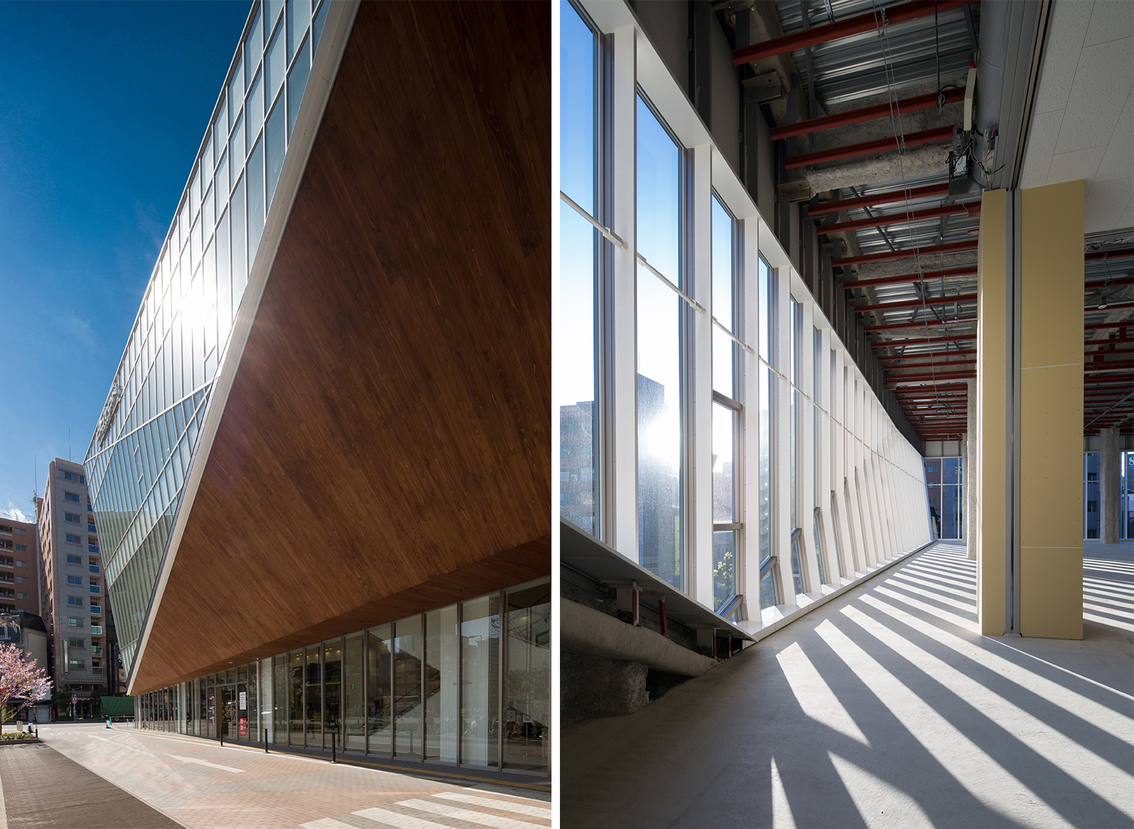DOTON PLAZA

CONCEPT
In a district crowded with buildings attempting to drown each other out with advertising signs, capturing people’s attention with a striking visual aspect challenges. Doton Plaza, a commercial building on Dotonbori, in Osaka’s Minami district, achieves this distinction. Created to be rented either to a single tenant or multiple occupants, the design connects elementary shapes together for a simple and sensible design that maximizes its appeal to businesses. Doton Plaza presents a dynamic exterior that resembles folds of origami paper, successfully realizing the concept of striking simplicity and necessary functions for the entrance, approach and facade.
DOTON PLAZA http://www.dotonplaza.com/
DATA
Location: Osaka
Floors: 3 aboveground
Structure: S
Design period: July 2015-Feb. 2016
Construction period: March 2016-Nov. 2016
Site area: 3,401.40m²
Building area: 2,217.00m²
Total floor area: 6,169.46m²



