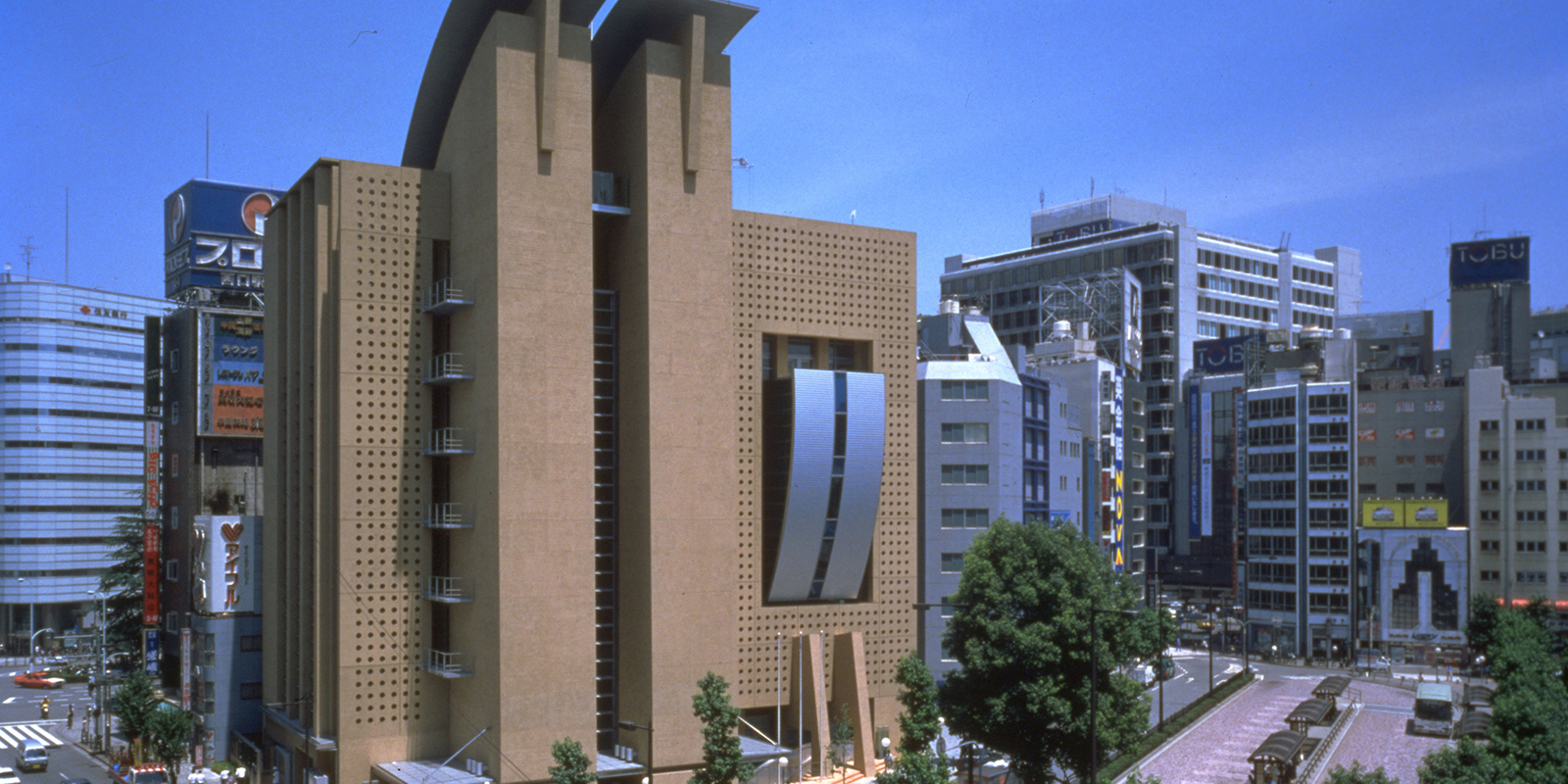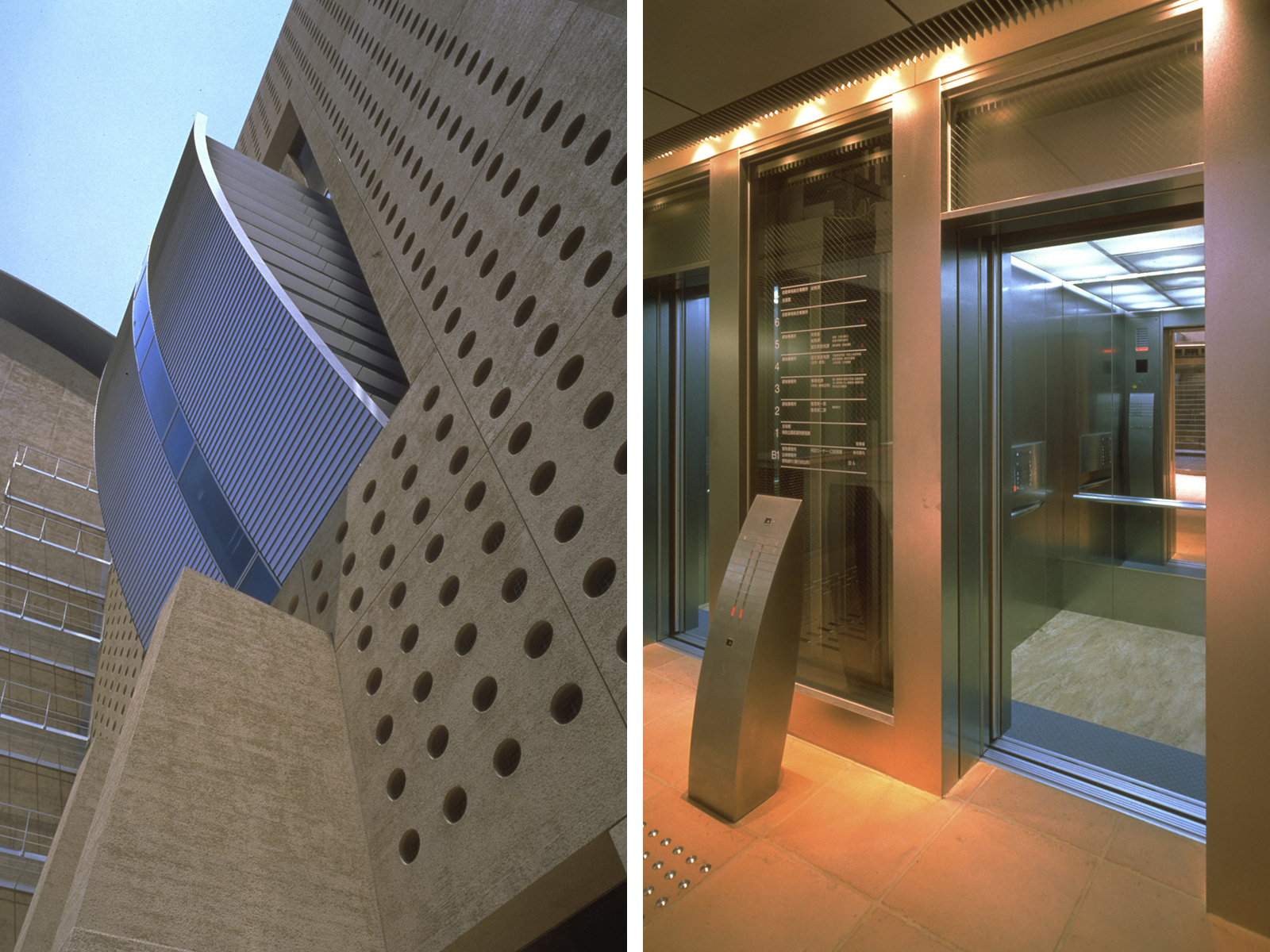Toshima Government Complex

CONCEPT
Buildings in urban context that exceed certain size must express their public nature in a visual fashion. The two pillars facing the front plaza and the shading louvers on the walls embodies visual representation of publicness.
DATA
Location: Toshima-ku, Tokyo
Floors: 7 aboveground, 6 belowground
Design period: Aug. 1991 – Nov. 1992
Construction period: April 1993 – July 1996
Site area: 1,102 ㎡
Building area: 810 ㎡
Total floor area: 9,340 ㎡
