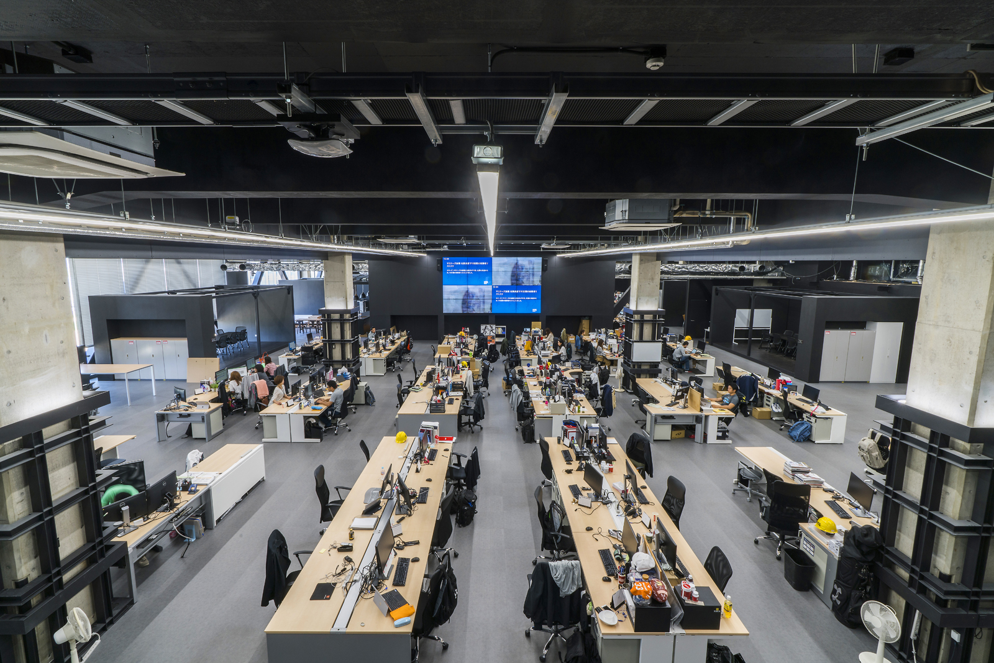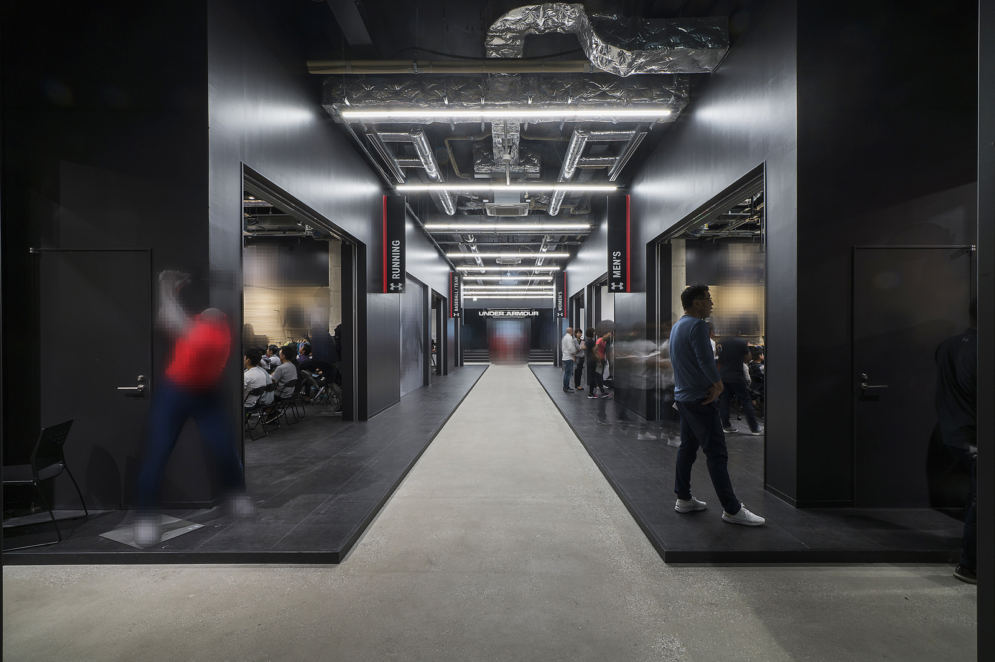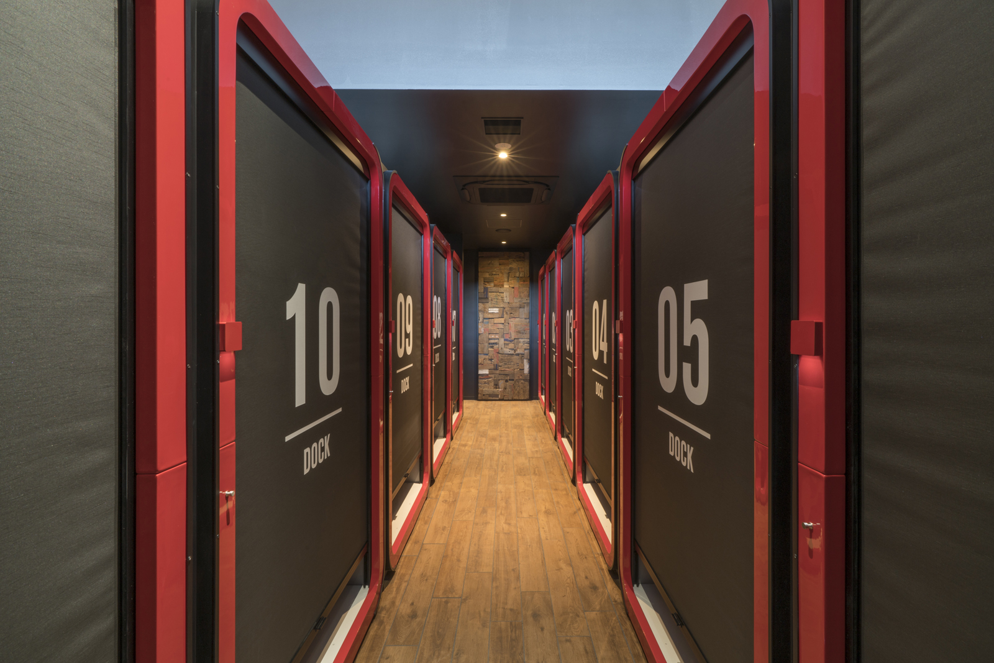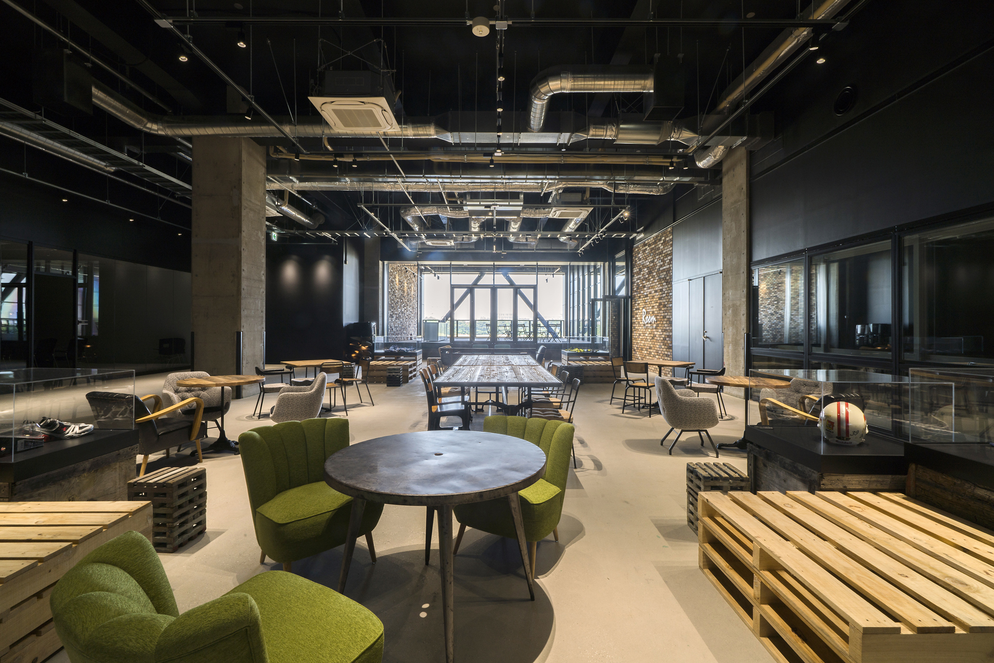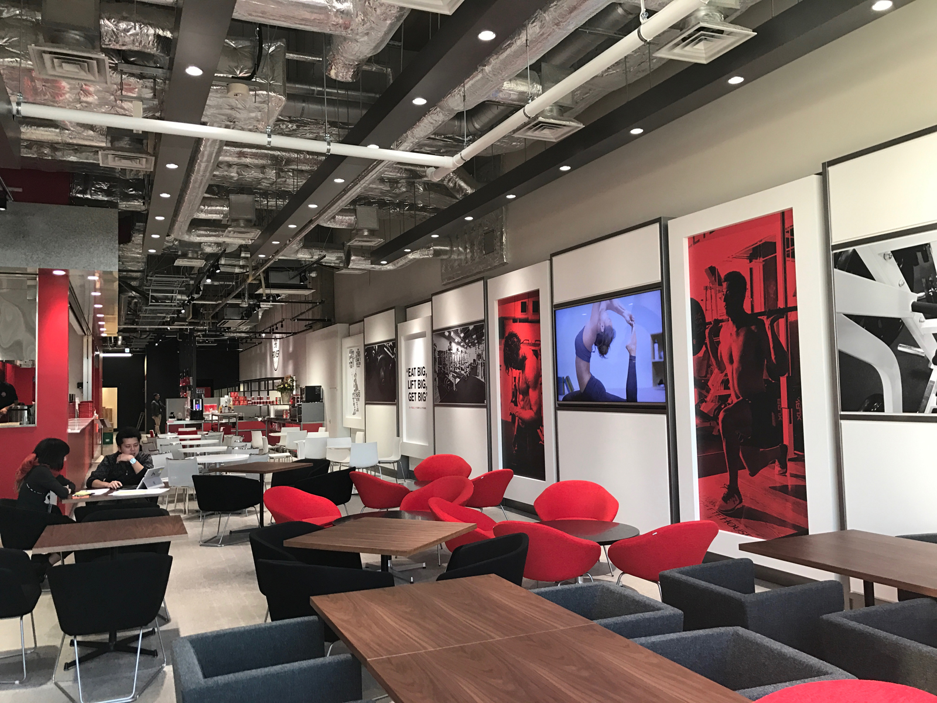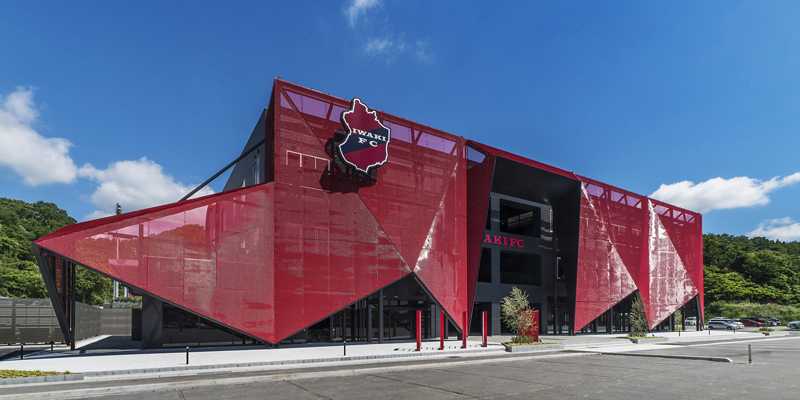DOME Ariake Headquarters
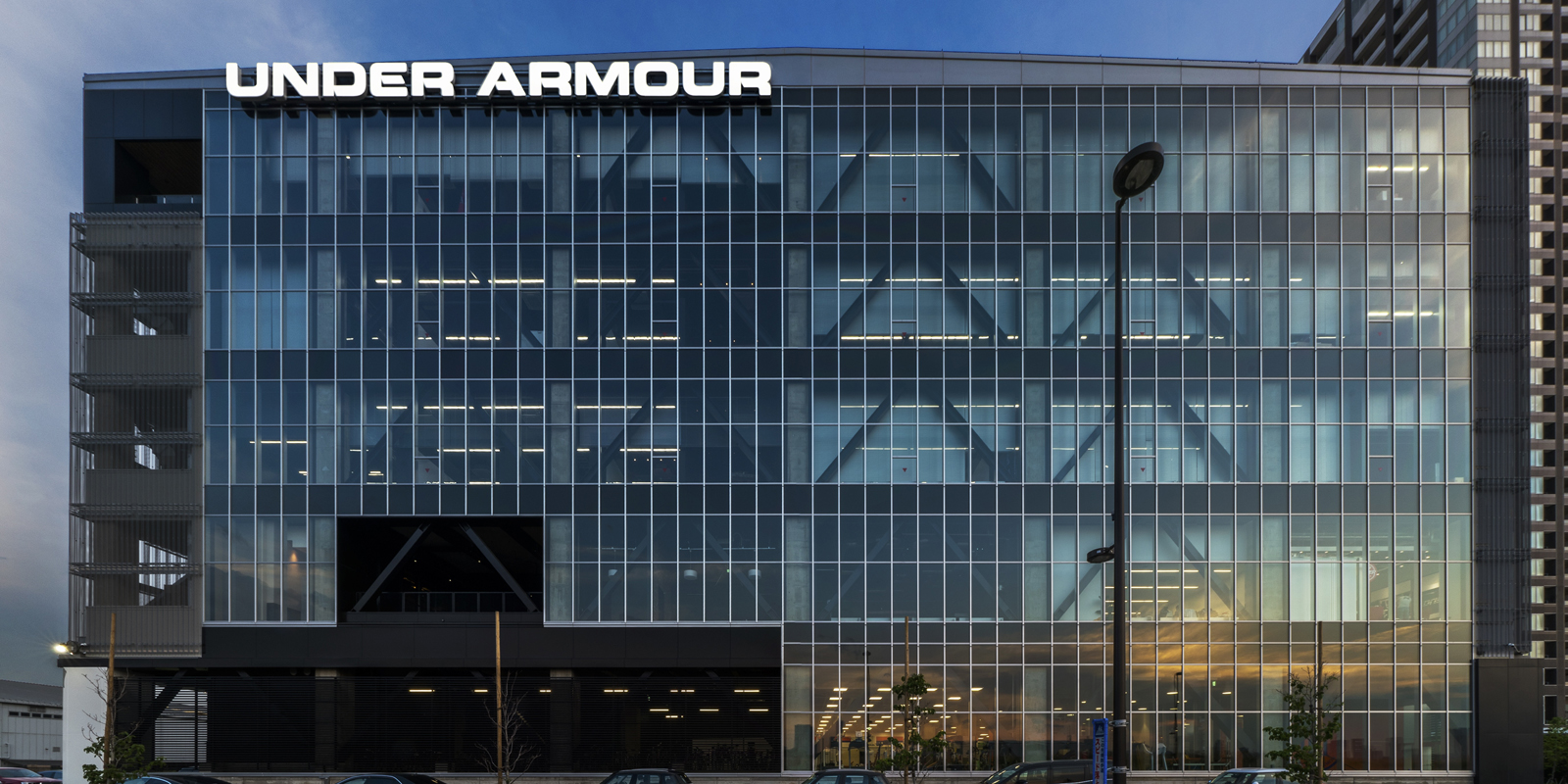
CONCEPT
Dome Ariake Headquarters was designed based on the company’s philosophy of “Enriching Society through Sports”. The company operates under a matrix-style management where “units” and “projects” link to its vertical organizational structure. Workspaces has been incorporated to spur communication under the banner of “robust organization” and “work style innovation”. Taking advantage of this converted warehouse’s high ceilings and extensive floor platform, the headquarters enjoys an outstandingly flexible environment for blending business and sport.
DATA
Location: Koto-ku, Tokyo
Floors: 5 aboveground
Structure: S, SRC
Design period: Phase 1 Sep. 2014 – March 2015 / Phase 2 Oct. 2015 – May 2016
Construction period: Phase 1 April 2015 – Sep. 2015 / Phase 2 June 2016 – April 2017
Site area: 12,830.00 ㎡
Building area: 7,845.30 ㎡ (renovated part only)
Total floor area: 15,419.36 ㎡ (renovated part only)
