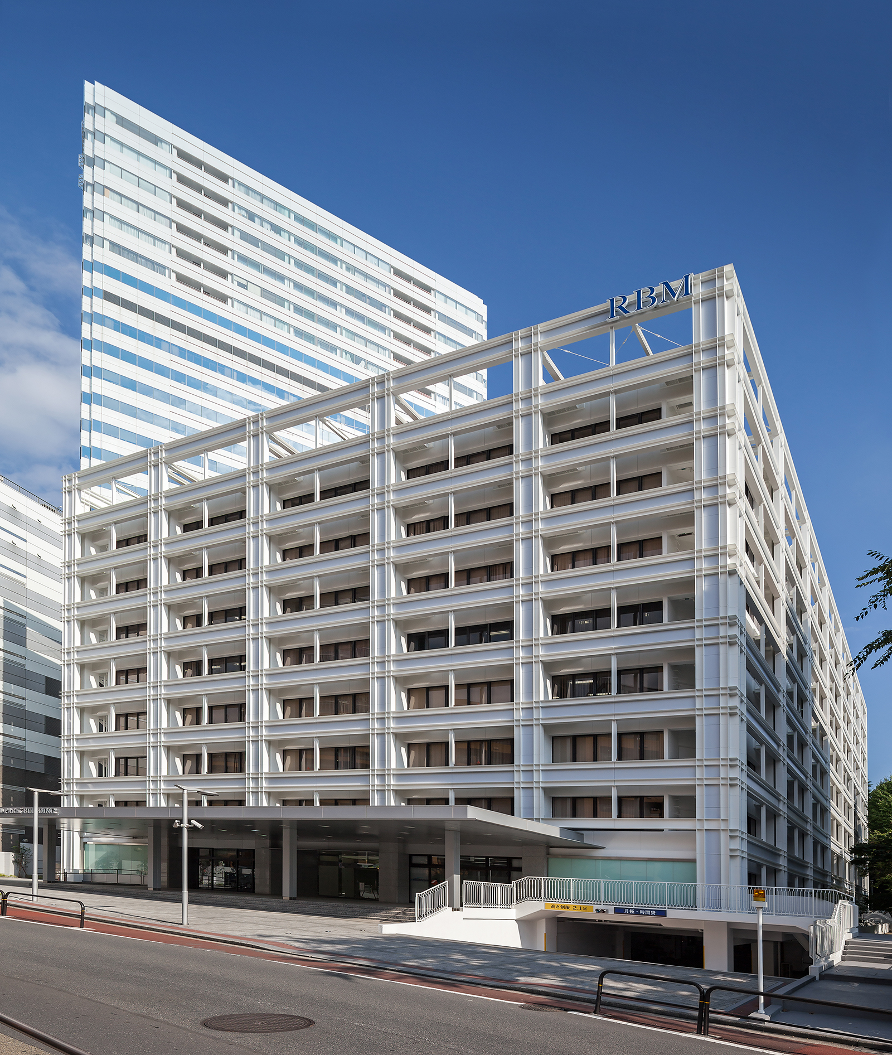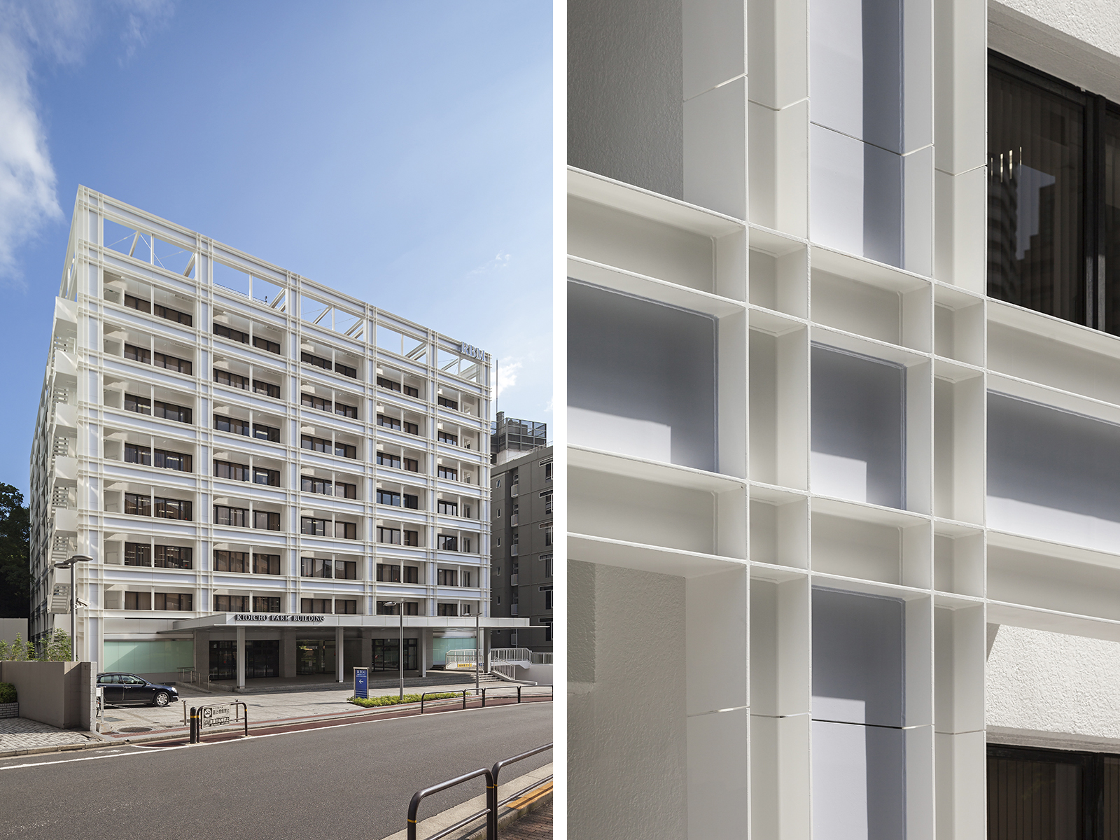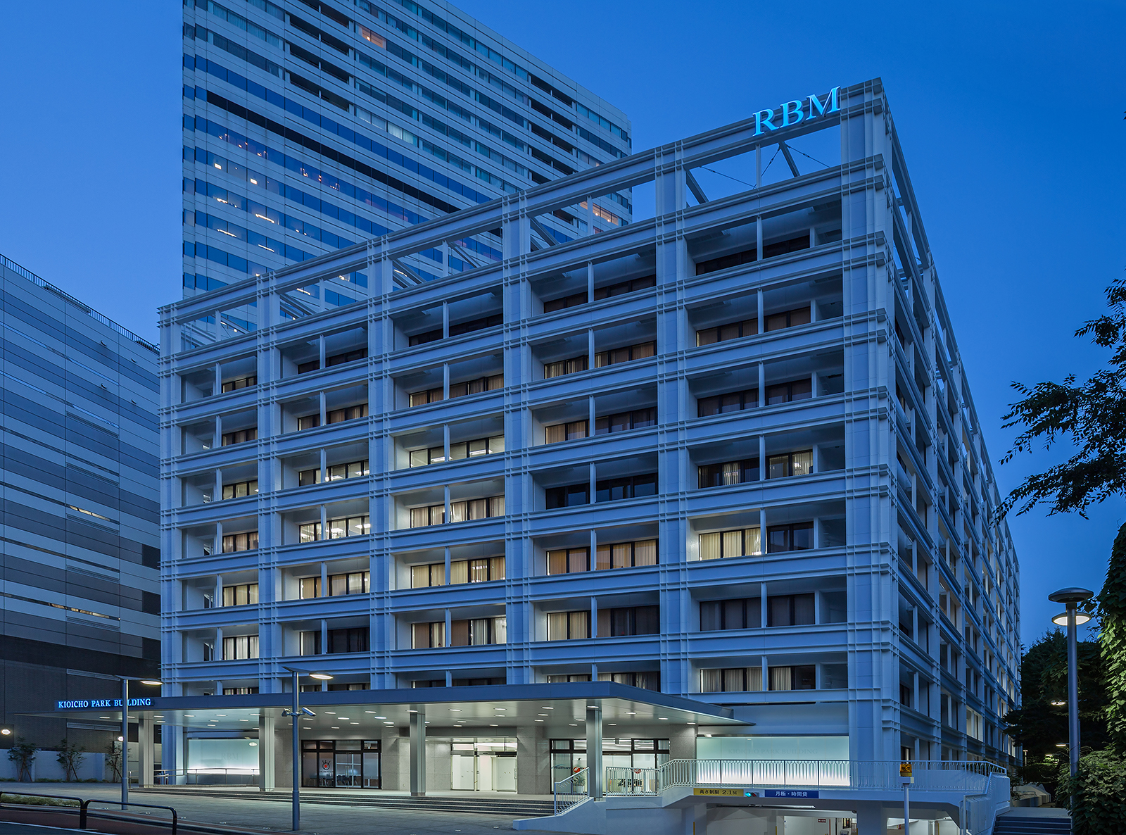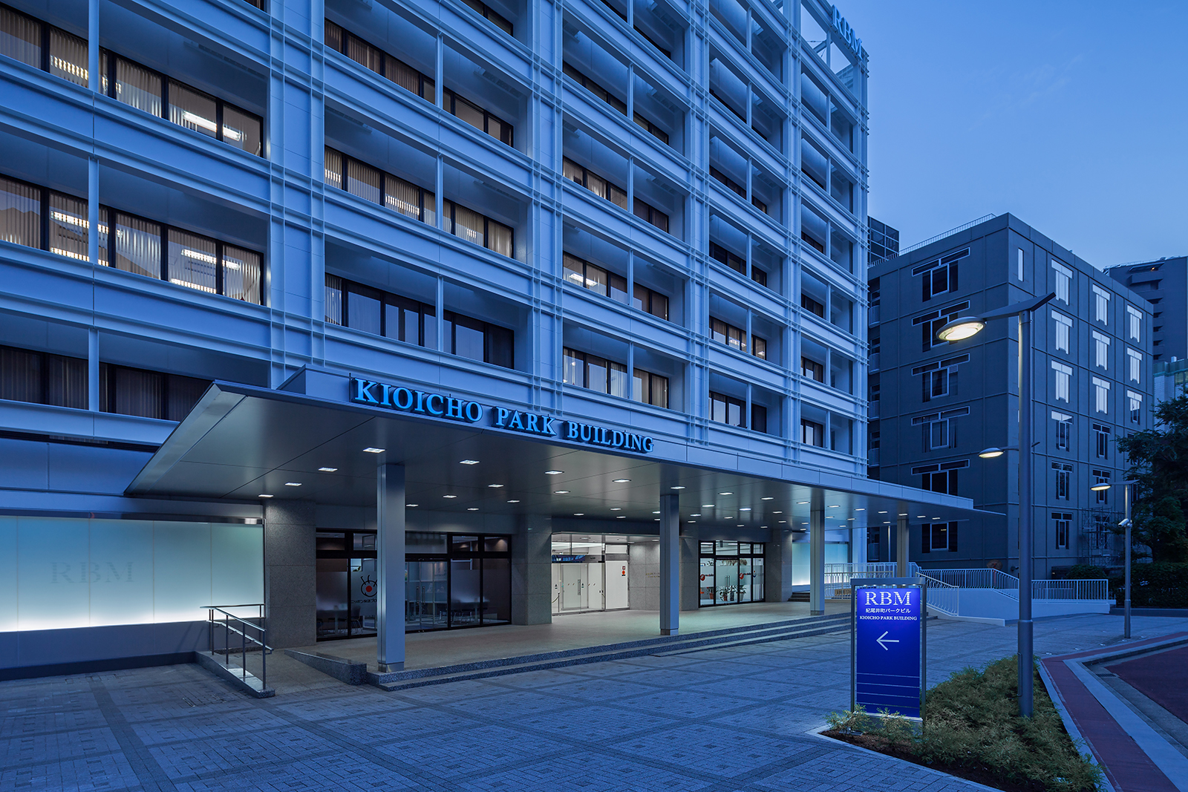Kioicho Park Building
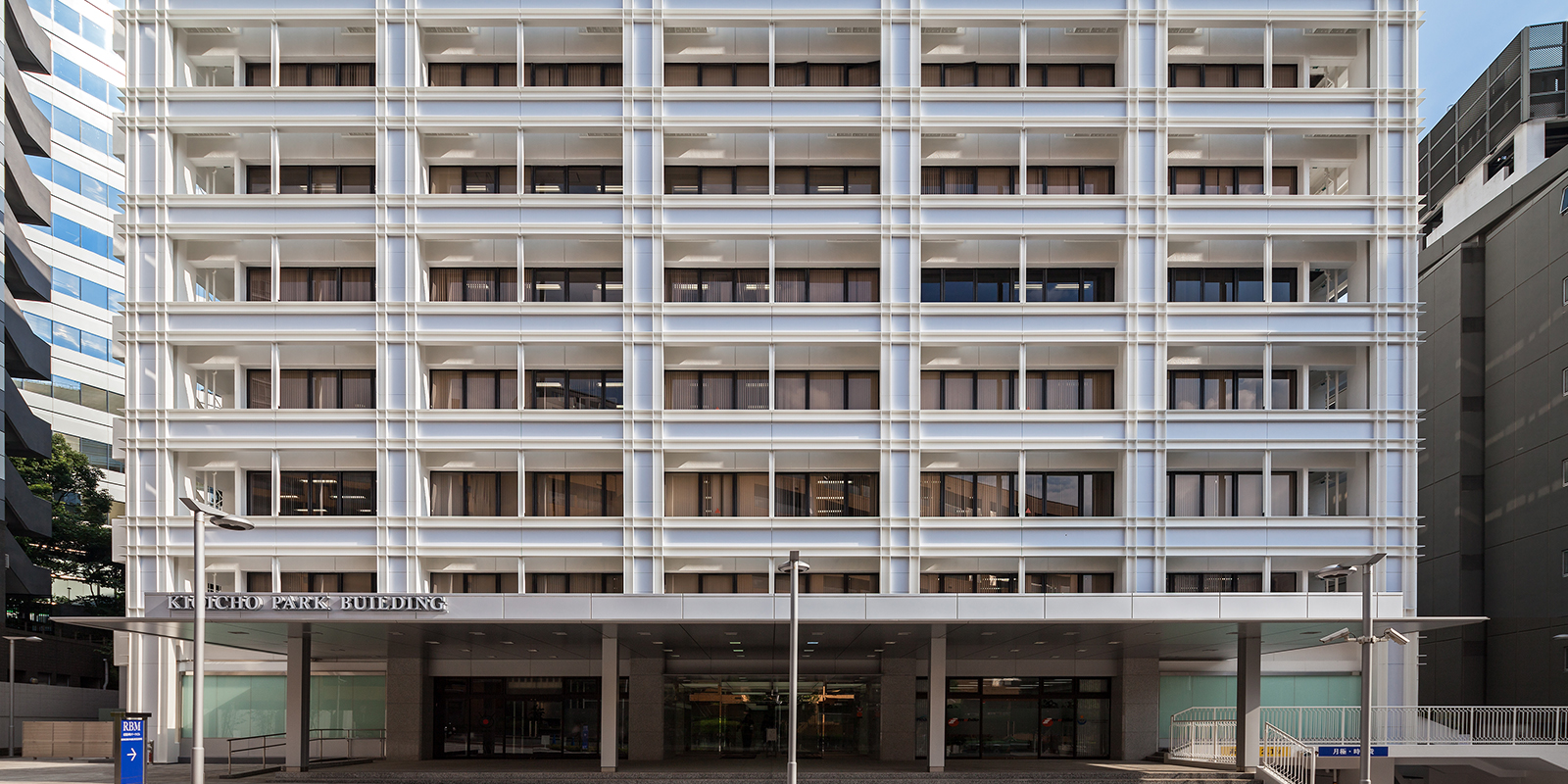
CONCEPT
The Kioicho Park Building is a 10-story, SRC and RC building built in 1977. The existing building was 38 years old (only complying with outdated earthquake-resistance standards) and seismic diagnosis tests revealed that its structural strength had deteriorated over time. As this building accommodates tenants, it was necessary to proceed with alternative construction work to reinforce the horizontal load-bearing capacity. The solution was to encase the existing structure with aseismic frame structure using the outframe grid method. This elaborate outframe confers both aesthetic value and structural integrity to its new face without resorting to temporary measure for earthquake-proofing.
DATA
Location: Chiyoda-ku, Tokyo
Floors: 10 aboveground, 1 belowground
Structure: SRC, RC, S
Design period: Oct. 2012 – March 2013
Construction period: June 2013 – Aug. 2014
Site area: 4,628.66 ㎡
Building area: 2,226.82 ㎡
Total floor area: 20,480.25 ㎡
