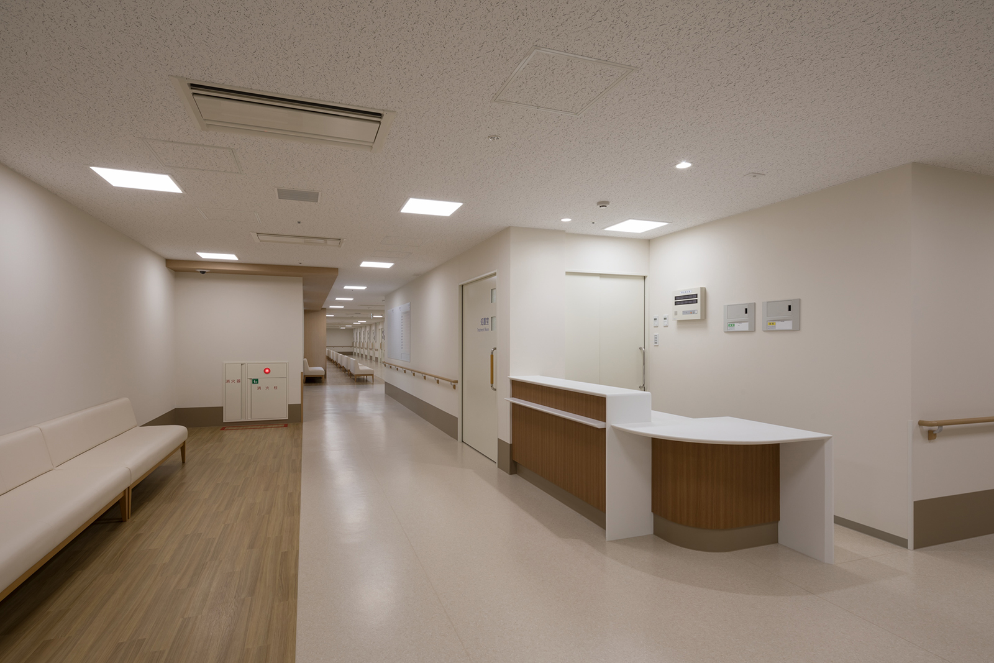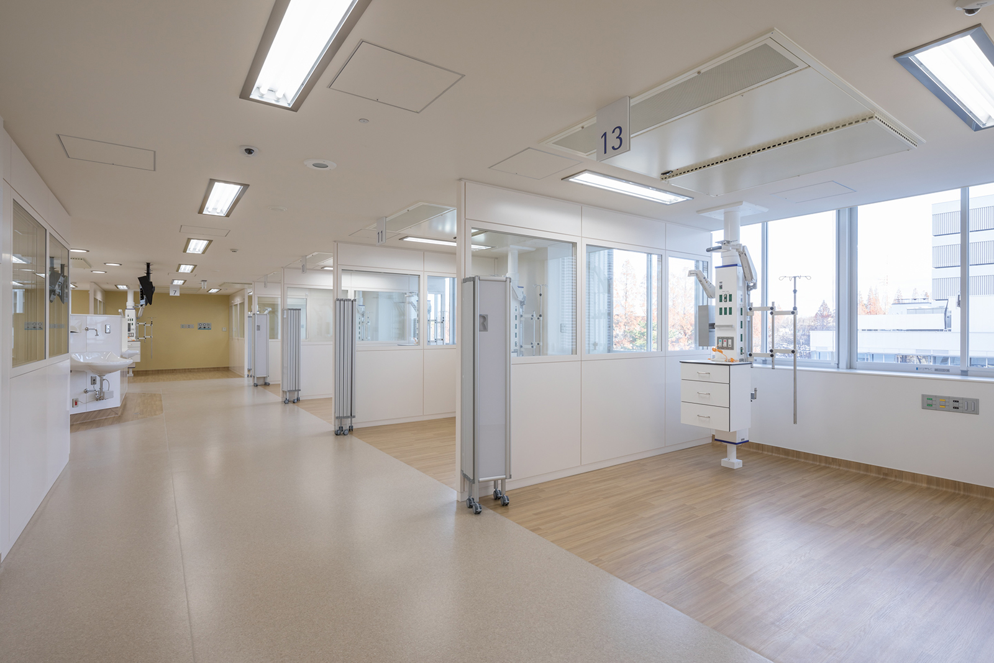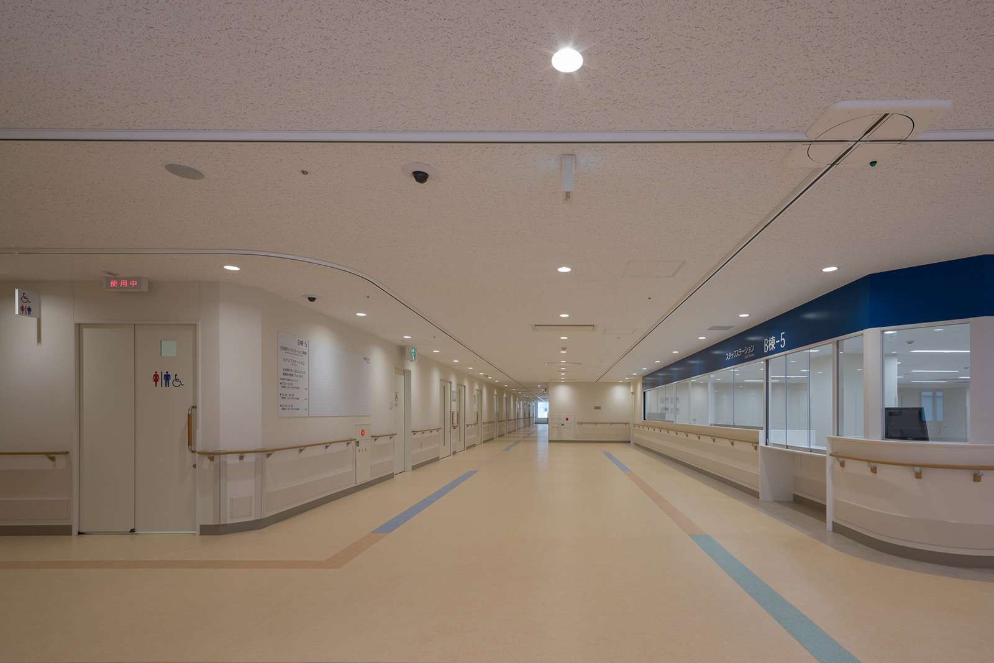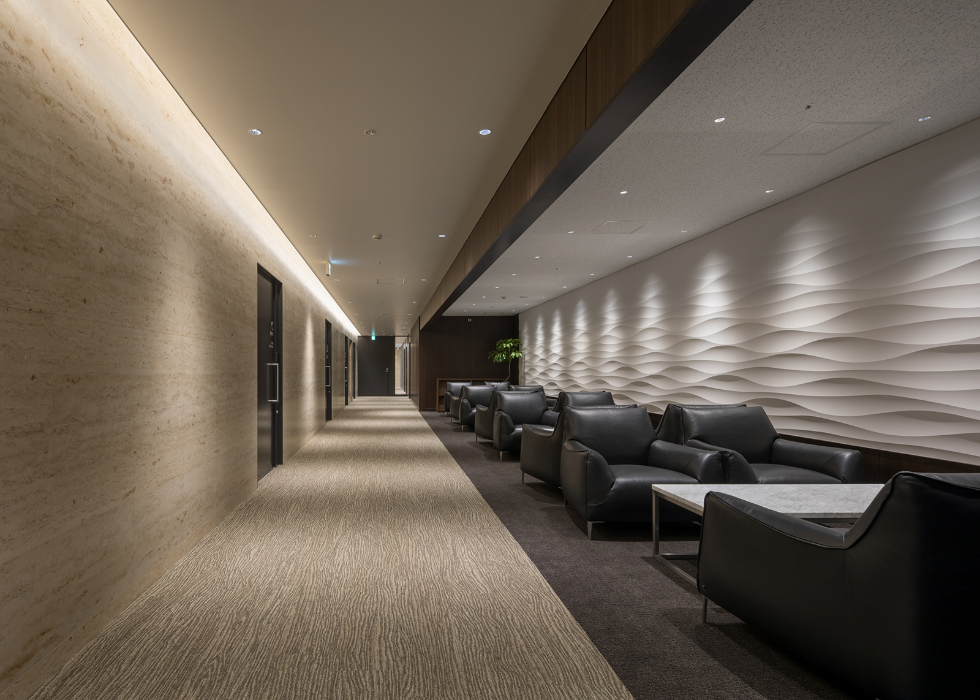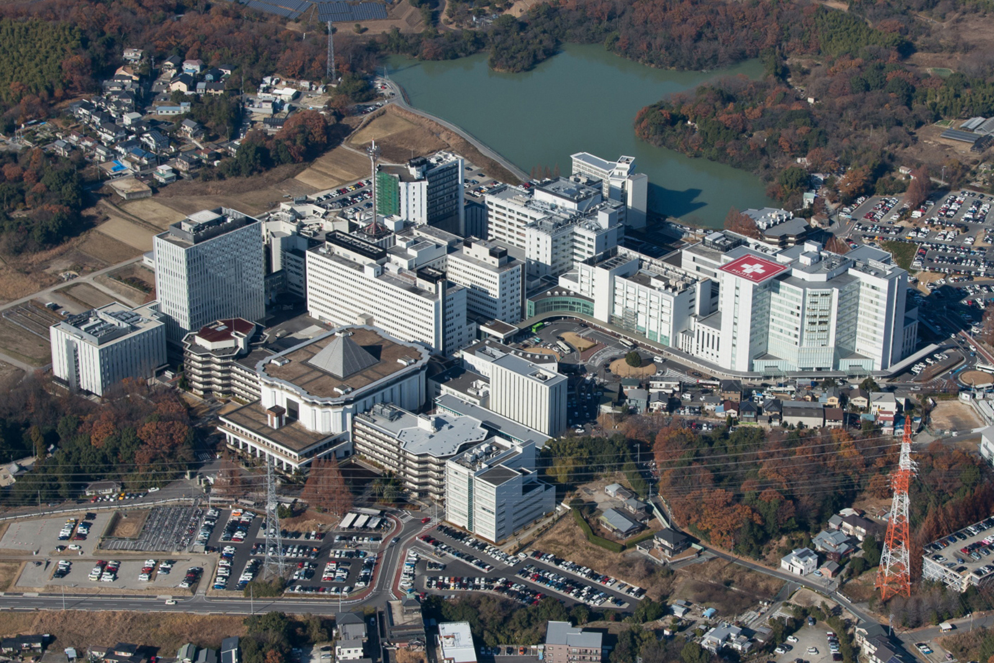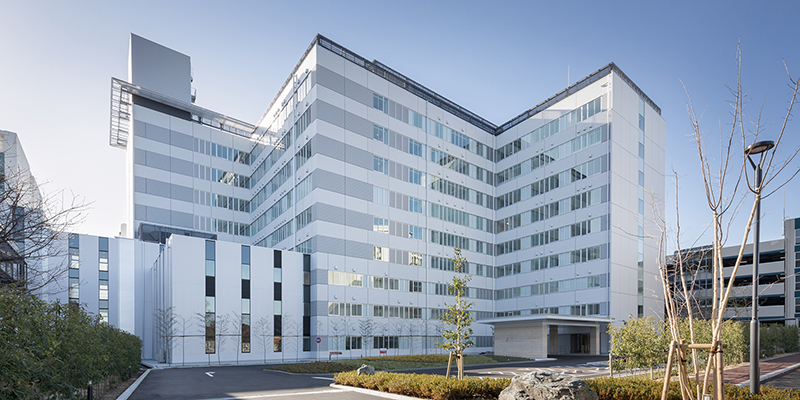Fujita Health University Hospital Building B
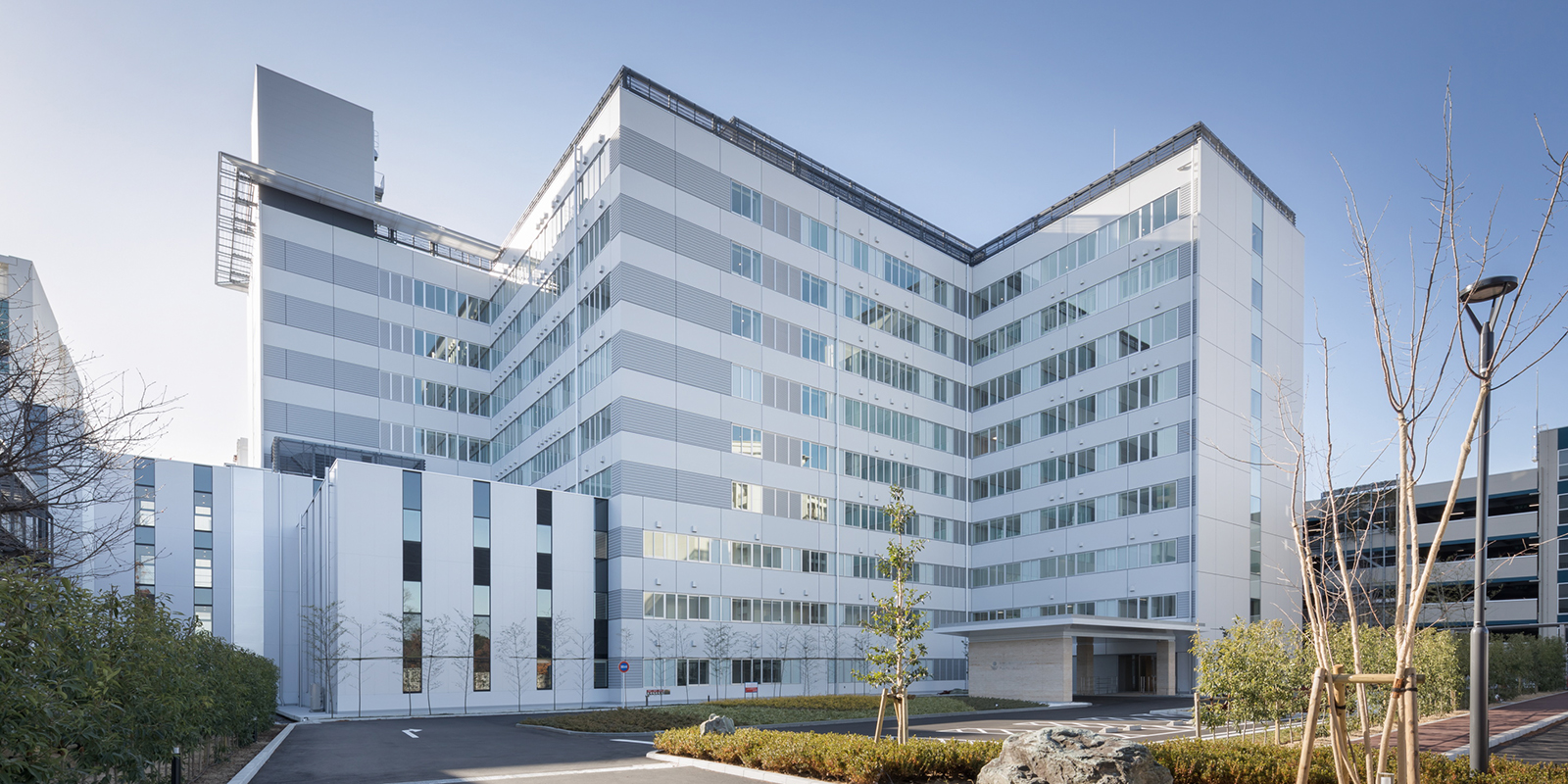
CONCEPT
The design for the hospital’s new Wing B had to accommodate multiple existing extensions and structural alterations made to other areas of the hospital. In addition to Wing B, planning focused on connecting to the existing wings in a way that optimizes general activities across the hospital.
The new wing’s lower levels mainly contain outpatient facilities. Levels 3 and above comprise the women’s wing, which holds the NICU (neonatal intensive care unit) and the GCU (growing care unit), and the recovery/rehabilitation wing. These units are the main features of Wing B. Below ground, the first basement floor houses an international medical center with a special entrance, catering to visitors to Japan. Also occupying this space is a special area for the Fujita Executive Club’s medical checkups, offering a luxurious interior and first-class hospitality.
DATA
Location: Toyoake, Aichi
Number of floors: 10 aboveground, 1 belowground
Structure: S
Design period: Jan. 2015–Dec.2015
Construction period: Jan. 2016–Dec.2016
Site area: 225,669.00 m²
Building area: 4,323.00 m²
Total floor area: 31,776.00 m²
-
Usage
-
Business Menu

