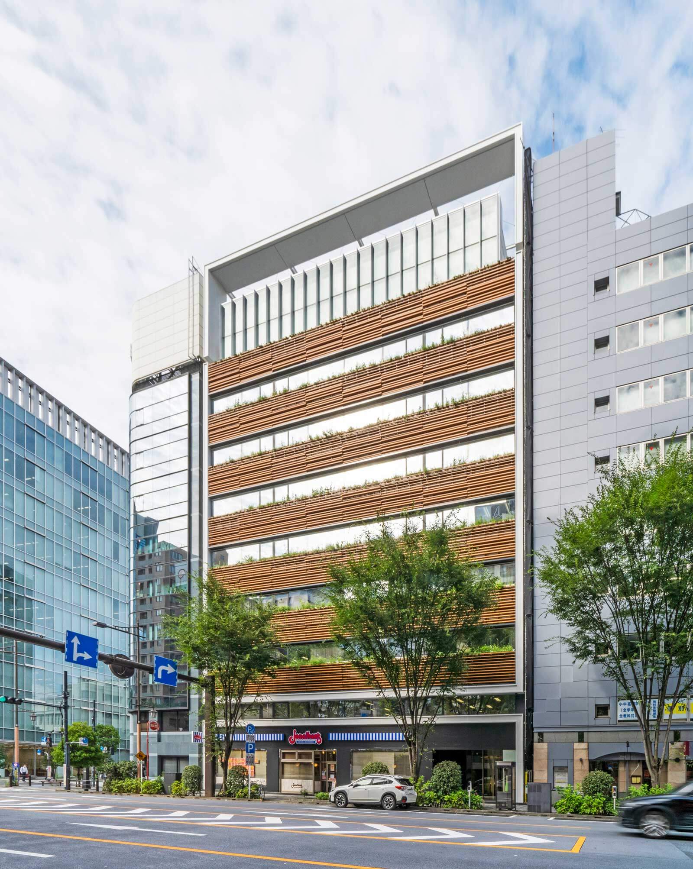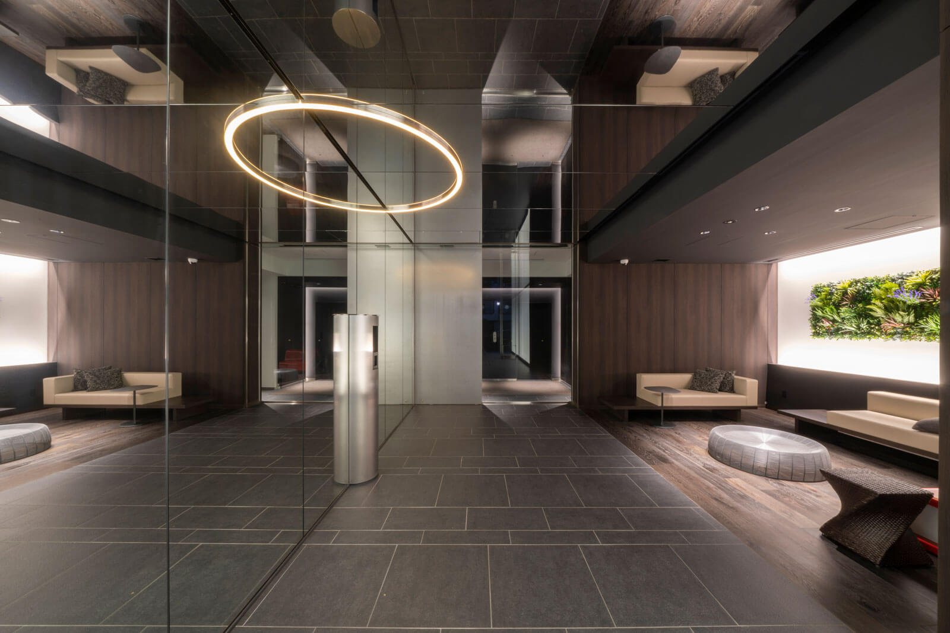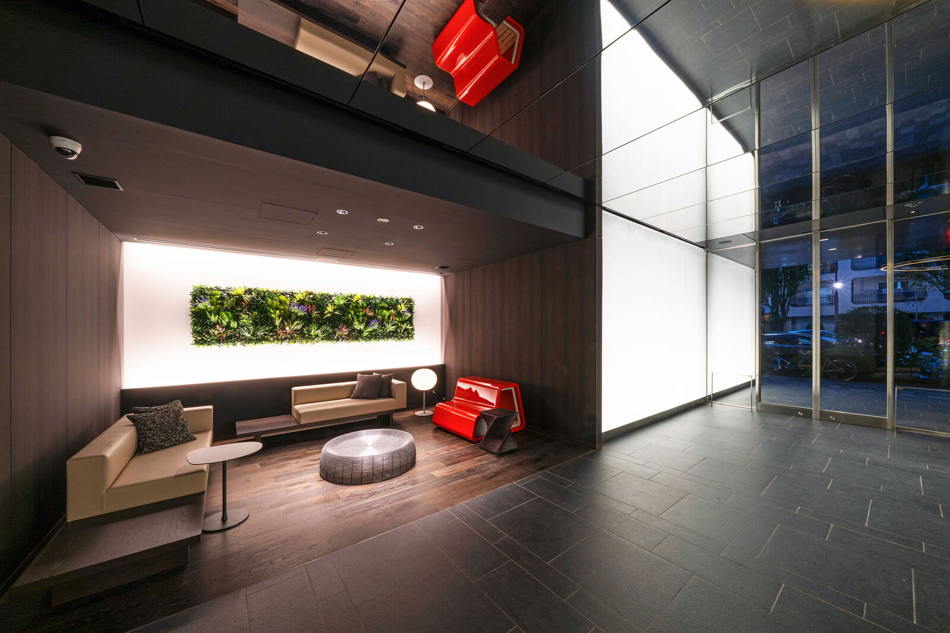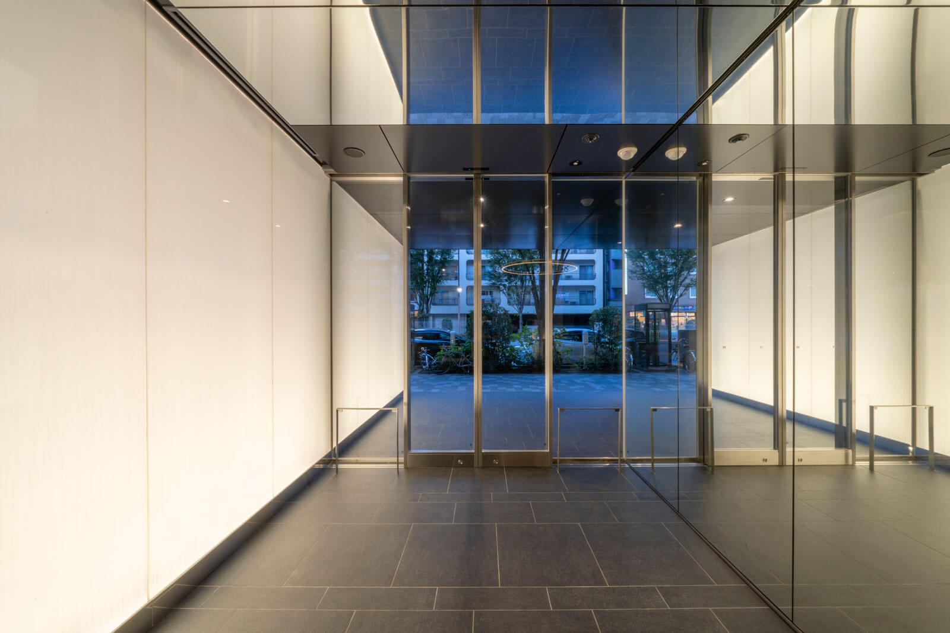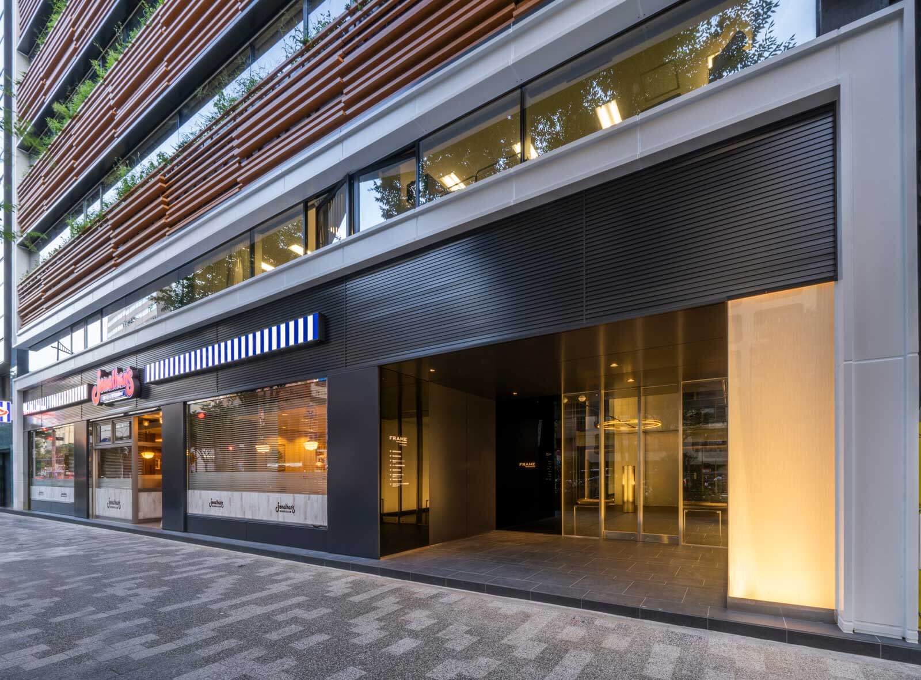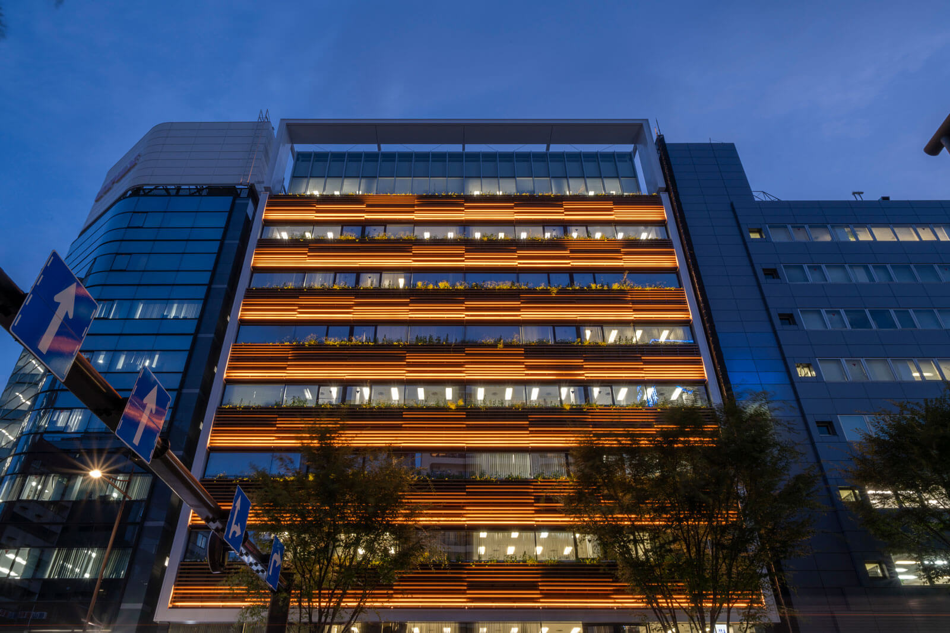FRAME NIHONBASHI Renewal
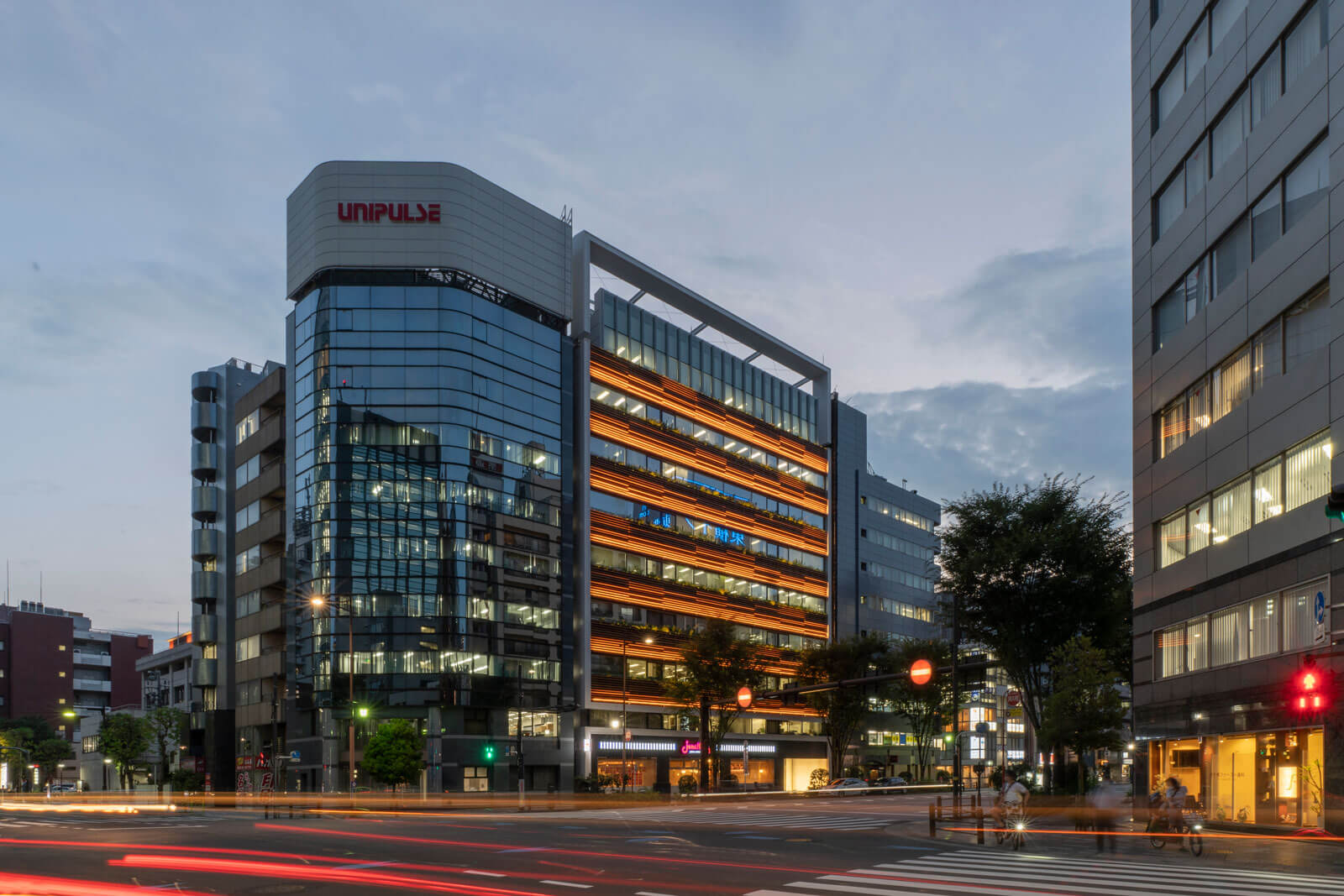
CONCEPT
This is a renewal project for an office building completed in 1989 in Nihonbashi Hisamatsucho, Tokyo.
The goal was to renew the image of the old building and create new value. The exterior of the building is composed of wood louvers of different sizes randomly arranged to create an organic composition with a three-dimensional feel and movement, and greening was applied to create a warm façade that blends in with the surrounding street trees.
At night, lighting accentuates the unevenness of the building, giving it a fantastic appearance that differs from that of the daytime.
The interior (first floor entrance and common areas) uses mirrors on the ceiling and walls to create an expansive space.
The lounge space has green wall surfaces and a wooden interior to create a calm space.
DATA
Location: Chuo-ku, Tokyo
Floors: 9 floors above ground, 1 basement level
Structure: Steel-framed reinforced concrete
Design period: 2019.05-2019.10
Construction Period: 2020.01-2020.06
Site area: 672.94 m2
Building area: 579.93 m2
Total floor area: 4,706.70 m2
