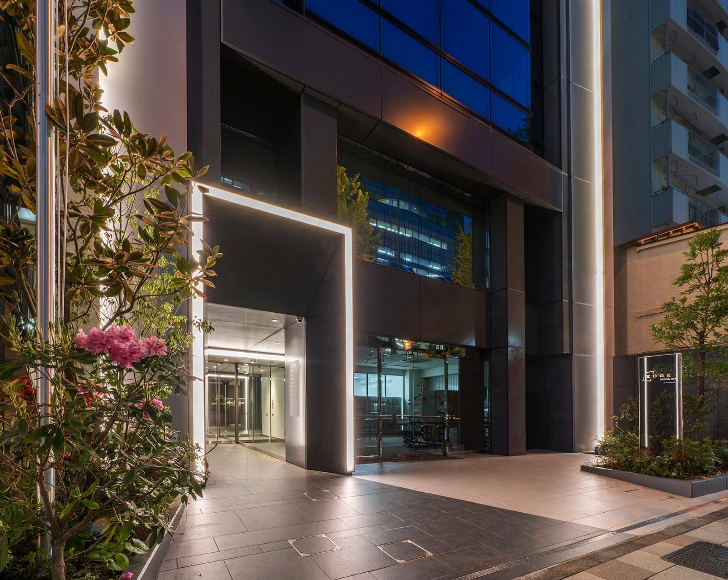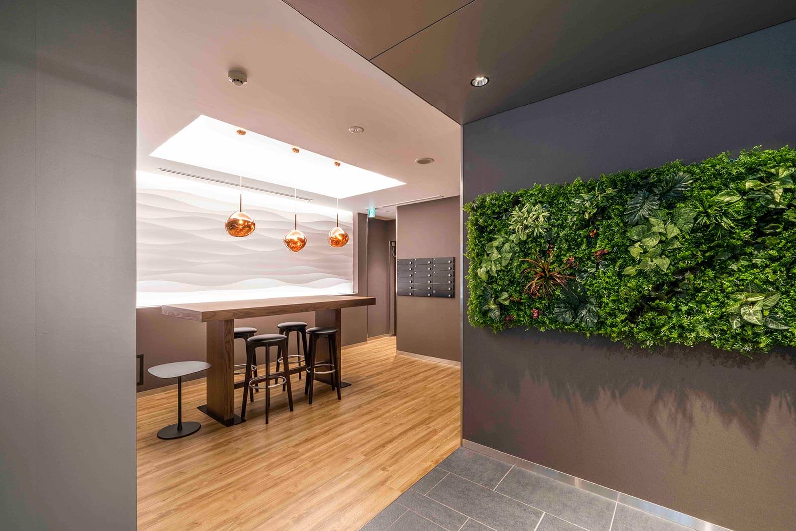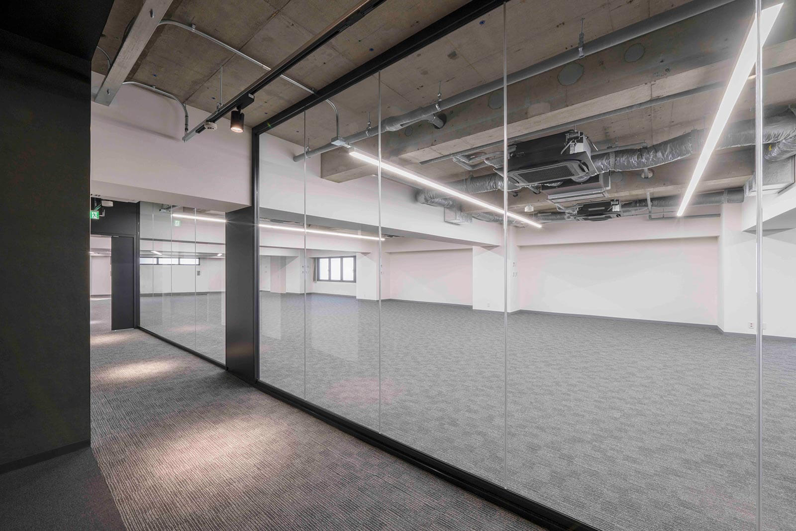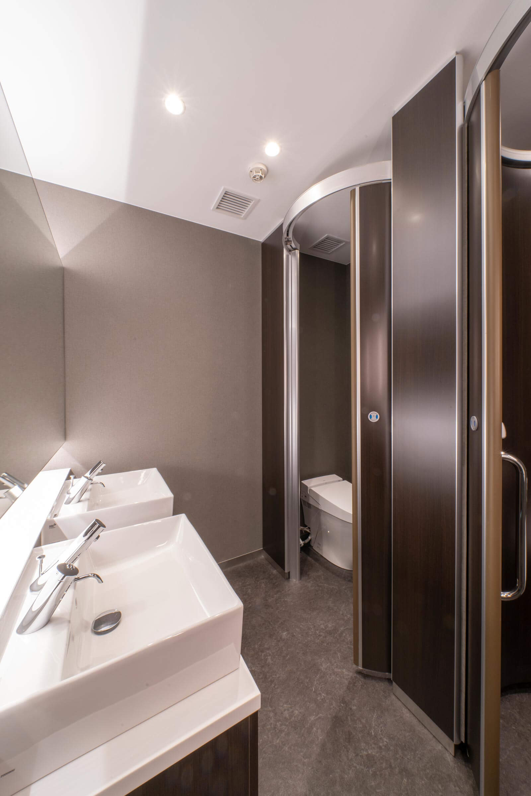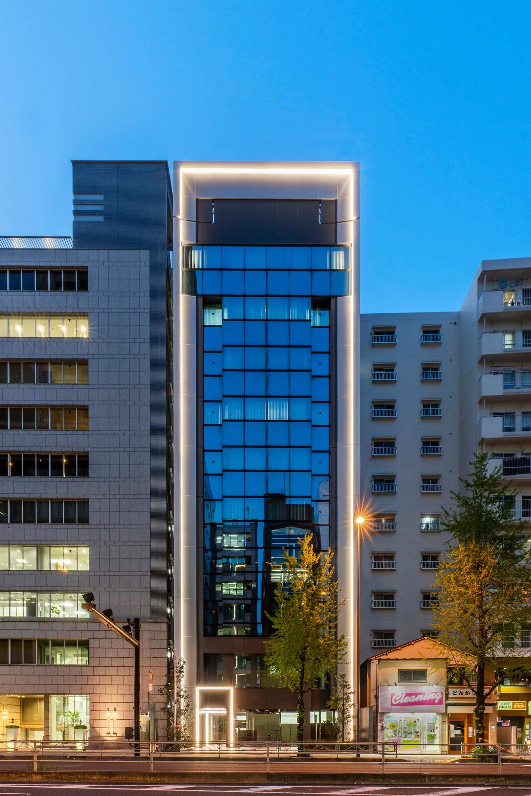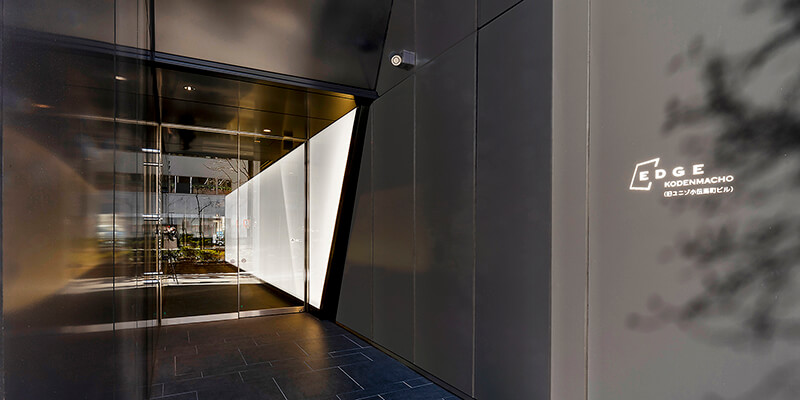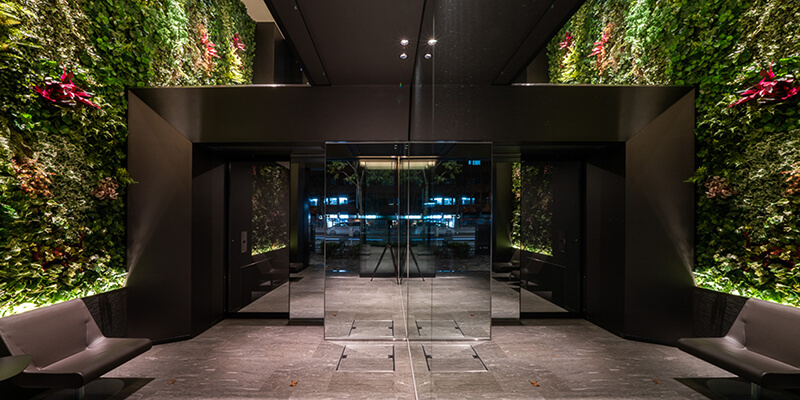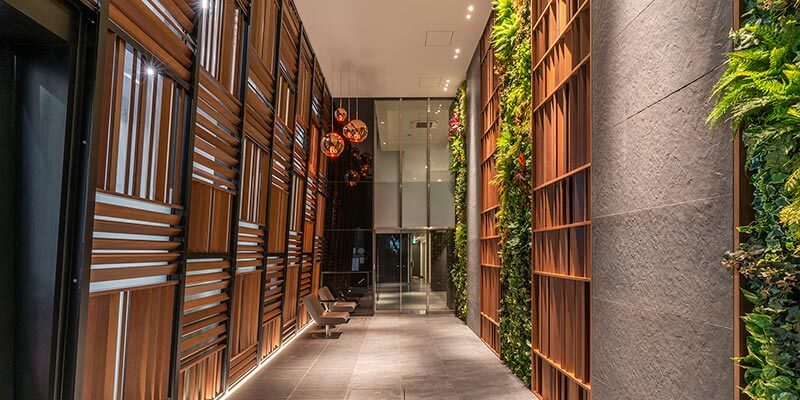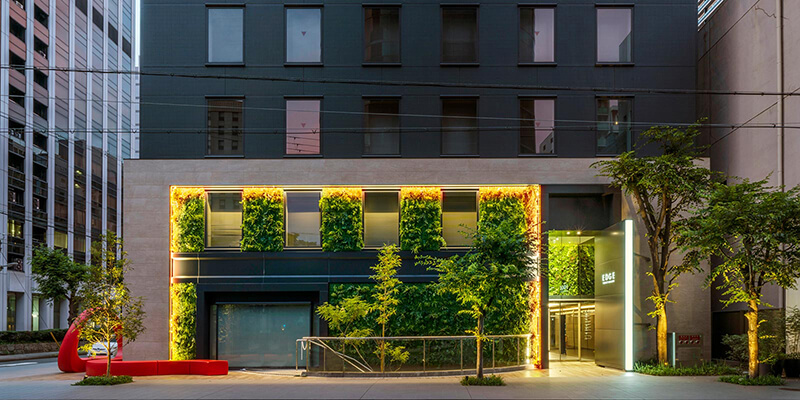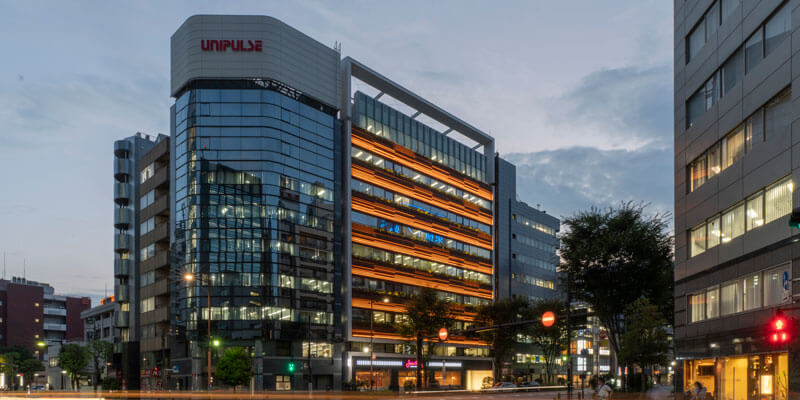EDGE Shiba 4-chome Renewal
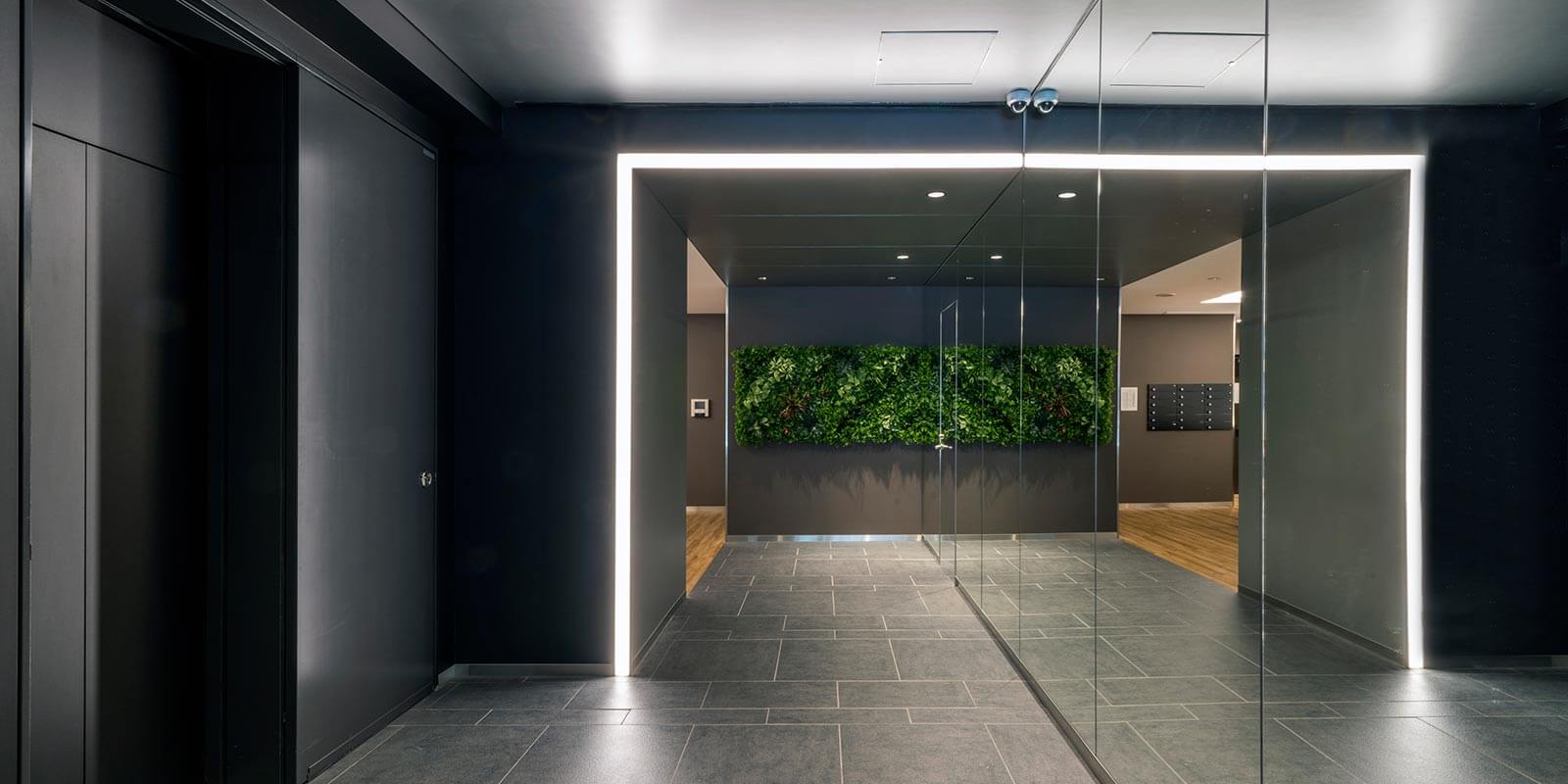
CONCEPT
Renovation project by SPC business in a tenant building completed in 1988. Based on the revitalization of the existing building, the project aimed to maximize real estate value within the investment budget, aiming for sustainable utilization. The architectural approach was to renew the massive exterior with a modern, iconic impression by turning the aluminum frame into a portal shape, and to increase the rental floor area by converting the balcony into a room, aiming to improve the occupancy rate. The entrance is designed to be connected with the exterior, with gate-shaped line lighting to improve visibility and wall mirrors to create an expansive space. A new lounge space was created on the first floor to provide a bright and clean environment that is easy to use even in a narrow space, and the office space was designed with an open ceiling that makes it easy to update equipment and conserve energy.
DATA
Location: Minato-ku, Tokyo, Japan
Floors: 10 aboveground, 1 belowground
Structure: RC
Site area: 780.86㎡
Building area: 536.14㎡
Total floor area: 5,569.5㎡
Completion: 2021.02
