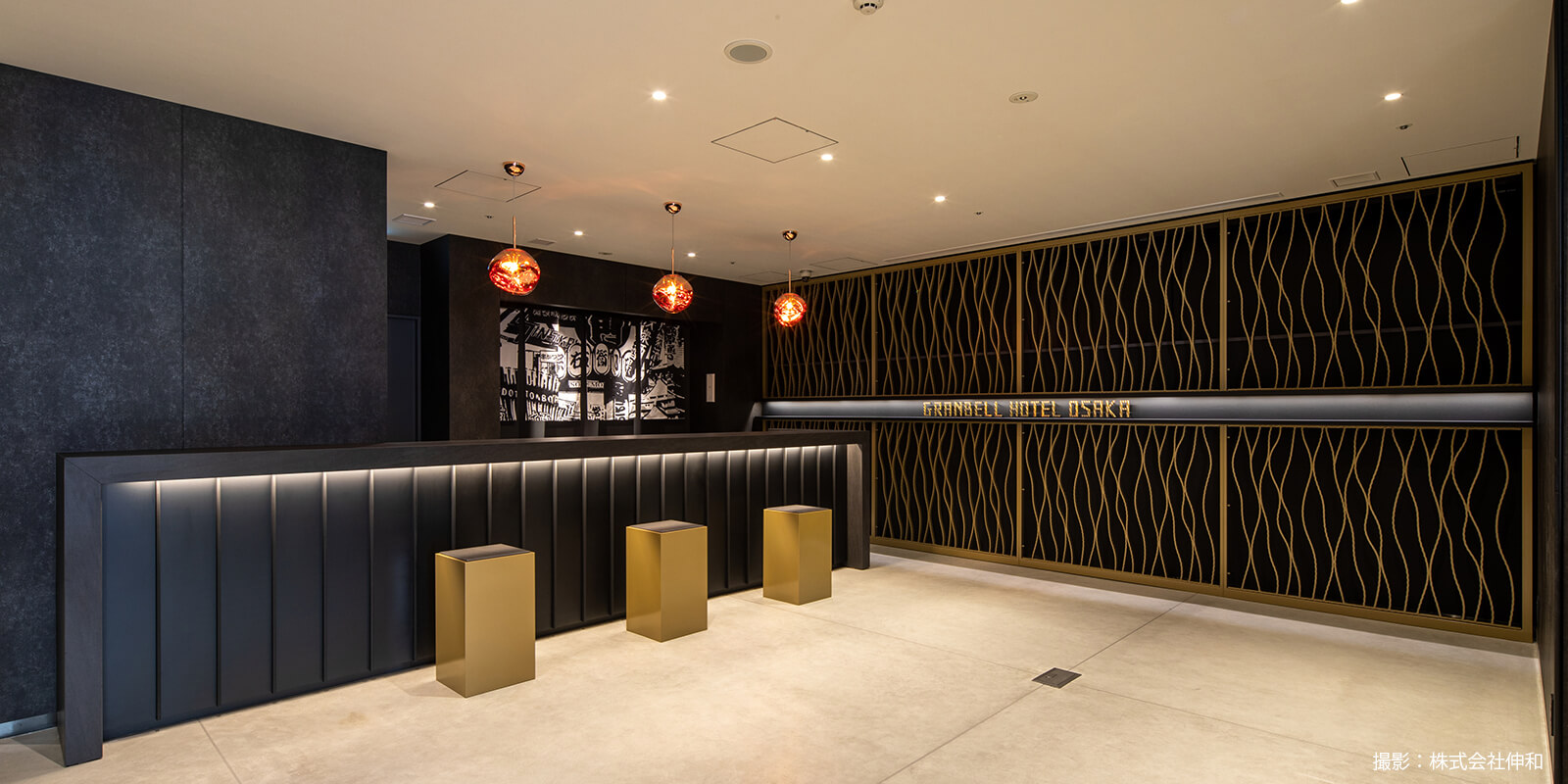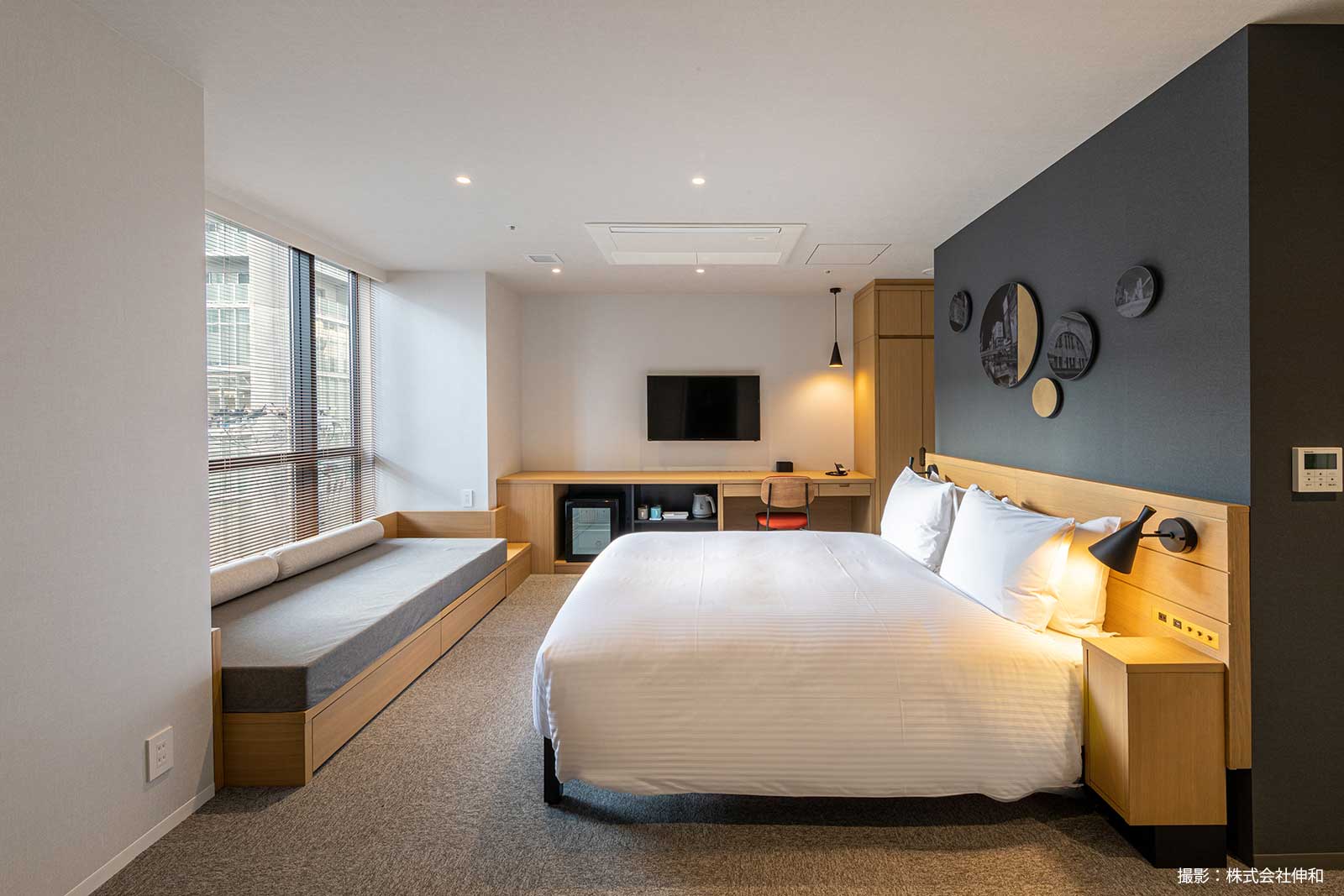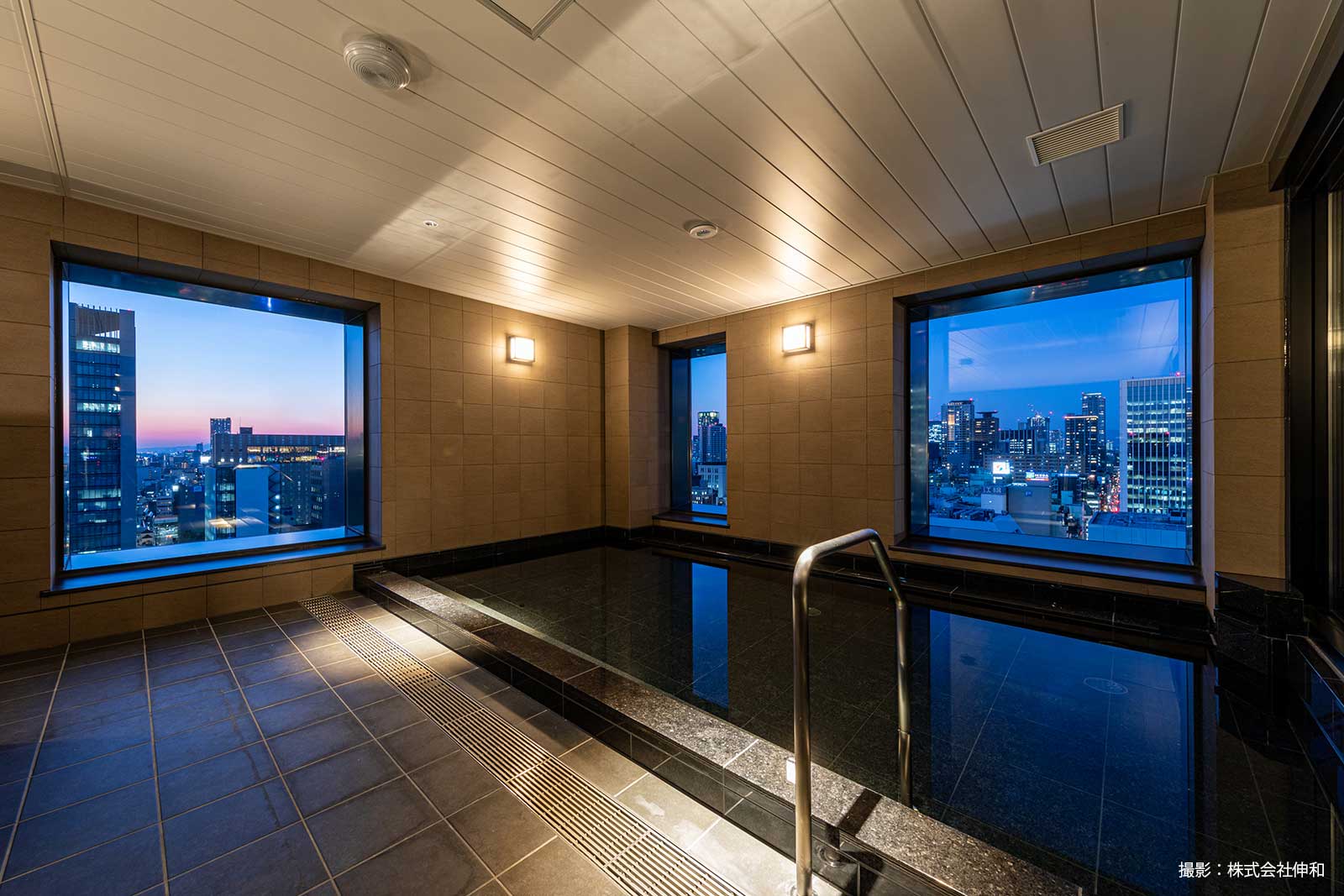GRANBELL HOTEL OSAKA

CONCEPT
This is a new high-rise hotel project located near Midosuji Avenue in Osaka. Under the theme of “Fun to stay OSAKA,” the guest rooms are compact and the common space is planned to be spacious so that guests can fully enjoy their stay at the hotel as well as enjoy the city of Osaka. The 1st and 2nd floors are open-air restaurants, the 3rd floor is the front desk and lobby, the 4th to 18th floors are guest rooms, the 19th floor is the spa, and the 20th floor is the rooftop bar. The lobby features wall art showing Osaka’s tourist attractions and additional sofas for guests to relax and plan their stay. The rooftop bar, located 67 meters above the ground, offers a panoramic view of the Osaka nightscape. Natural wood materials were used as the main material, while brass and other metallic materials were incorporated to create a calm and sophisticated space.
DATA
Location: Chuo-ku, Osaka, Japan
Floors: 20 aboveground, 1 belowground
Structure: S
Site area: 844㎡
Building area: 800㎡
Total floor area: 6,378㎡
Completion: 2021.04
Client: FRIEND STAGE Co.,Ltd
-
Usage
-
Business Menu




