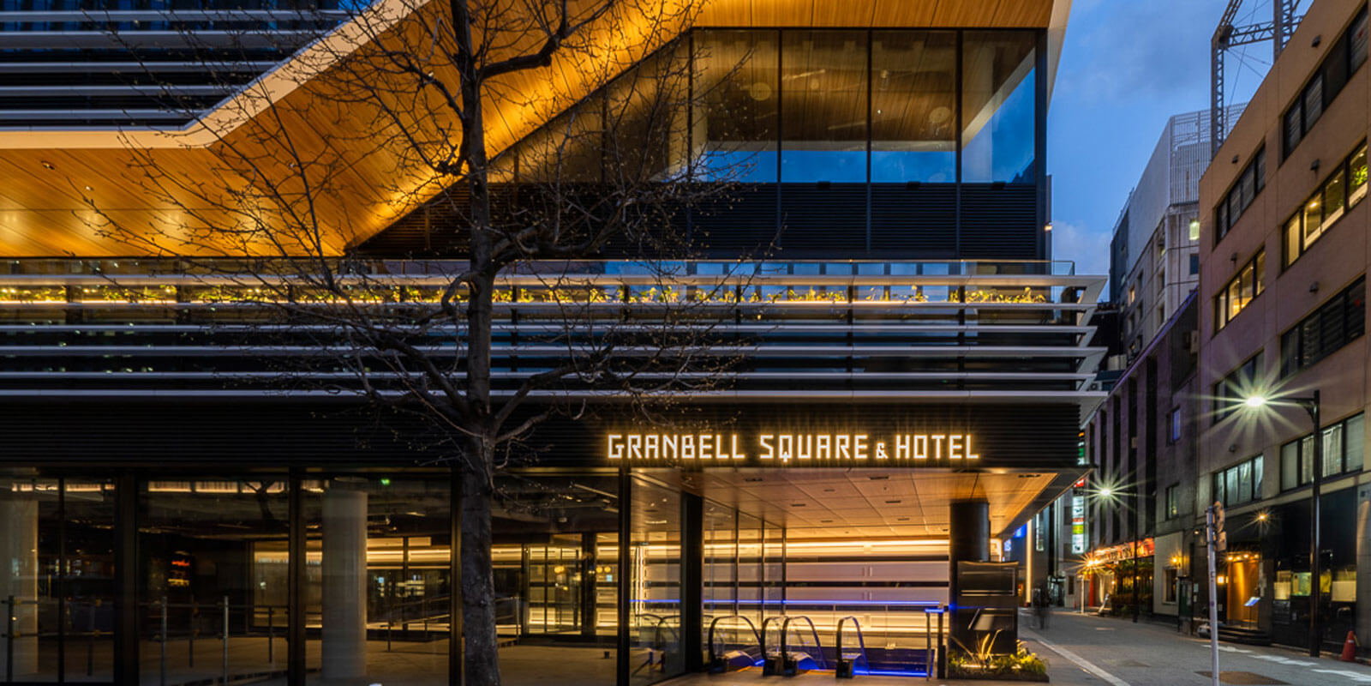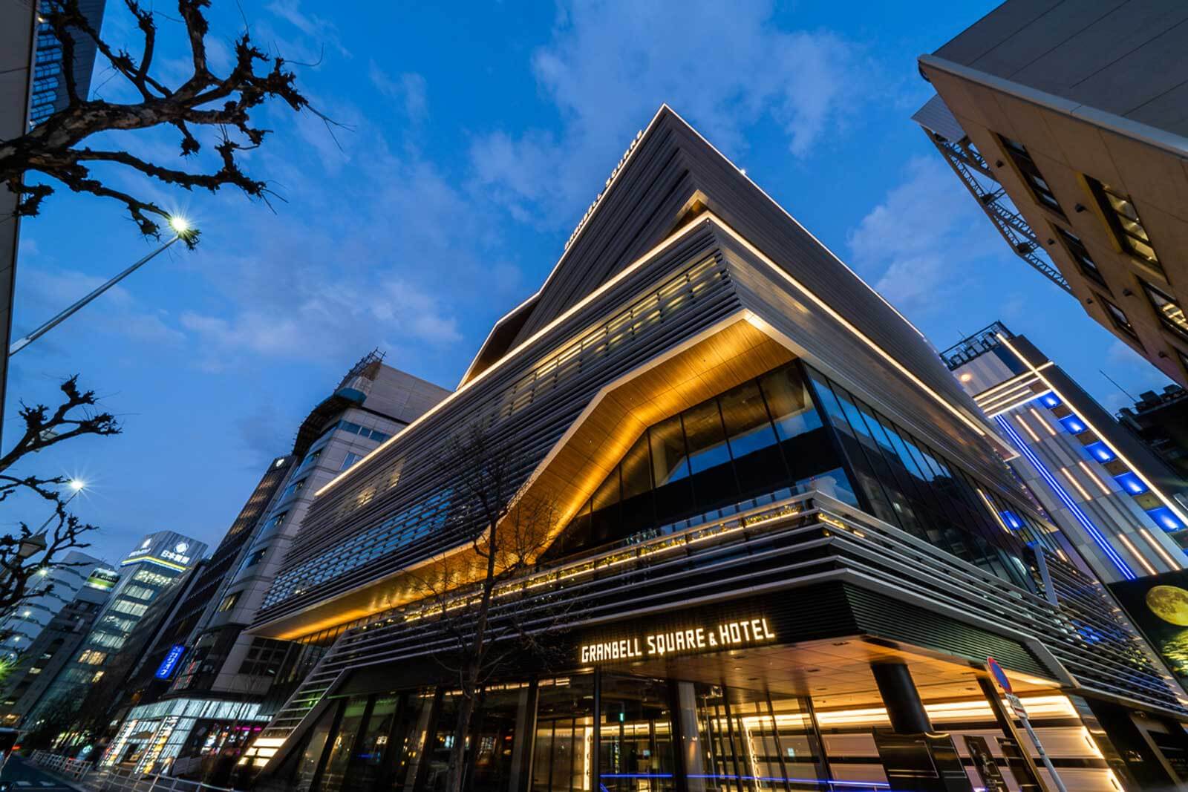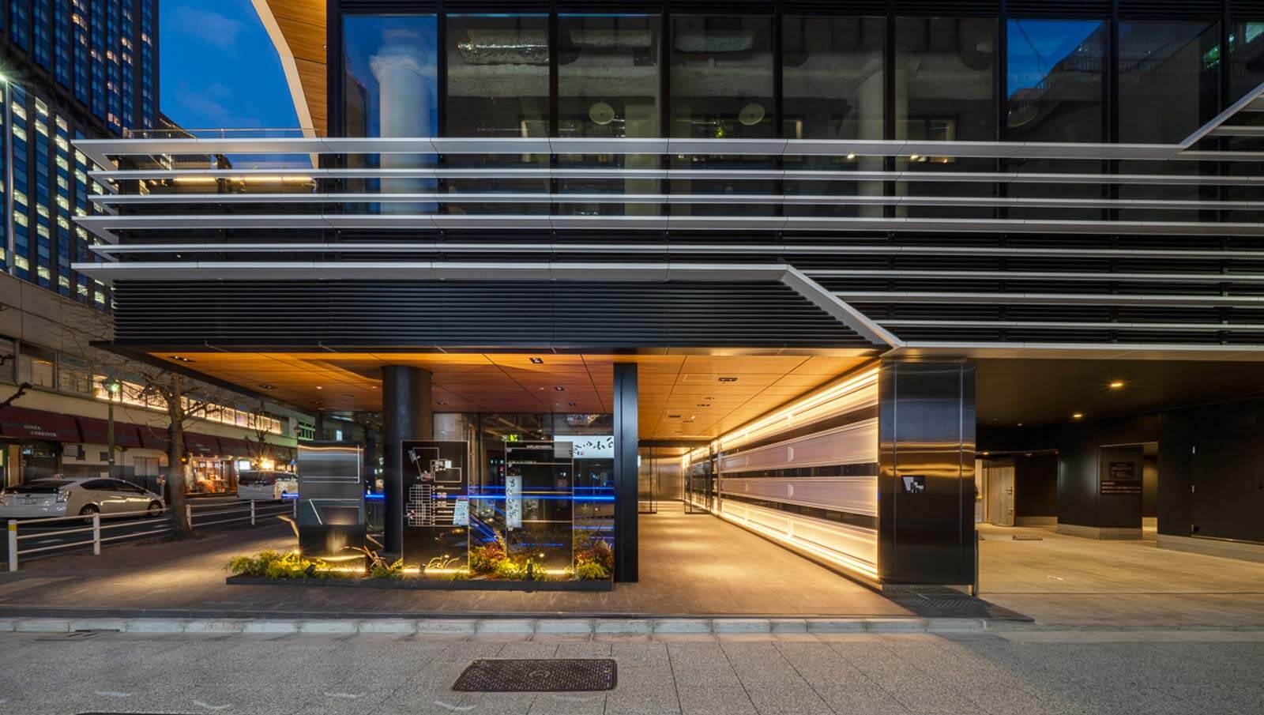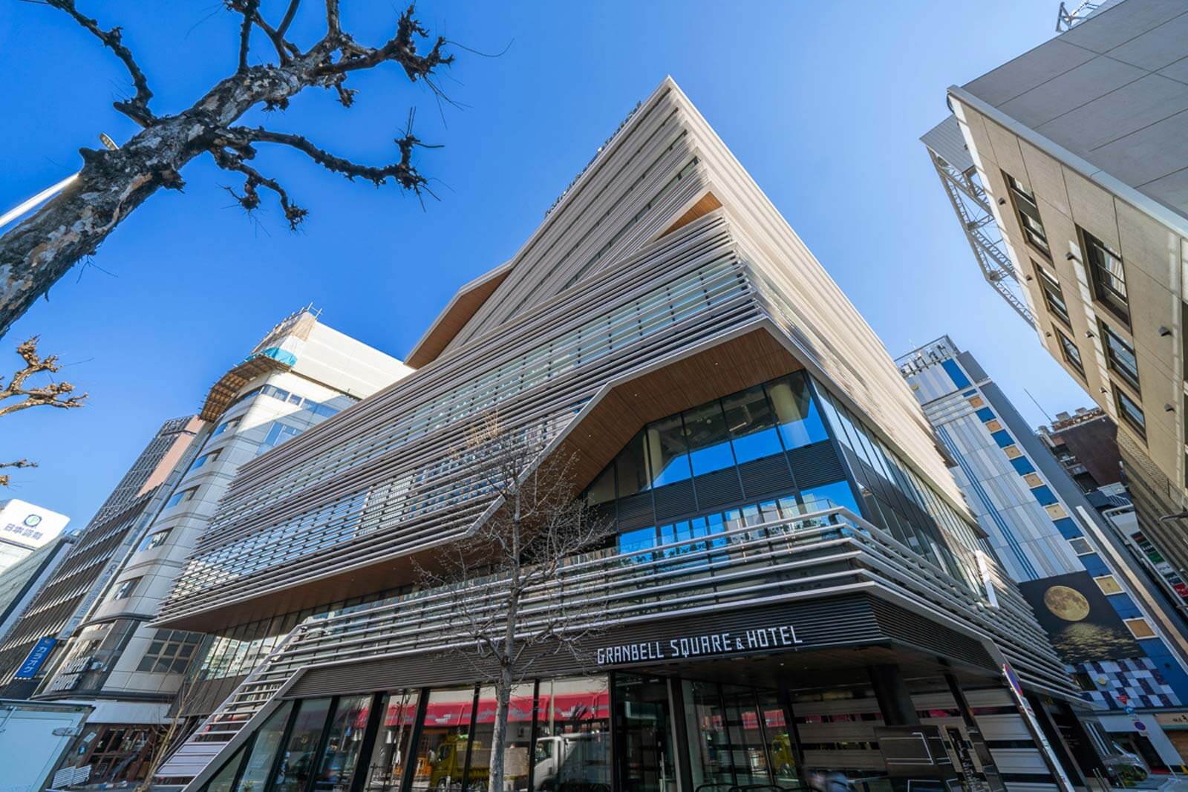GRANBELL SQUARE

CONCEPT
This is a new construction project for an entertainment (commercial complex) facility with hotel, spa, and other uses in a prime location in the Ginza Corridor District. The third basement to the fourth floor, which includes a nightclub, restaurants, and public baths, is shaped to fit the site to maximize the floor area. Wide spans were adopted, and the second basement floor has an approximately 18m x 12m atrium and a maximum 27m x 17m column-free space, allowing free layout for the commercial space. The hotel floors from the 5th to 9th floors are set back from the lower floors for efficient guest room layout. A rooftop restaurant is located on the top 10 floors, and the interior is designed to maximize the use of the floor-area ratio. An external terrace, which is not subject to the floor area ratio, is provided around the perimeter to maximize seating capacity, and a portion of the terrace is set back from the hotel floor to add impact to the exterior design. The exterior design is the optimal solution for each use and each floor, aiming to become Ginza’s premier stay-and-go excitement creation center.
DATA
Location: Chuo-ku, Tokyo, Japan
Floors: 10 aboveground, 3 belowground
Structure: S, SRC
Site area: 1,173.78㎡
Building area: 1,027.44㎡
Total floor area: 10,789.52㎡
Completion: 2022.12
Client: Belluna Co., Ltd.


