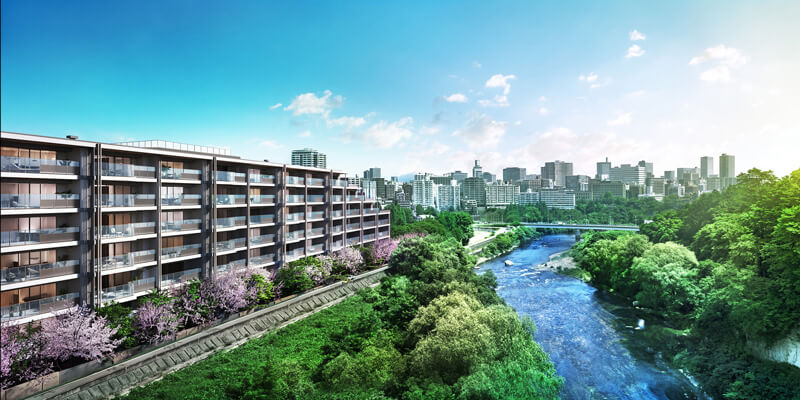Residential Aoba Hirosegawa
.jpg)
CONCEPT
This is a project to supervise the design of a housing complex planned on the site of the former kadan-yashiki of Sendai-han, which was associated with the Date family. With the magnificent Hirose River in front of it, the design concept was “power to transcend time” by combining the three ideas of a natural form, a forest city, and a beautiful city, aiming to create a residence where the legacy of an era transcends time and is inherited in the present. Three housings with different views are located on a large site, and a courtyard in the center of the site is modeled after the width of Aoba-dori, one of Sendai’s most famous tree-lined avenues, to ensure privacy between the buildings. The interior design evokes the history of the land, with the entrance walls decorated with artwork of Datekawaseki stone, which can only be found in Okurayama near Sendai, and the shared lounge and party space furnished with tables made from reused zelkova trees. The balcony of each unit along the Hirose River is an open-air terrace with a depth of 2.85m, a place to enjoy hobbies such as gardening that extends from the living room, and a space to enjoy the nature of the Hirose River.
DATA
Location: Sendai city, Miyagi, Japan
Floors: 7 above ground
Structure: RC, partly S
Site area: 9,487.72㎡
Building area: 4,439.82㎡
Total floor area: 20,866.60㎡
Completion: 2023.10
Scope of work: Planning, conception and grand design
Design supervision and supervision supervision
Client: World iCity Co., Ltd., Mitsubishi Estate Residence Co., Ltd.
Photo: SS Co., Ltd, Gankosha
AWARD
2024 Good Design Award
.jpg)
-1.jpg)
.jpg)
-1.jpg)
-1.jpg)
.jpg)
