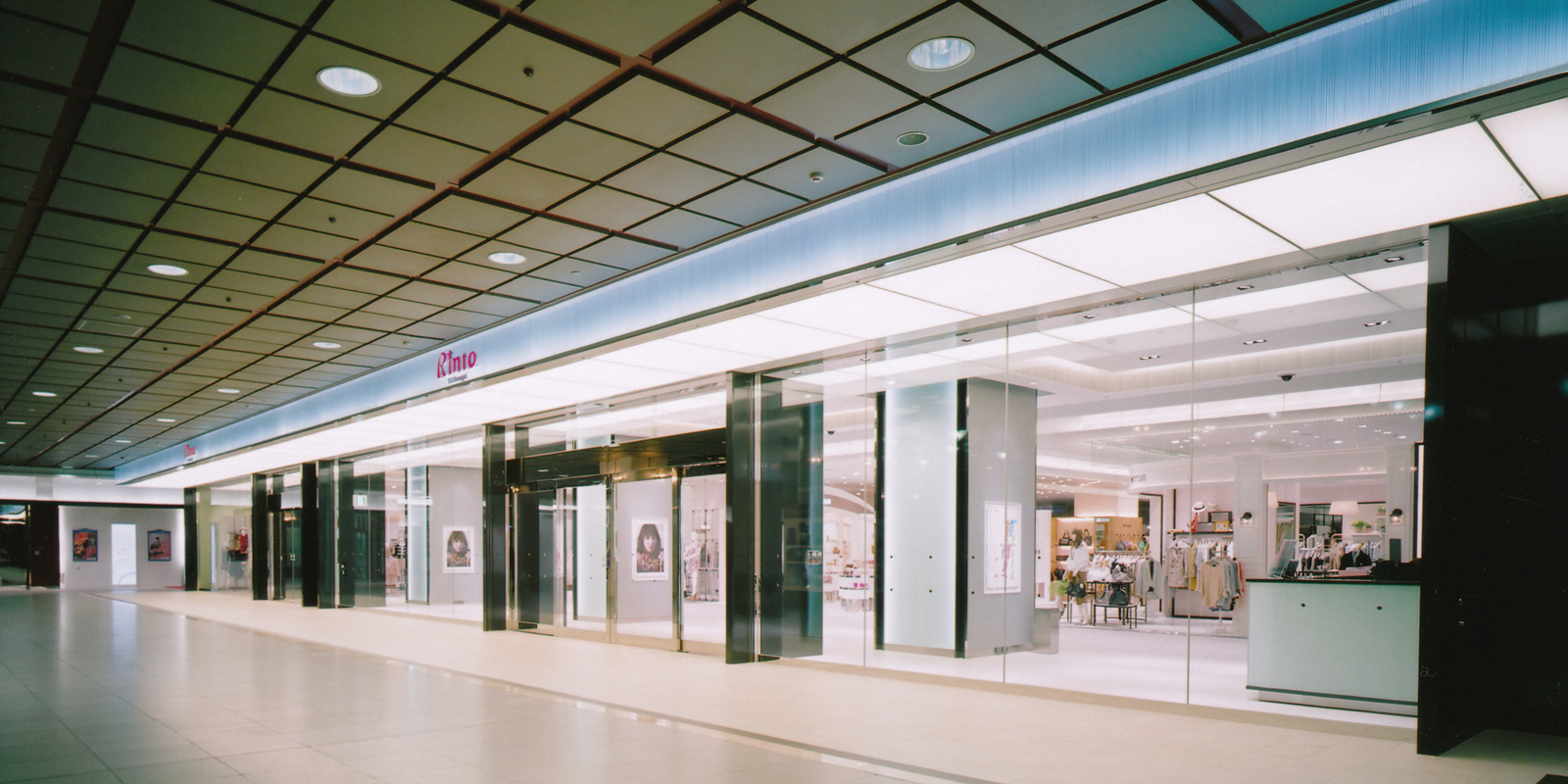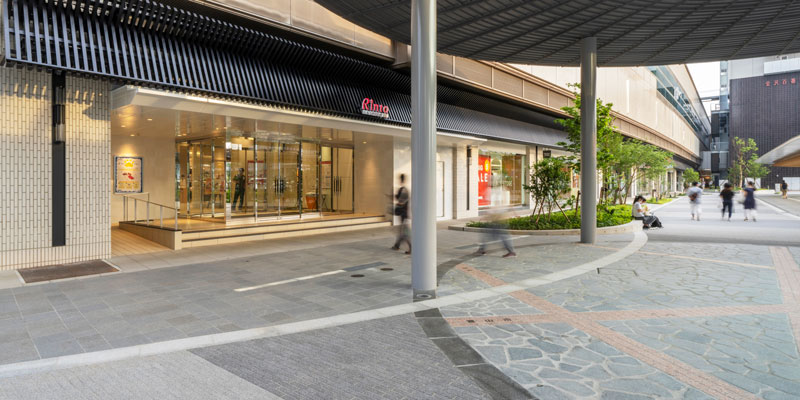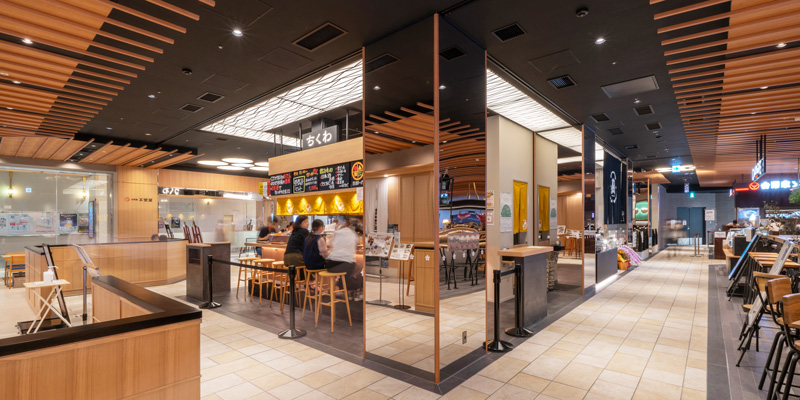KANAZAWA HYAKUBANGAI Rinto

CONCEPT
Taking place during seismic retrofitting work, this project has created a more inviting facade and opened up a public corridor with a spacious feel that offers visitors a view all the way through the long and narrow facility. Using materials such as Japanese paper and latticework, the public corridor features traditional motifs such as “tree stems” and “stone pavements” reminiscent of the Kanazawa area.
DATA
Location: Kanazawa, Ishikawa
Floors: 1 aboveground (under railroad tracks)
Structure: RC, partially S
Design period: April 2010-Aug. 2010
Construction period: Nov. 2010-Feb. 2011
Site area: 28,823m²
Building area: 6,175m²
Store area: 3,914m²
-
Usage
-
Business Menu

.jpg)


