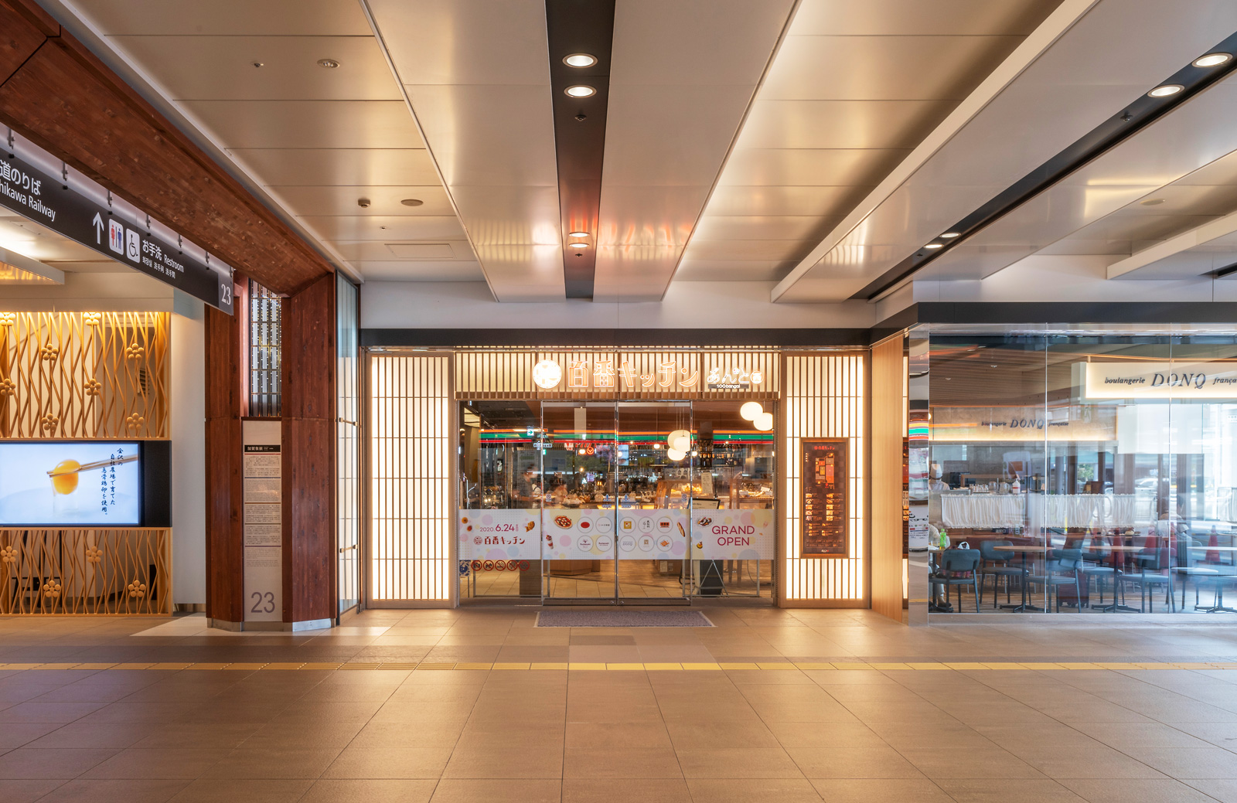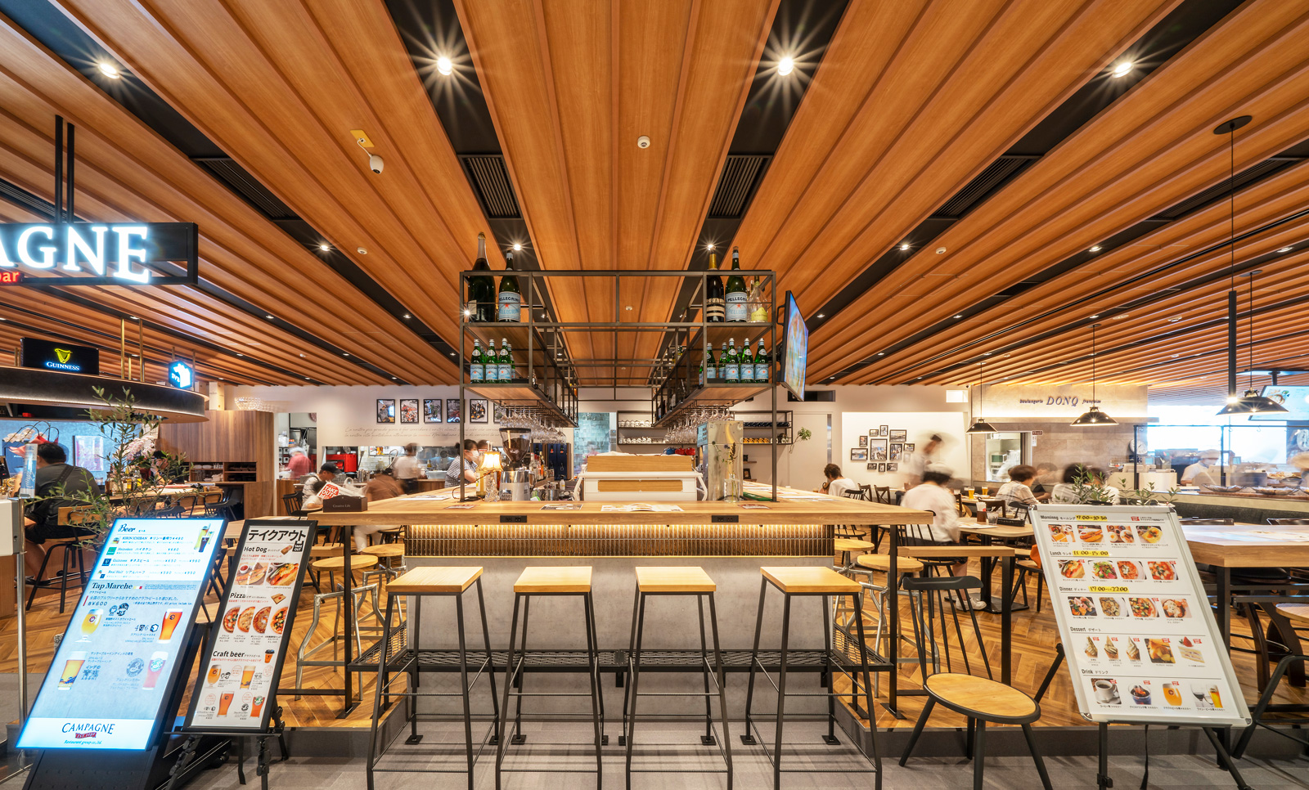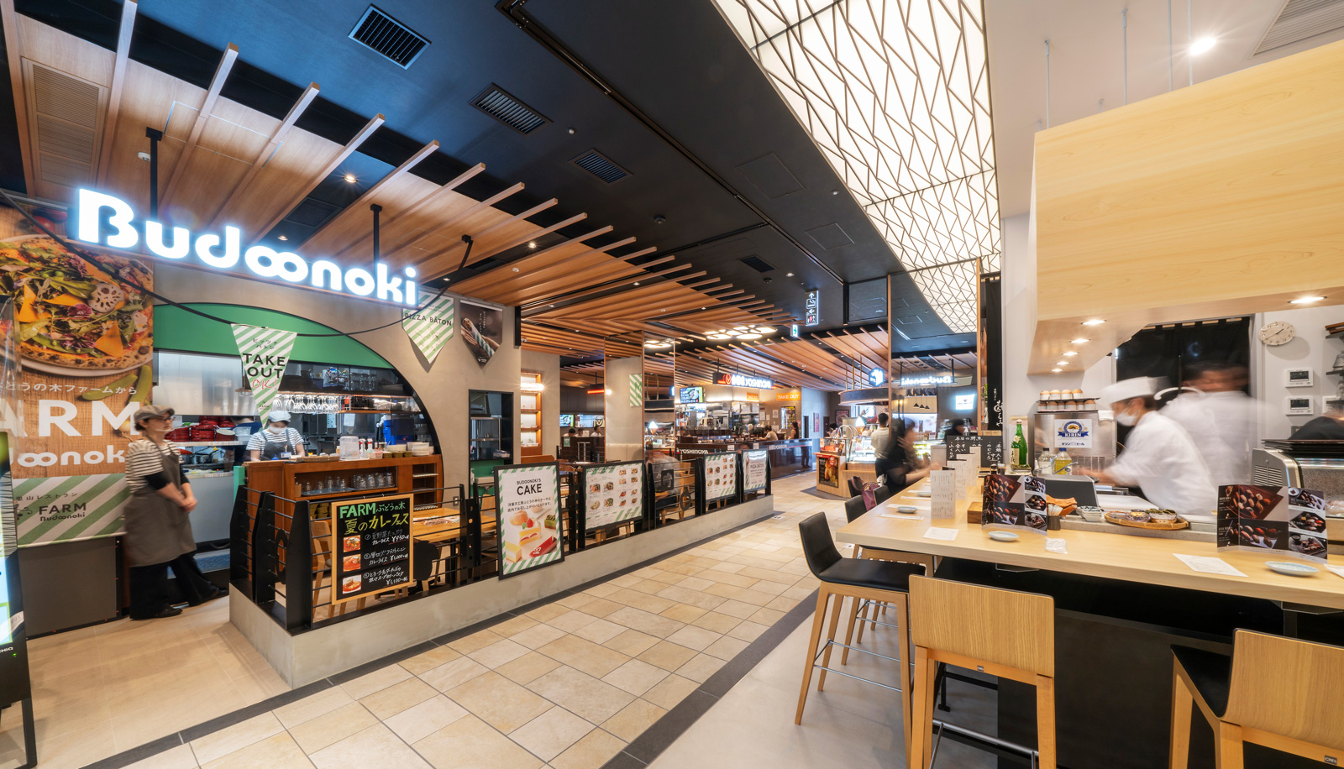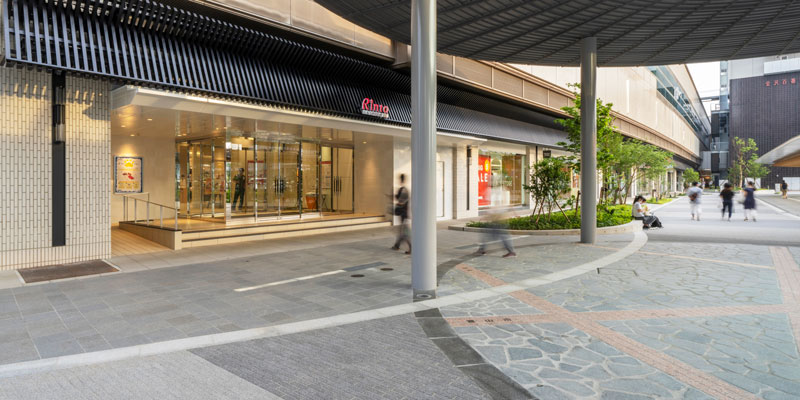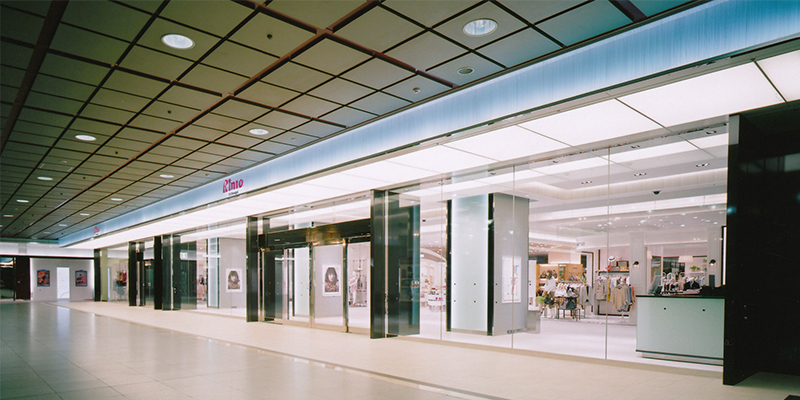Kanazawa 100bangai ”Anto Nishi” Renewal
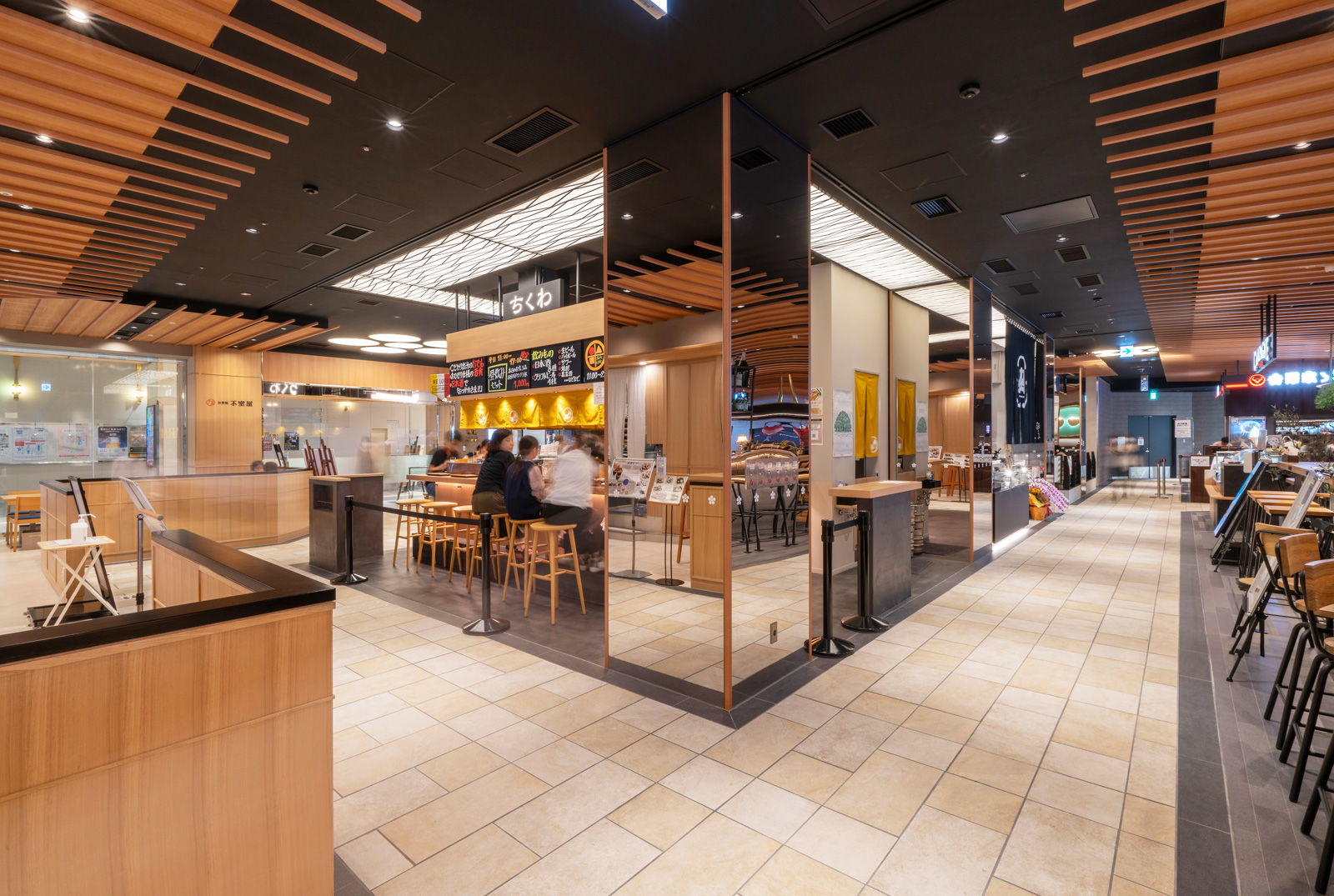
CONCEPT
This is a project to renovate the first floor food and beverage floor into a food hall “Hyakuban Kitchen”. As a new food hall with a Japanese motif typical of Kanazawa, the space was designed based on the concept of traditional Kanazawa design [latticework of machiya (traditional townhouse)] and [business under the eaves of a shabby house]. Since the location is inconspicuous from the concourse, the facade was made see-through to create an eye-catcher for passersby, and the goal was to create a lively place where the liveliness of the restaurants would seep out to the concourse side.
DATA
Location: Kanazawa City, Ishikawa, Japan
Floors: 8 aboveground
Structure: RC, S
Site area: 30,013.50㎡
Building area: 28,515.33㎡
Total floor area: 43,476.71㎡ (including 920㎡ for renovation)
Completion: 2020.06
Client: Kanazawa Terminal Development Co.
