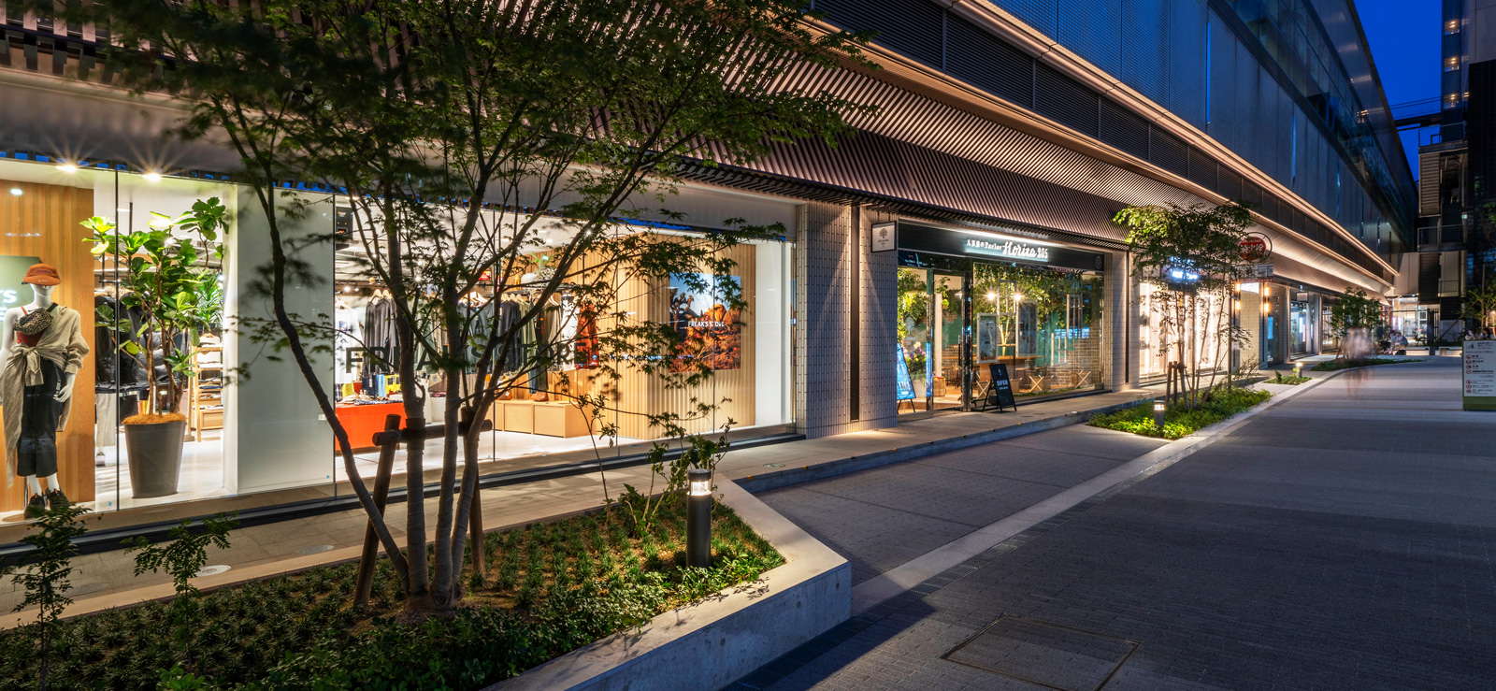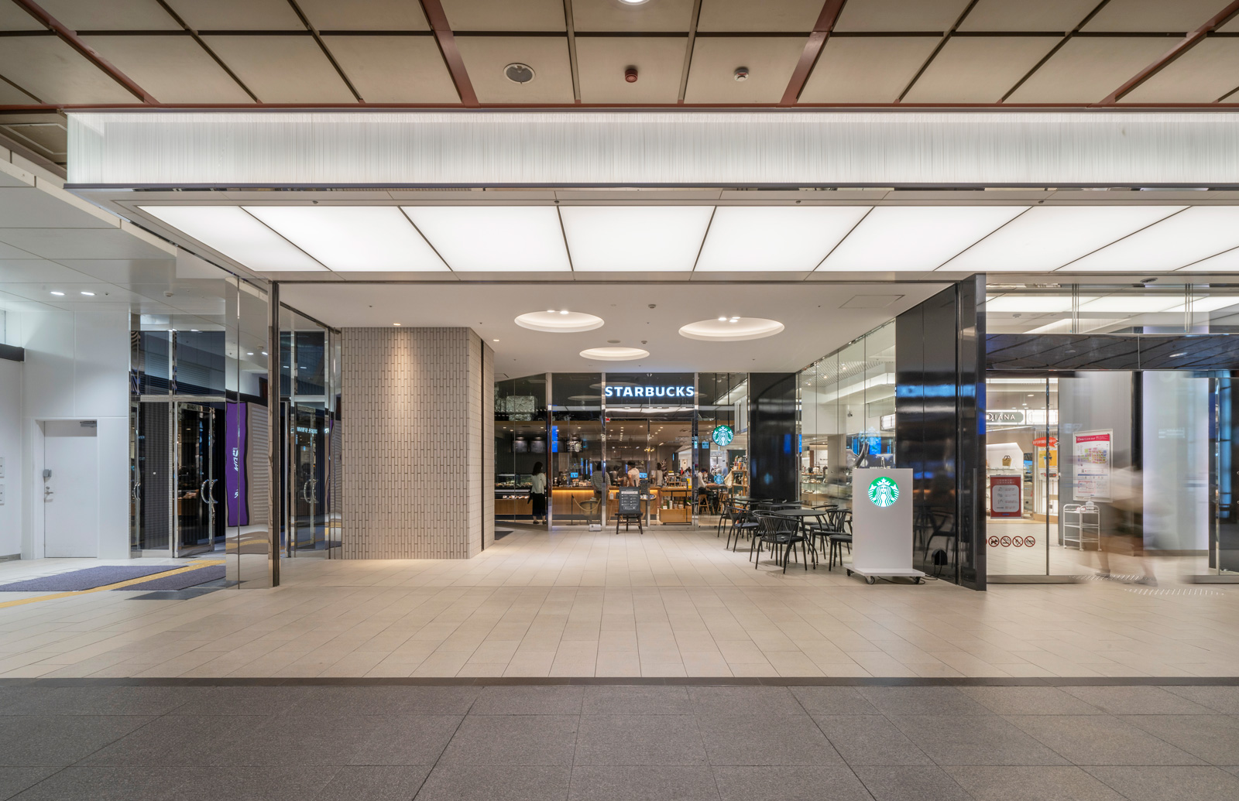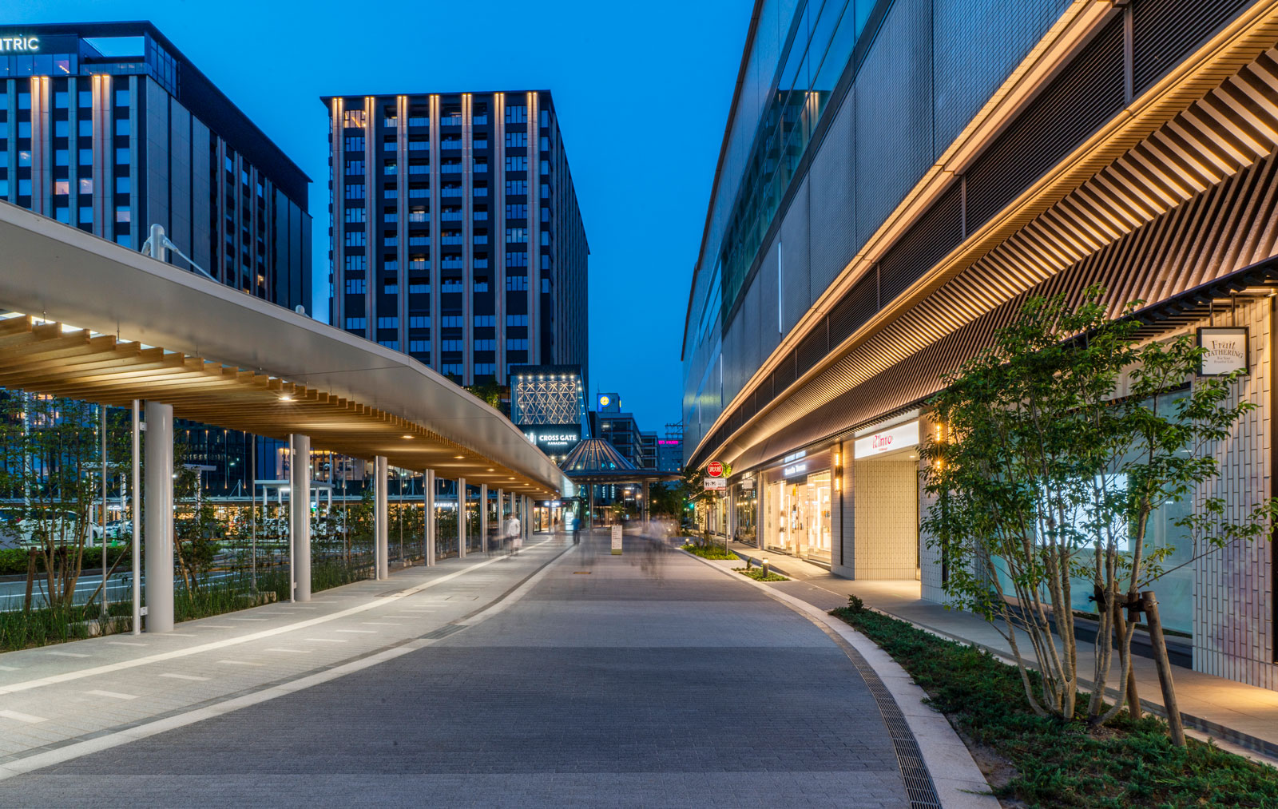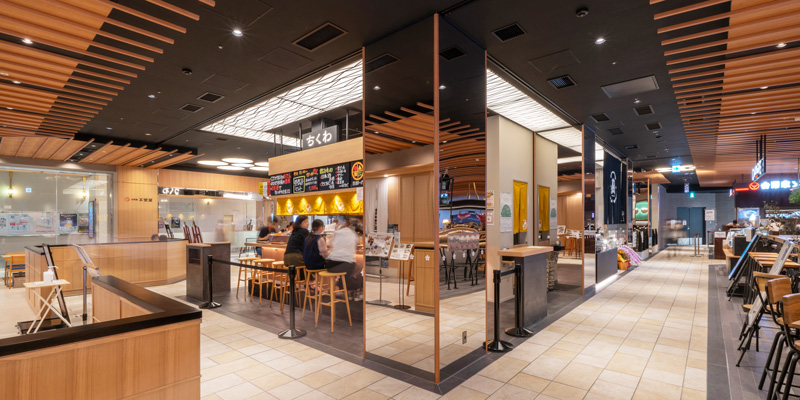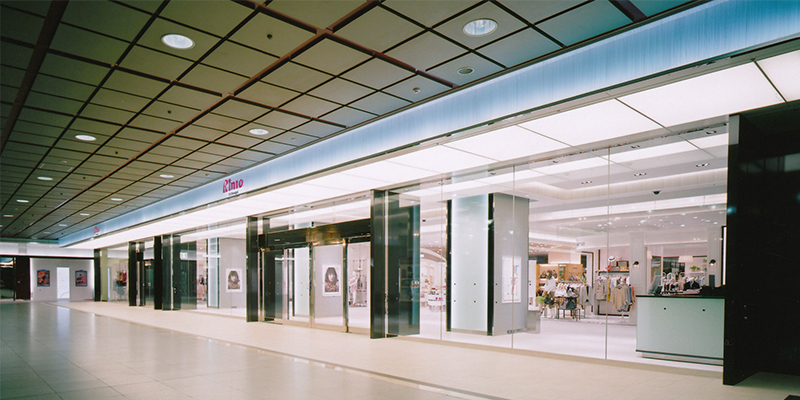Kanazawa 100bangai ”Rinto” Renewal
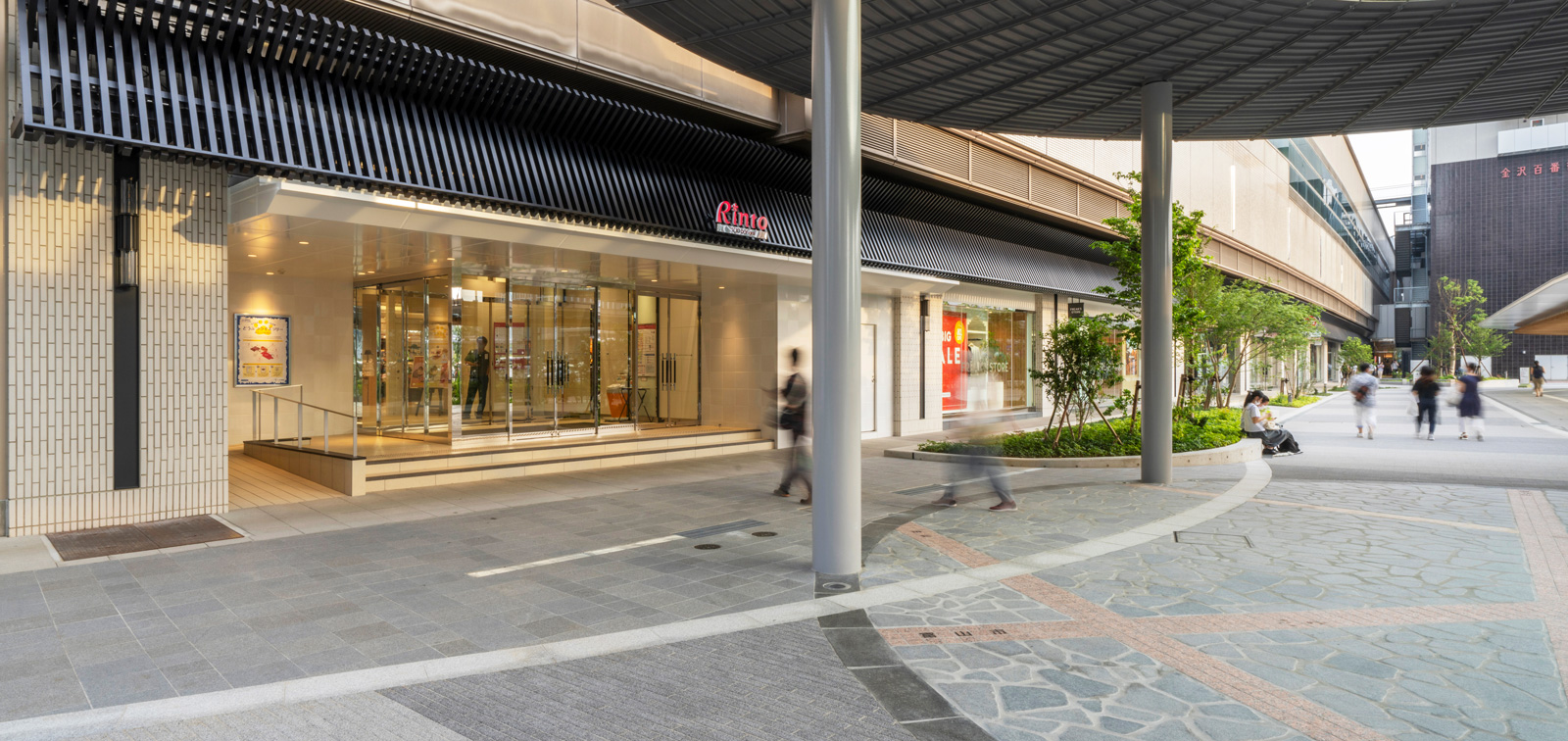
CONCEPT
In line with Kanazawa City’s plan to develop a pedestrian-only road in the Kanazawa Station West Exit Plaza, the west exterior wall of Rinto was removed to reveal the bustle of the interior to the outside world. By making the stores visible, it creates a lively commercial atmosphere and a street where people can feel the face of Rinto. In addition to renovating the existing exterior wall, the project aimed to improve the branding of the street by applying louvered eaves as a new facade.
DATA
Location: Kanazawa City, Ishikawa, Japan
Floors: 8 aboveground
Structure: RC, S
Site area: 30,013.50㎡
Building area: 28,515.33㎡
Total floor area: 43,476.71㎡ (including 2590㎡ for renovation)
Completion: 2020.06
Client: Kanazawa Terminal Development Co.
