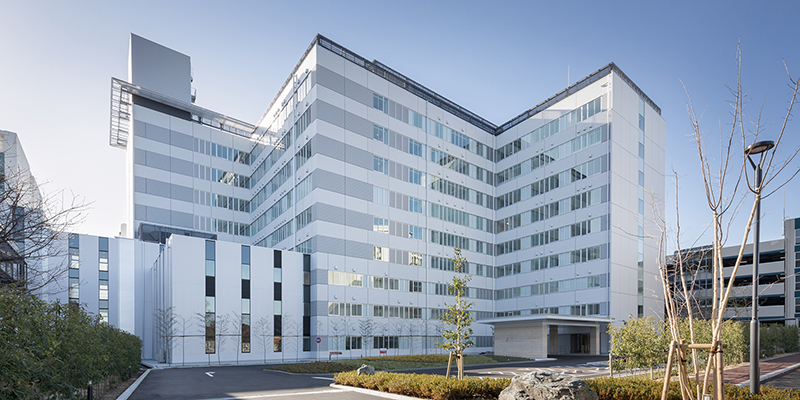Fujita Health University Hospital ”FUJITA MALL”
.jpg)
CONCEPT
This is a new construction project for a convenience facility planned for the site after the relocation of a hospital ward. The planned site is located in the center of several facilities, including the existing outpatient wing and hospital wards. Initially, a three-story plan (two floors above ground and one floor below) was proposed to reduce the budget, but a four-story plan (three floors above ground and one floor below) was proposed and adopted to allow for immediate expansion when new demands for medical functions arise. The reconstruction procedures and renovation plan were based on the master plan for Fujita Gakuen as a whole, and the exterior was designed to harmonize with the existing building. The first floor is a restaurant, the second floor is an outpatient nursing clinic, convenience store, beauty salon, and barber shop, and the third floor is a day-surgery center. The basement floor is used for staff functions such as changing rooms and storage. Safety and convenience were also improved by organizing the flow line of the roundabout facing the entrance to the existing building in one direction and providing space for waiting cabs and patient boarding and disembarking.
DATA
Location: Toyoake-city, Aichi, Japan
Floors: 3 aboveground, 1 belowground, 1 penthouse
Structure: S
Site area: 225,669㎡
Building area: 5,104㎡
Total floor area: 11,201㎡
Completion: 2022.03
Scope of work: Basic Design, Supervision of Implementation Design, Supervision of Supervision
Client: FUJITA ACADEMY
Photo credit: SS Co., Ltd
-
Usage
-
Business Menu
.jpg)
.jpg)
.jpg)
.jpg)
.jpg)
.jpg)
.jpg)
