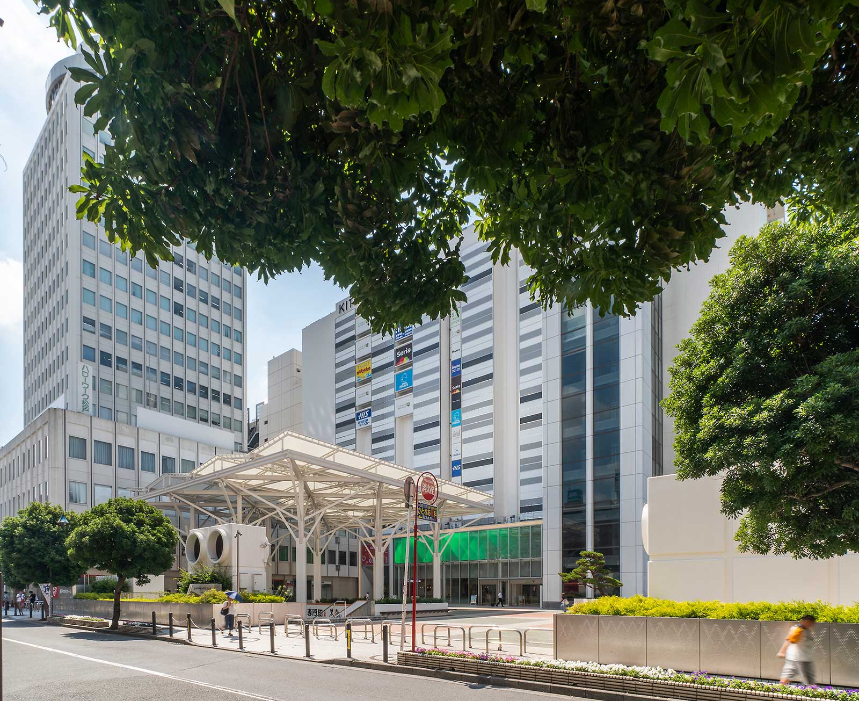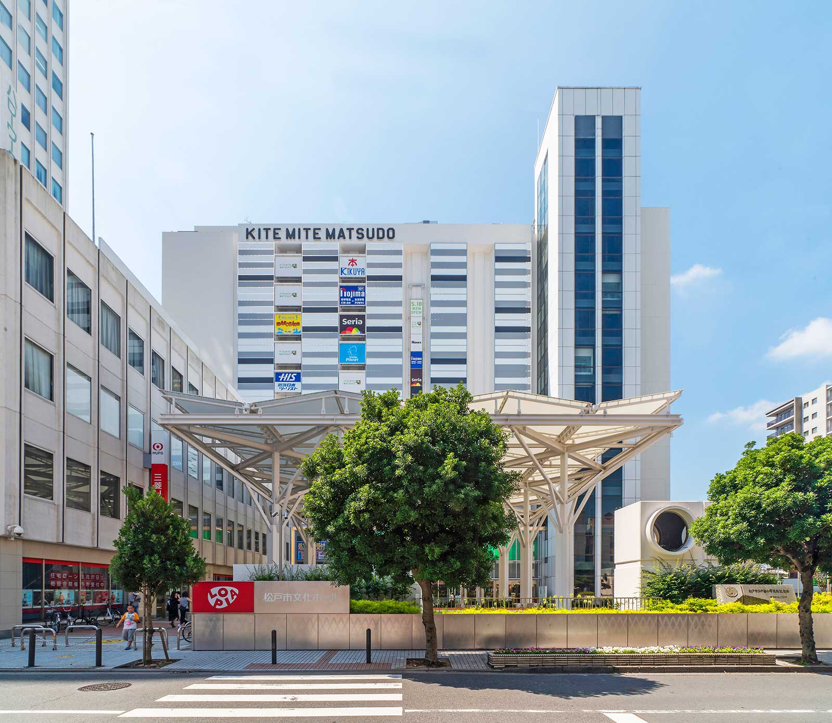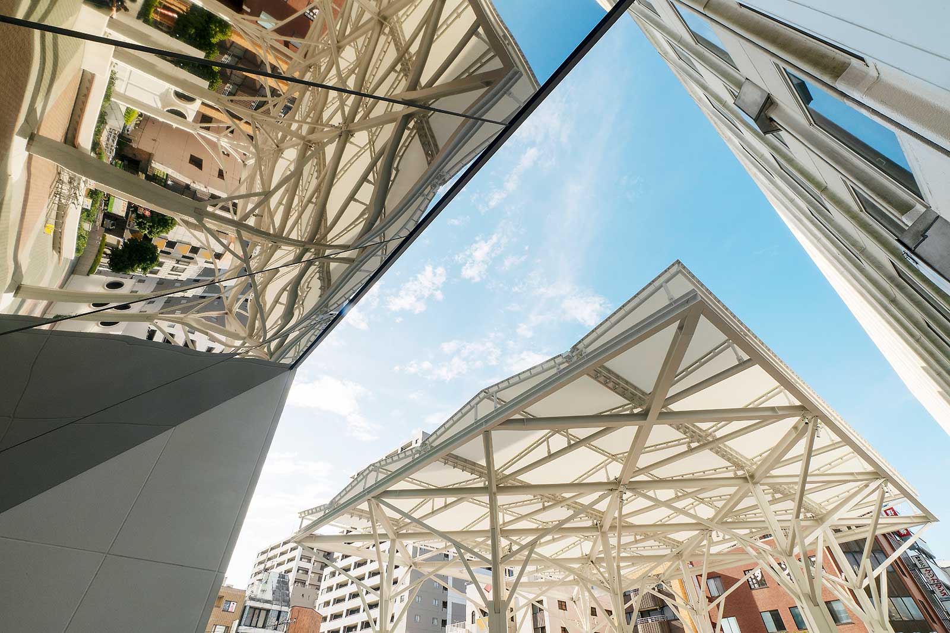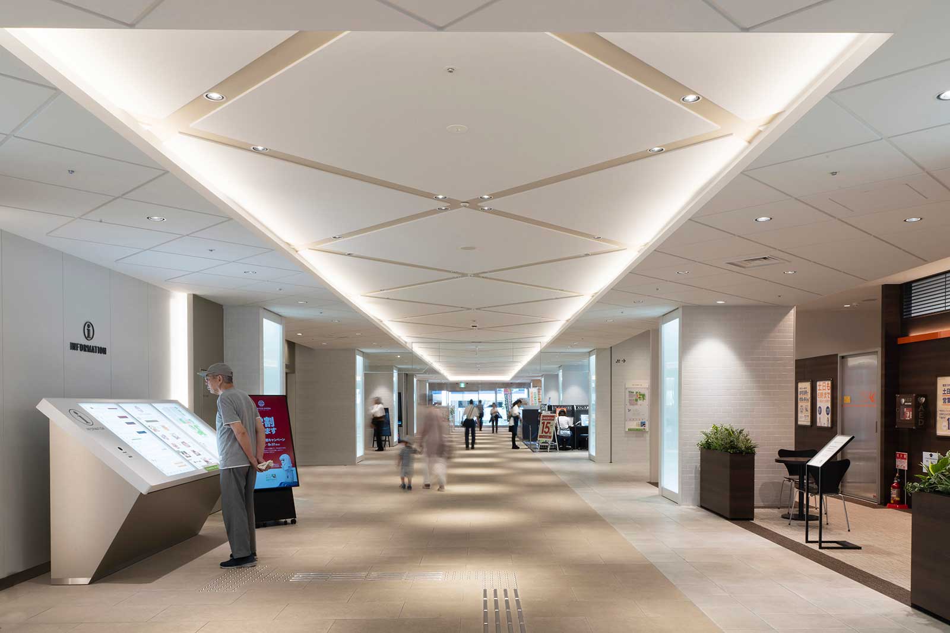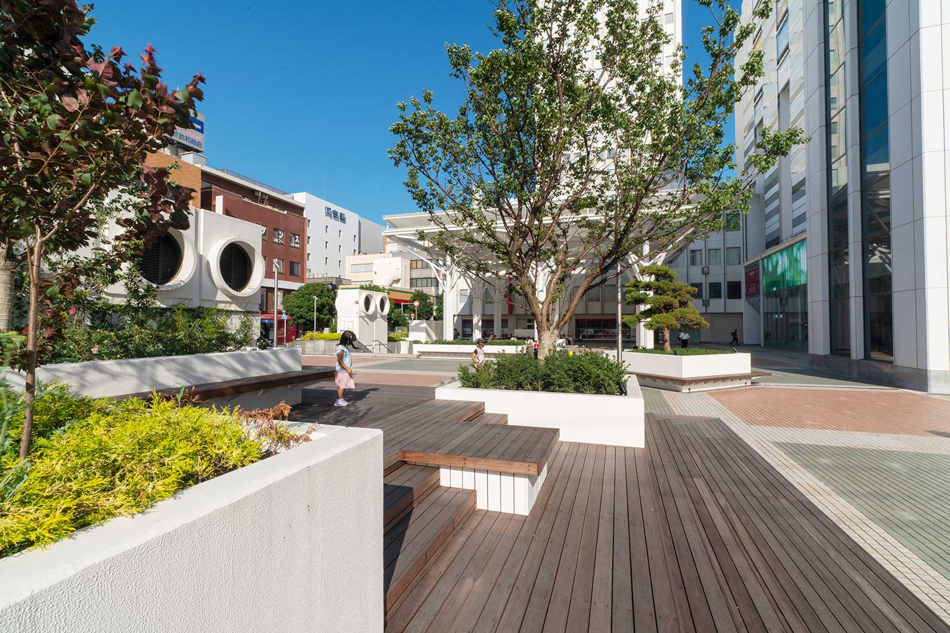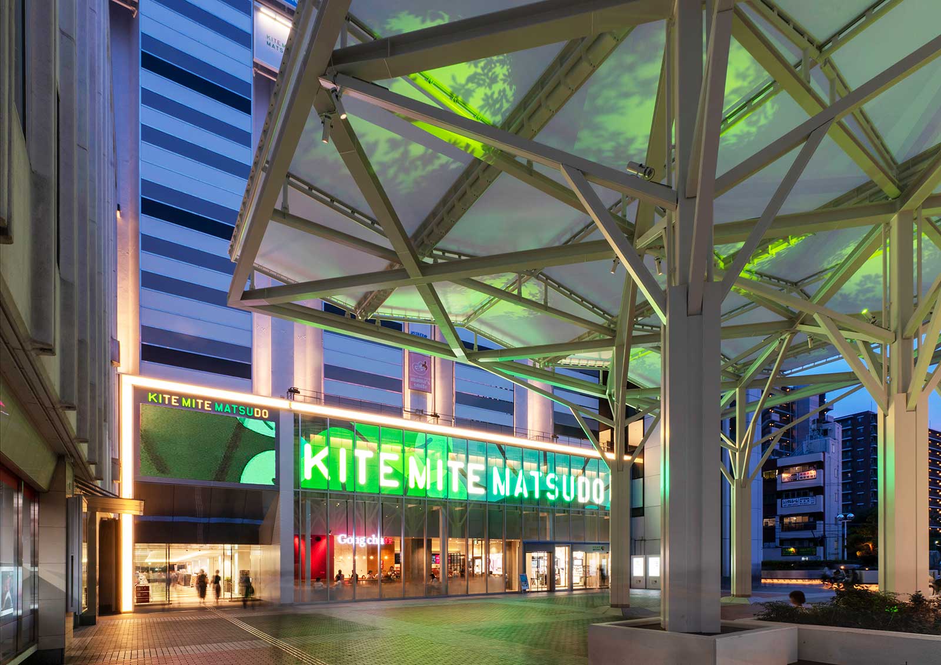KITE MITE MATSUDO Renewal
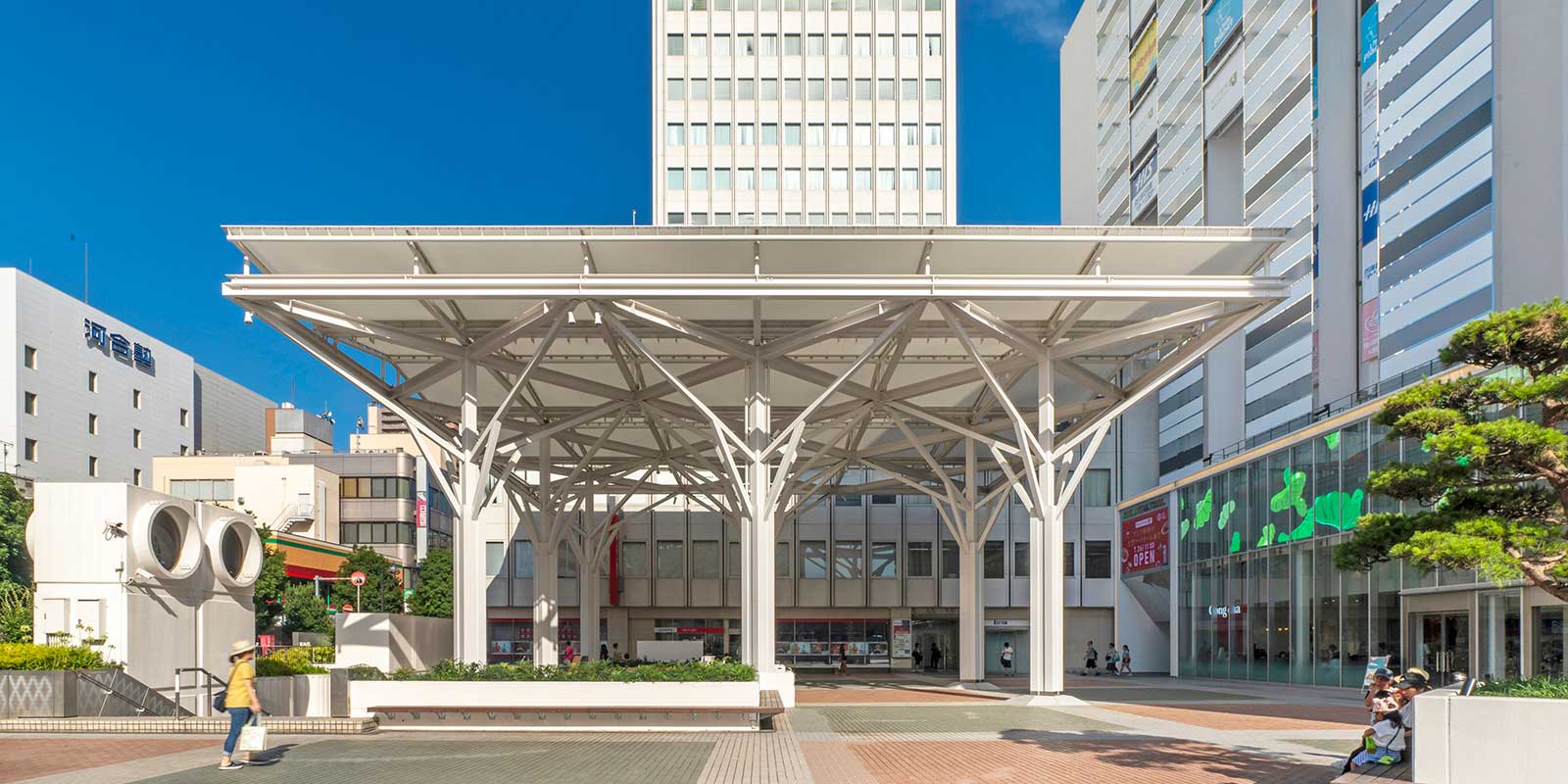
CONCEPT
This project involved the renewal and renovation of the Isetan Matsudo store, once a symbol of Matsudo, into a lifestyle shopping mall. A large arcade was added to the plaza as a symbol of the facility, and the plaza was redeveloped to improve convenience and serve as the core for creating a lively town atmosphere. The large tree-shaped roof is designed to organically connect with the natural trees and greenery of the plaza through seasonal lighting effects that change with the seasons.
DATA
Location: Matsudo City, Chiba, Japan
Floors:
Store building/11 aboveground, 2 belowground, 2 penthouse
New Wing/11 aboveground, 1 belowground, 1 penthouse
Office building/20 aboveground, 2 belowground, 2 penthouse
Structure: SRC, RC, S
Site area: 11,543.40m²
Building area: 8,528.77m²
Total floor area: 86,329.91m²
Completion: 2019.05
Client: Ganges special Purpose company
