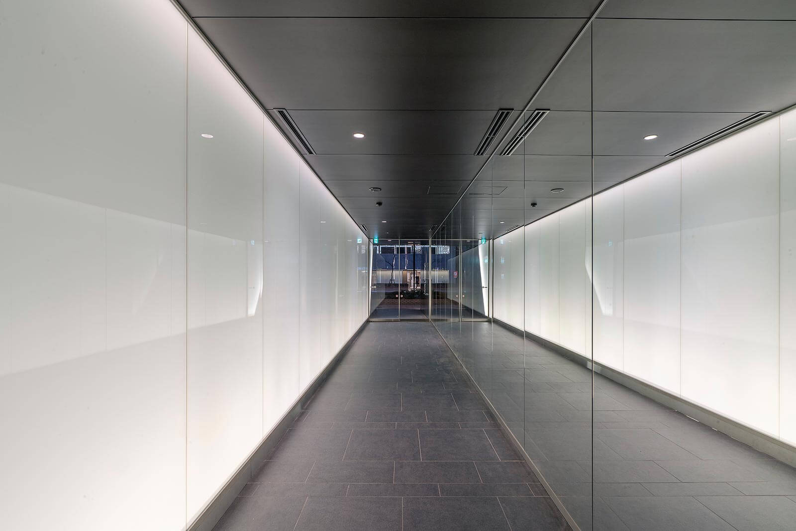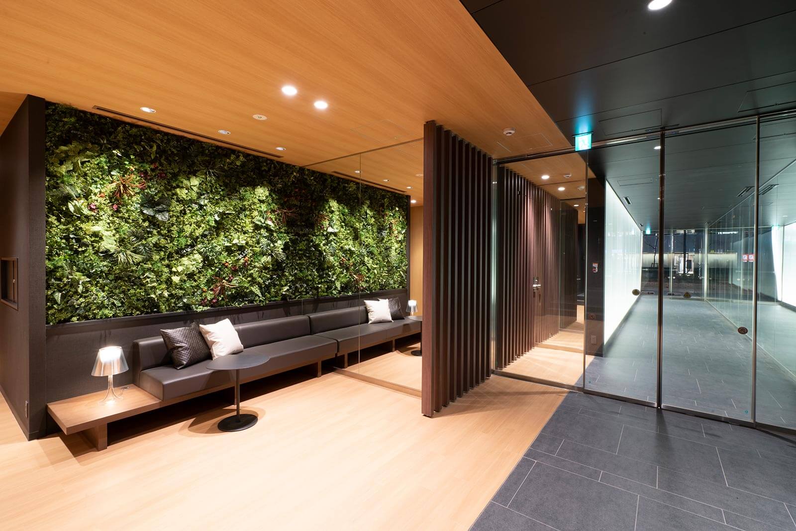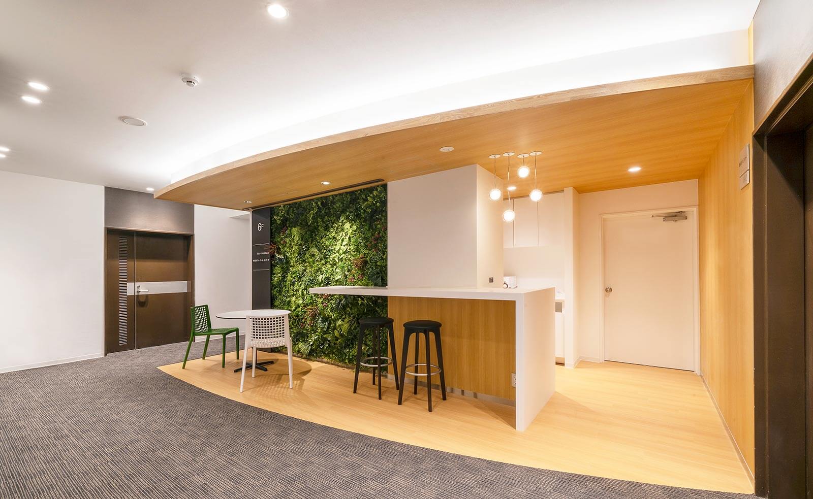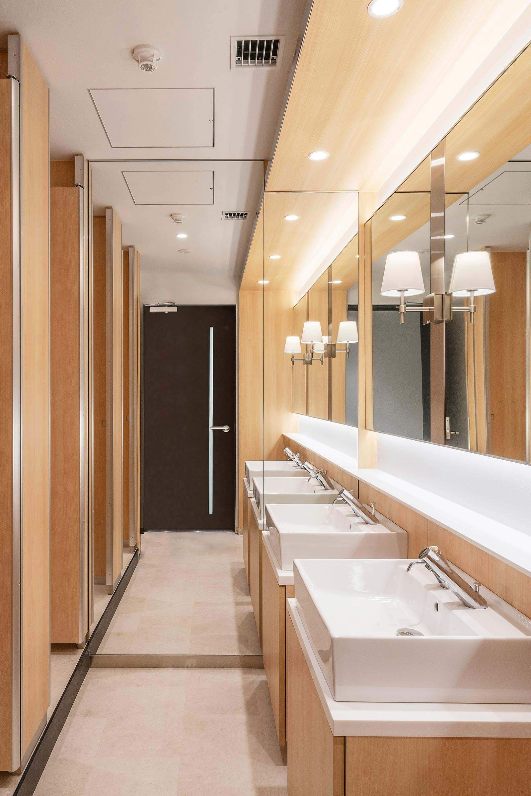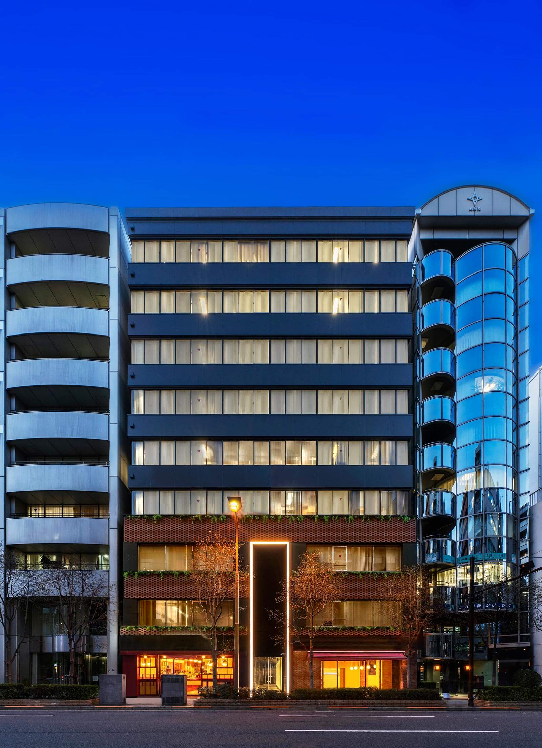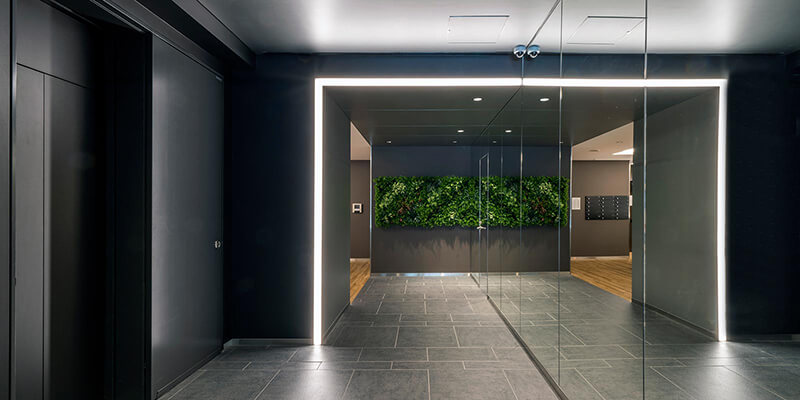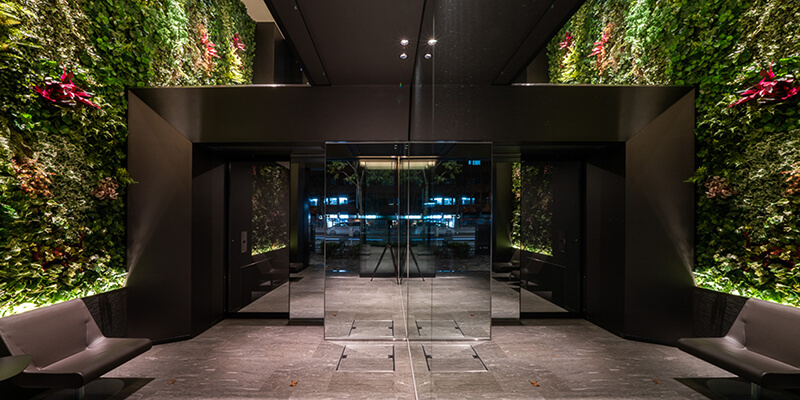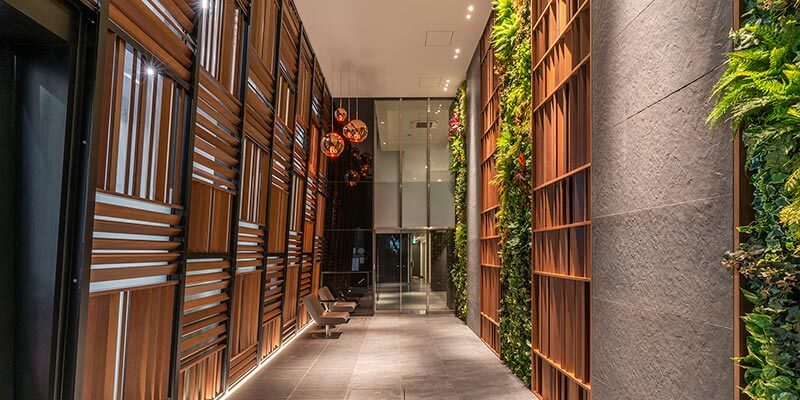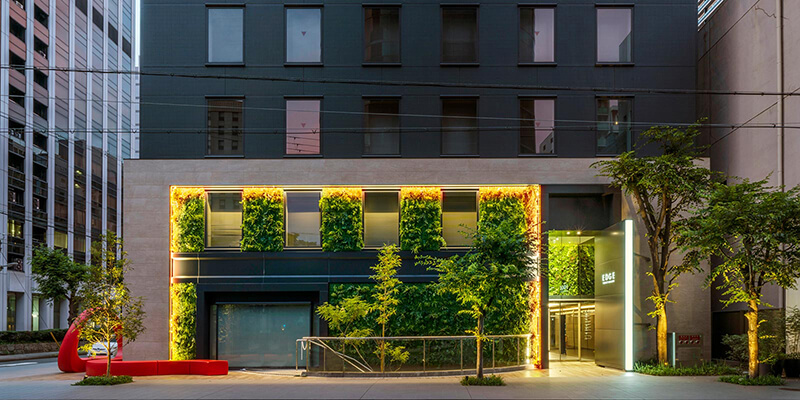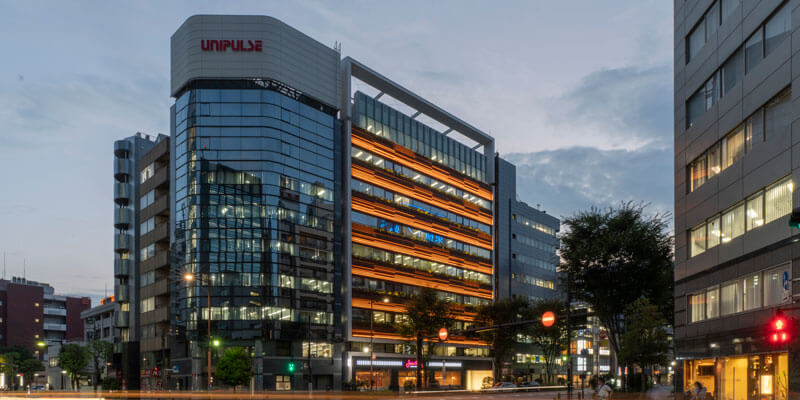EDGE Kodenma-cho Renewal
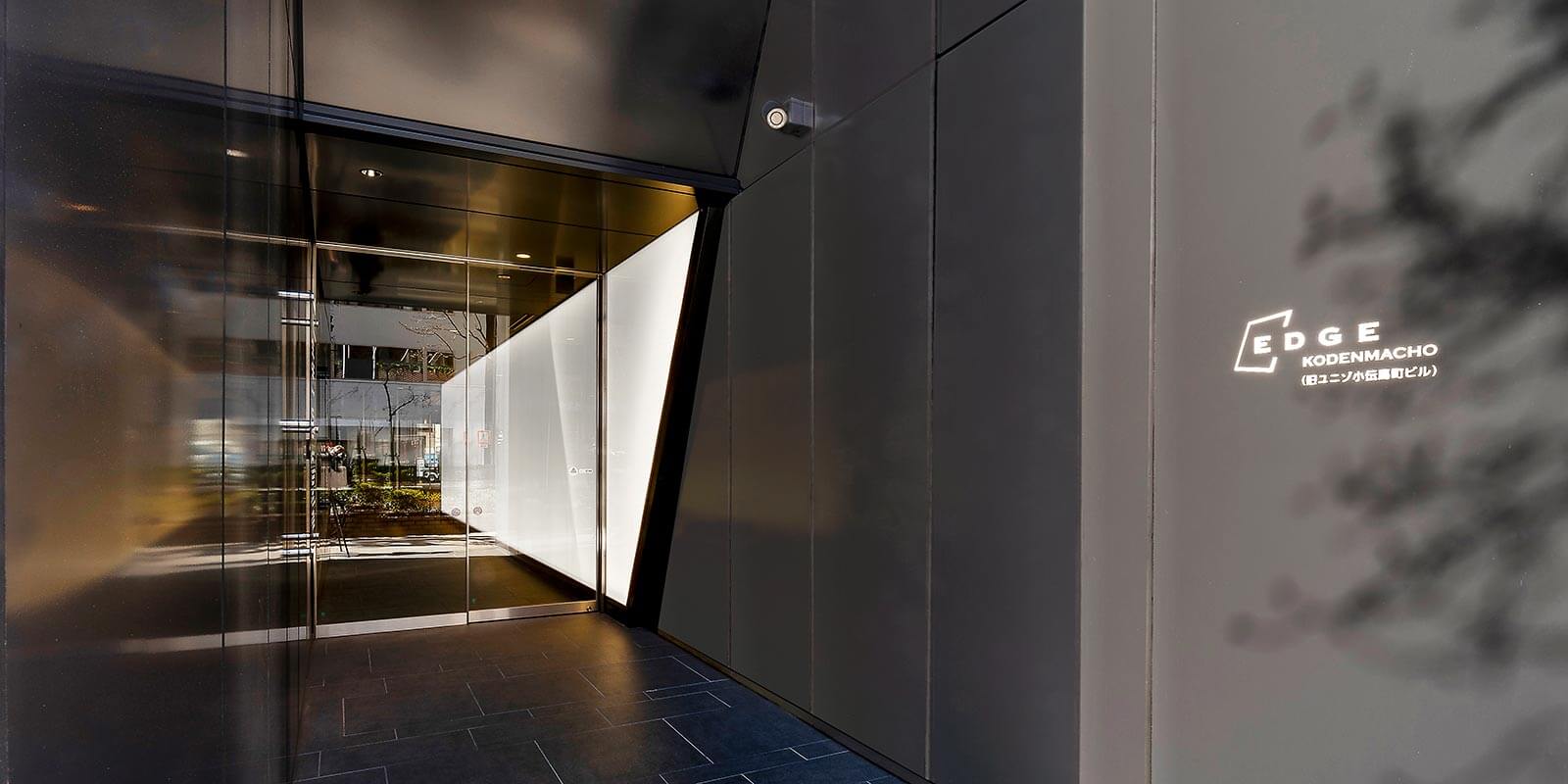
CONCEPT
A renovation project to create new value for a tenant building completed in 1983. Aiming for sustainable architecture, the project aimed to maximize real estate value within a limited budget. The exterior of the building was designed primarily to harmonize with the surrounding area by adopting brick and green colors, taking into consideration the eyes of people walking in the city and the sense of scale. The main entrance features an entrance gate that glows in light bulb colors, creating an eye-catching lighting design for the entire building, even at night. A lounge function was added to the interior of the building to improve services, and a light wall, mirrors, and greenery were used to create a spacious and friendly space that is connected to the exterior.
DATA
Location: Chuo-ku, Tokyo, Japan
Floors: 9 aboveground, 1 belowground
Structure: SRC
Site area: 605.76㎡
Building area: 555.09㎡
Total floor area: 4,759.67㎡
Completion: 2021.01
