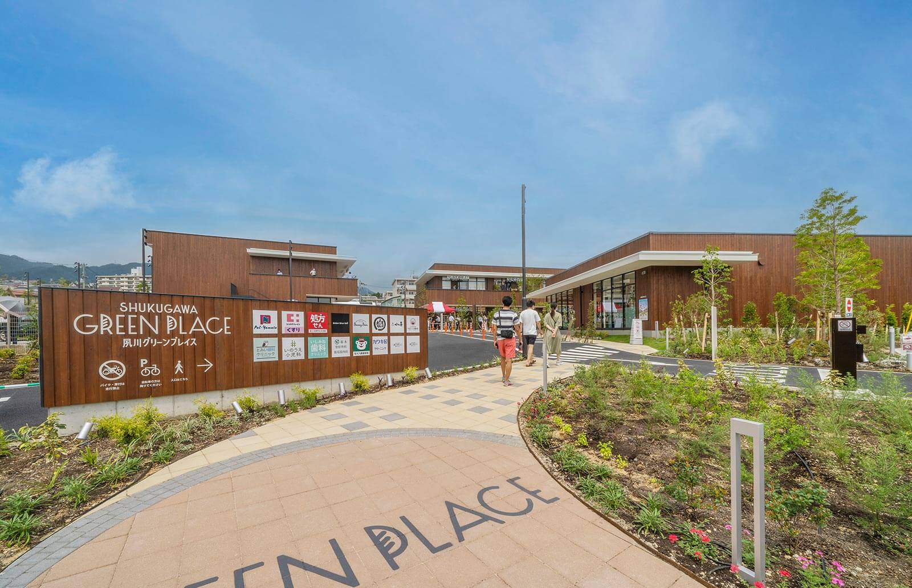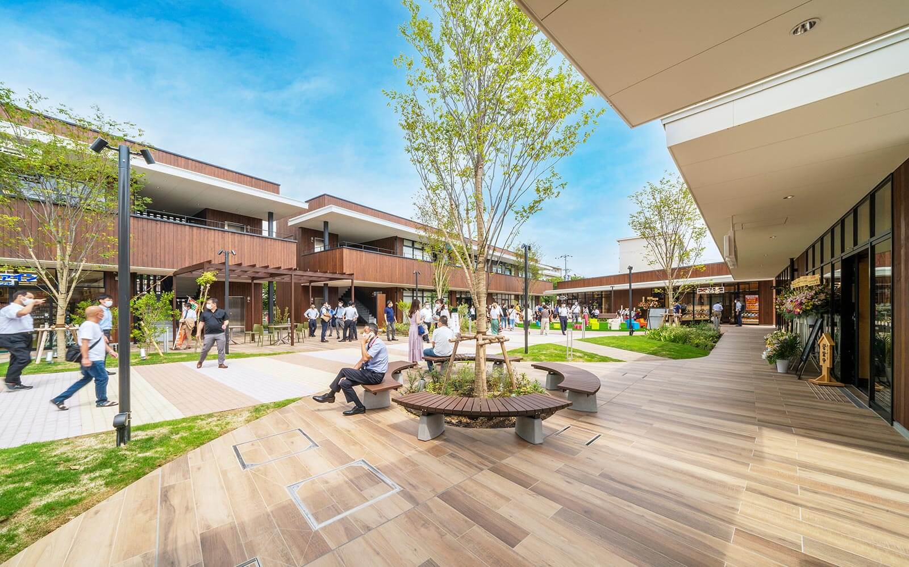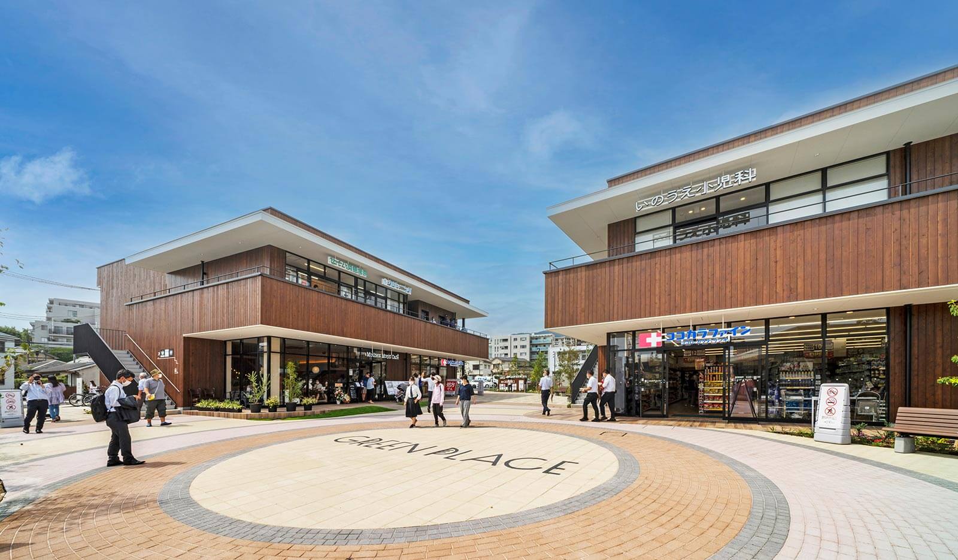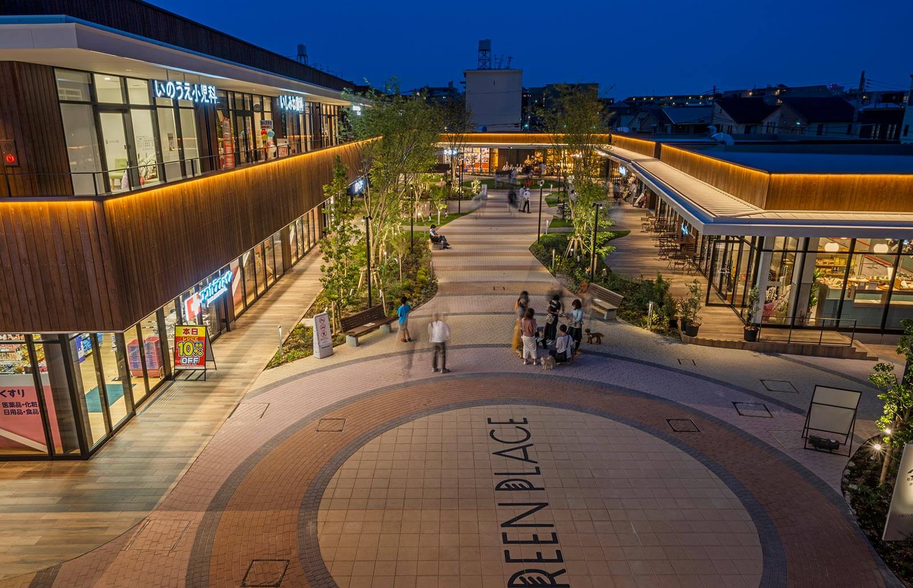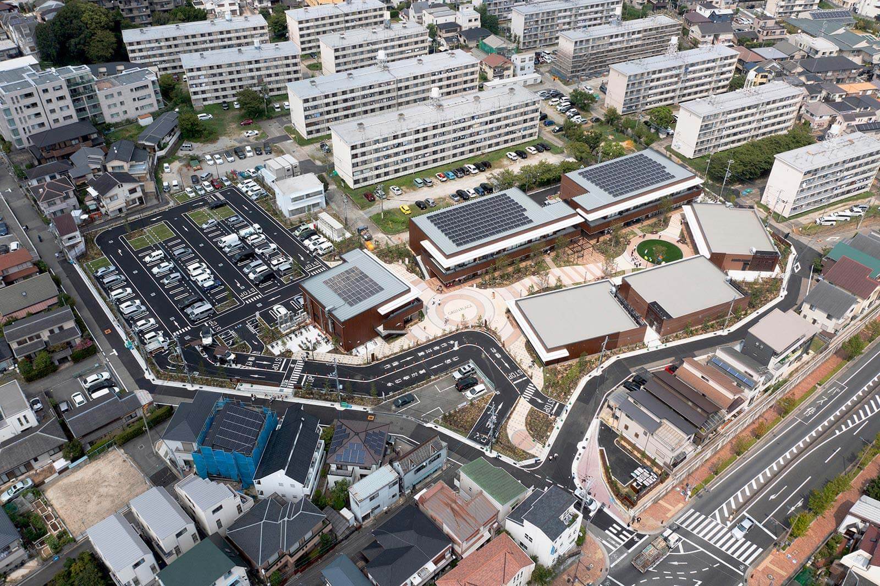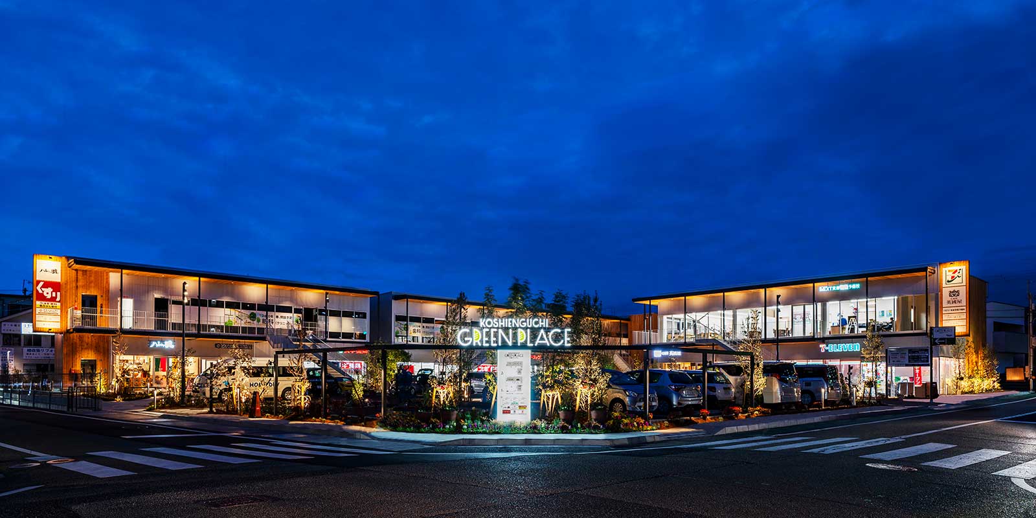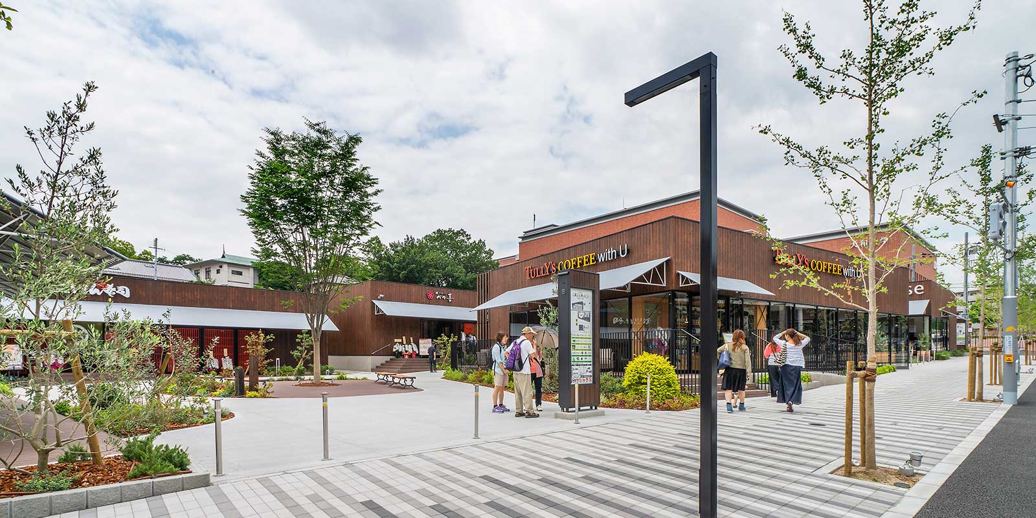SHUKUGAWA GREEN PLACE
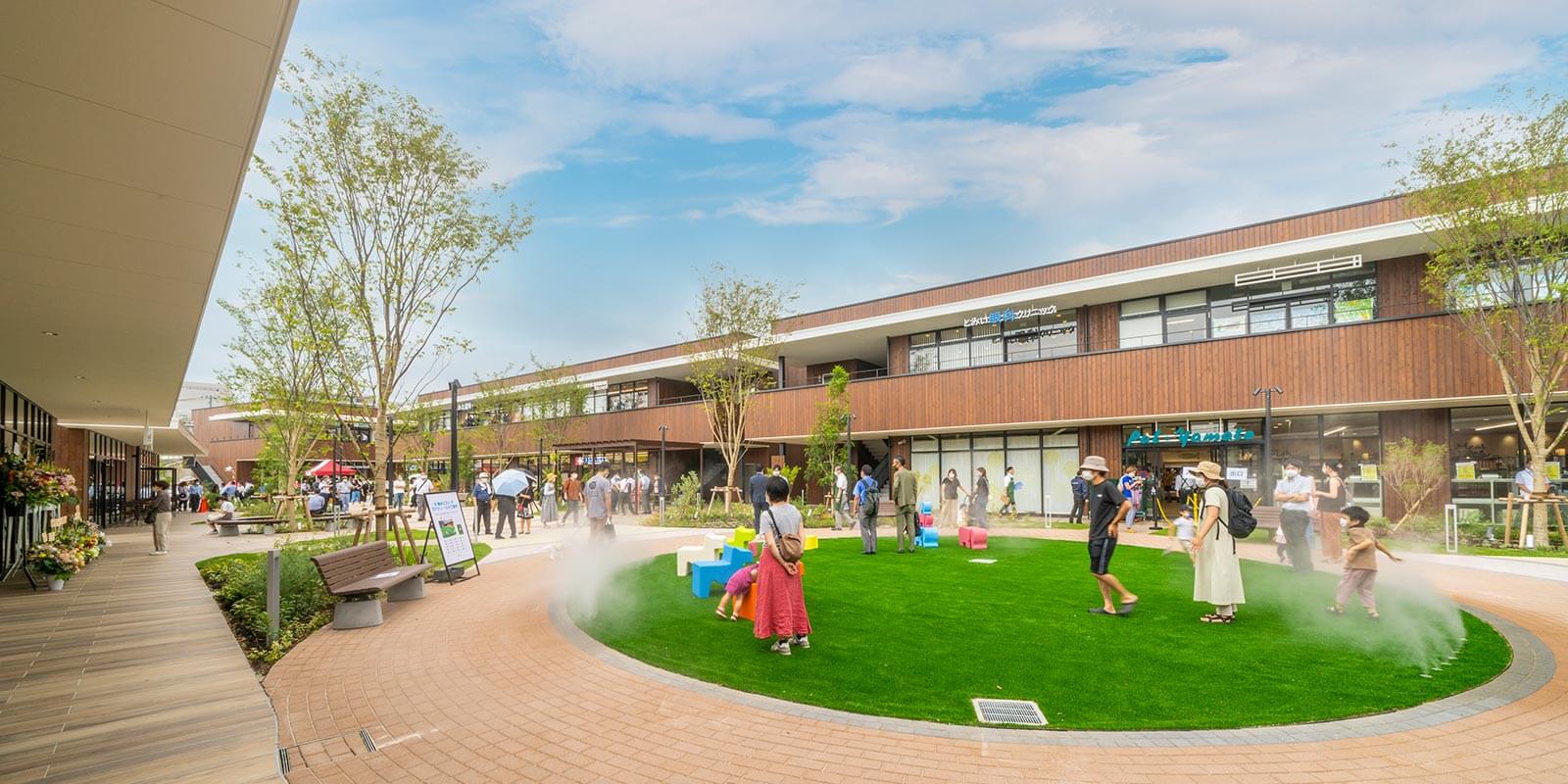
CONCEPT
This is a development project of a shopping center located near a station, the third facility in the Green Place series developed by the JR West Japan Group. Due to use restrictions in the Class 1 exclusive district for medium and high-rise residential buildings, the site was divided for the purpose of application for confirmation, and each store area was divided into 500 m2 or less (plus the area of the clinic in the building where the clinic will be housed). Since the area surrounding the project site is a residential area, the stores were arranged to be open to the lush green plaza planned in the center of the facility. In order to make customers feel comfortable, the plaza is planned with event spaces, deck terraces, pet spots, pergolas, and misted artificial grass spaces, creating a plaza with depth with a variety of places to stay.
DATA
Location: Nishinomiya City, Hyogo, Japan
Floors: 1 aboveground (3 buildings), 2 aboveground (3 buildings)
Structure: S
Site area: 9,993.97㎡
Building area: 2,435.02㎡
Total floor area: 3,508.43㎡
Completion: 2021.08
Client: JR West Urban Development Co.,Ltd
