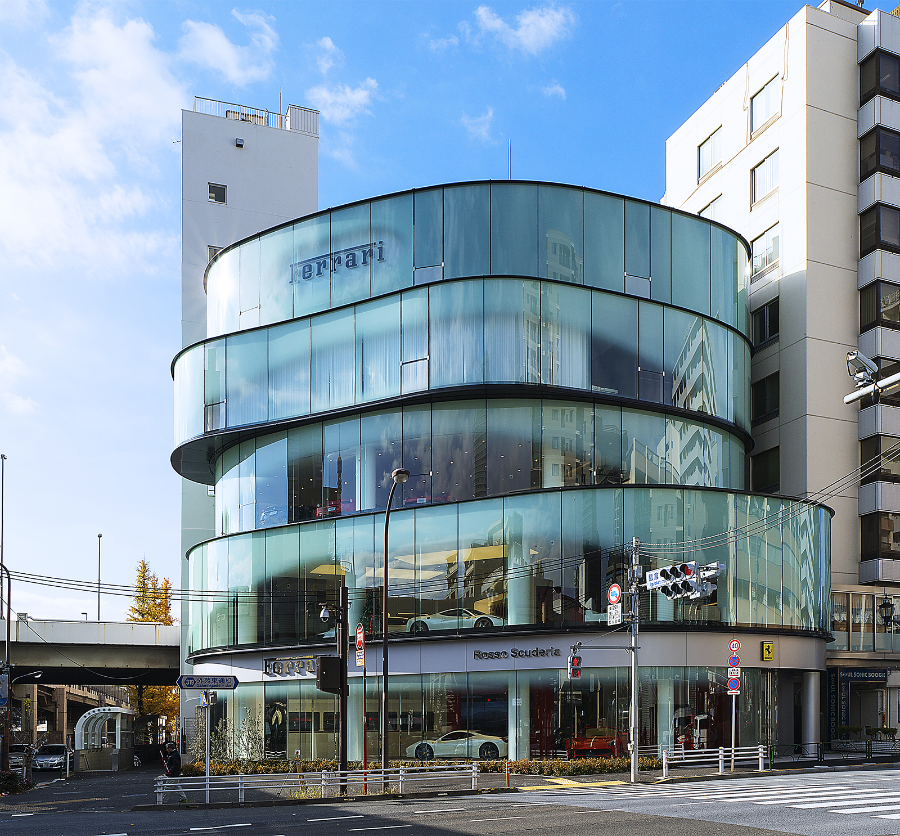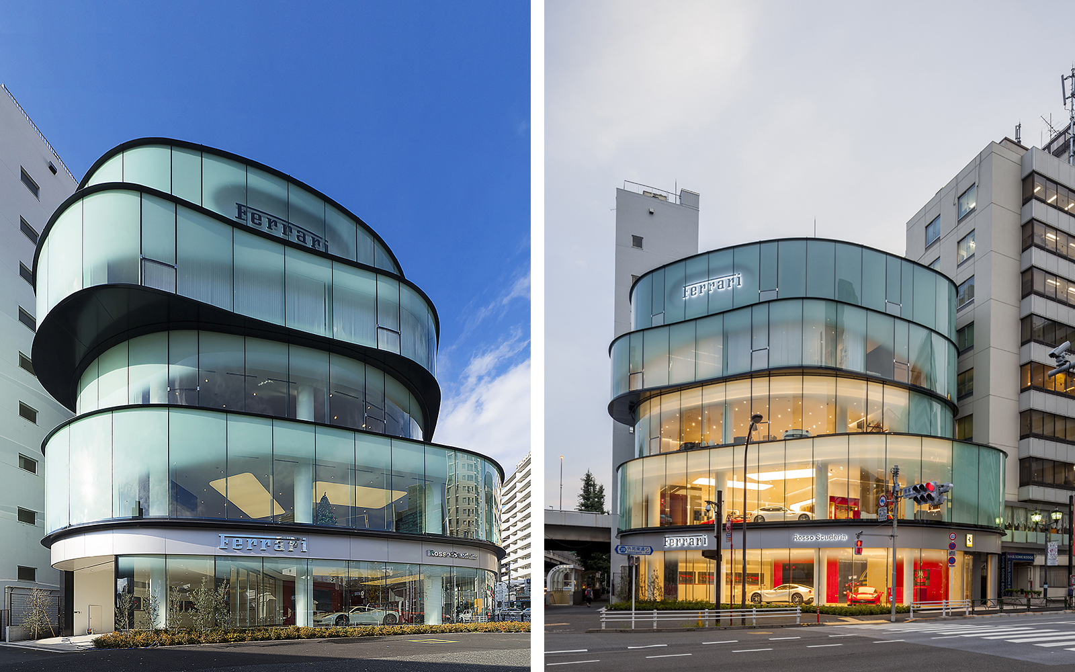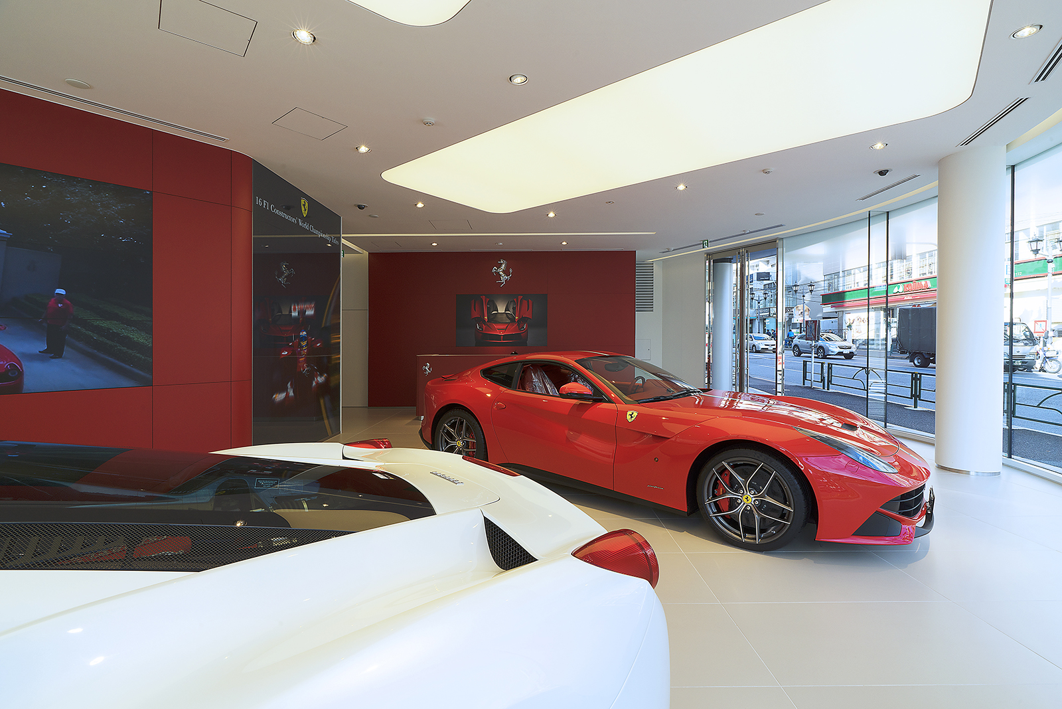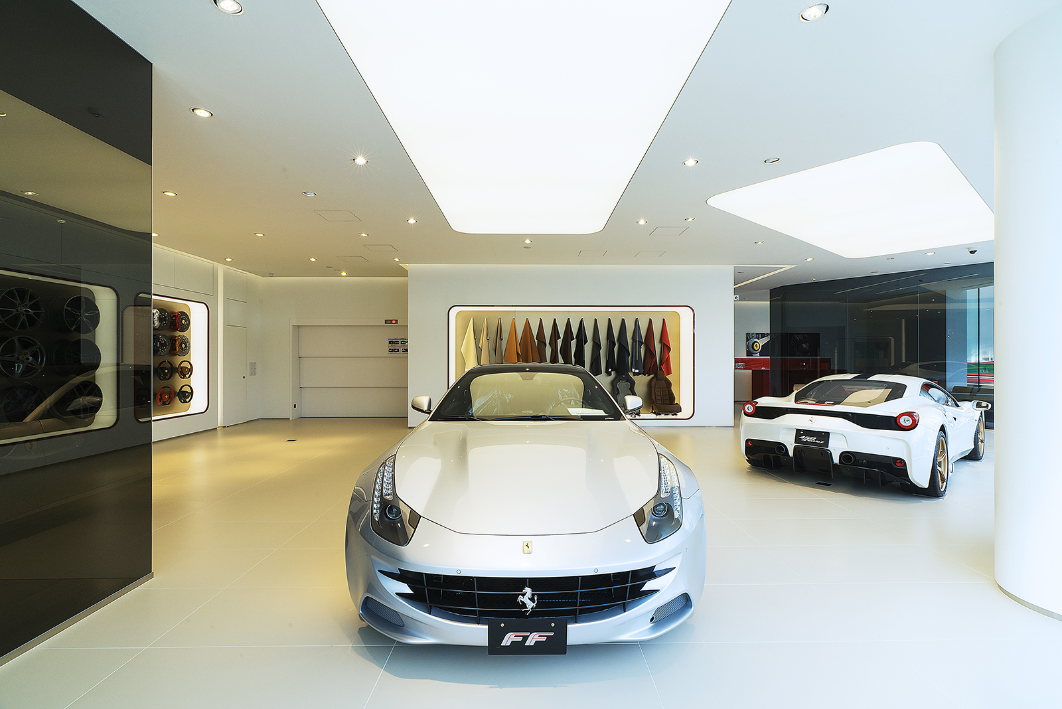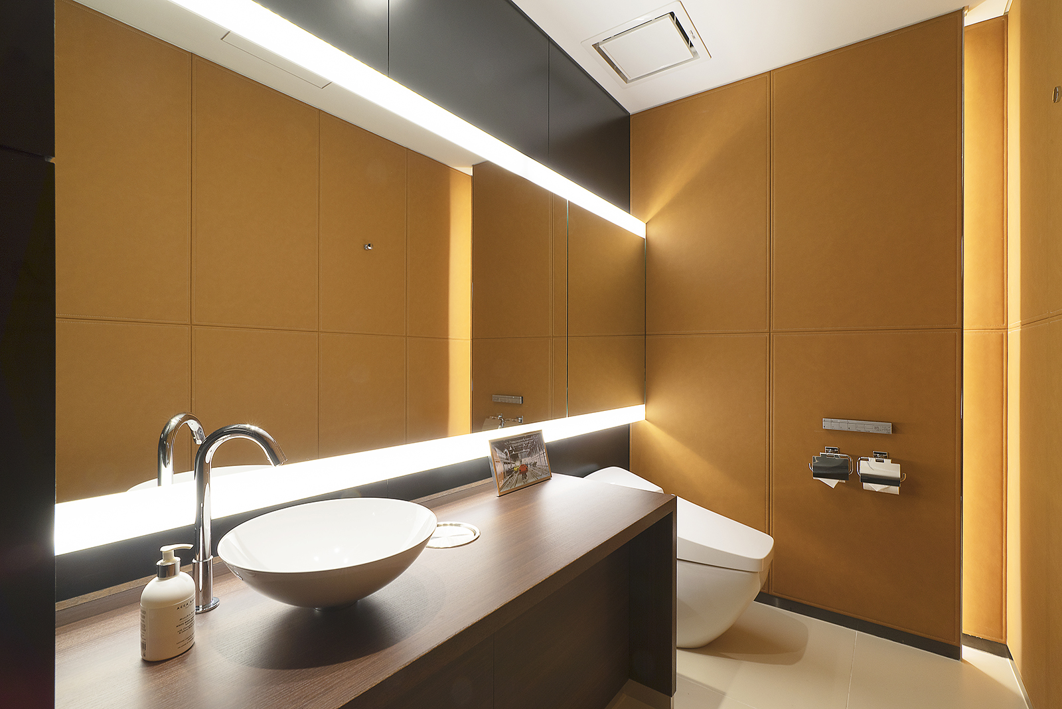Rosso Scuderia Building
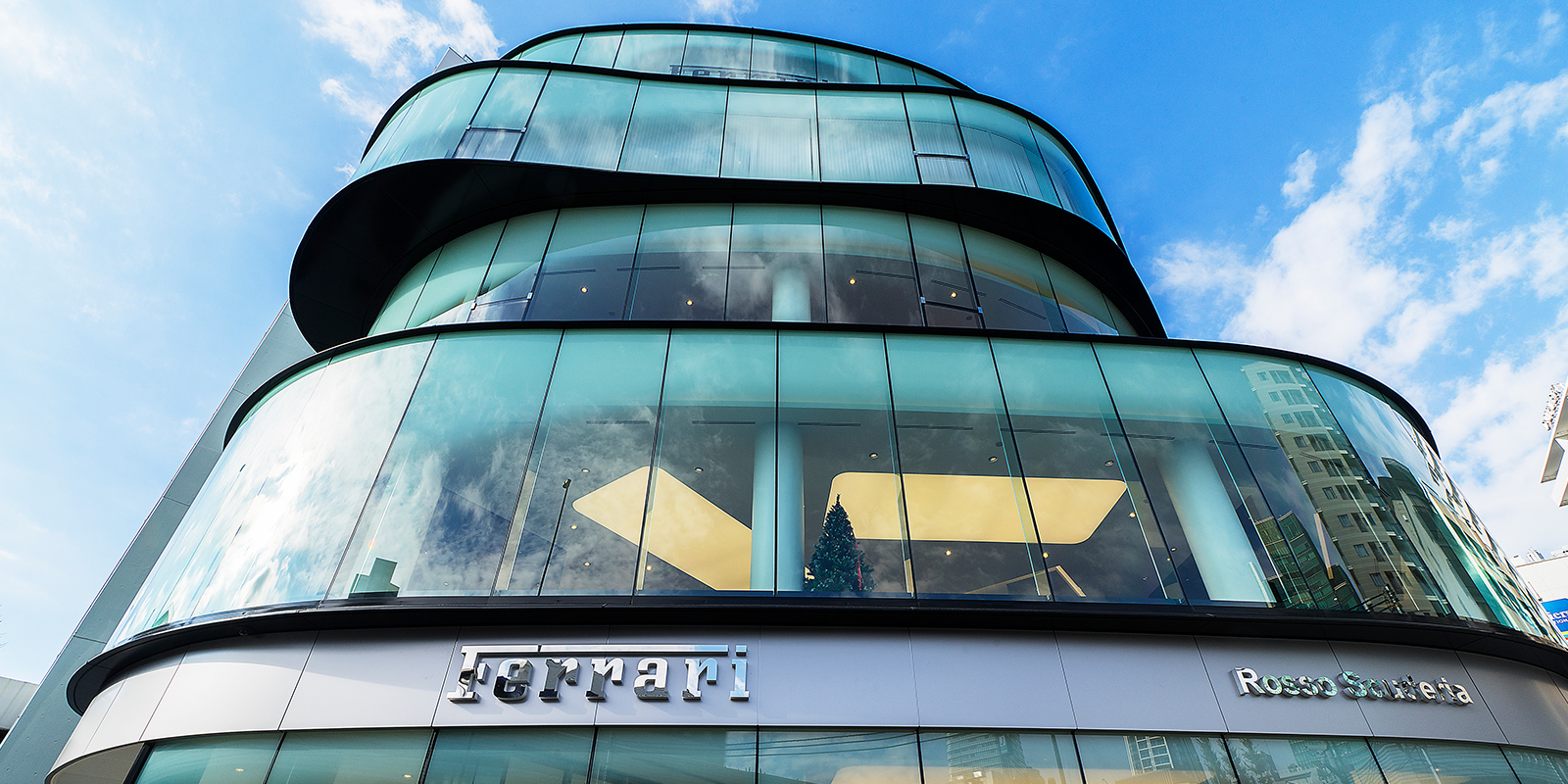
CONCEPT
Graceful, curved glass defines this Ferrari showroom, a design inspired by the streamlined beauty of the cars inside. The building itself expresses Ferrari’s brand image, and a flowing sensation was made possible by slightly offsetting each level with unique floor plan. A gradated pattern on the curved glass evokes flowing clouds, further accentuates the machines in the showroom behind it. A Ferrari signage situated on the top floor is so prominent that it can be seen from the expressway, increasing the building’s presence. The showroom’s interior was designed by an official Ferrari designer based on the Ferrari CI to complement the building’s plan.
DATA
Location: Minato-ku, Tokyo
Floors: 5 aboveground
Structure: S
Design period: July 2013-Sep. 2013
Construction period: May 2013-June 2014
Site area: 394.31m²
Building area: 341.95m²
Total floor area: 1,468.27m²
AWARD
2015 JIA Award / Excellence in Architecture
