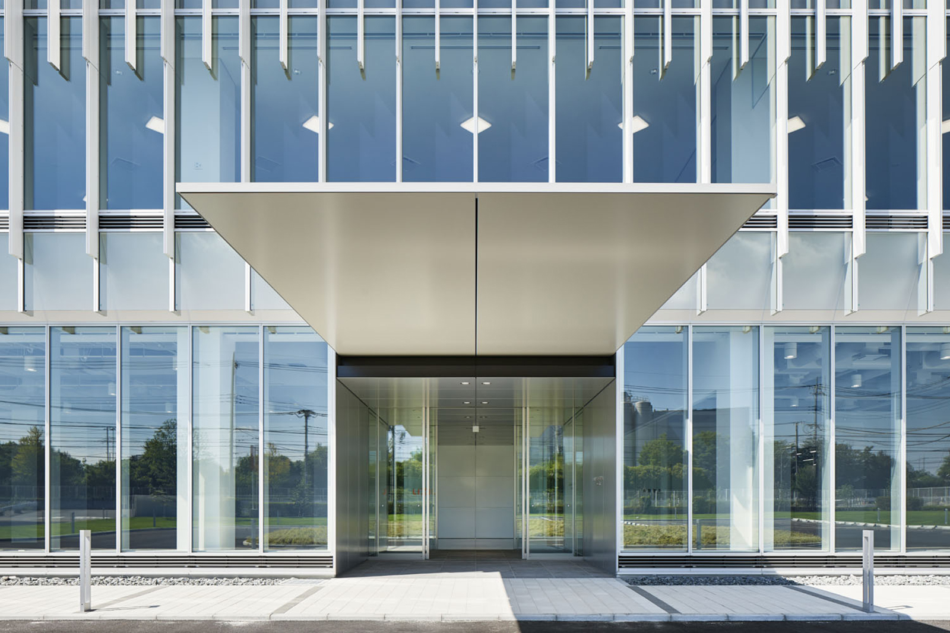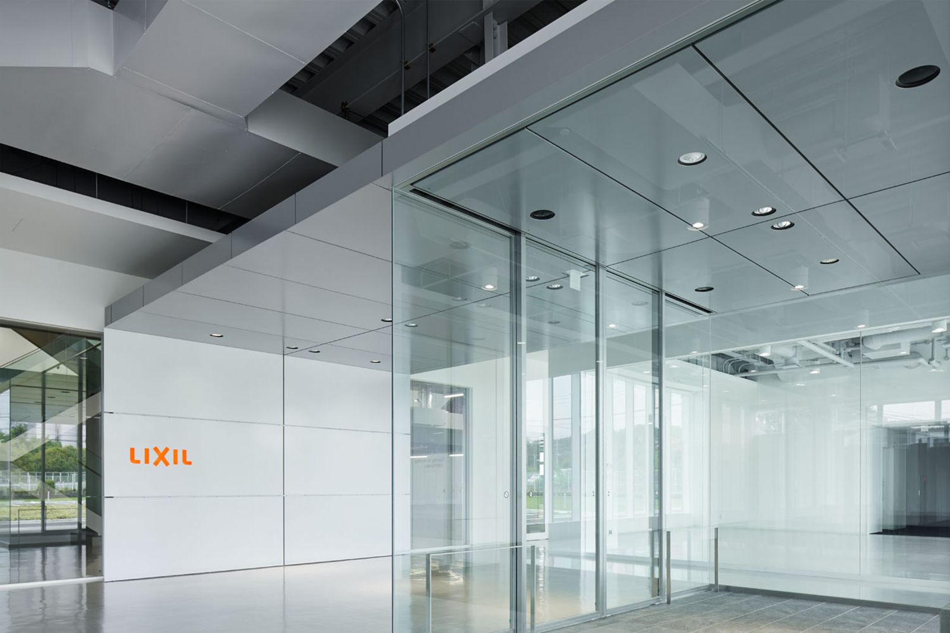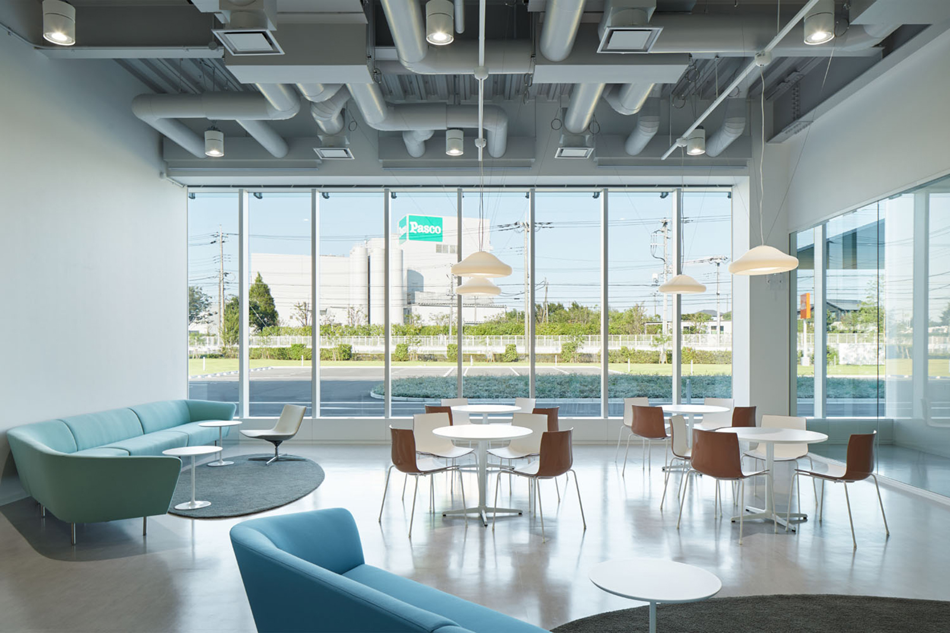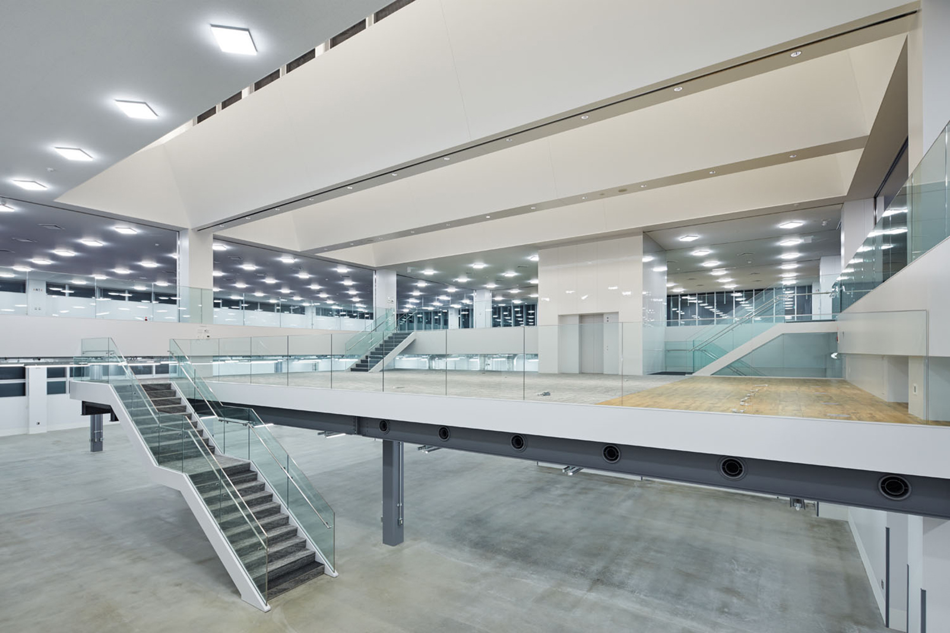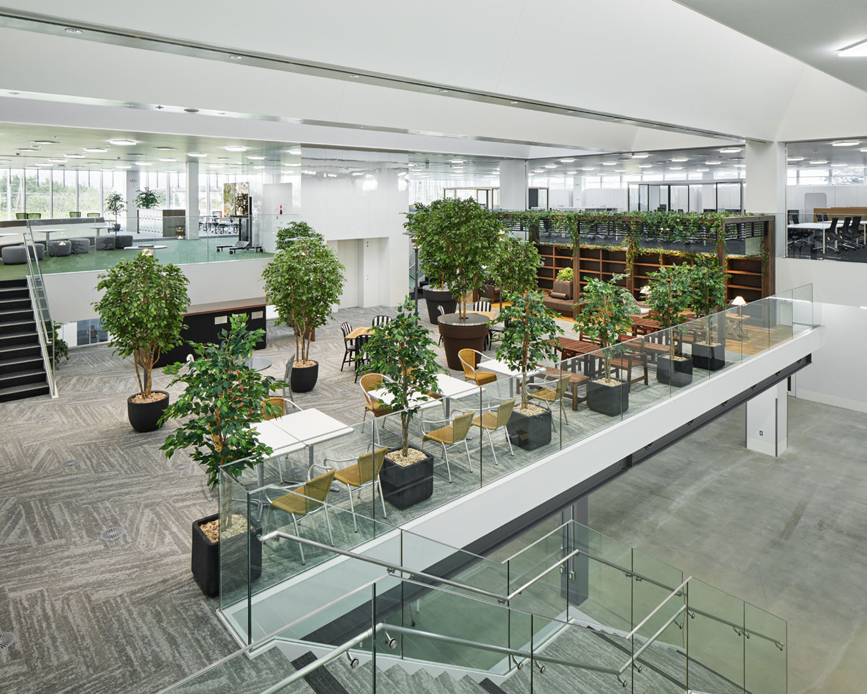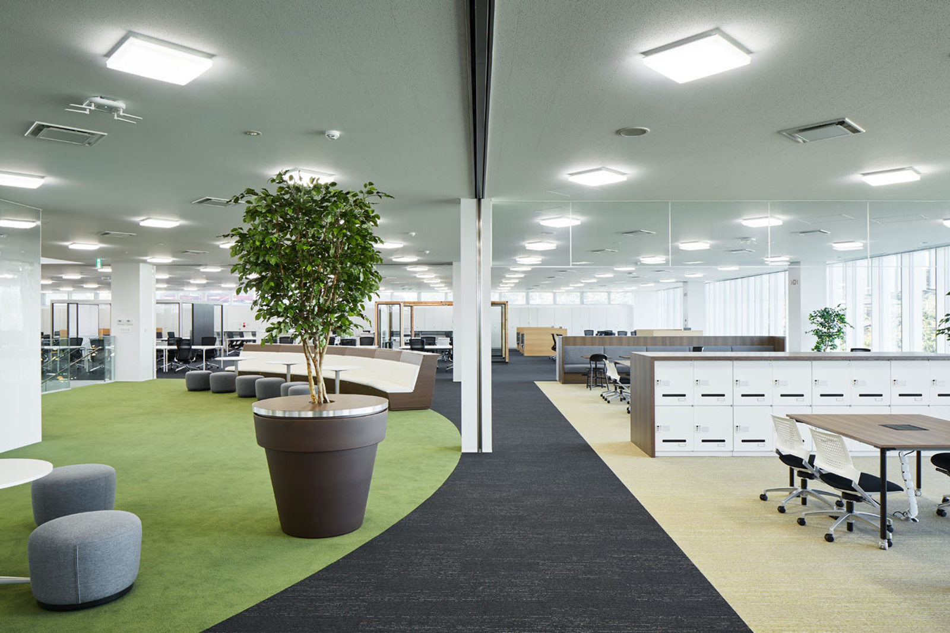LIXIL Housing Technology R&D Center
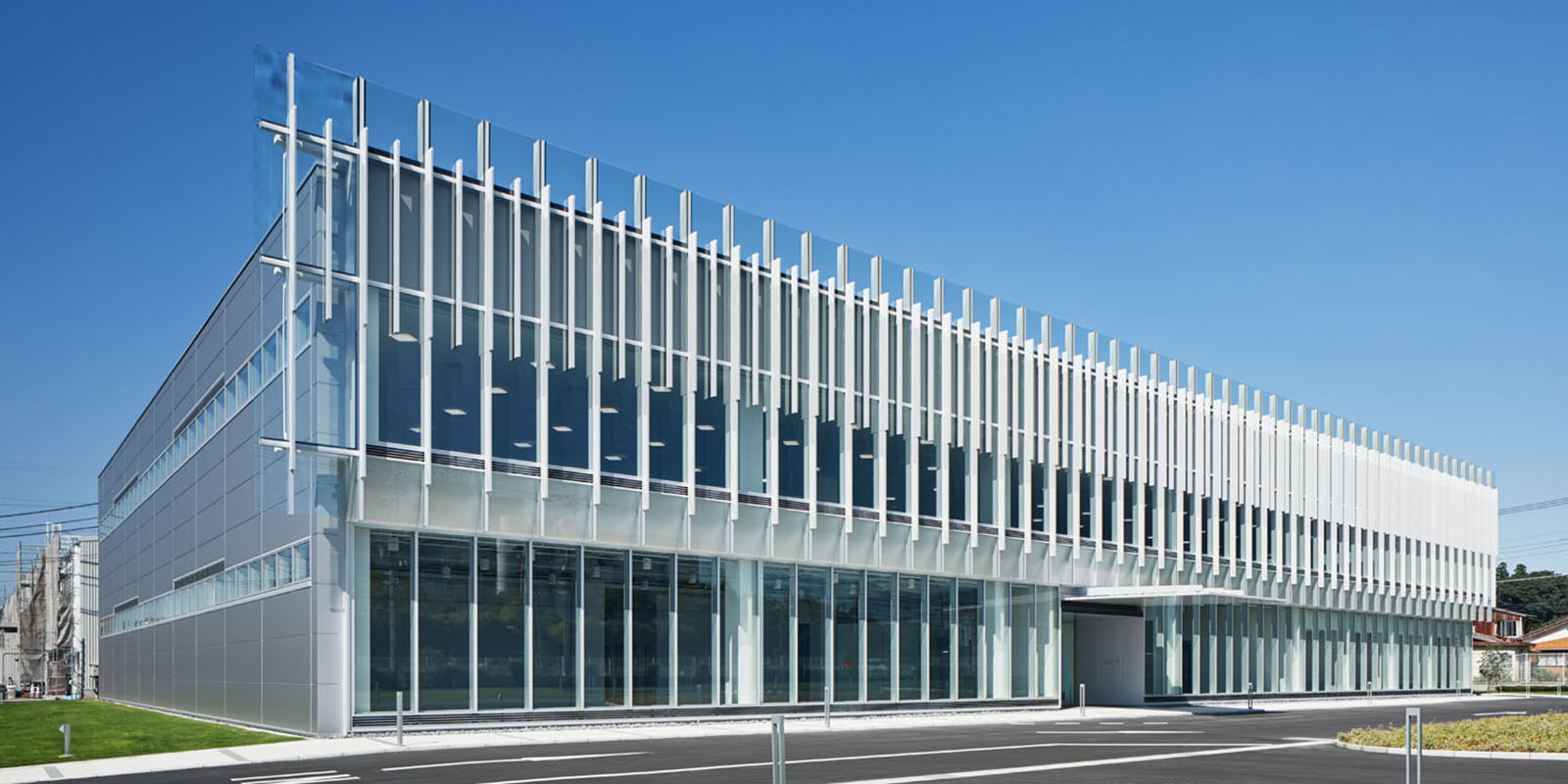
CONCEPT
LIXIL Corporation is a global company that provides a wide range of building materials, equipment, and housing-related services. This project was undertaken to build a new development building as a new R&D center for manufacturing and sales on the occasion of the 50th anniversary of the Noda Works, which plays an important role as a development base for key sash products. <The building was designed to induce flexibility and creativity based on the concept of “CROSS POINT of people and technology × Flexible Working Style. The exterior of the building is a curtain wall with vertical louvers, a LIXIL product, to express the openness of the company to the community with its permeable and sophisticated facade. The first floor is an entrance zone and assembly/workshop offices, while the second floor is a single-floor office space where communication can take place throughout the entire floor. The maisonette floor between the two is a knowledge area, embodying a cross point between people and technology.
DATA
Location: Noda City, Chiba, Japan
Floors: 2 aboveground
Structure: S
Site area: 34,624.21m²
Building area: 2,361.93m²
Total floor area: 4,400.65m²
Completion: 2017.07
Client: LIXIL Corporation
