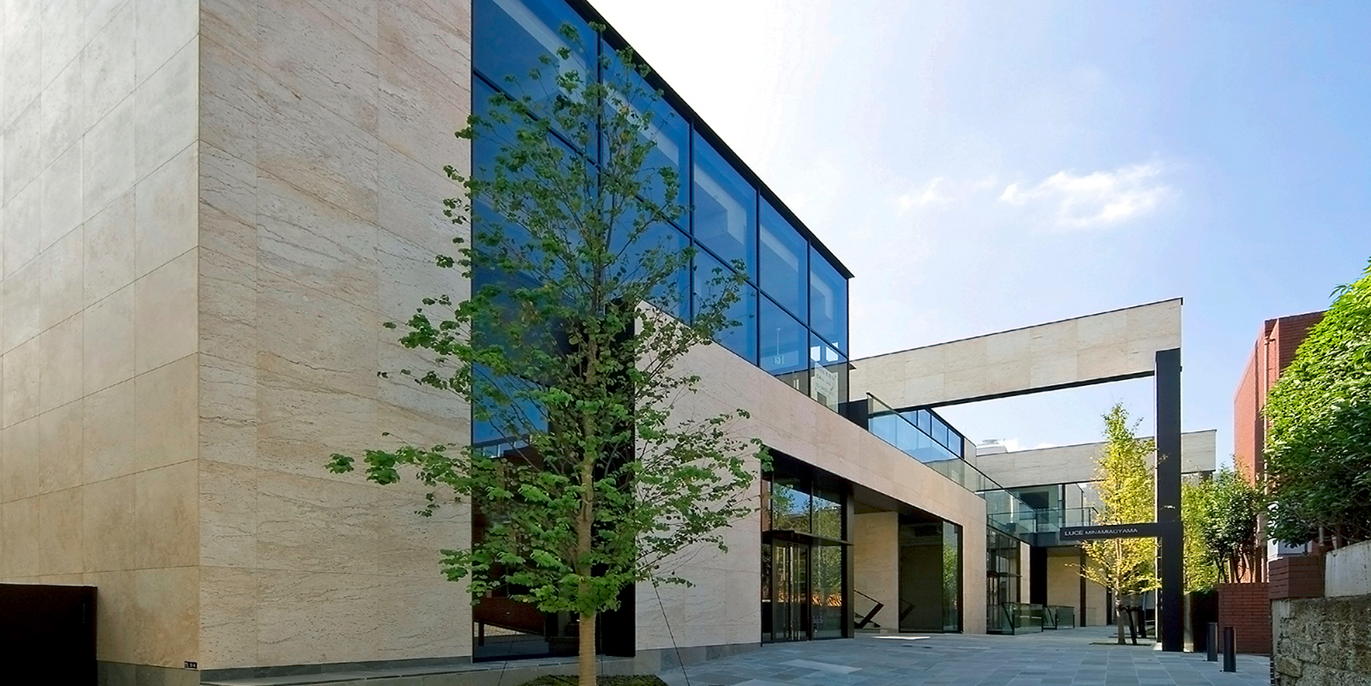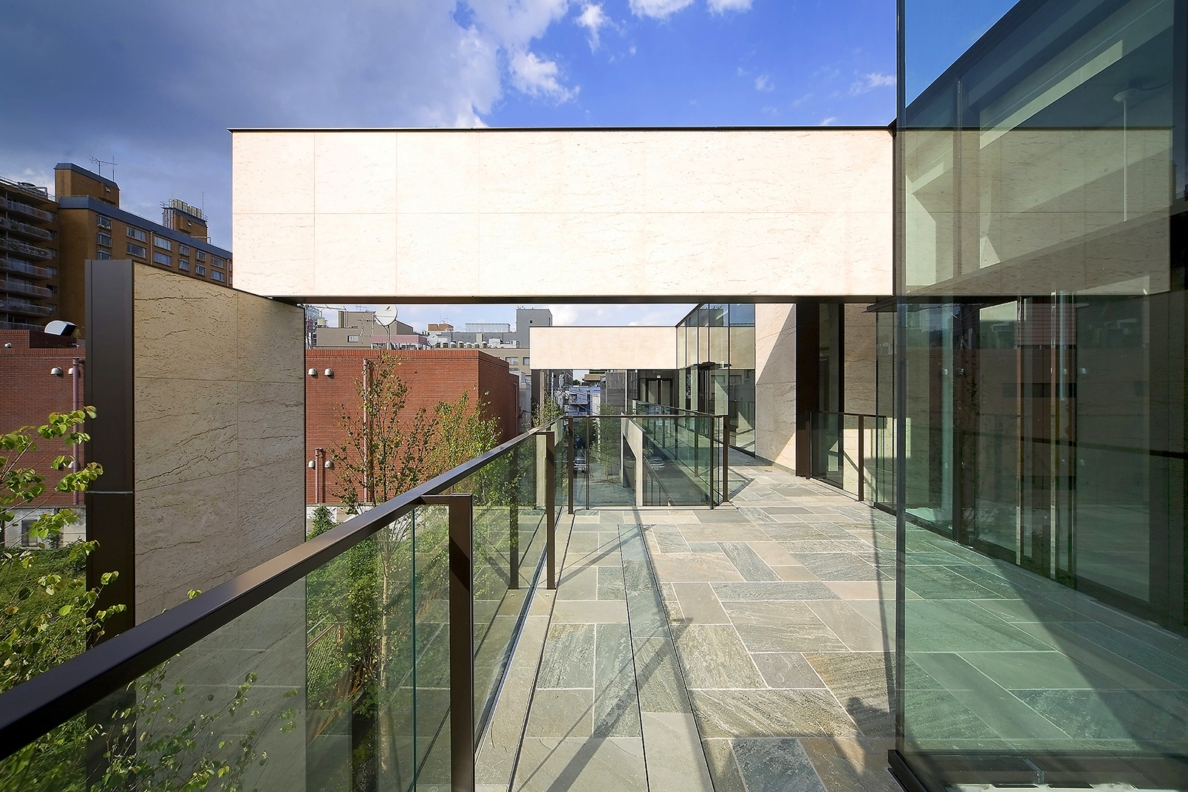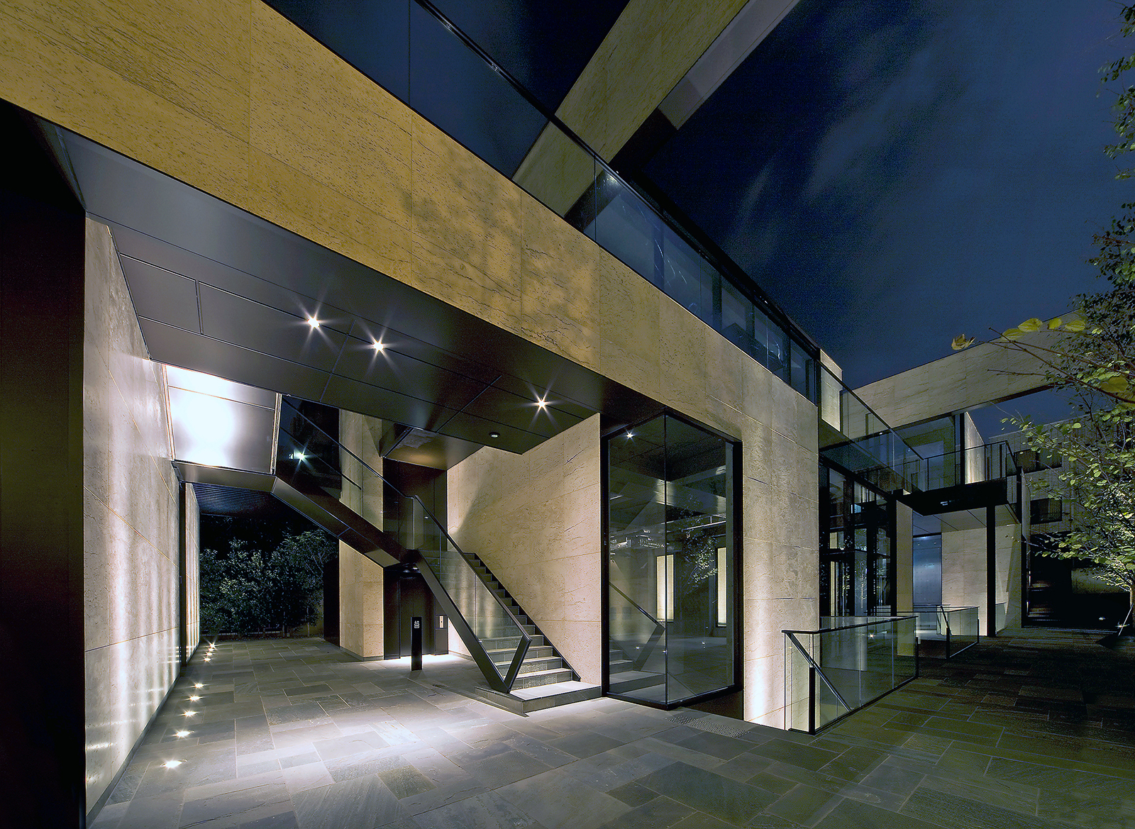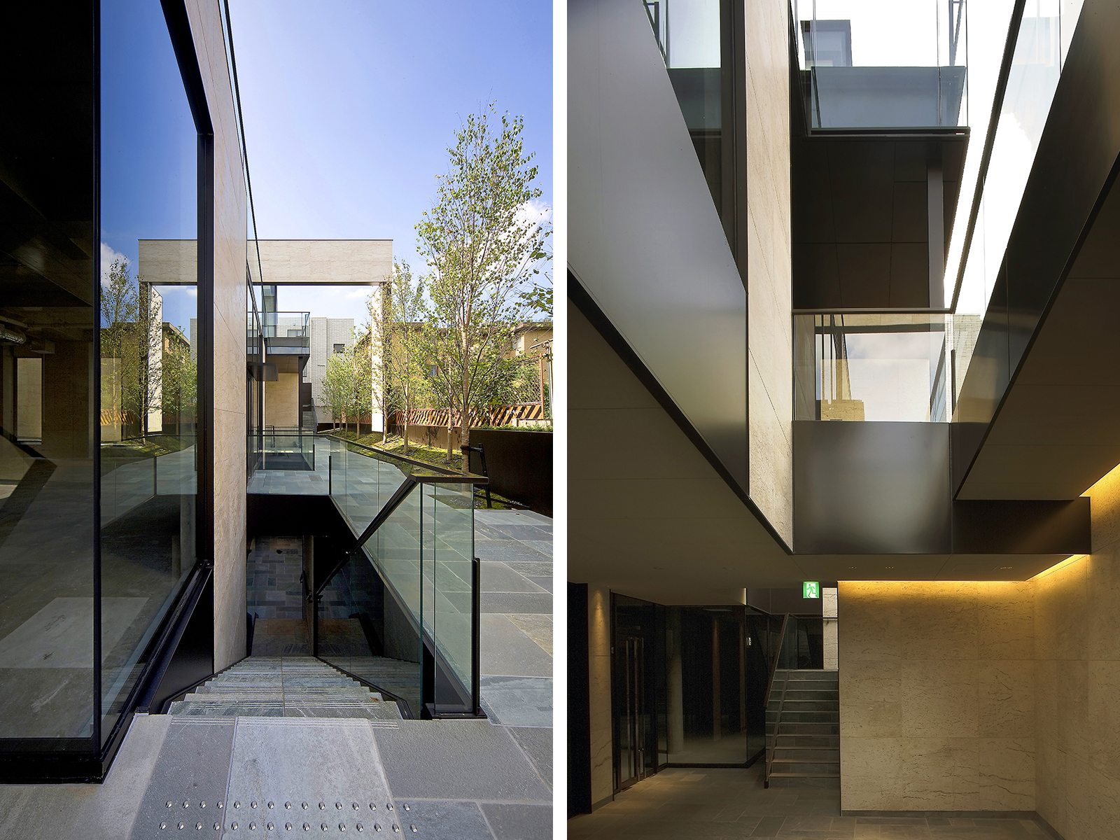Luce Minamiaoyama

CONCEPT
The Minami Aoyama area is filled with independent stores from various brands, each showing off their unique colors. The aim of this project was to create more than just a box hosting tenants. Instead, the idea was to gather independent stores in the town’s scale, and to express a sense of luxury and unity while articulating the unique facade of each brand by arranging them to create the townscape. This design incorporates three separate wings, with alleyway allowing anticipated future development plans.
DATA
Location: Minato-ku, Tokyo
Floors: 2 aboveground, 1 belowground
Design period: Apr. 2007-Sep. 2007
Construction period: Oct. 2007-July 2008
Site area: 882m²
Building area: 529m²
Total floor area: 1,412m²
AWARD
2009 Good Design Award


