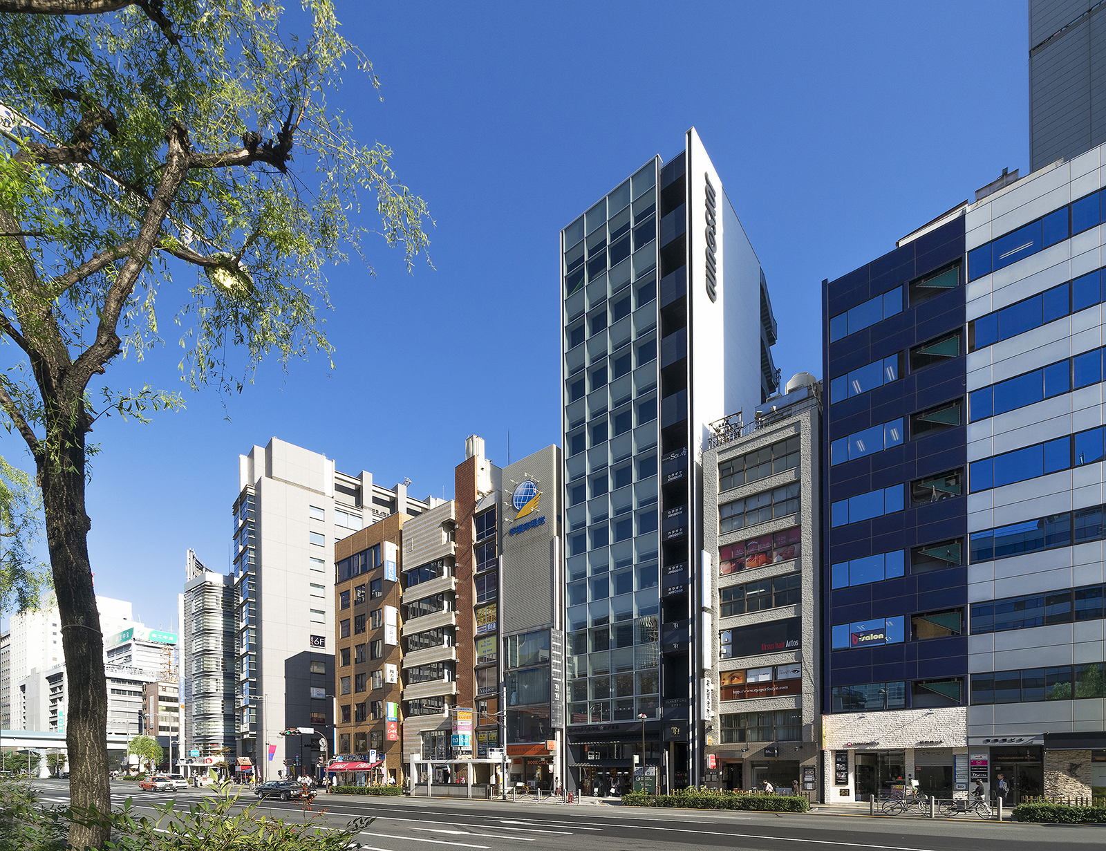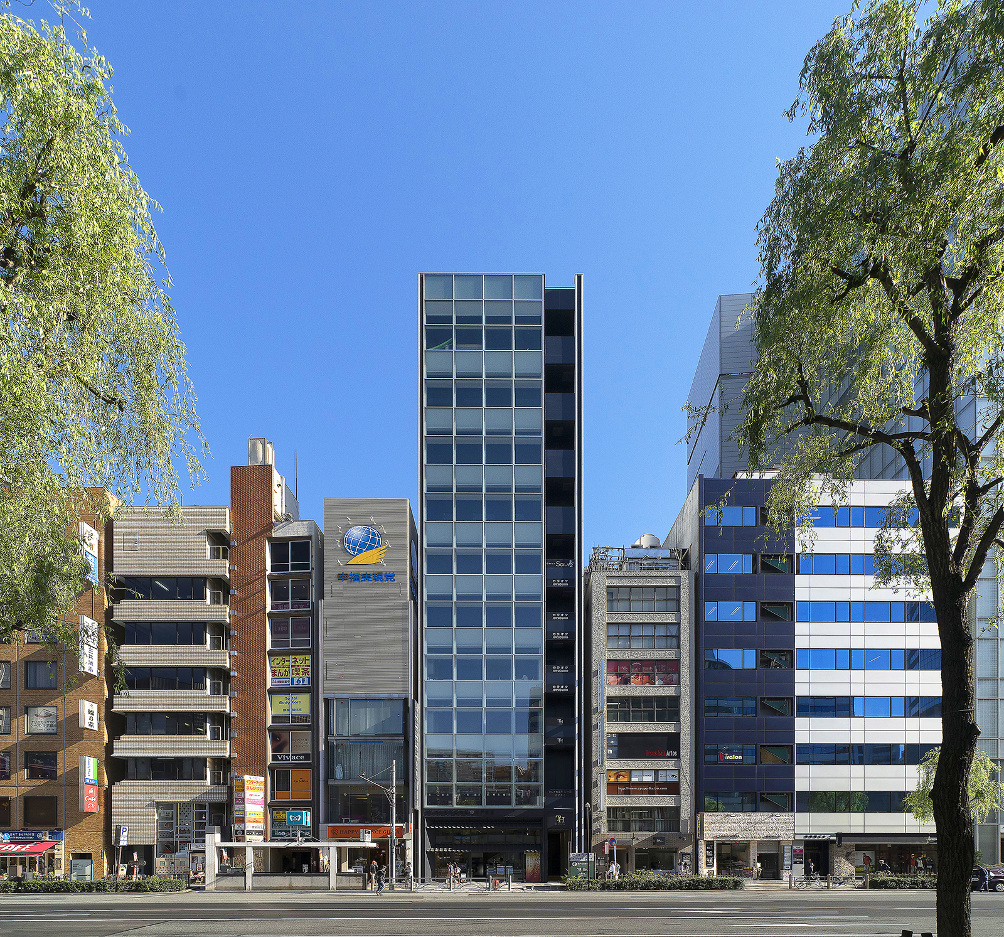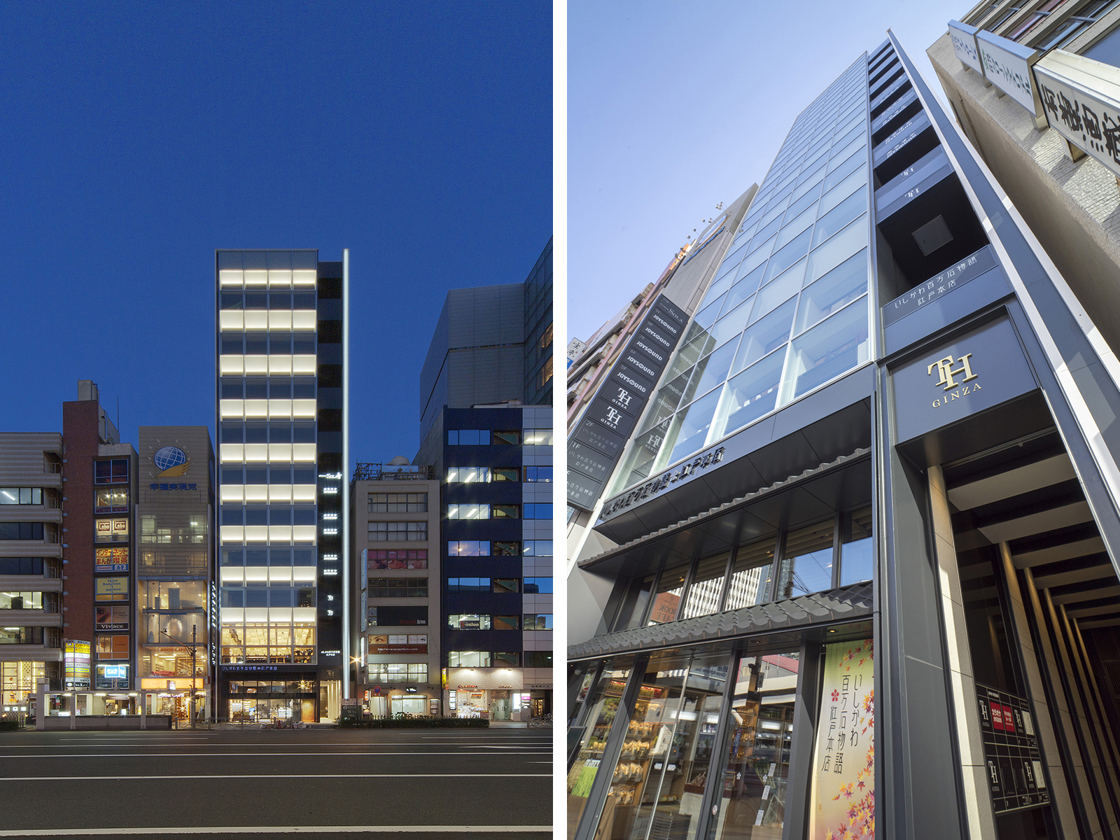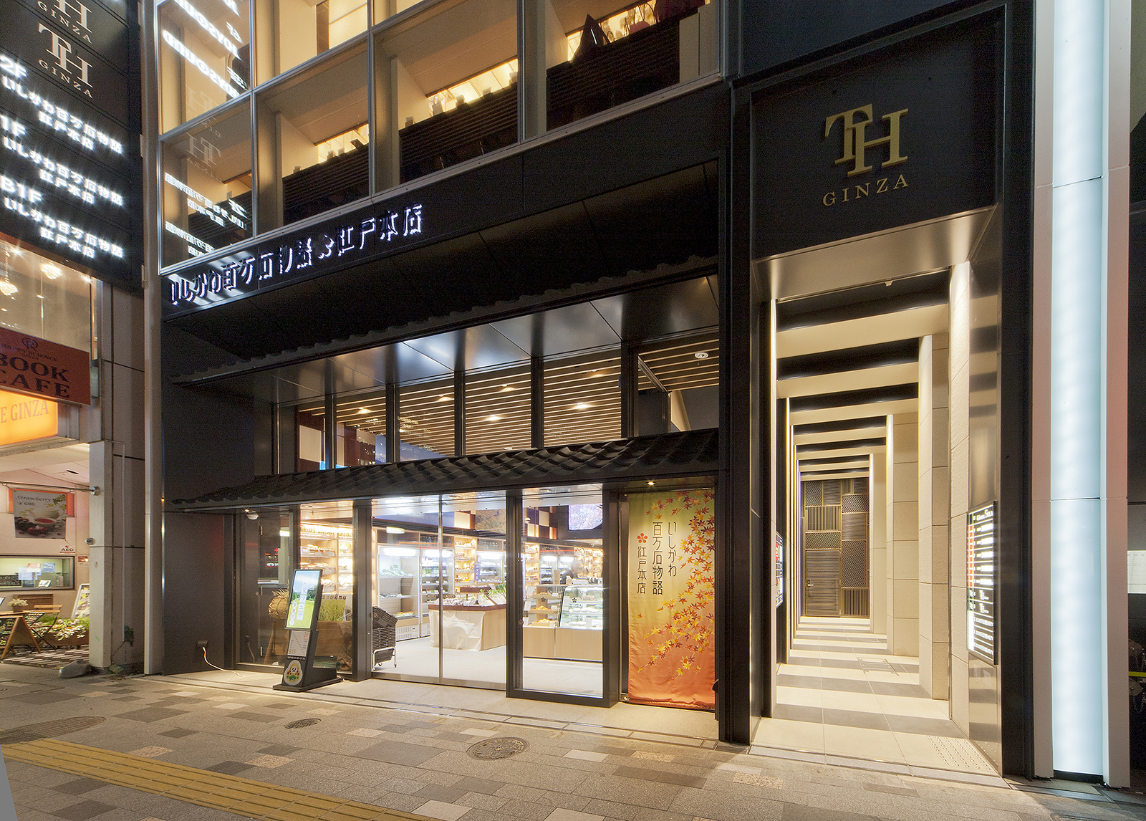TH Ginza Building
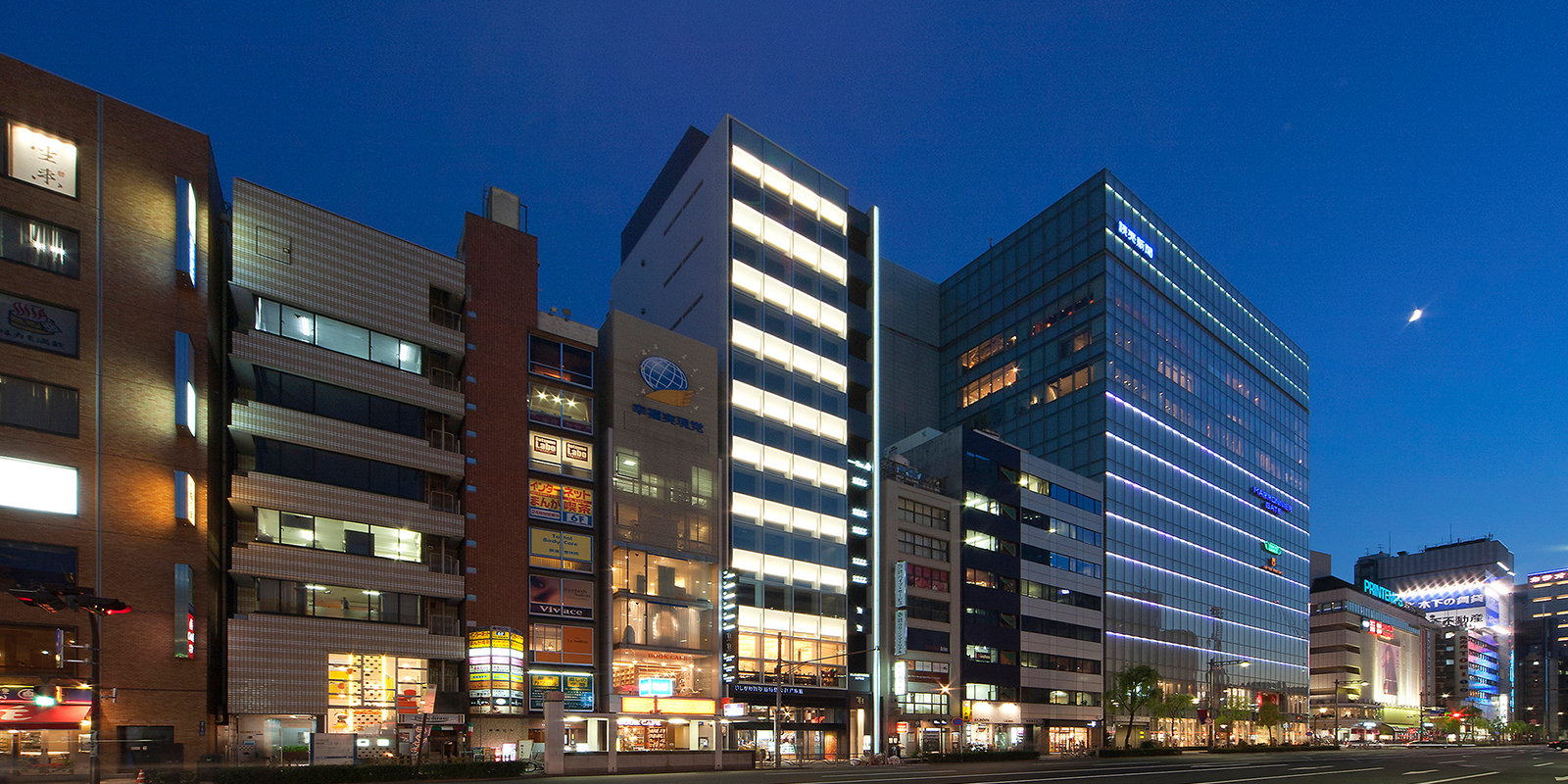
CONCEPT
Uniqueness of scenery in Tokyo’s famous Ginza area is created with diverse lineup of facades, with a rather chaotic mixture of light and color. The intention of the simple, sensible design for this new commercial retail building on Ginza’s Sotobori St. is to add a touch of elegance in architectural form in this disorderly environment. The building exposes its grid structure on exterior as a design element, presenting beauty attained by simplicity and rationality.
DATA
Location: Chuo-ku, Tokyo
Floors: 10 aboveground, 1 belowground, 1 penthouse
Structure: S, patially SRC, RC
Design period: Jan. 2013-Aug. 2013
Construction period: Sep. 2013-Sep. 2014
Site area: 175.67m²
Building area: 154.29m²
Total floor area: 1,497.07m²
