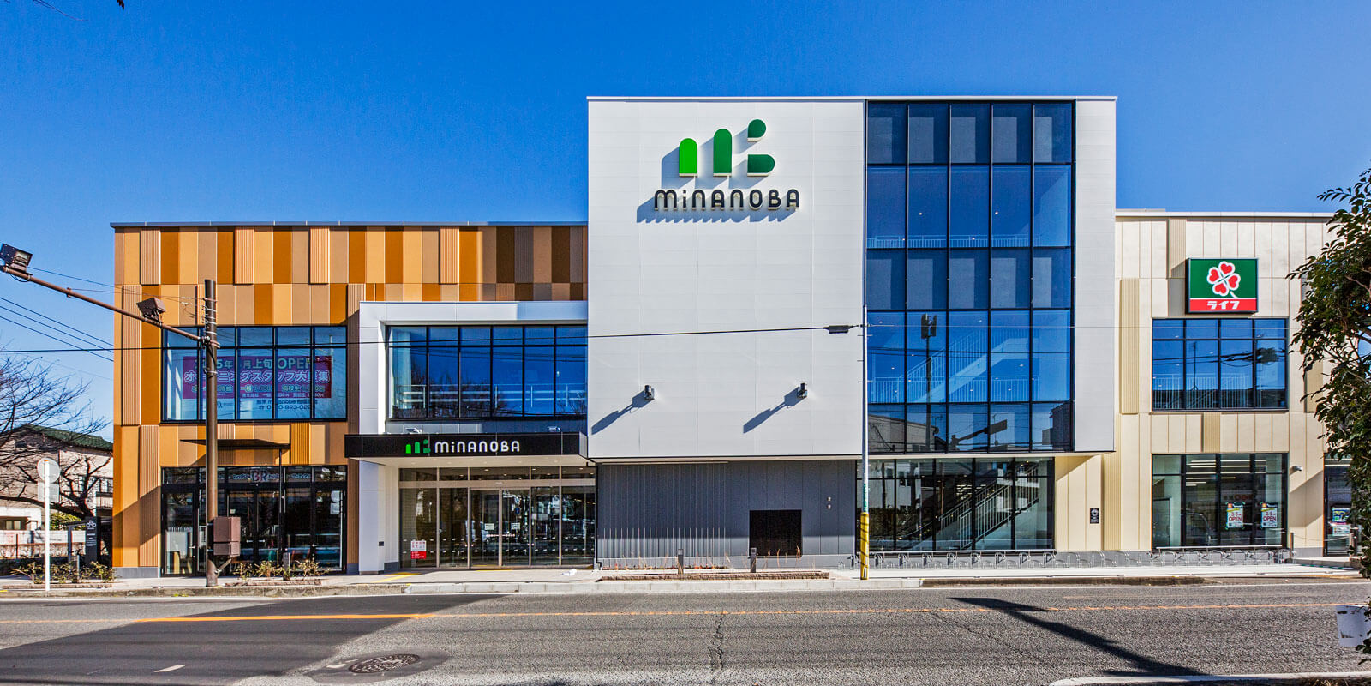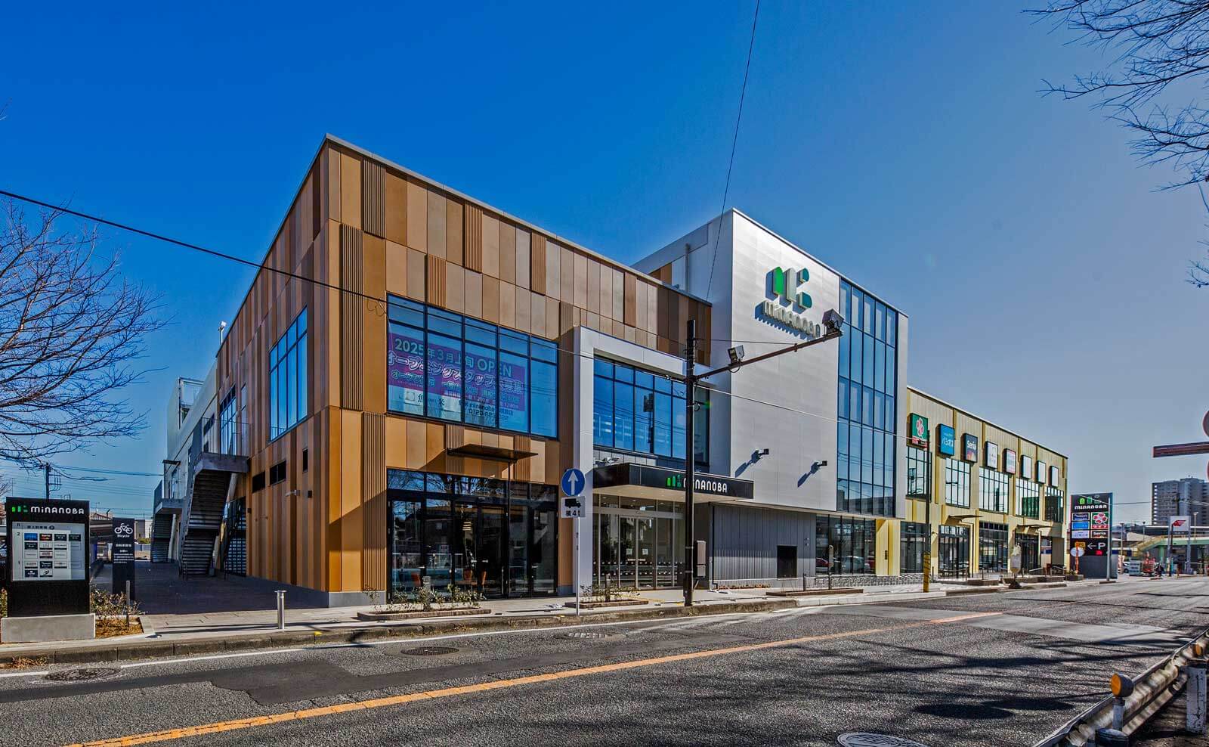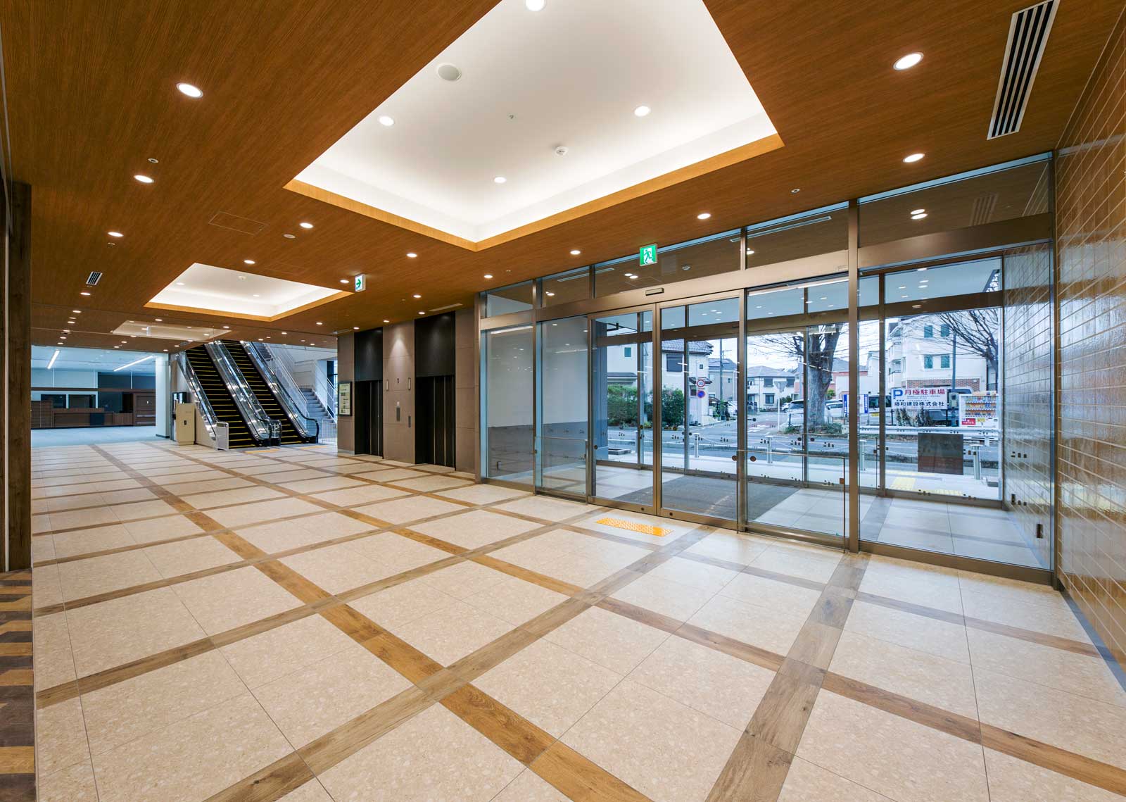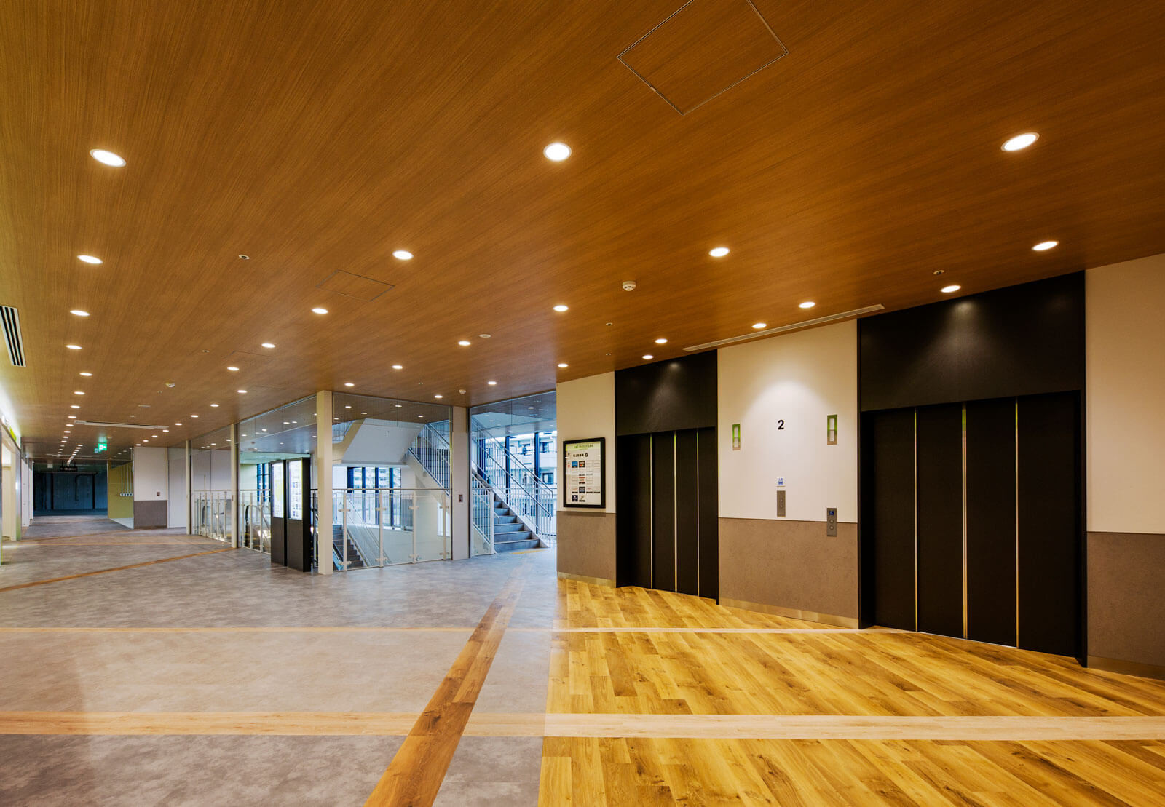Minanoba Sagamihara

CONCEPT
This is a new construction project for minanoba Sagamihara, the first property in the minanoba series, a new brand of community-based commercial facilities launched by Tokyo Tatemono Co., Ltd. After participating in the launch phase of the new brand, the team was involved in the basic planning and developed a plan that best reflected the philosophy of the new brand, which aims to create a friendly and convenient commercial facility that meets the needs of the local community. We held a series of consultations on the city’s development ordinance and presented several comparative plans in addition to verifying the client-based proposal, in order to optimise the facility plan, including maximising the leased area.
DATA
Location: Sagamihara-City, Kanagawa, Japan
Floors: 2 aboveground
Structure: S
Site area: 7,341㎡
Total floor area: 8,646㎡
Completion: 2022.10
Scope of work: master plan
Client:Tokyo Tatemono Co., Ltd.


