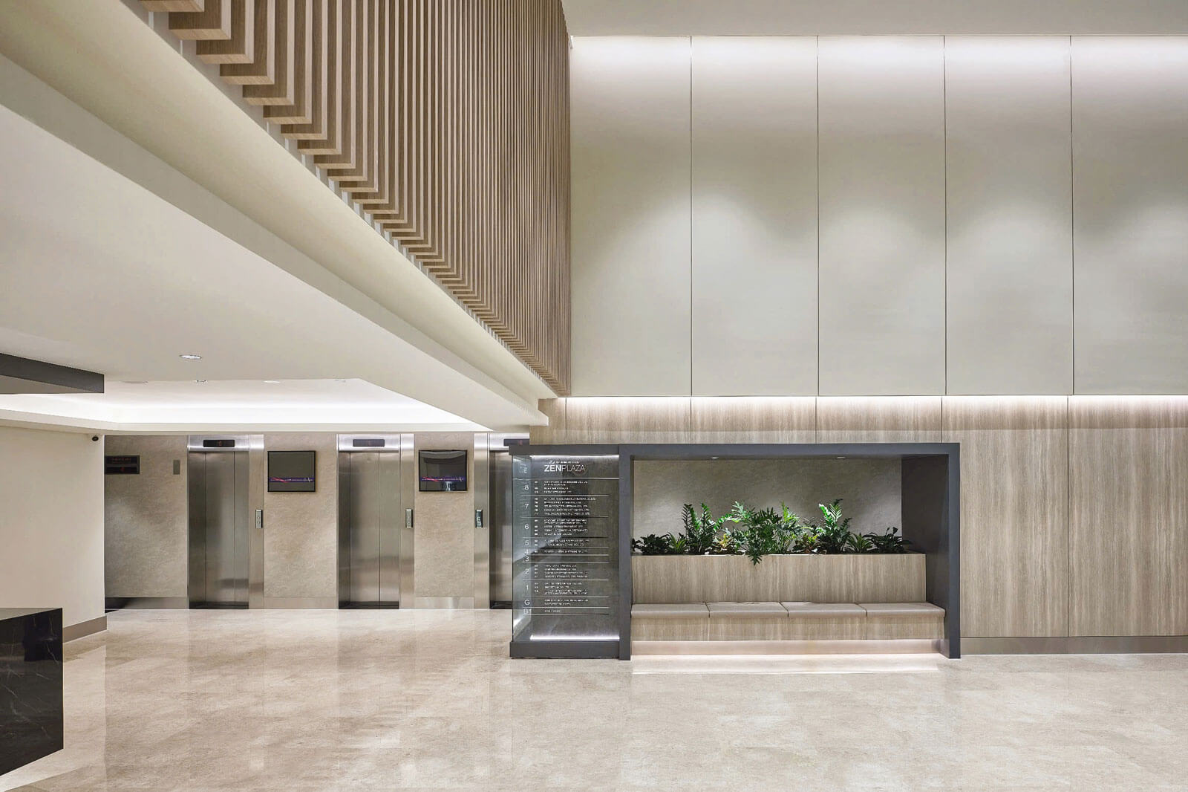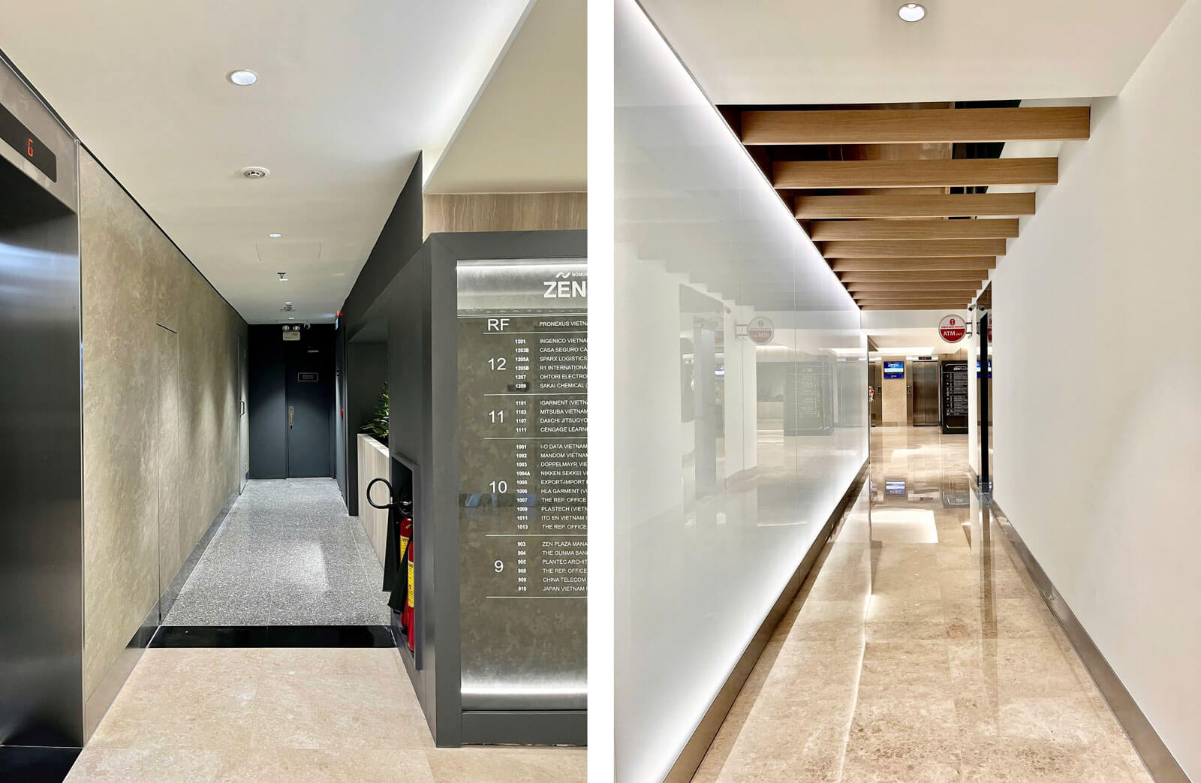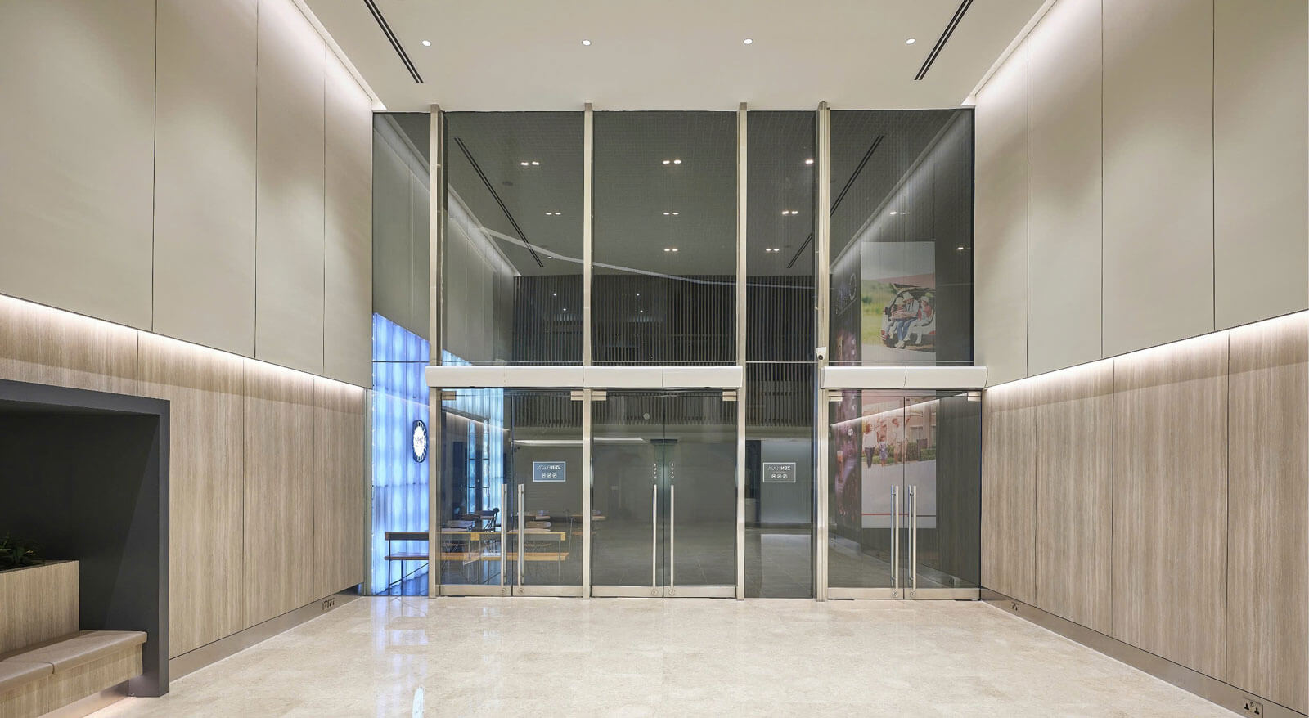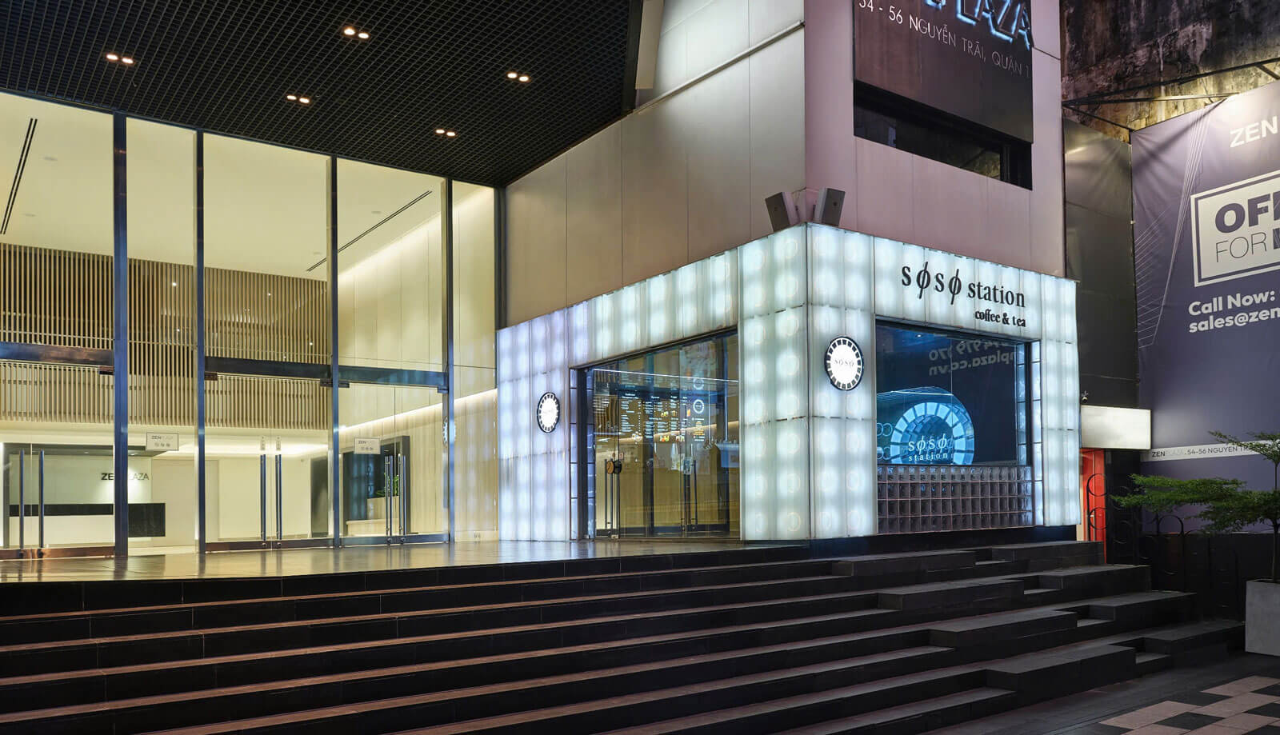【Vietnam】ZEN PLAZA Lobby Renovation
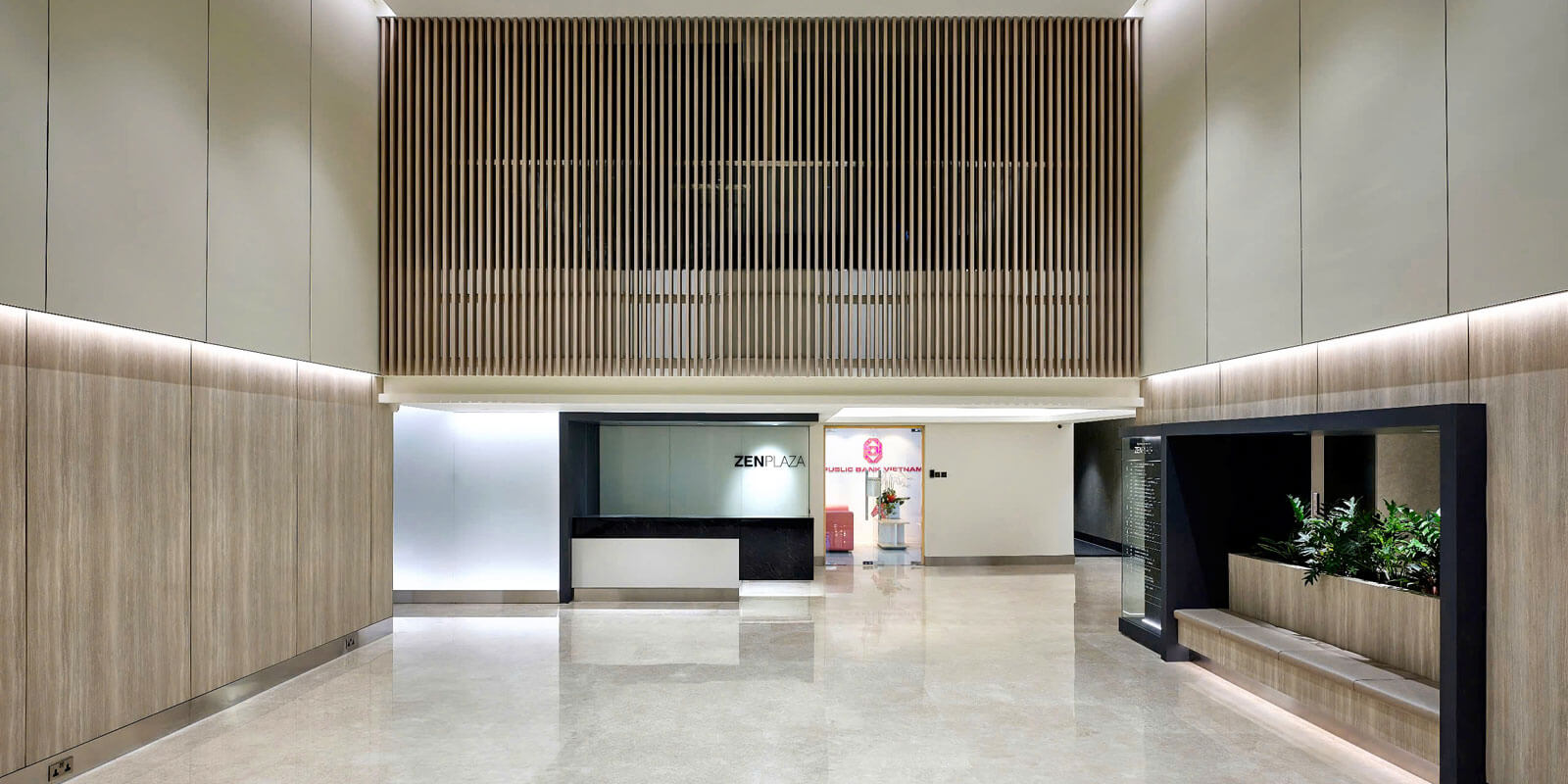
CONCEPT
The client’s goal was to create a simple and elegant office lobby with an inviting reception area. Our solution was to reinforce the trust and nurture that were established for the past 25 years since the building was completed in 1999. Nurture expresses long-term relationships with clients and the community, enhancing the brand image of Zen Plaza. This is expressed in the logo, the reception counter, and the wall treatment.To create a comfortable and delightful space that enhances the dignity and class of the building. This involves using harmonious colors and high-quality materials.To improve usability and accessibility that promote user and visitor satisfaction in the waiting, seating, and directory areas.
DATA
Location:Ho Chi Minh City, Vietnam
Total floor area:256㎡
Scope of work:Concept design ,Basic Design ,Design supervise
Start of work:2023.10
Design Completion:2023.12
Completion:2025.12
Client:Zen Plaza
Constructor:TSI Vietnam Co., Ltd.
-
Usage
-
Business Menu
