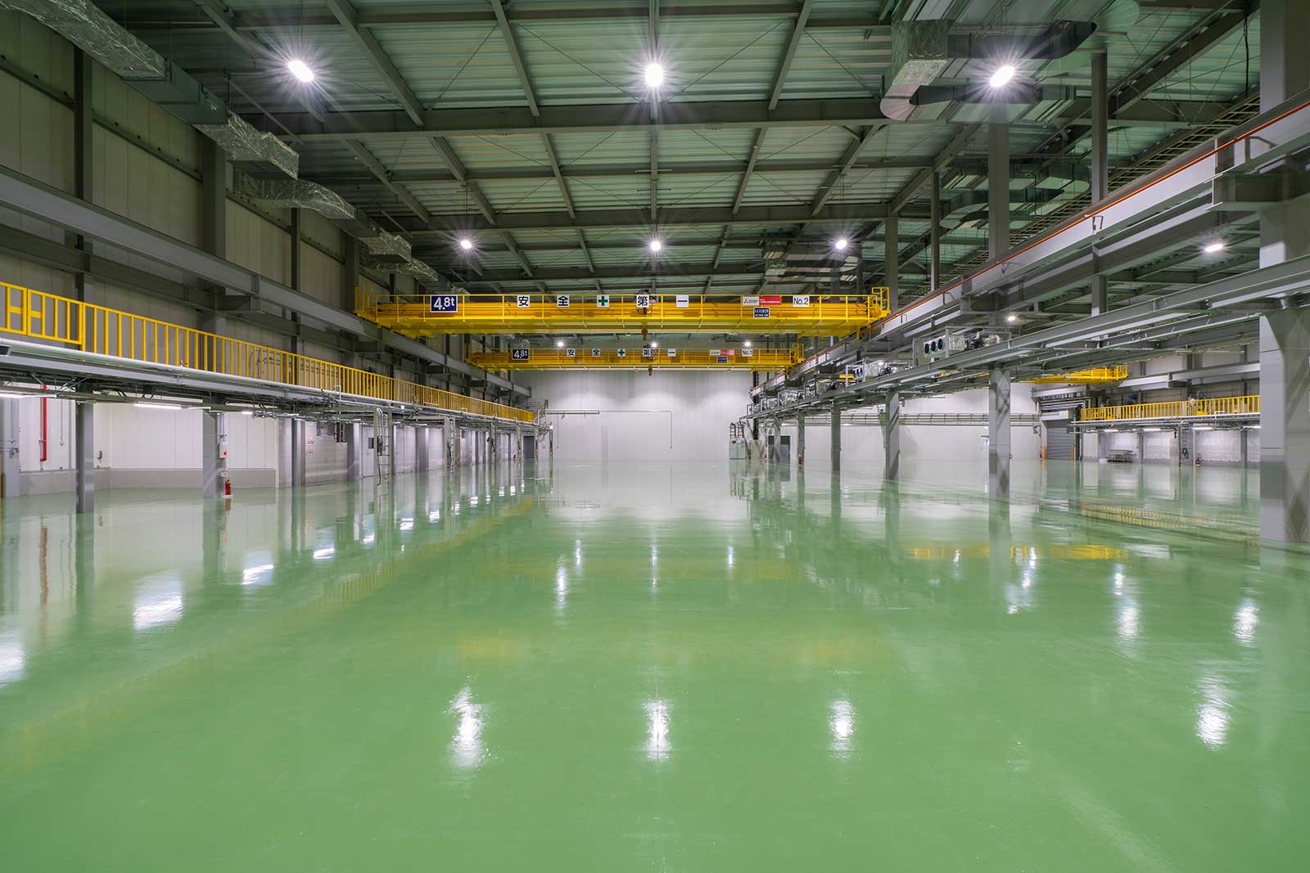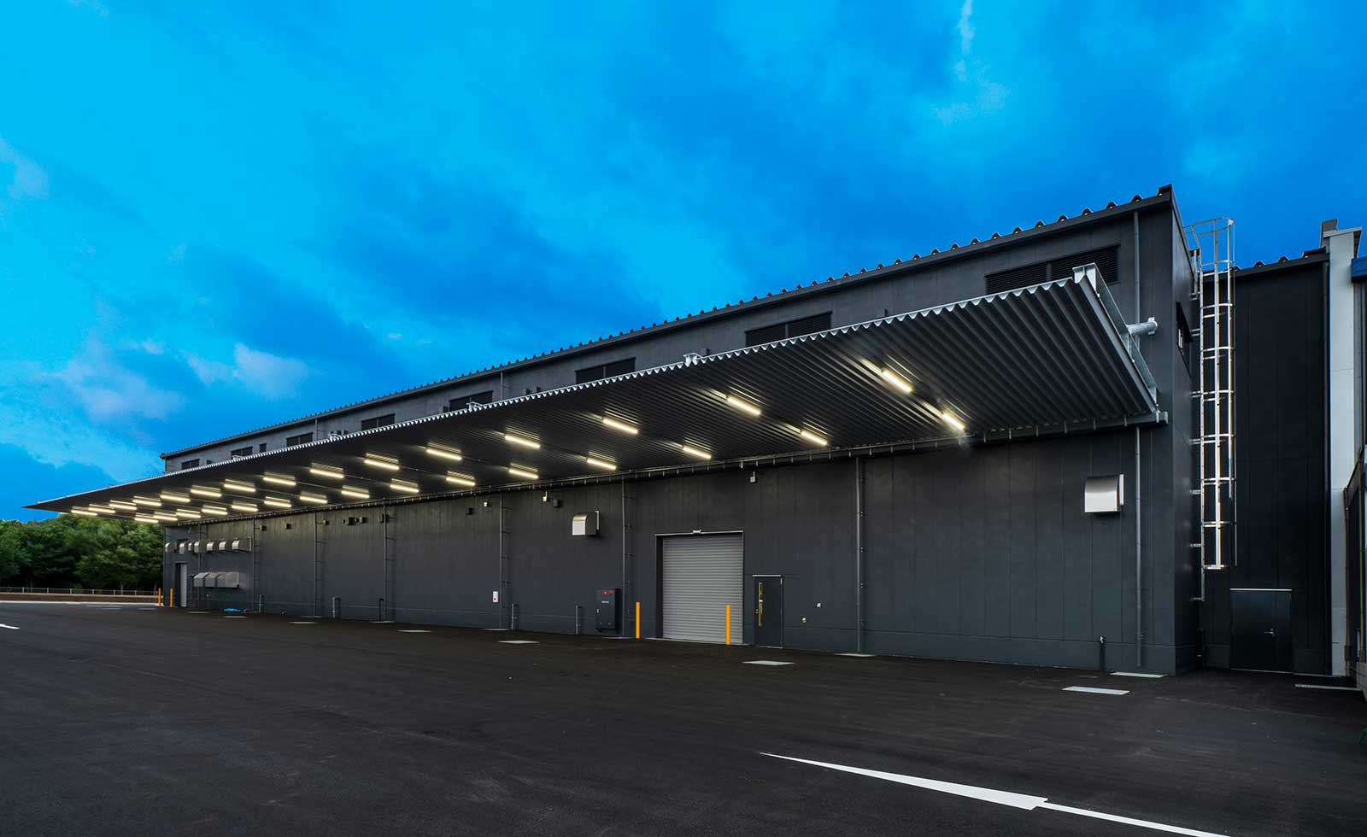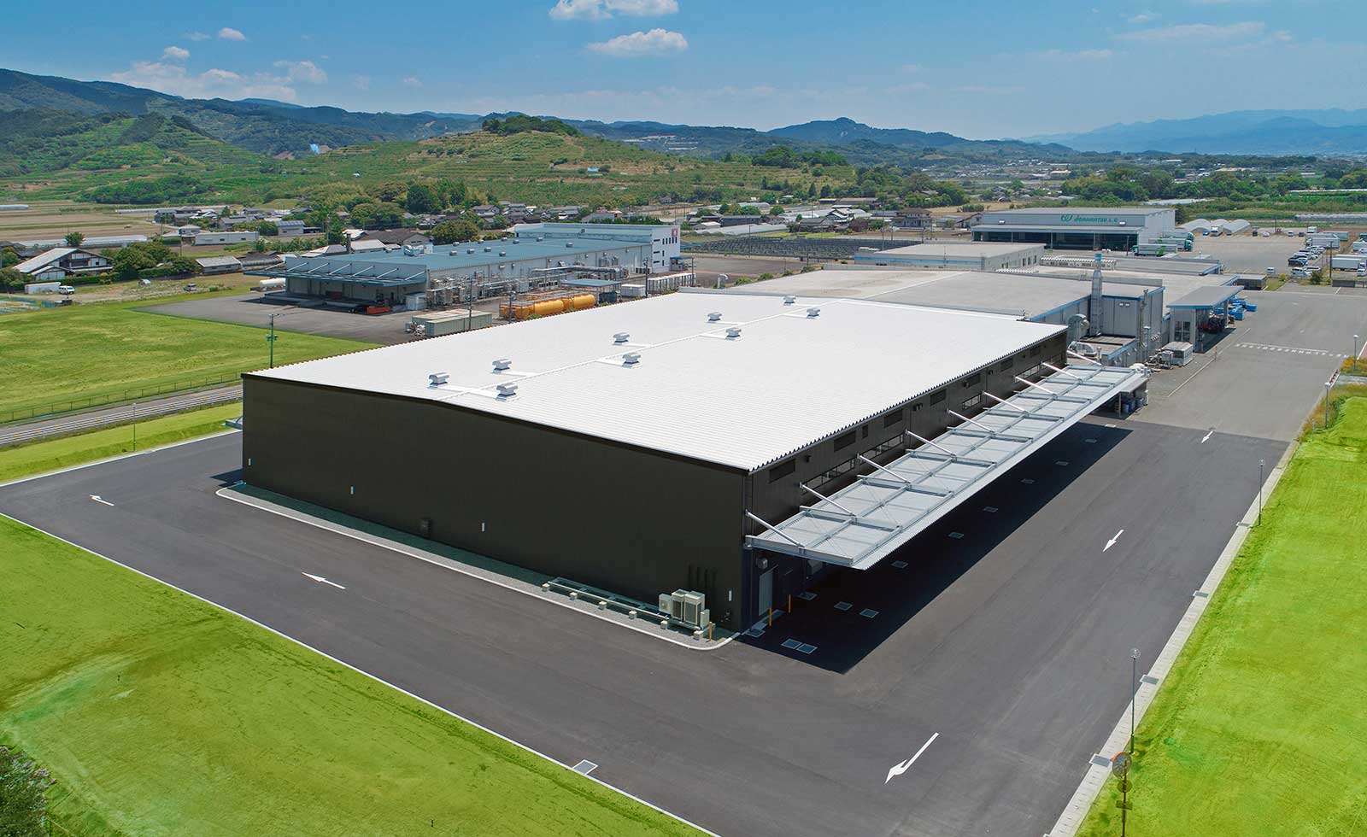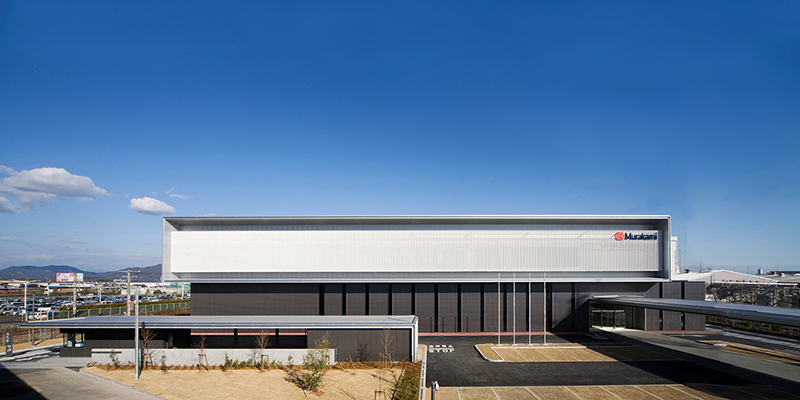Murakami Kaimeido Kyushu
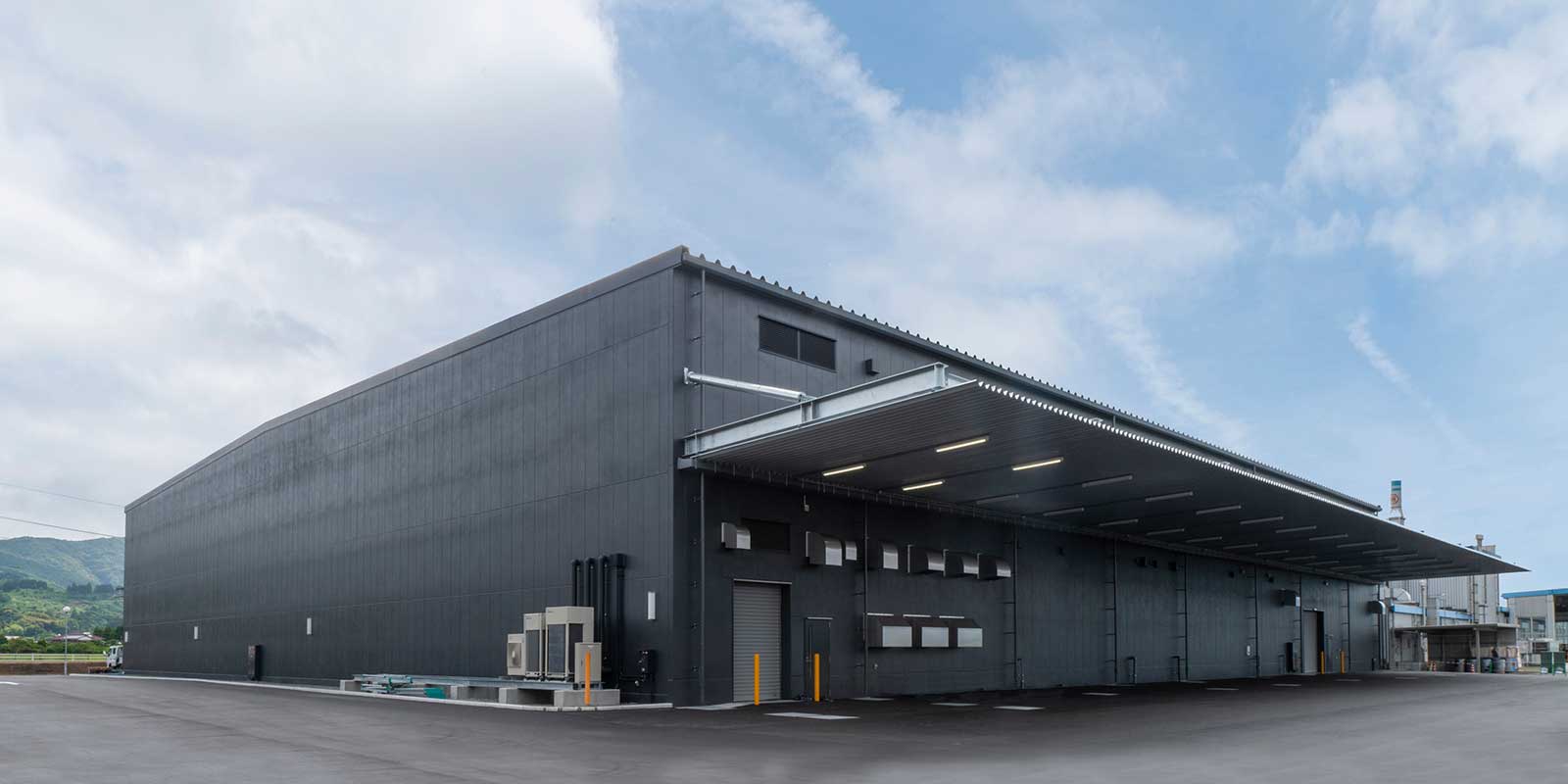
CONCEPT
As part of the restructuring of the production area to accommodate increased production of automotive parts, this project involved adding a 3,700 m2 plant area to the existing building. Expansion space is provided on the second floor in anticipation of future changes to the existing offices. The exterior of the building was designed to match the color scheme of the main factory, creating a sense of unity as a group company. The production area and building were planned as one, aiming for “space efficiency” and “productivity improvement. For utility piping such as “raw material piping,” which is the key to production, routes and heights were strictly defined at the design stage in consideration of efficiency and maintainability, and detailed plans were made for crane flow lines and movement areas. The production area was designed with a large span and large space to allow flexible response to future changes.
DATA
Location: Asakura City, Fukuoka, Japan
Floors: 2 aboveground
Structure: S
Site area: 37,386.94㎡
Building area: 3,809.55㎡ (extension only)
Total floor area: 3,701.01㎡ (extension only)
Completion: 2019.06
Client: Murakami Corporation
-
Usage
-
Business Menu
