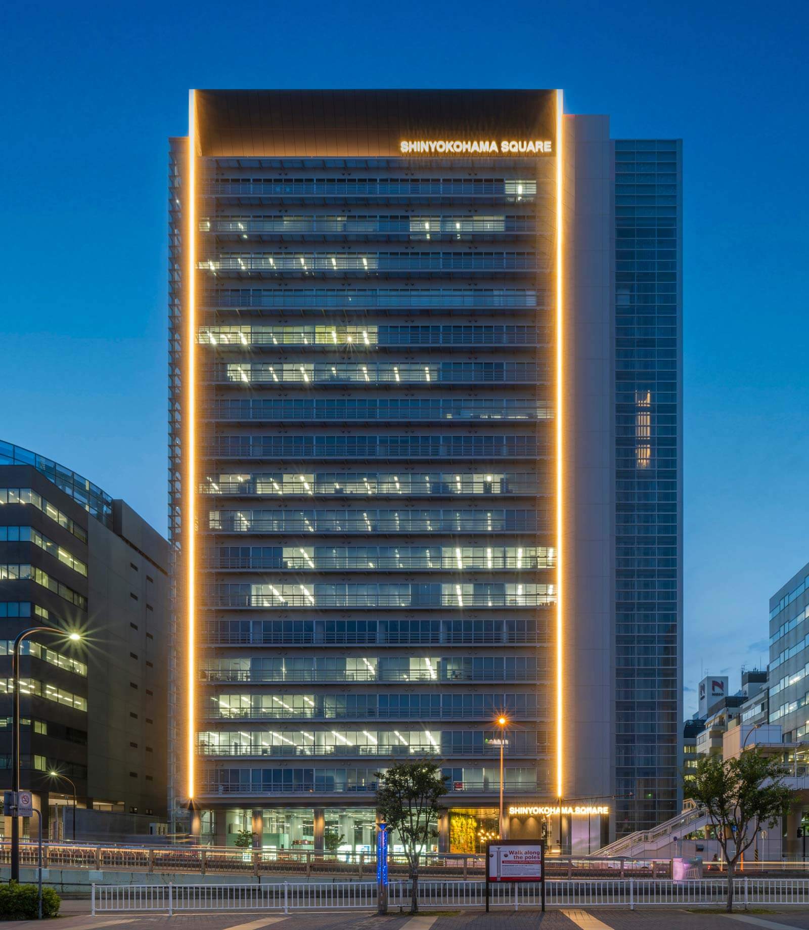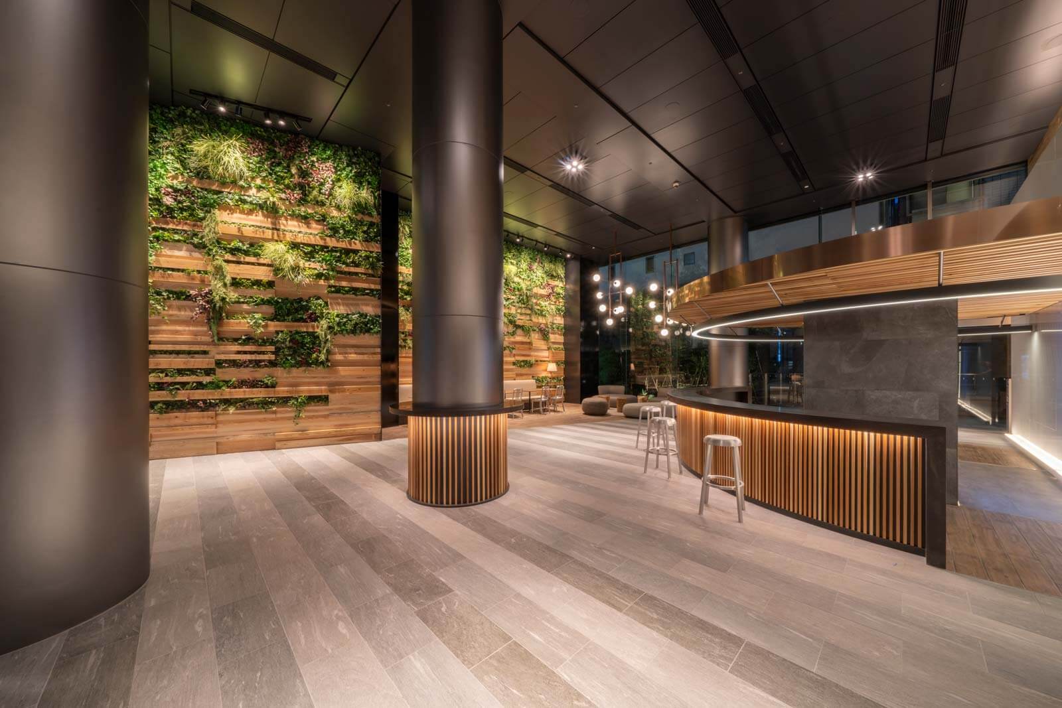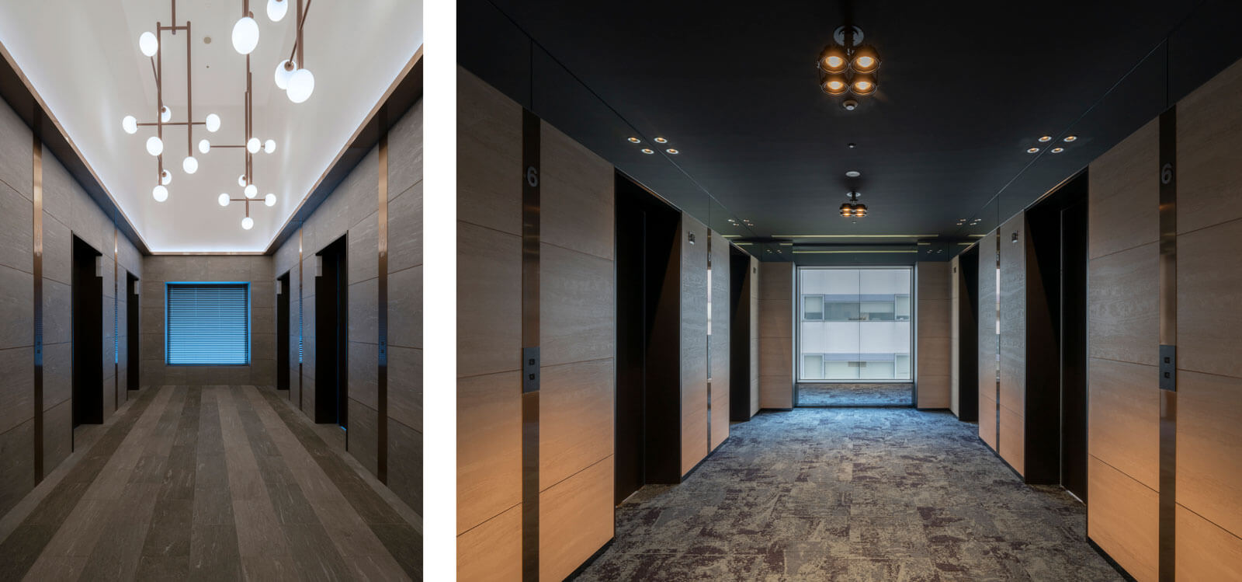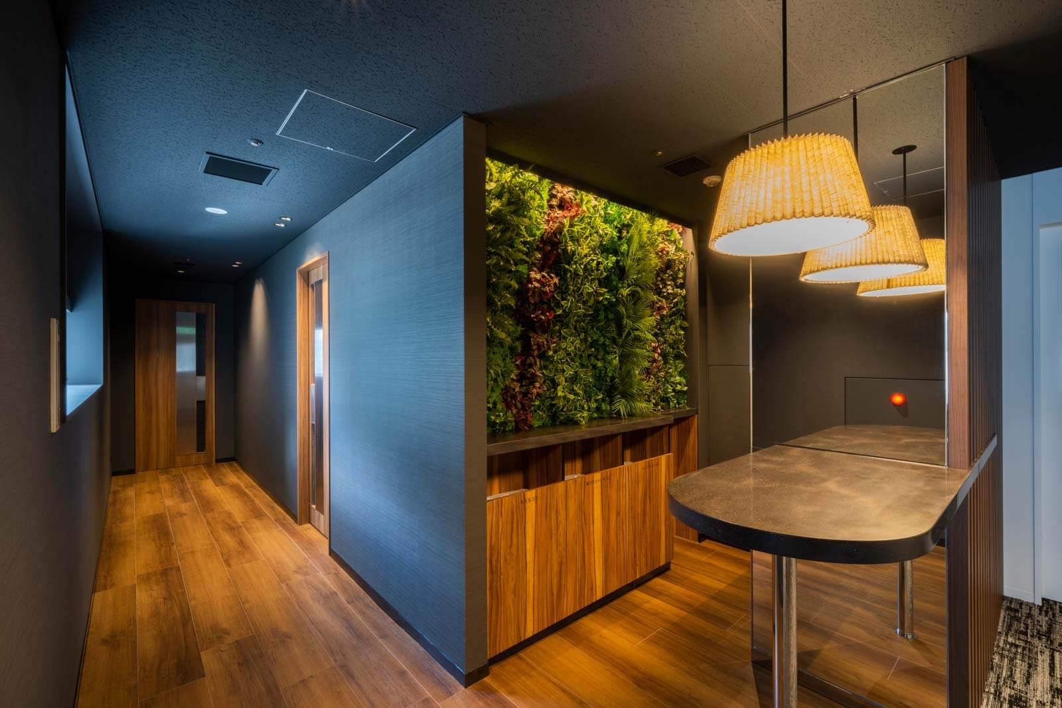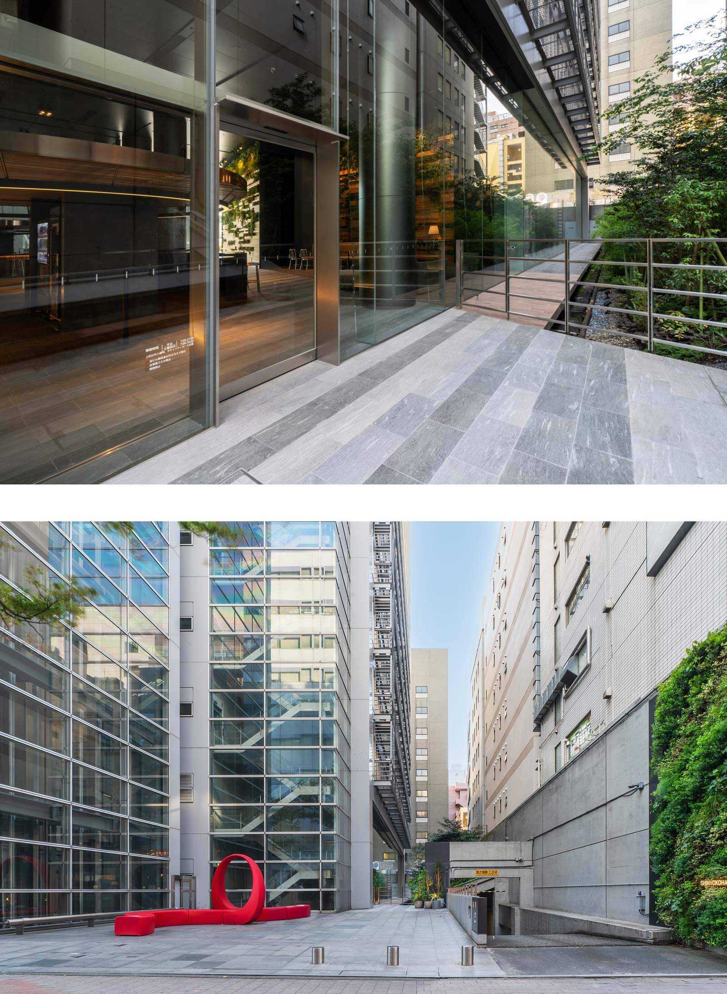Shin-Yokohama Square Building
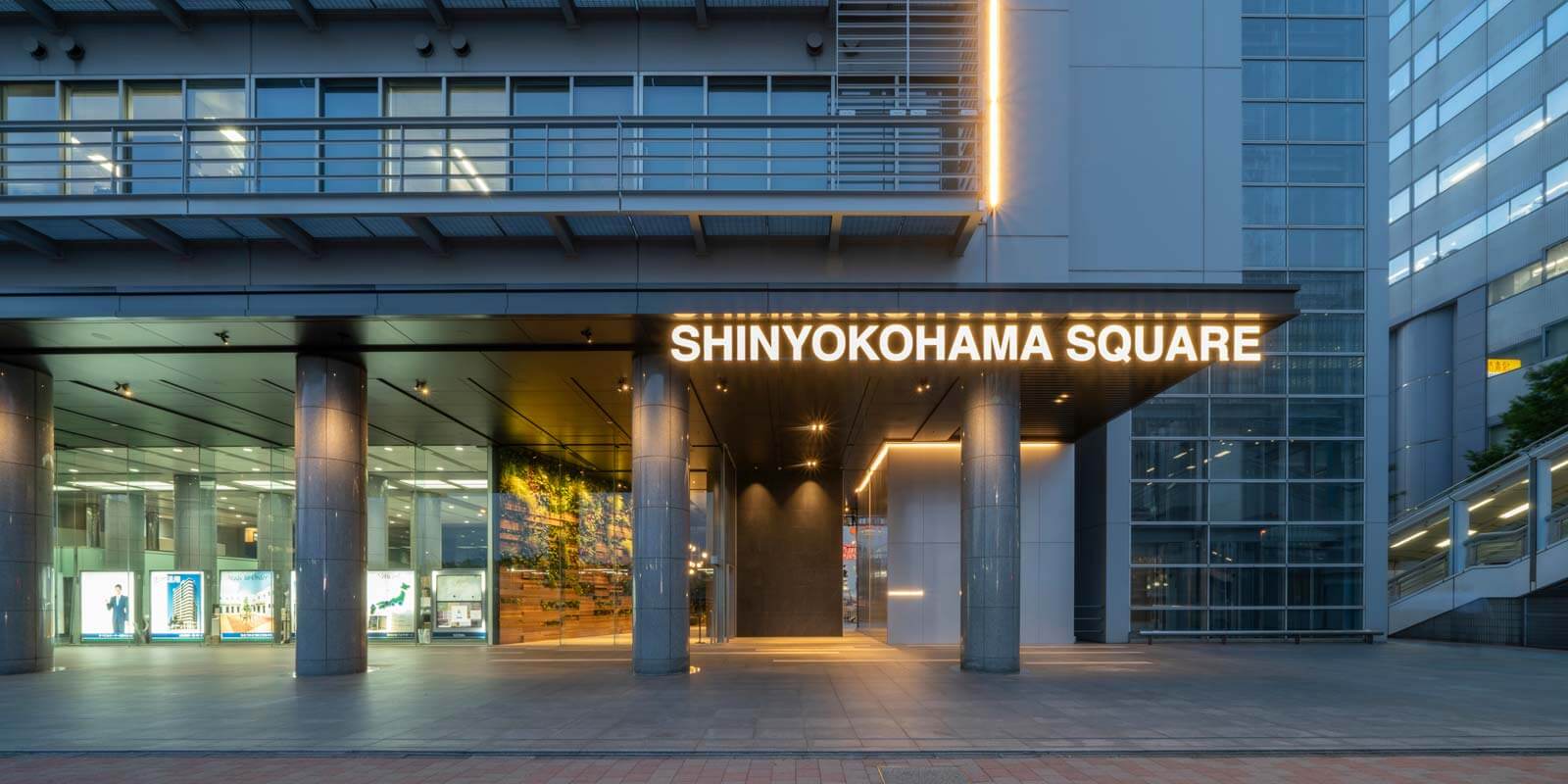
CONCEPT
This renewal project aimed to create new value in a tenant building completed in 1995.
On the exterior, vertical line lighting was installed on both sides of the building to improve visibility from Shin-Yokohama Station as a symbol of the city, and a new large sign was installed on the roof to promote the presence of the building.
The entrance hall has a lounge function with a vendor corner, and the interior design uses wood from Kanagawa Prefecture throughout, creating a relaxing space for office workers and visitors and renewing the inorganic image of the building before the renovation.
In the common area on the standard floor, the hot-water supply room was converted into an open pantry with mirrored panels and a green wall to create an expansive space that renews the image of the previous building.
A new sub-entrance was created on the north side of the building to ensure efficient flow from the pedestrian deck directly connected to the station.
The public open space in front of the sub-entrance was made accessible to the local community by reconstructing the existing green wall and installing an eye-catching red bench.
DATA
Location : Yokohama, Kanagawa, Japan
Floors: 2 floors below ground, 18 floors above ground, 1 in tower
Structure: Steel construction, partially SRC
Site area: 2,604 m2
Building area: 2,603 m2
Total floor space: 26,000 m2
Start of work: 2022.01
Design completion: 2022.09
Work completed: 2023.05
Photography: Spiral
