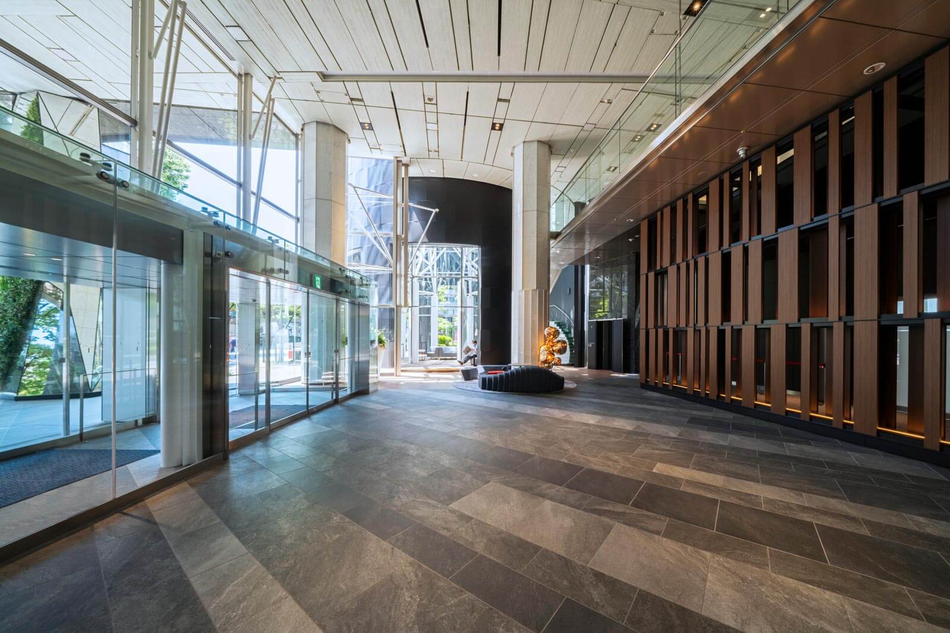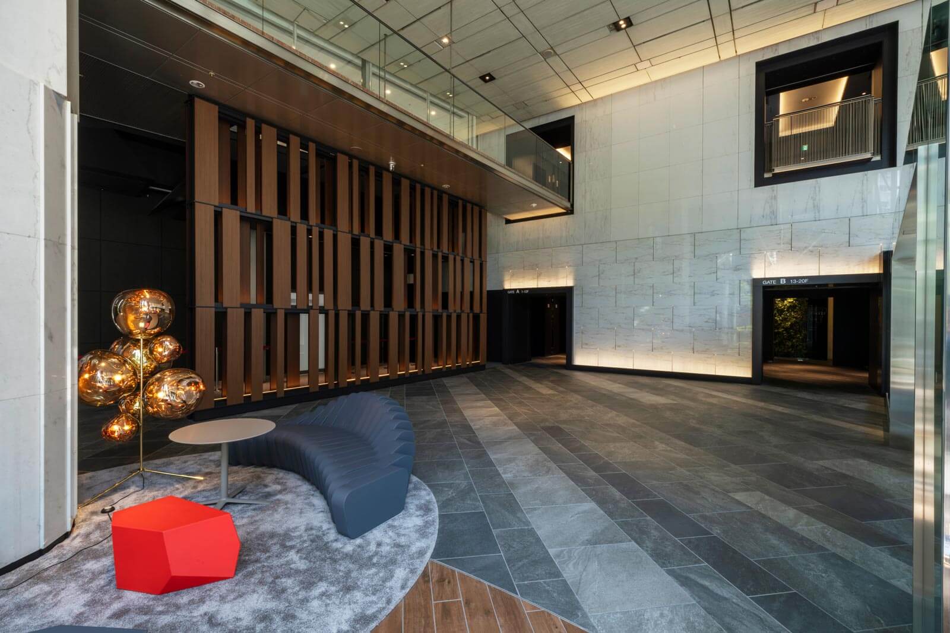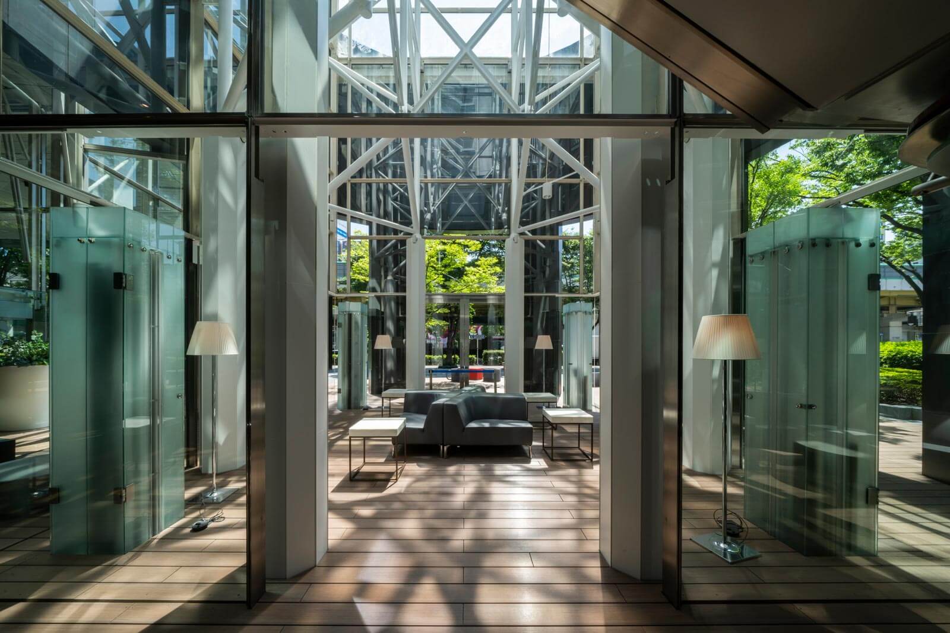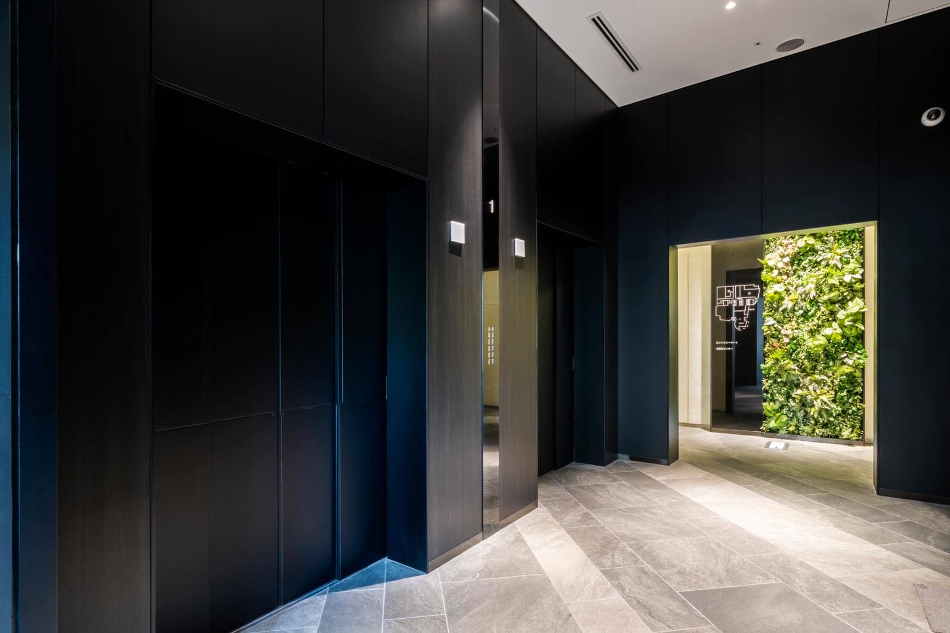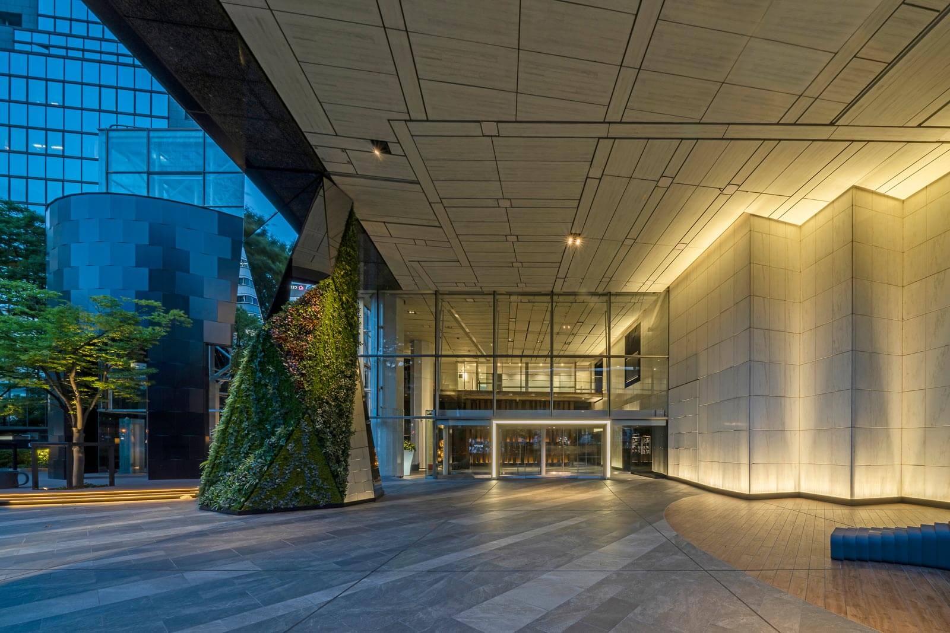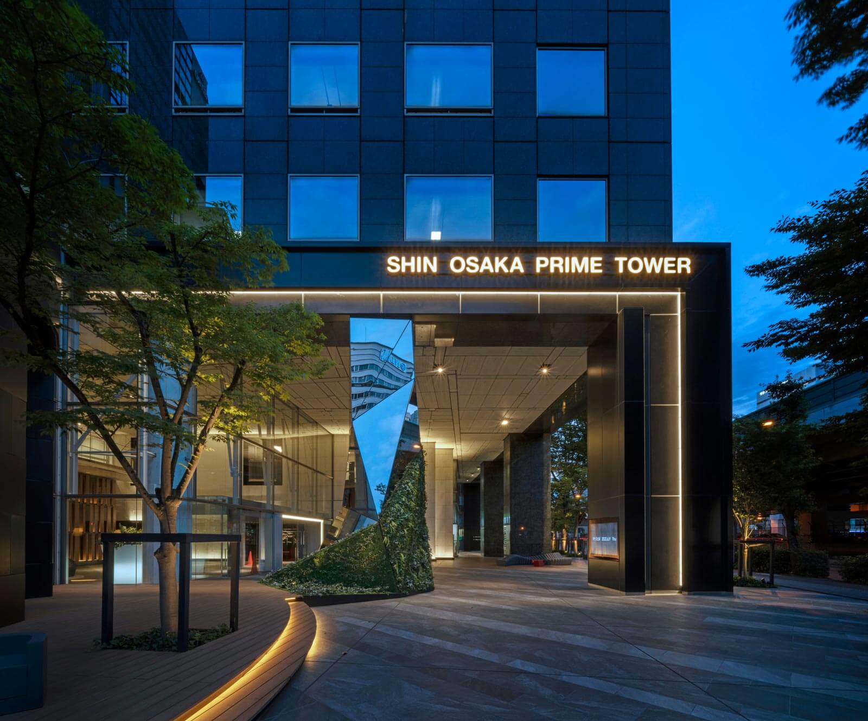Shin-Osaka Prime Tower Renewal
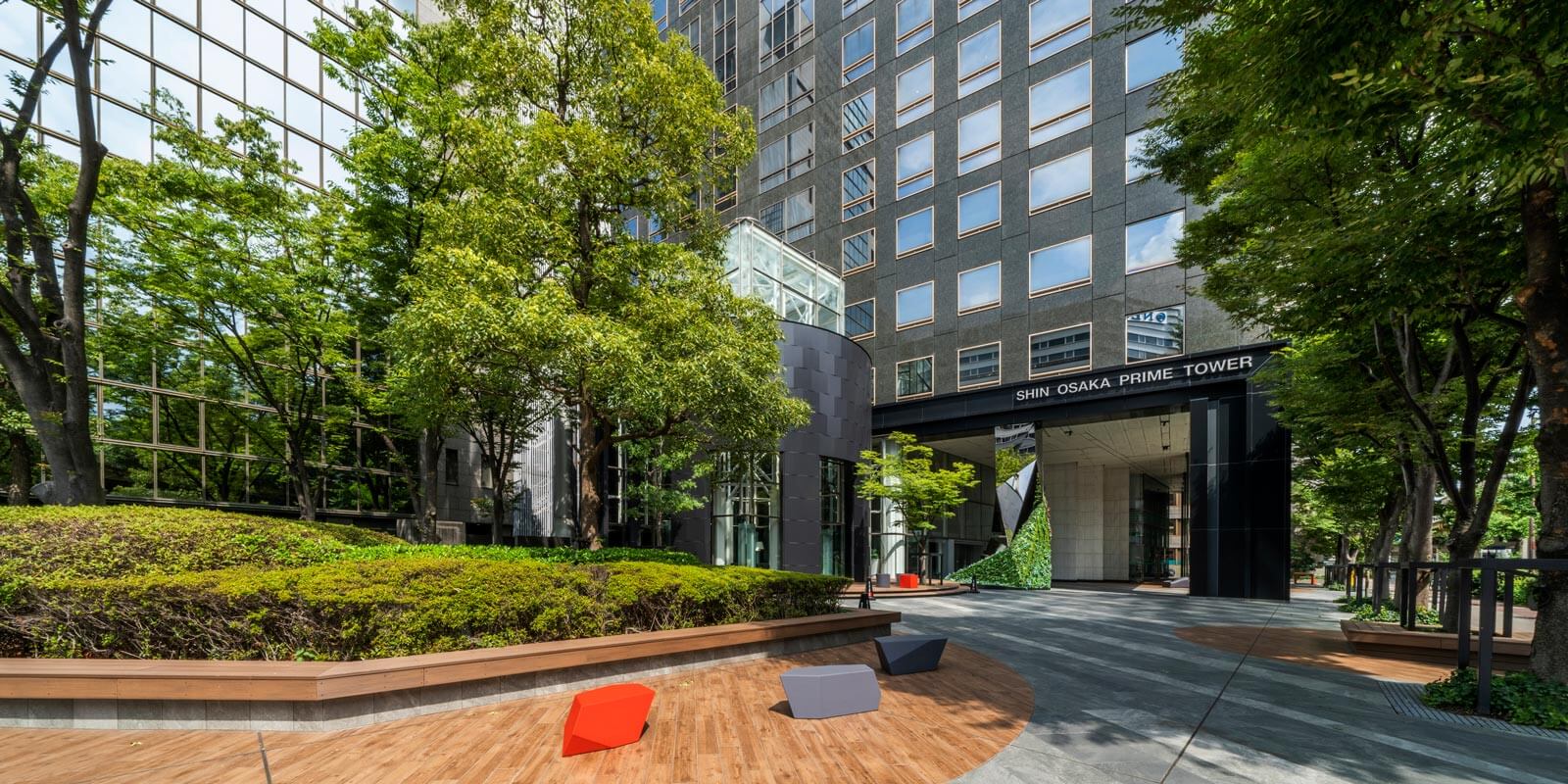
CONCEPT
This renewal project aimed to create new value in a tenant building completed in 1995. To improve the approach flow to the existing entrance, the main entrance was relocated to the side of the existing pilotis and the surrounding plantings were improved to increase visibility to the access. The aluminum panel frame was used on the lower facade of the first floor, giving the building a new impression of modernity and clarity, replacing its previous stately image. The pillars of the pilotis are finished with polyhedral green panels and mirrored panels, and the spiral greening is iconic in design, reducing their presence as pillars. The approach space from the open space in front of the building to the entrance, lounge space, and the lounge space is furnished with a sense of unity, creating a cozy environment that is continuous from the exterior to the interior space. The common areas on the standard floor were refurbished with finishes on all floors of the building, renewing the overall image of the building at a low cost.
DATA
Location: Osaka City, Osaka, Japan
Floors: 21 aboveground, 2 belowground, 1 penthouse
Structure: S,SRC
Site area: 3,534㎡
Building area: 1,693㎡
Total floor area: 35,888㎡
Completion: 2022.03
Client: Sumitomo Mitsui Trust Bank, Limited
