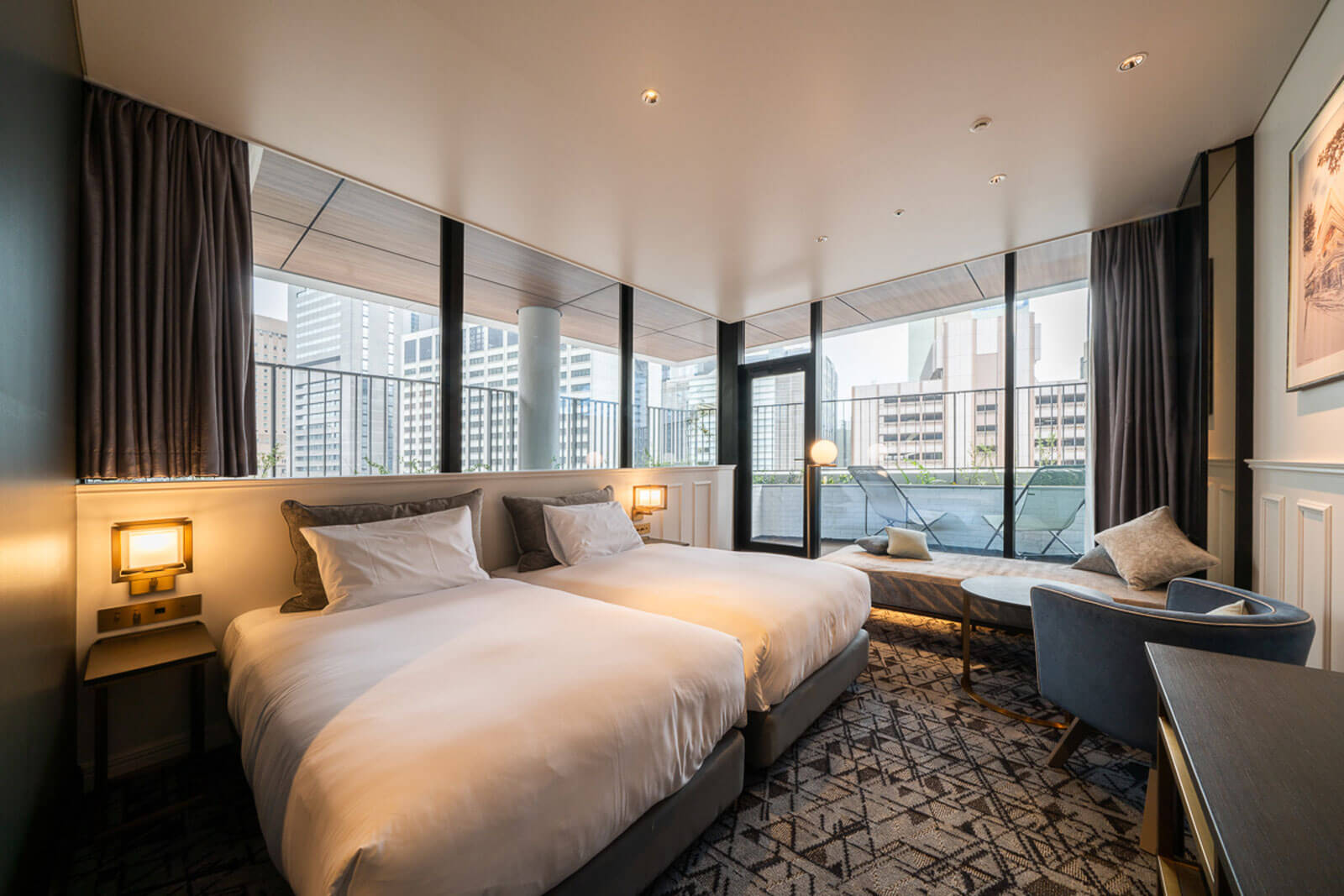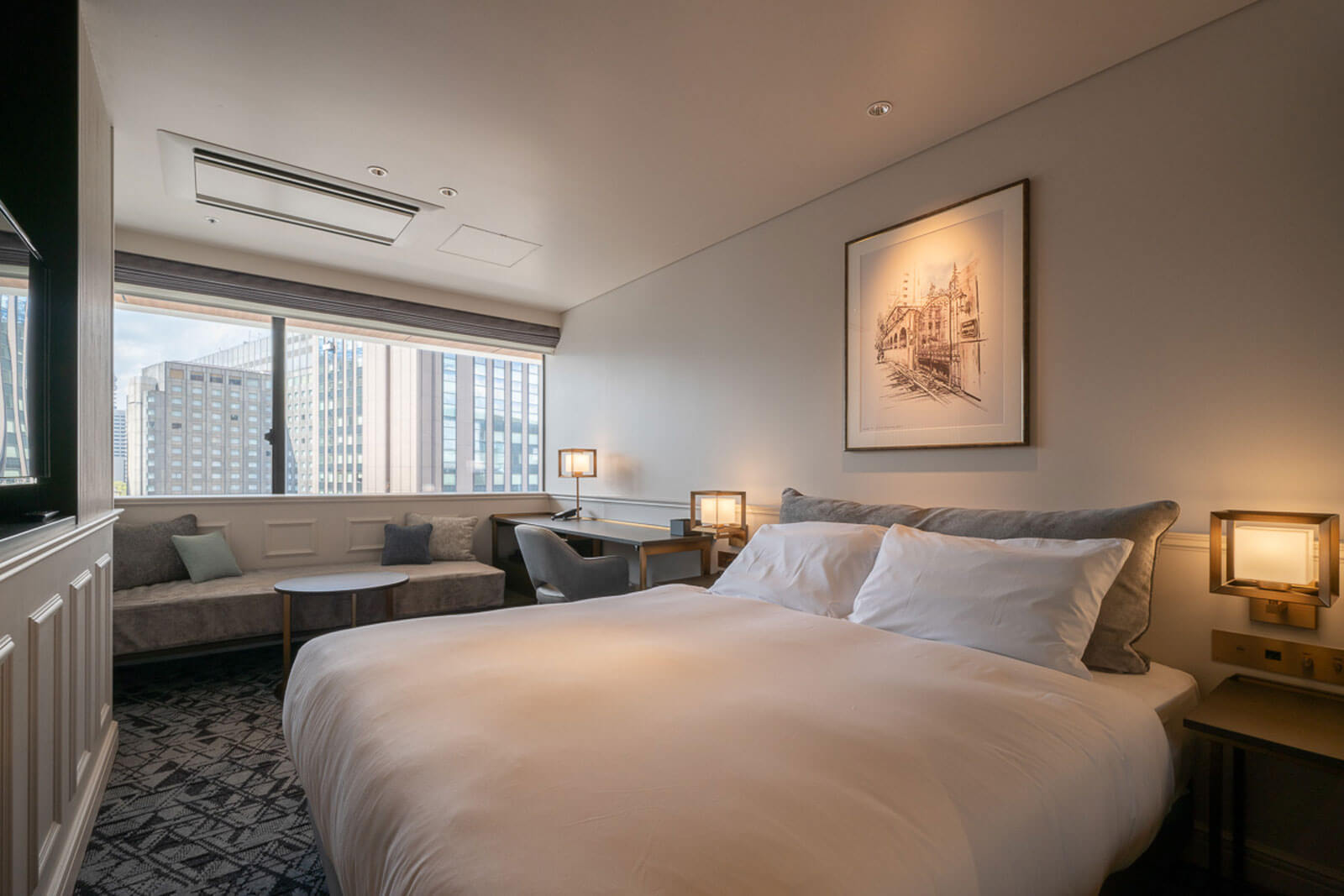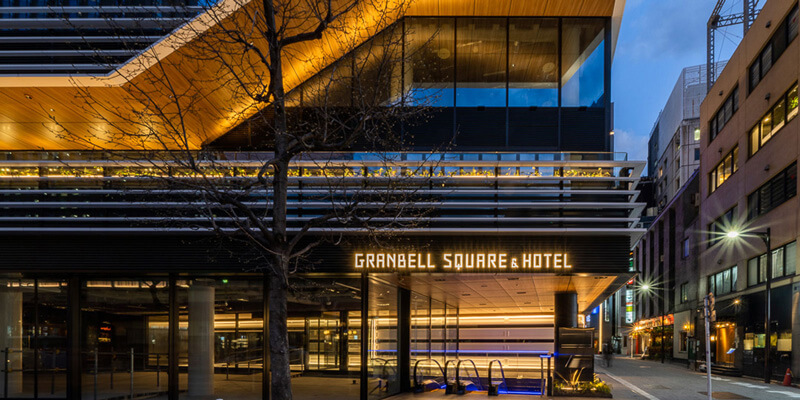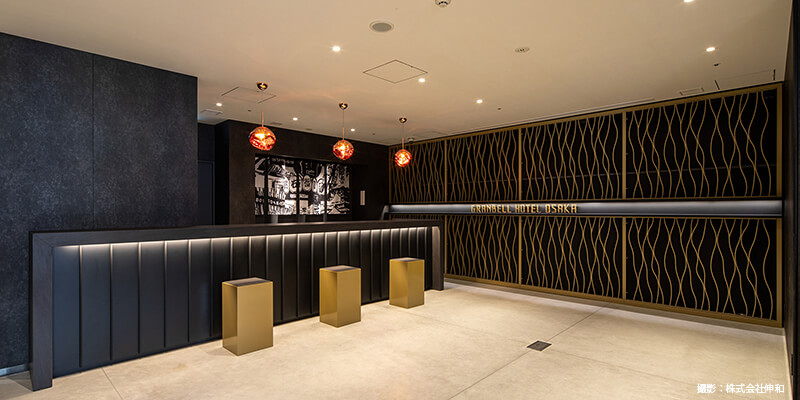GINZA HOTEL by GRANBELL
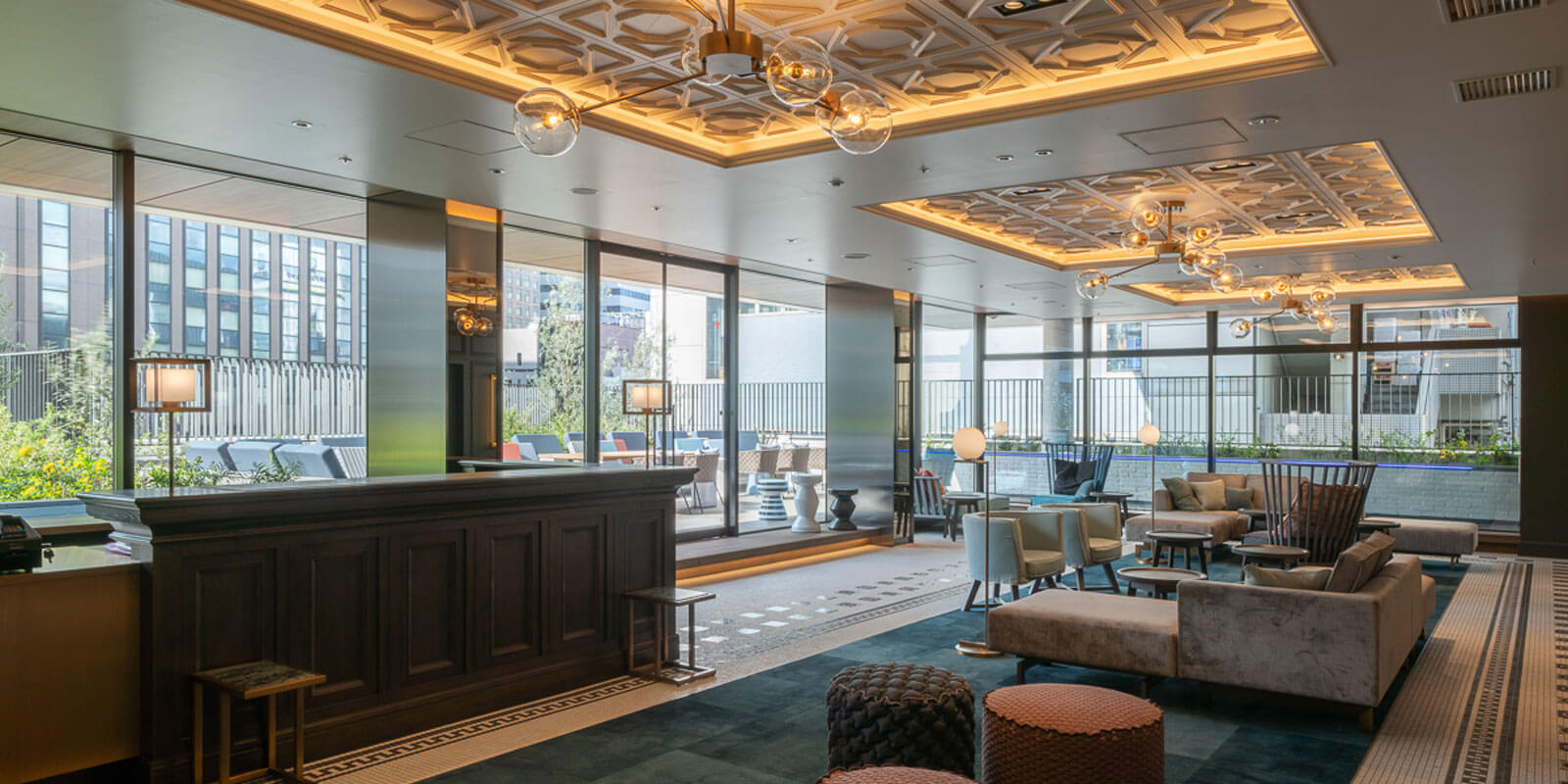
CONCEPT
This is a new hotel project for the 5th to 9th floors of GRANBELL SQUARE, a commercial complex that includes nightclubs, restaurants, and public bathhouses. Unlike the first four floors, which were planned to have the maximum area for the site, the hotel floors above the fifth floor are set back from the lower floors in order to efficiently arrange guest rooms. The 5th floor has a front lobby that offers high quality hospitality and a terrace surrounded by greenery, while the guest rooms have Showa Modern design elements incorporated into the facade of the building, with a modern, sharp, and sophisticated interior. By flattening the shape of the columns to reduce their presence and placing them in the center of the room, horizontal continuous windows were installed along with those on the lower floors. In addition, a bronze mirror design wall and a wall-to-wall glass terrace were planned to improve the openness and comfort of the rooms. The lighting and faucets also use luxurious materials that combine classic and modern elements to provide a high-quality, comfortable hotel space befitting the Ginza area.
DATA
Location: Chuo-ku, Tokyo, Japan
Floors: 10 aboveground, 3 belowground
Structure: S, SRC
Site area: 1,173.78㎡
Building area: 1,027.44㎡
Total floor area: 10,789.52㎡
Completion: 2022.12
Client: Belluna Co., Ltd.
-
Usage
-
Business Menu
